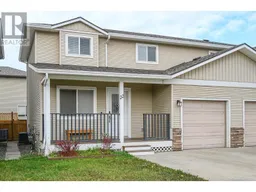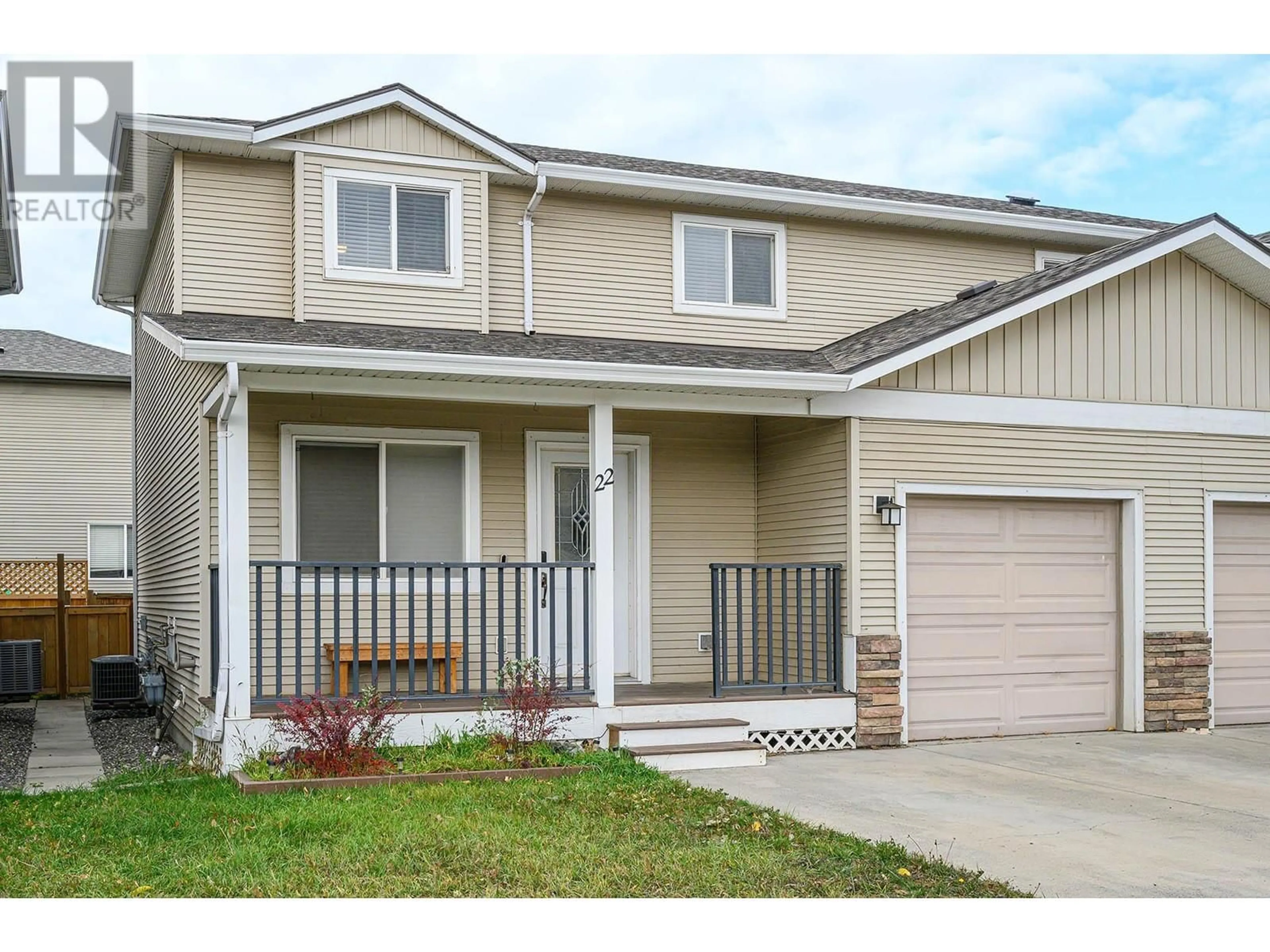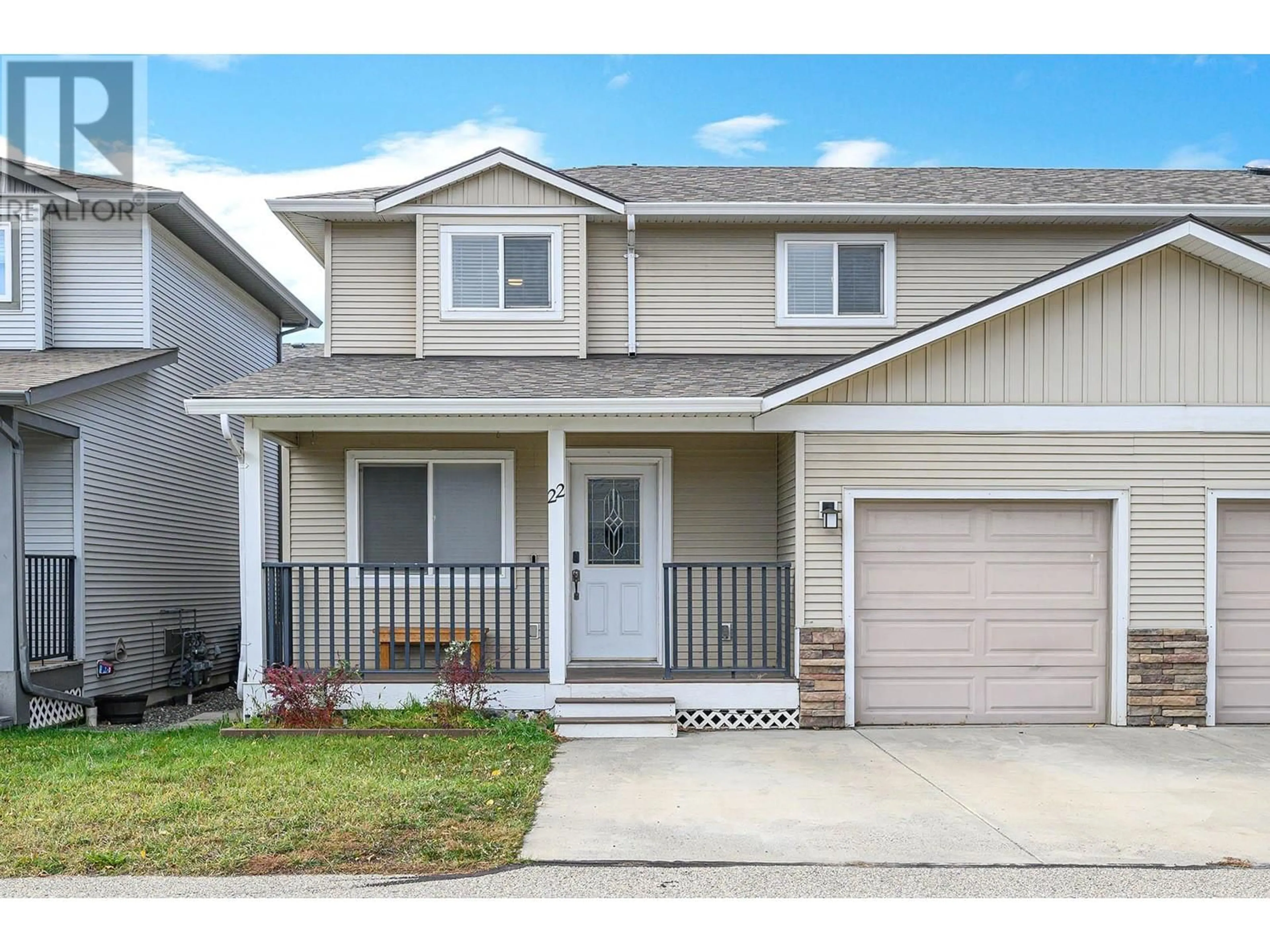5200 DALLAS Drive Unit# 22, Kamloops, British Columbia V2C6Y8
Contact us about this property
Highlights
Estimated ValueThis is the price Wahi expects this property to sell for.
The calculation is powered by our Instant Home Value Estimate, which uses current market and property price trends to estimate your home’s value with a 90% accuracy rate.Not available
Price/Sqft$308/sqft
Est. Mortgage$2,362/mo
Maintenance fees$129/mo
Tax Amount ()-
Days On Market29 days
Description
This 3-level townhome located in Golden Valley Estate has a fantastic location with all necessary amenities located within an easy flat walk to the fully stocked grocery store, yoga studio, pharmacy, gas, restaurant, and playgrounds. This half duplex style home is a Bareland Strata ($129 a month strata fee) with a fenced backyard, boasts a fantastic layout which has 3 bedrooms on the top floor, a great flowing main living area with 2-pc powder bathroom and garage, and 1 bedroom, rec room, and full bath in the basement as well. This home has everything a home buyer could want with such flexible spaces, little maintenance, and low bare-land strata fees and in a convenient location just outside of the main city of Kamloops but still only a 10-minute drive to downtown so peace and quiet in this family-oriented neighborhood are paramount. See how much this half duplex can offer you! (id:39198)
Property Details
Interior
Features
Second level Floor
Bedroom
10'0'' x 9'0''Bedroom
10'0'' x 10'0''Primary Bedroom
12'0'' x 10'0''4pc Bathroom
Exterior
Features
Parking
Garage spaces 3
Garage type -
Other parking spaces 0
Total parking spaces 3
Condo Details
Inclusions
Property History
 33
33

