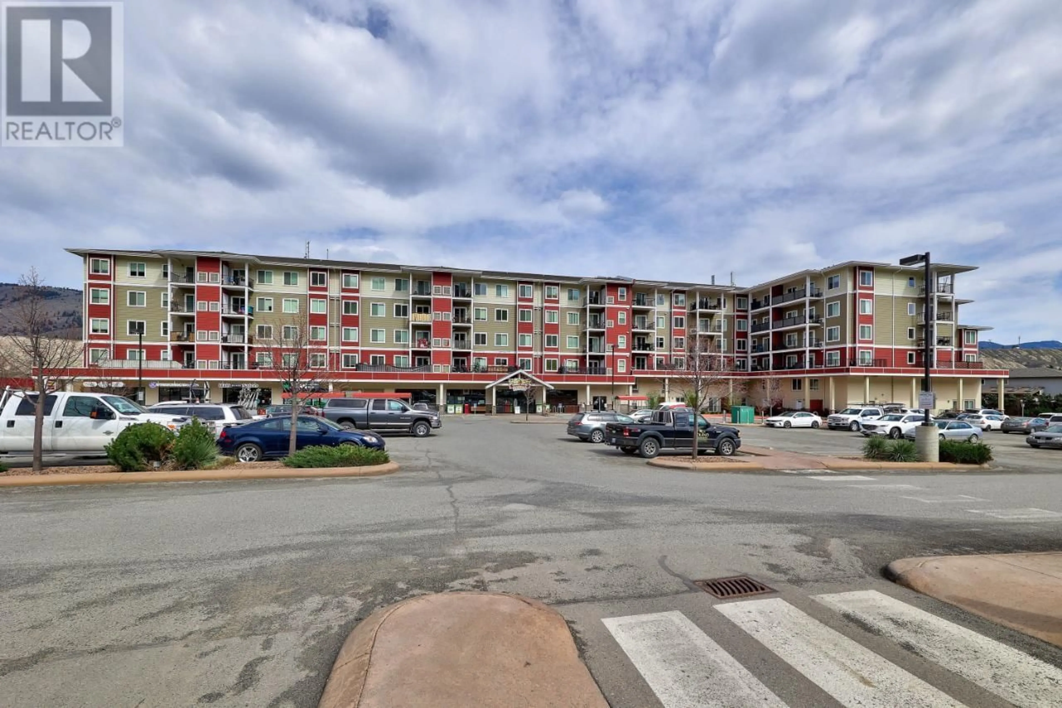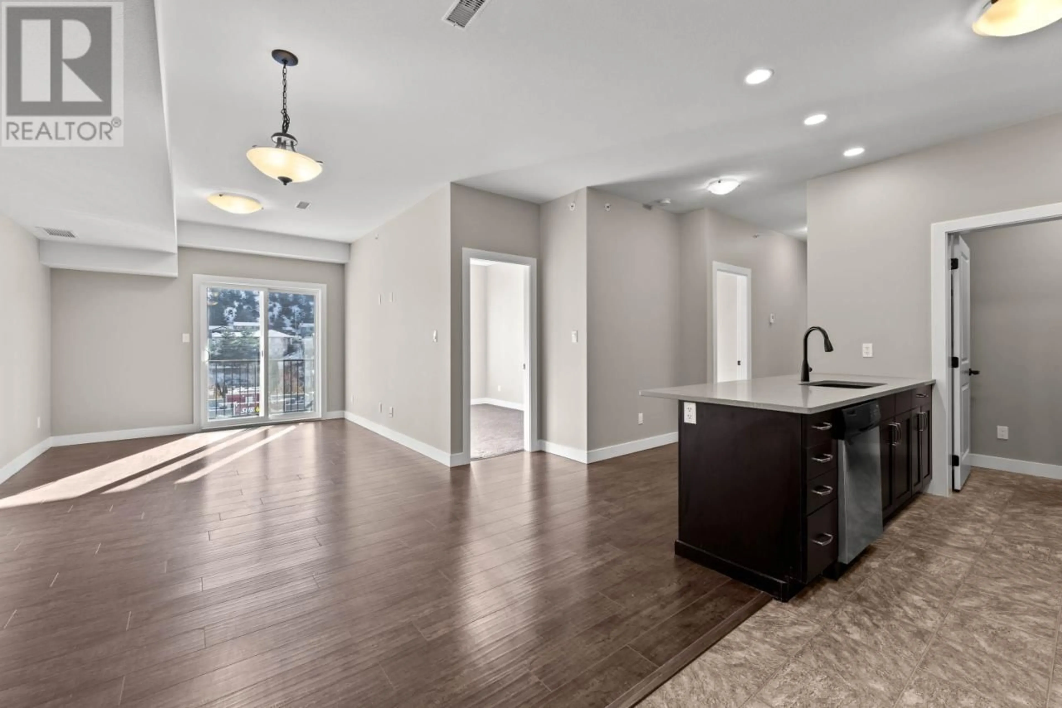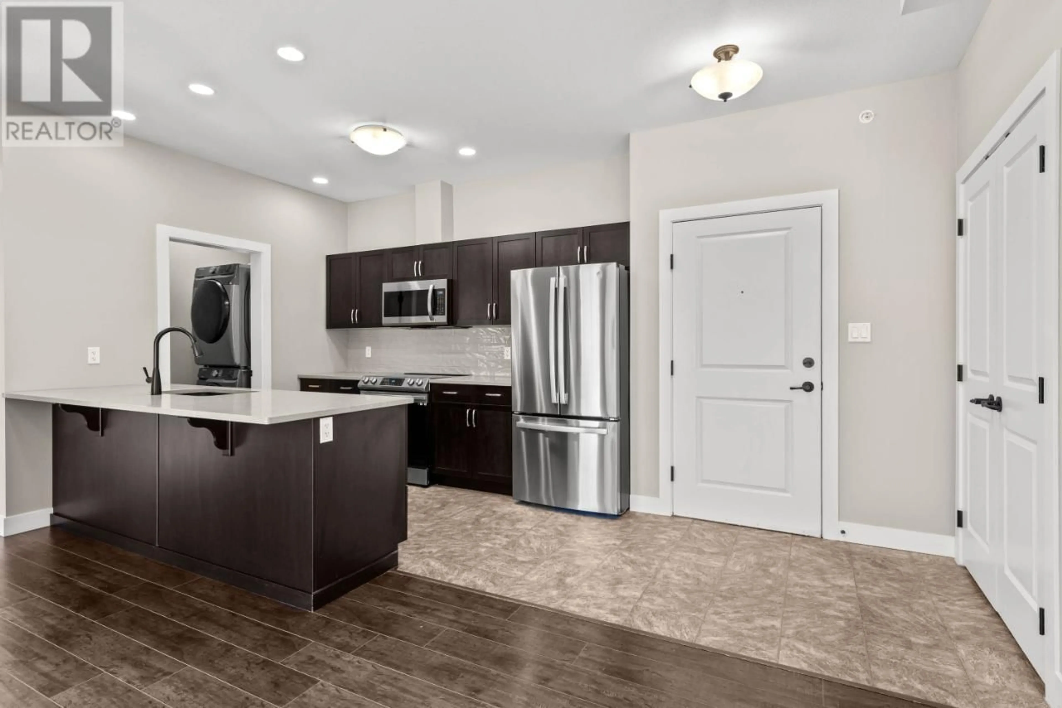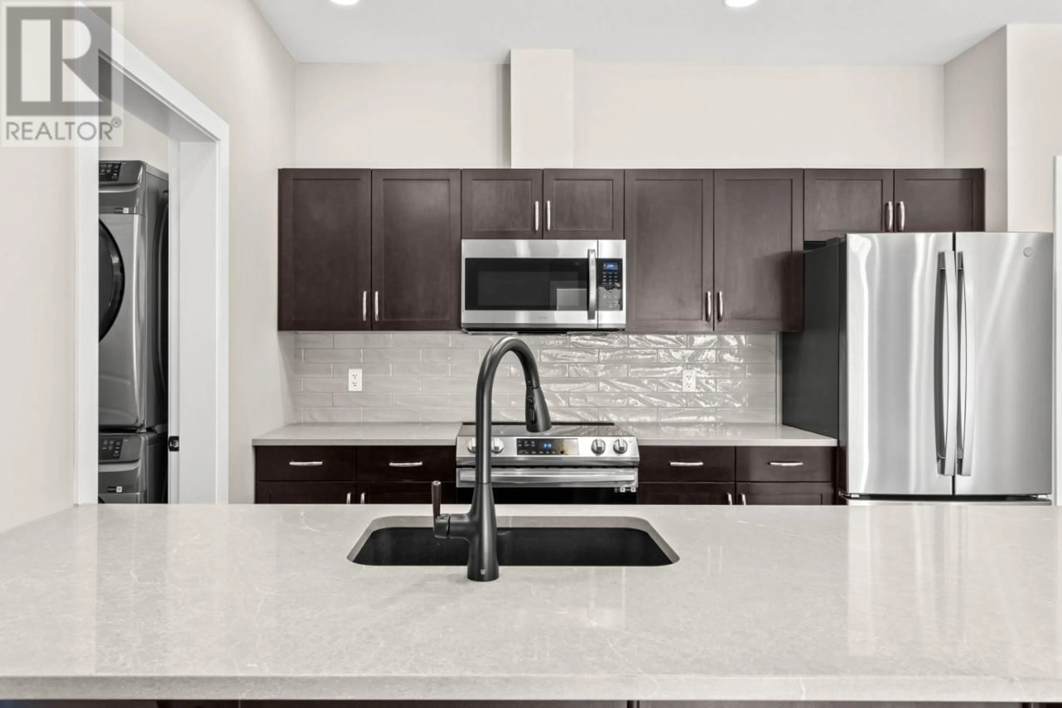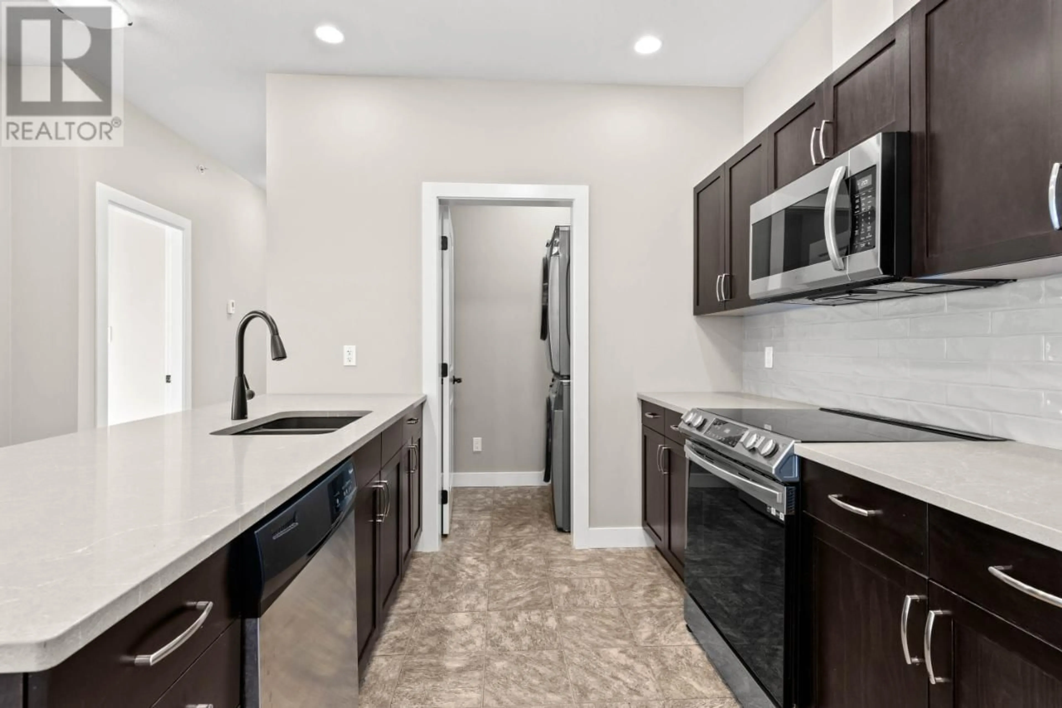5170 DALLAS Drive Unit# 505, Kamloops, British Columbia V2C0C7
Contact us about this property
Highlights
Estimated ValueThis is the price Wahi expects this property to sell for.
The calculation is powered by our Instant Home Value Estimate, which uses current market and property price trends to estimate your home’s value with a 90% accuracy rate.Not available
Price/Sqft$379/sqft
Est. Mortgage$1,889/mo
Maintenance fees$454/mo
Tax Amount ()-
Days On Market165 days
Description
Welcome to Dallas Town Centre! This stunning top floor, 3-bedroom, 2-bathroom south facing apartment unit has been recently updated and newly painted to offer you a modern living experience. The kitchen features stone countertops, and brand new stainless steel appliances, including a stove, microwave, and fridge. Also included is a dishwasher, and stackable washer and dryer in-unit. The open concept living space offers lots of natural light, providing a welcoming atmosphere. Convenience is at your doorstep with a grocery store just steps away. Don't miss out on the opportunity to make this beautifully renovated unit your new home! Schedule your viewing today. (id:39198)
Property Details
Interior
Features
Main level Floor
4pc Bathroom
4pc Bathroom
Bedroom
14'6'' x 10'6''Living room
11'8'' x 10'8''Exterior
Features
Parking
Garage spaces 1
Garage type Underground
Other parking spaces 0
Total parking spaces 1
Condo Details
Inclusions
Property History
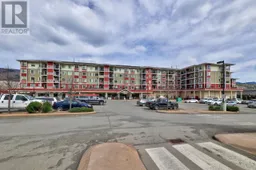 21
21
