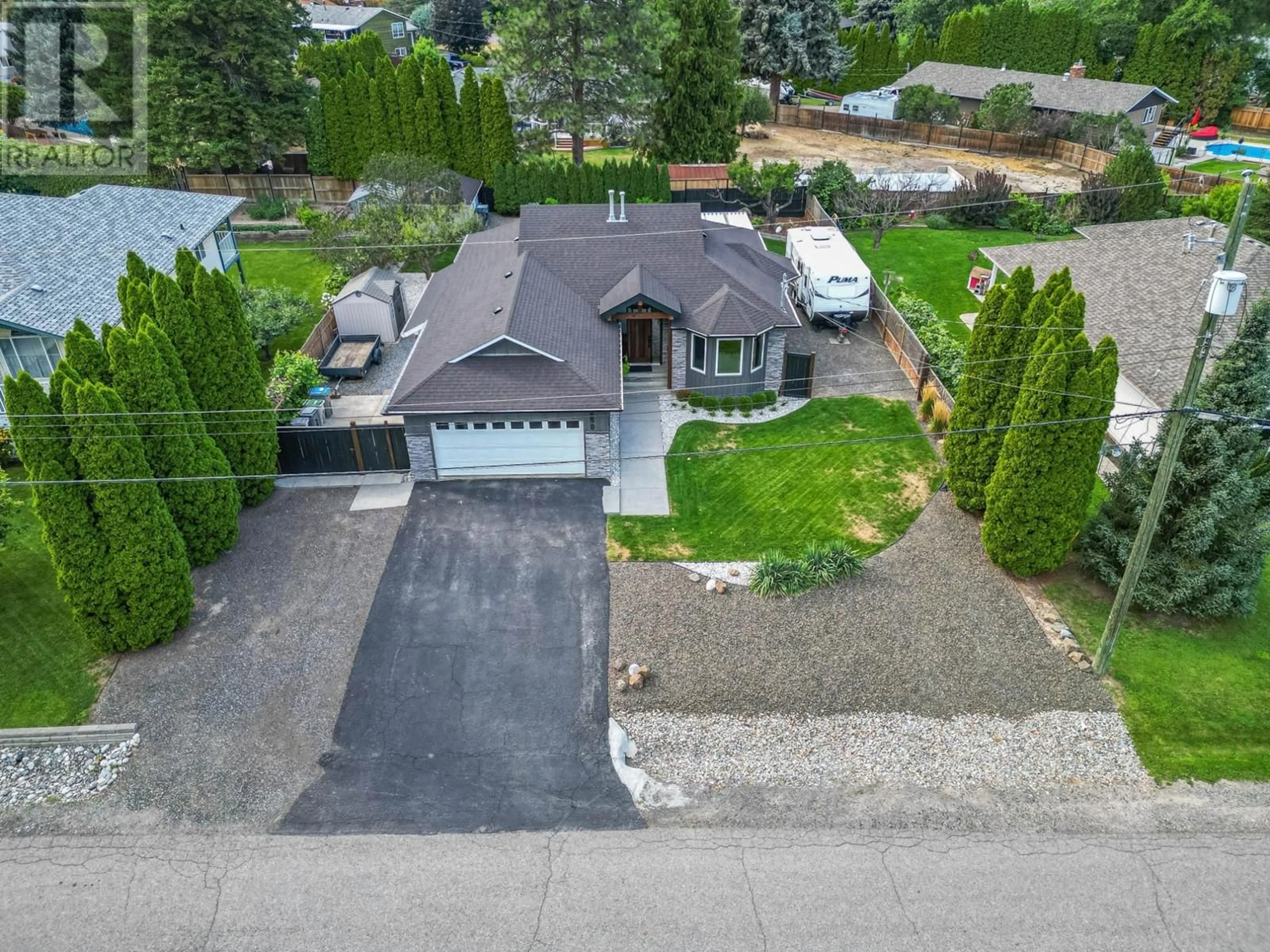380 MELROSE PLACE, Kamloops, British Columbia V2C6S1
Contact us about this property
Highlights
Estimated ValueThis is the price Wahi expects this property to sell for.
The calculation is powered by our Instant Home Value Estimate, which uses current market and property price trends to estimate your home’s value with a 90% accuracy rate.Not available
Price/Sqft$309/sqft
Est. Mortgage$3,990/mth
Tax Amount ()-
Days On Market35 days
Description
Charming level entry rancher in Dallas, beautifully updated for modern living! This 4-bed, 3-bath home boasts a bright, semi open-concept, perfect for entertaining. The spacious main floor kitchen features new stainless appliances, gorgeous 2 tone cabinetry, gas range, quartz countertops, a large island with undermount sink, butler pantry, and an indoor / outdoor eating bar. Cozy up by the fireplace in the living room, or step outside to enjoy the covered deck and beautiful fenced backyard. The roomy master suite boasts a 4pc ensuite and an amazing custom shower. The fully finished 2-bed basement suite, with separate entrance and laundry, offers fantastic rental potential or a comfortable in-law suite. Other features include underground sprinklers, updated furnace & windows, 2 storage sheds, a 2 car garage, RV parking, tons of storage, and more! Located on a quiet street, near schools, parks, and shopping. Don't miss this gem! Flexible closing dates. (id:39198)
Property Details
Interior
Features
Basement Floor
3pc Bathroom
Kitchen
8 ft x 11 ft ,9 inLiving room
9 ft ,8 in x 20 ft ,1 inDining room
12 ft ,3 in x 5 ft ,6 inExterior
Parking
Garage spaces 2
Garage type Garage
Other parking spaces 0
Total parking spaces 2
Property History
 67
67

