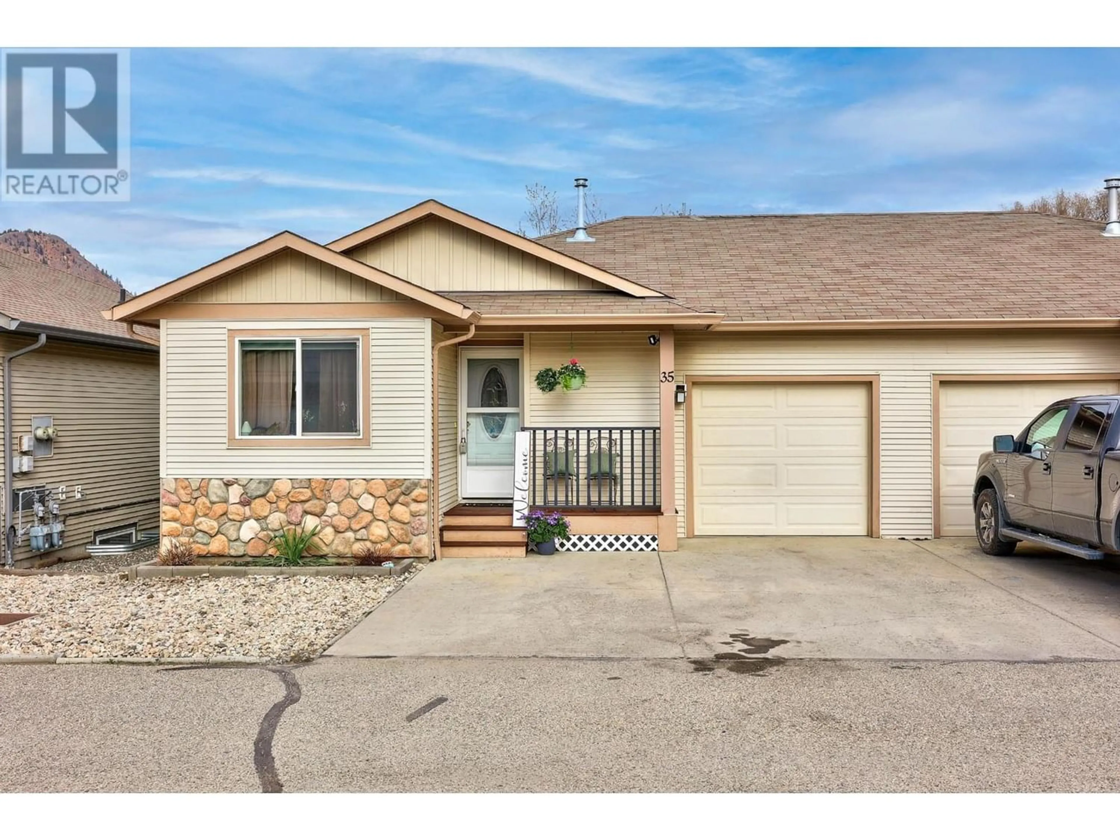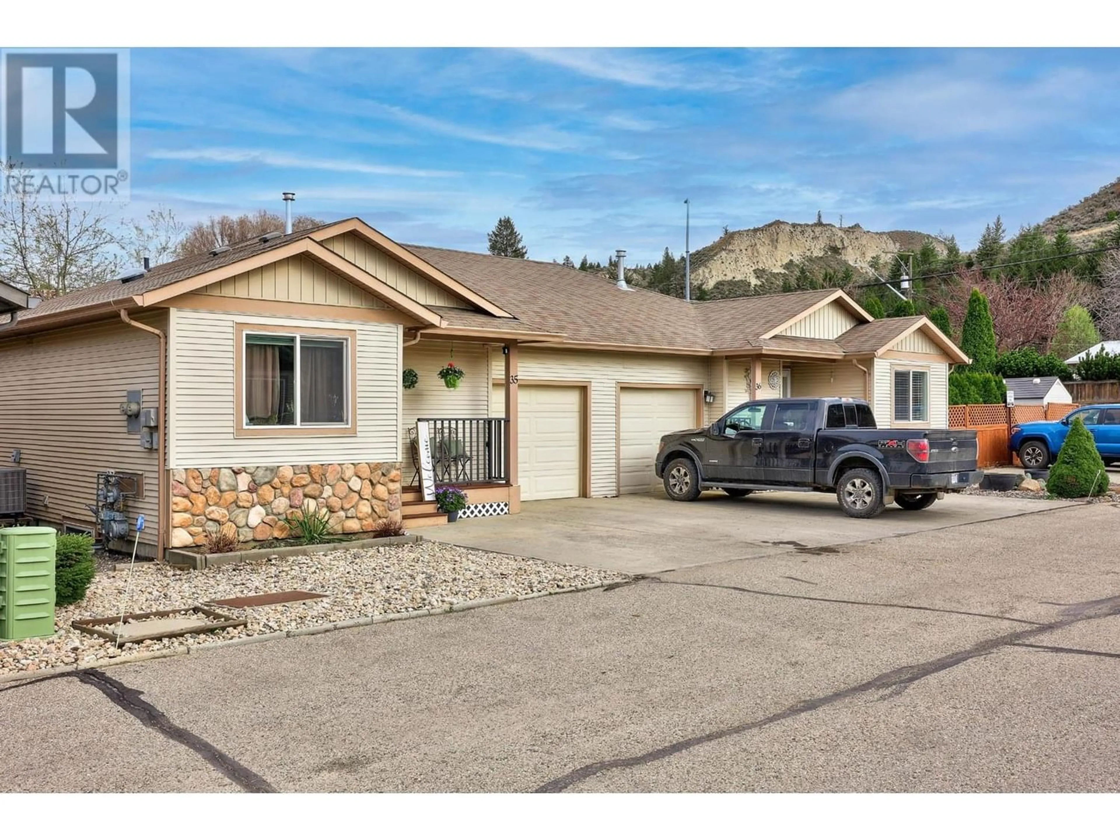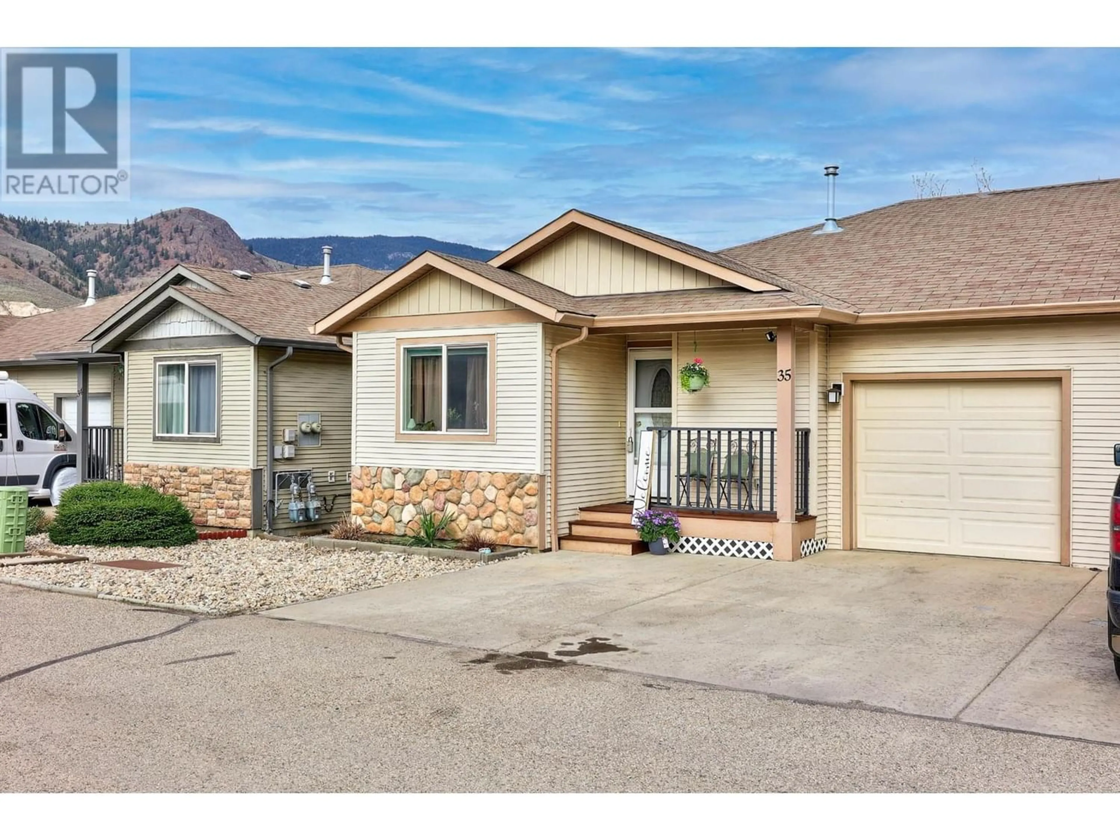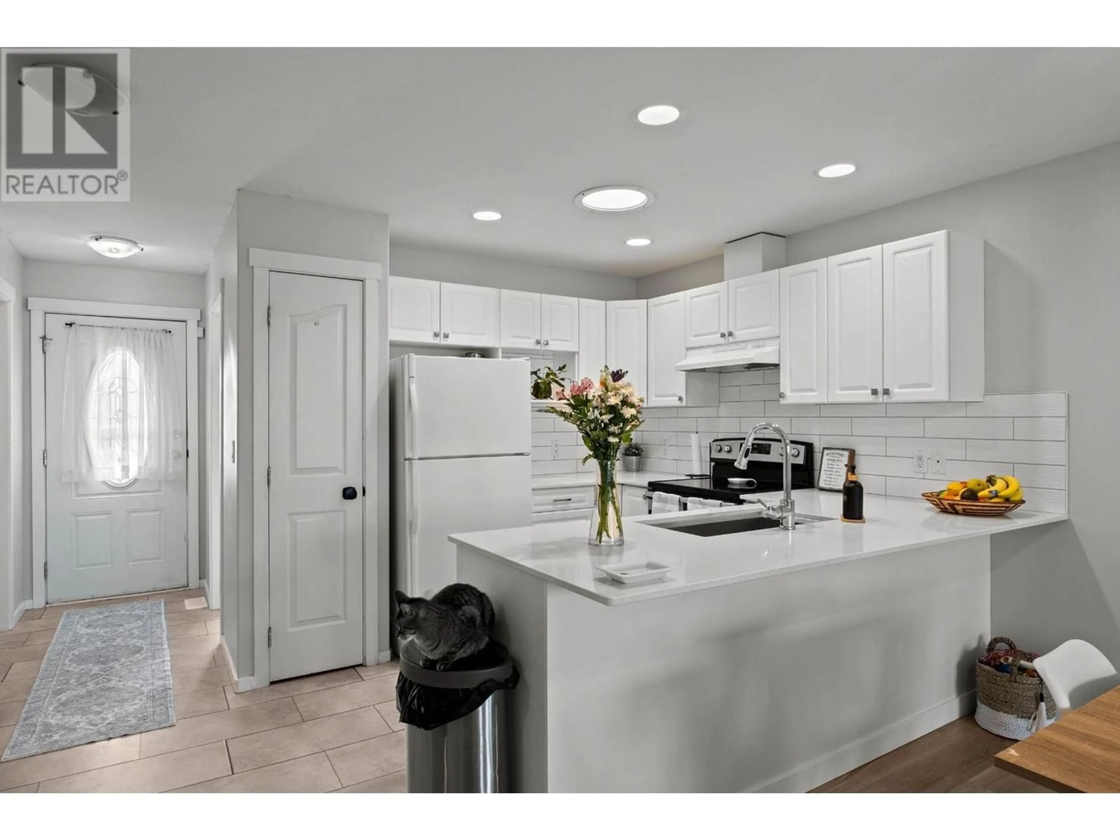35-5200 DALLAS DRIVE, Kamloops, British Columbia
Contact us about this property
Highlights
Estimated ValueThis is the price Wahi expects this property to sell for.
The calculation is powered by our Instant Home Value Estimate, which uses current market and property price trends to estimate your home’s value with a 90% accuracy rate.Not available
Price/Sqft$313/sqft
Est. Mortgage$2,362/mo
Maintenance fees$129/mo
Tax Amount ()-
Days On Market245 days
Description
This 2-story half duplex townhouse(Rancher with a basement) is situated in Dallas and is located close to schools, shopping centers, and public transportation, making it a highly desirable location. The home has been tastefully upgraded with new flooring, new paint and a brand-new hot water tank, ensuring comfort and modernity. The main floor offers two bedrooms, including a master bedroom with an ensuite 4-piece bathroom and beside it is a walk-in closet for anyone with a balling wardrobe. The open concept living, dining, and kitchen area creates a spacious and inviting atmosphere providing ample storage space. Step outside in the back yard you'll find a beautiful ergonomic space-which is incredibly low maintenance providing a spot for fun backyard BBQs and enjoying a night in the hot tub. Downstairs, discover two additional bedrooms and another bathroom(3-piece) and a generously sized recreation room, more storage space and parking is convenient with a single car garage and two parking spaces. Overall, with the low barehand strata fee this home offers a delightful blend of convenience, comfort, and modern upgrades, making it a perfect choice for those seeking a pleasurable and enjoyable living space. Please message or call to book a viewing today!!! (id:39198)
Property Details
Interior
Features
Basement Floor
3pc Bathroom
Bedroom
9 ft ,11 in x 9 ft ,7 inFamily room
19 ft ,3 in x 14 ft ,10 inOther
14 ft ,4 in x 10 ft ,5 inExterior
Parking
Garage spaces 1
Garage type Garage
Other parking spaces 0
Total parking spaces 1




