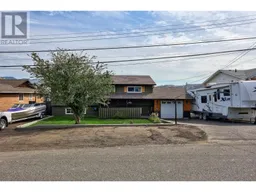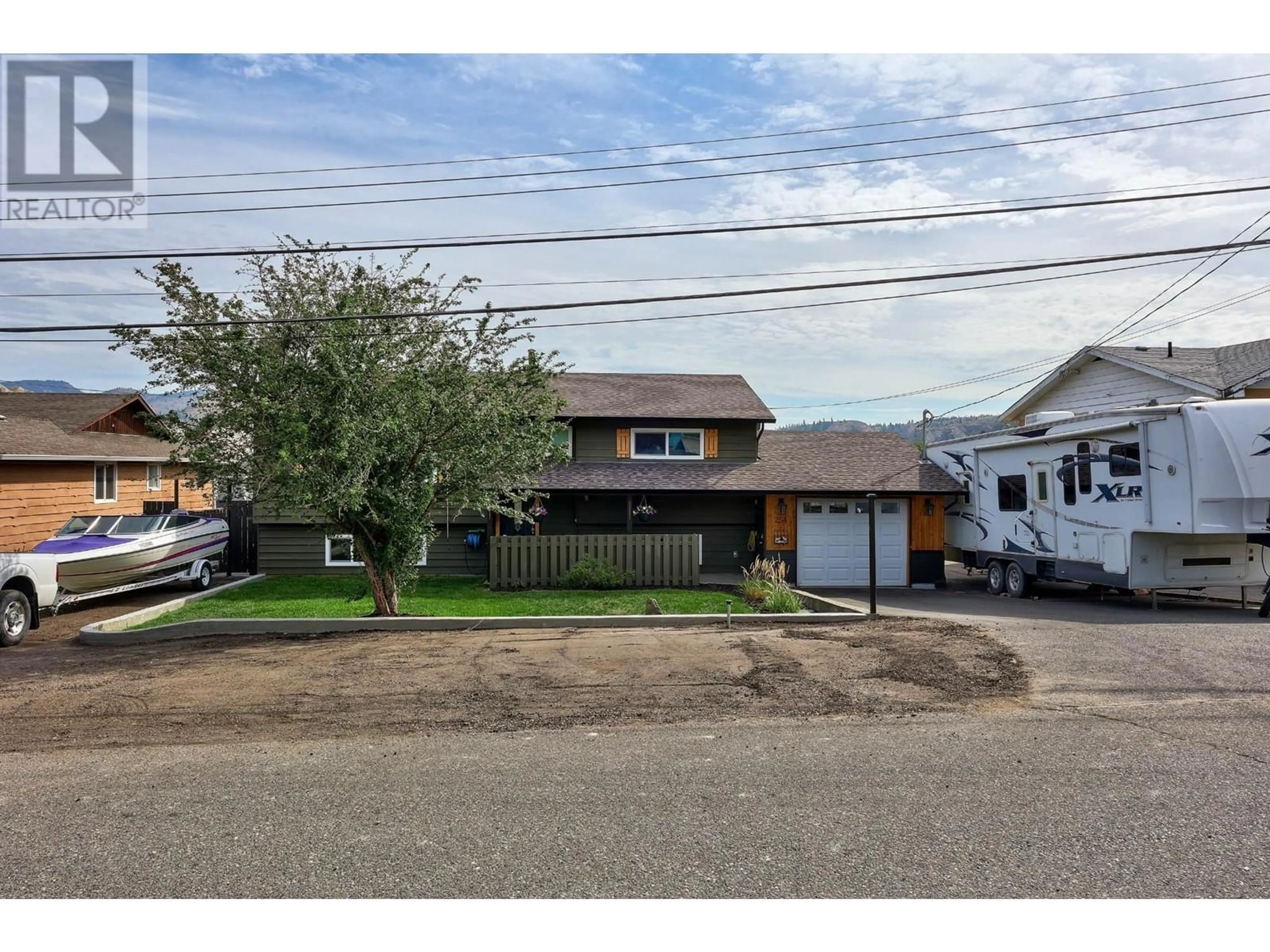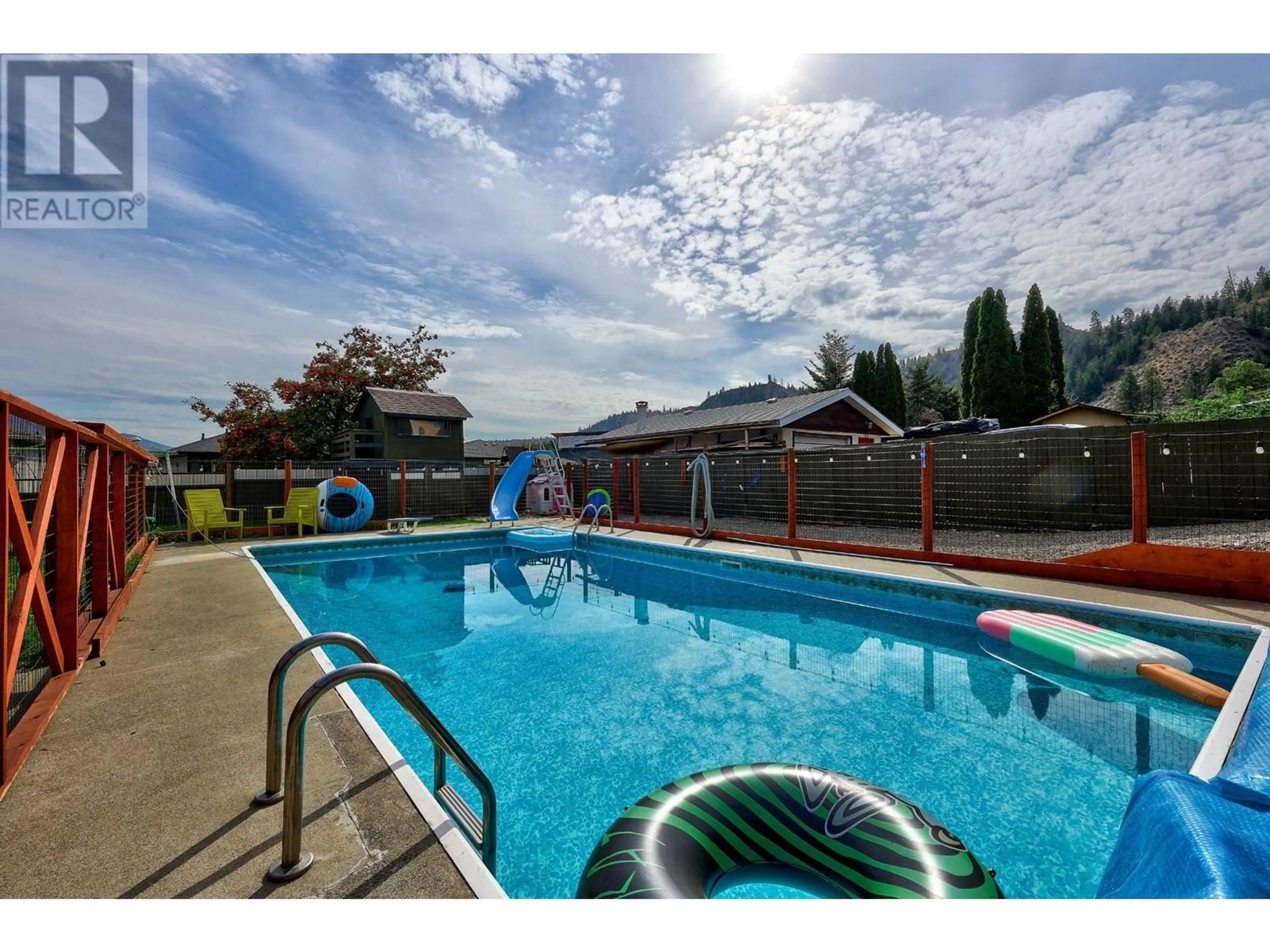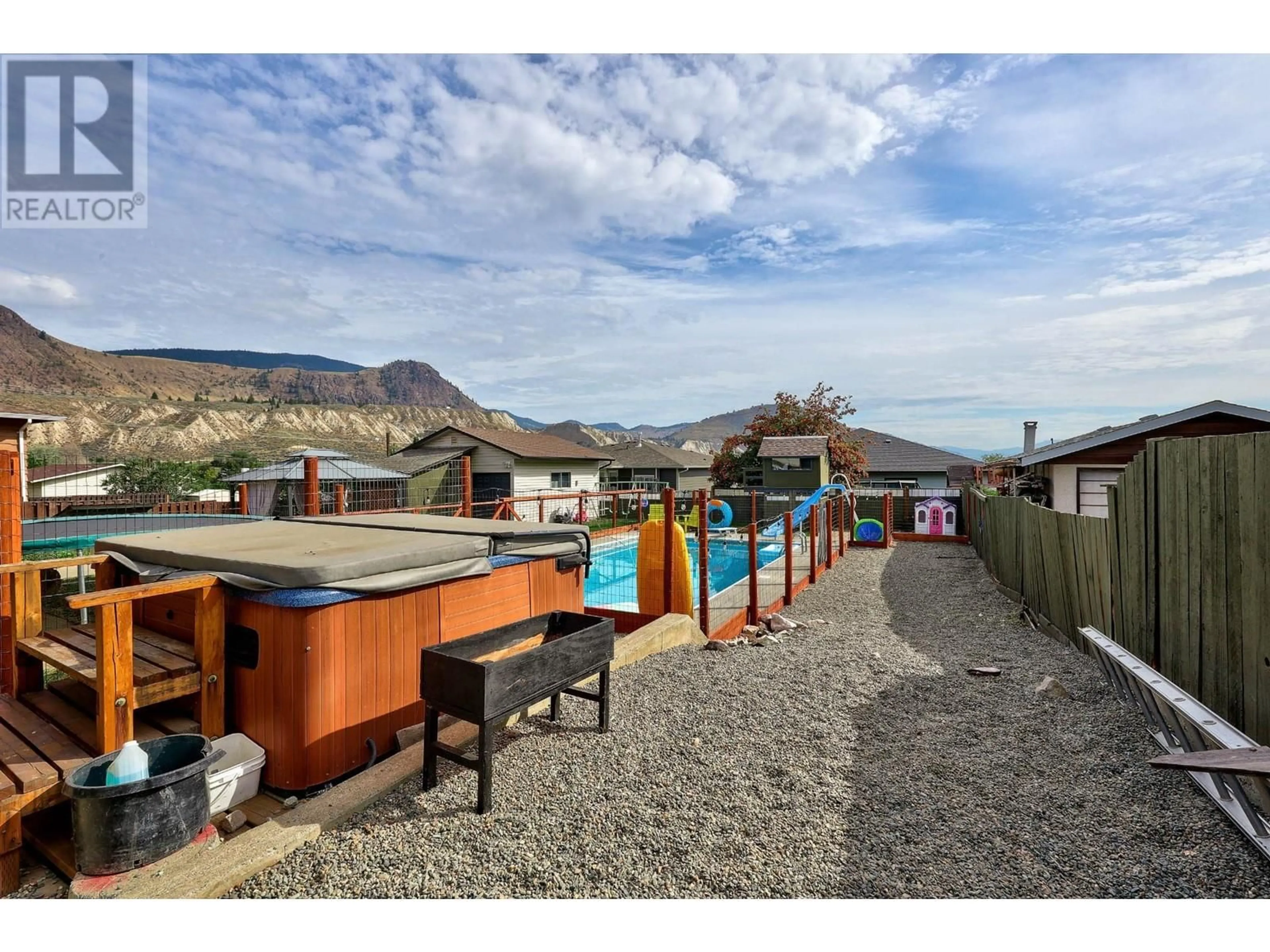254 VIKING Drive, Kamloops, British Columbia V2H1T7
Contact us about this property
Highlights
Estimated ValueThis is the price Wahi expects this property to sell for.
The calculation is powered by our Instant Home Value Estimate, which uses current market and property price trends to estimate your home’s value with a 90% accuracy rate.Not available
Price/Sqft$325/sqft
Est. Mortgage$3,135/mo
Tax Amount ()-
Days On Market68 days
Description
FUN BACKYARD ALERT: Pool, hot-tub and 20x20 detached shop for working in with lots of extra storage. The back yard has been spruced up for more safety and security for a growing family with a new fence added around the pool and as well as a dog run that is fenced for your fury friends. Walking through this home you will first find yourself in the large and inviting living room leading into the custom kitchen with updated appliances. The home has new flooring with plenty of natural light with 2 bedrooms and 1 upstairs and 2 bedrooms, a large family room and 1 bathroom in the fully finished basement that offers a separate entrance from the single car garage. The yard is fully fenced and offering lots if space for all your new ideas. With the large patio and open space offers a great place for soaking in the sun or inviting company over for a swim. (id:39198)
Property Details
Interior
Features
Basement Floor
Bedroom
13'10'' x 10'7''Bedroom
11'6'' x 11'4''Full bathroom
Mud room
10'1'' x 9'3''Exterior
Features
Parking
Garage spaces 8
Garage type -
Other parking spaces 0
Total parking spaces 8
Property History
 33
33


