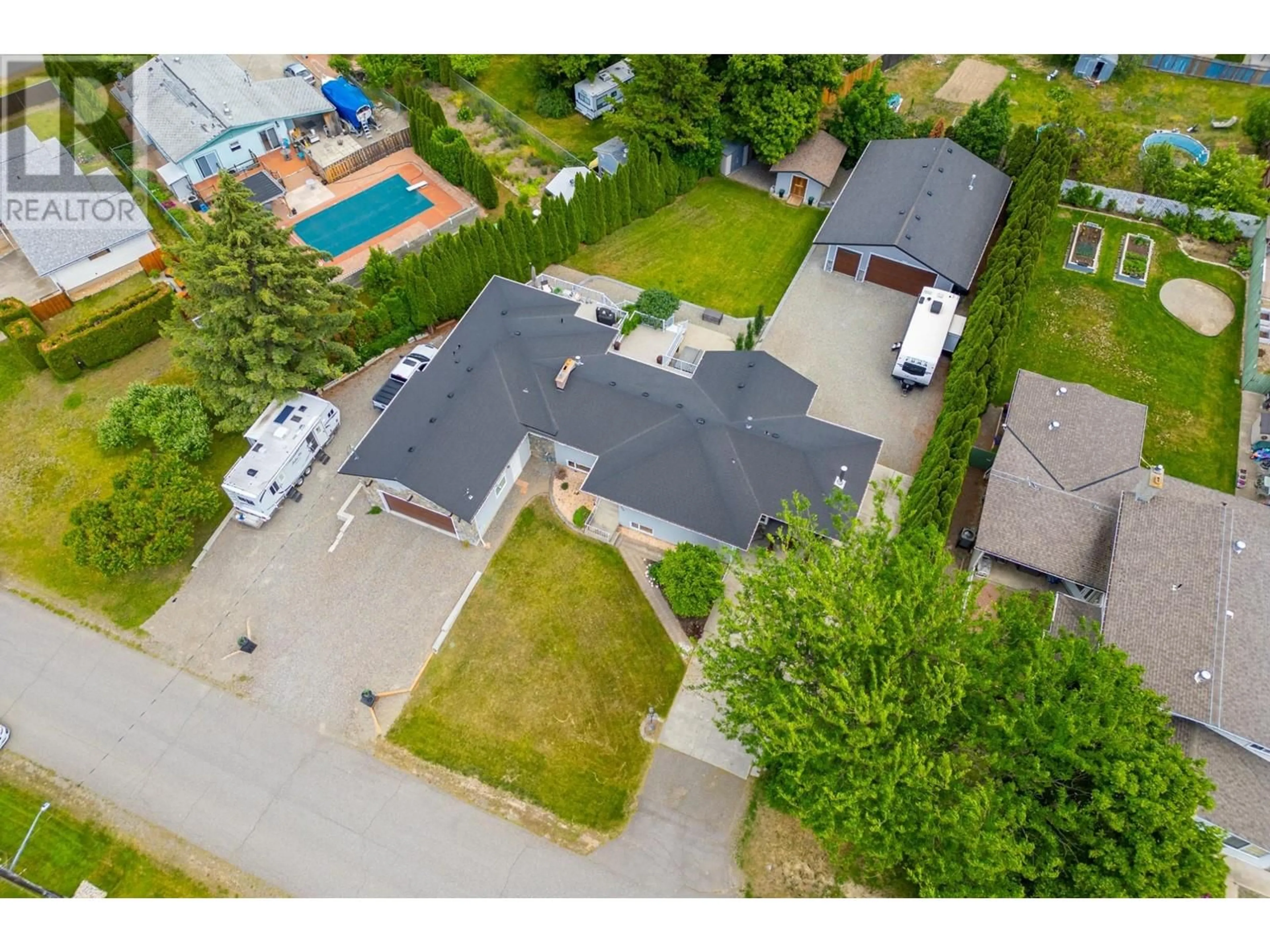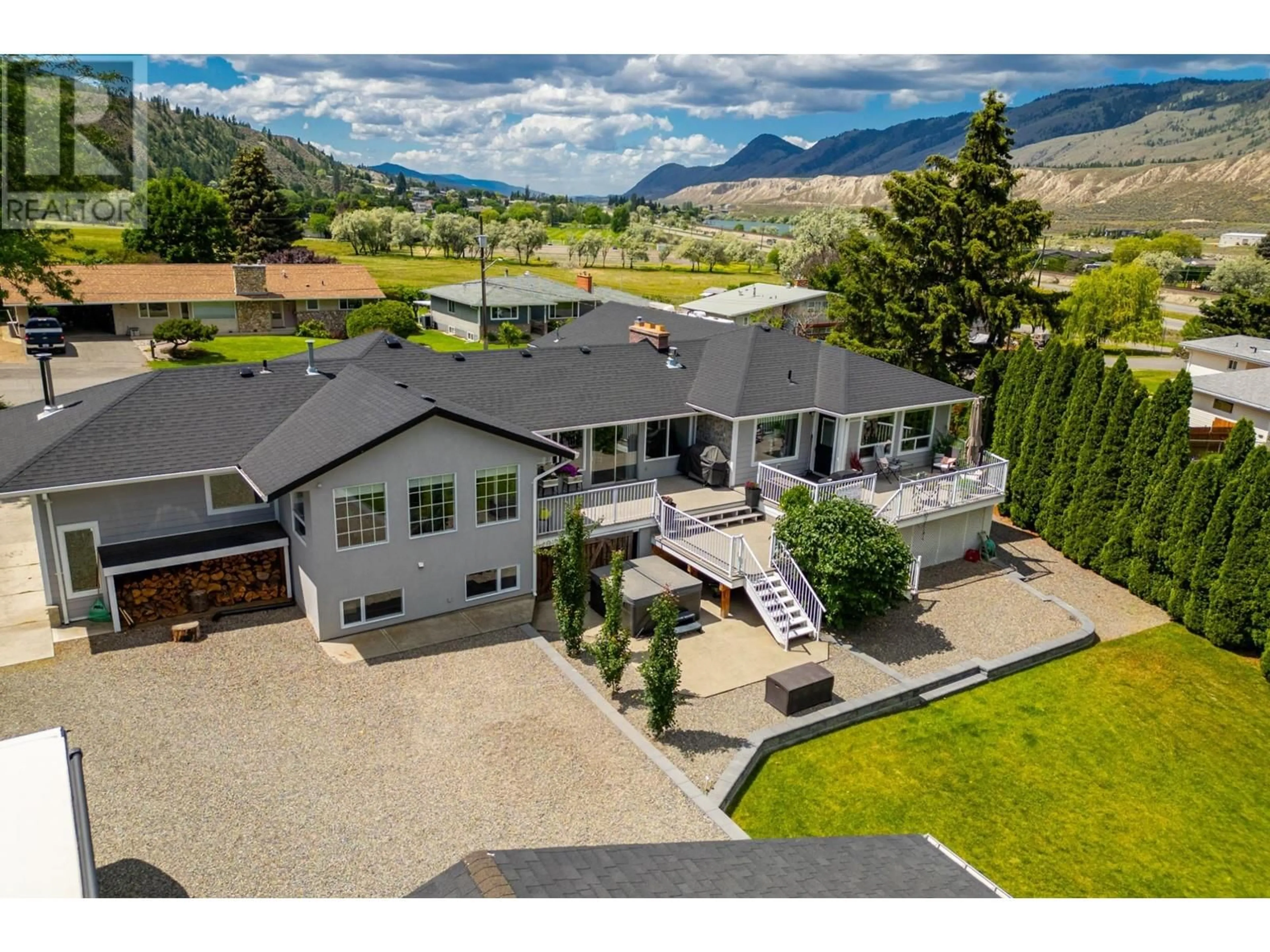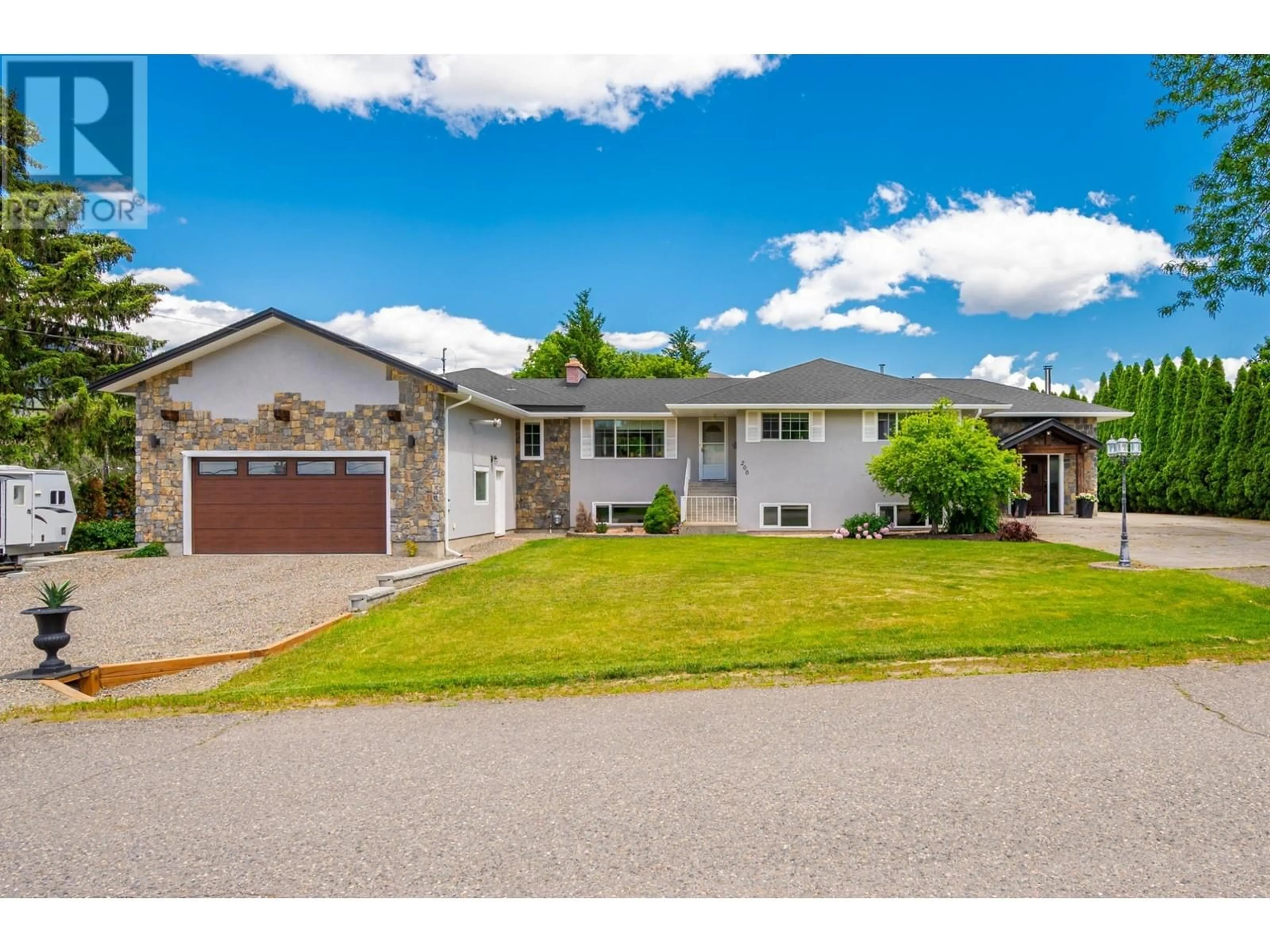200 MOUNTVIEW DRIVE, Kamloops, British Columbia
Contact us about this property
Highlights
Estimated ValueThis is the price Wahi expects this property to sell for.
The calculation is powered by our Instant Home Value Estimate, which uses current market and property price trends to estimate your home’s value with a 90% accuracy rate.Not available
Price/Sqft$299/sqft
Days On Market11 days
Est. Mortgage$5,797/mth
Tax Amount ()-
Description
Welcome home to 200 Mountview Drive! This executive property on .45 of an acre features 4500 sq ft of living space, a two story inlaw suite and a dream shop. The main house has a grand entrance that leads up to the large kitchen and dining area. The entertaining kitchen contains quartz counters and stainless steel appliances. This level also presents a warm living area along with the primary bedroom featuring a spacious walk in closet and spa-like ensuite. The lower level has two additional bedrooms, a den, a full bathroom and another family room. The inlaw suite has its own garage and provides an ideal space for extended family. The main level has an open concept living, kitchen and dining area, while the lower level provides a full bathroom, a large laundry space, a guest bedroom and another primary bedroom with its own ensuite. Outside you will find a large sundeck, a beautiful and private yard along with the 950 sq ft shop with its own custom bathroom. Book your showing today! (id:39198)
Property Details
Interior
Features
Basement Floor
4pc Ensuite bath
4pc Bathroom
3pc Bathroom
Bedroom
11 ft x 11 ft ,5 inProperty History
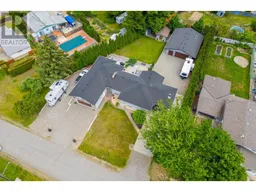 69
69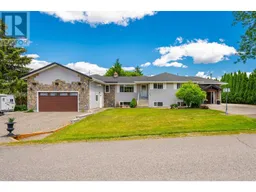 69
69
