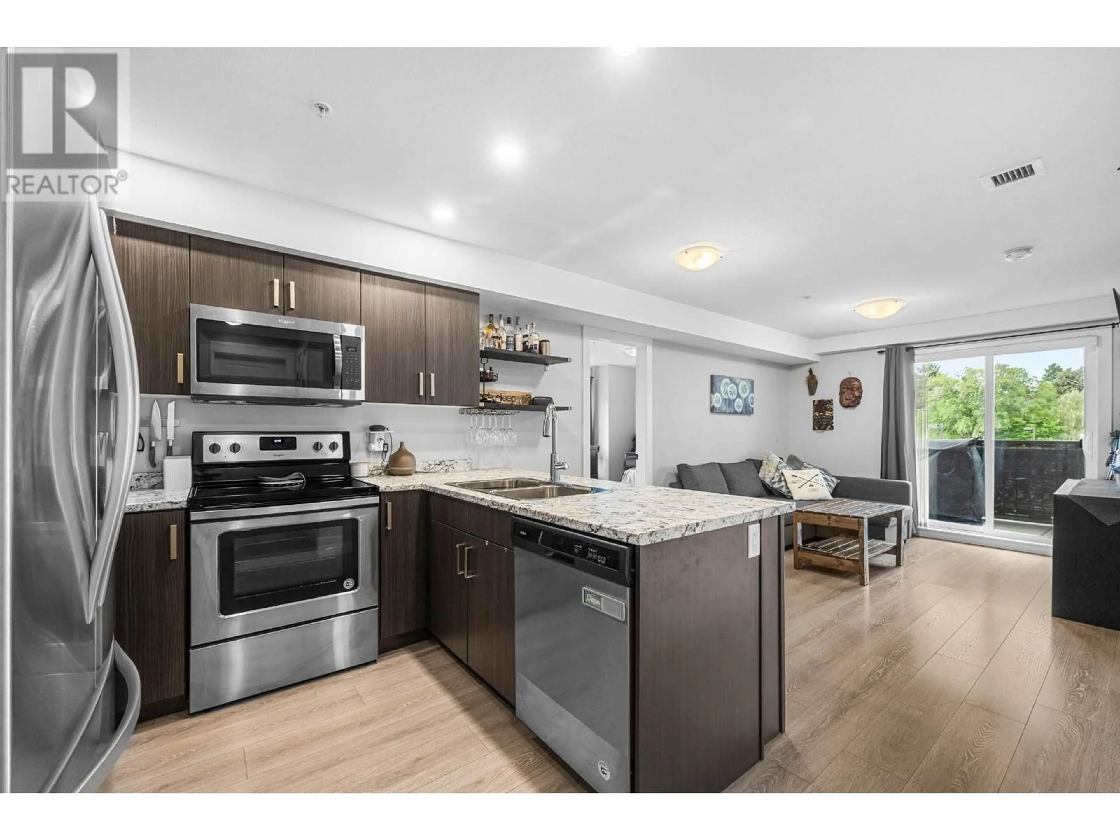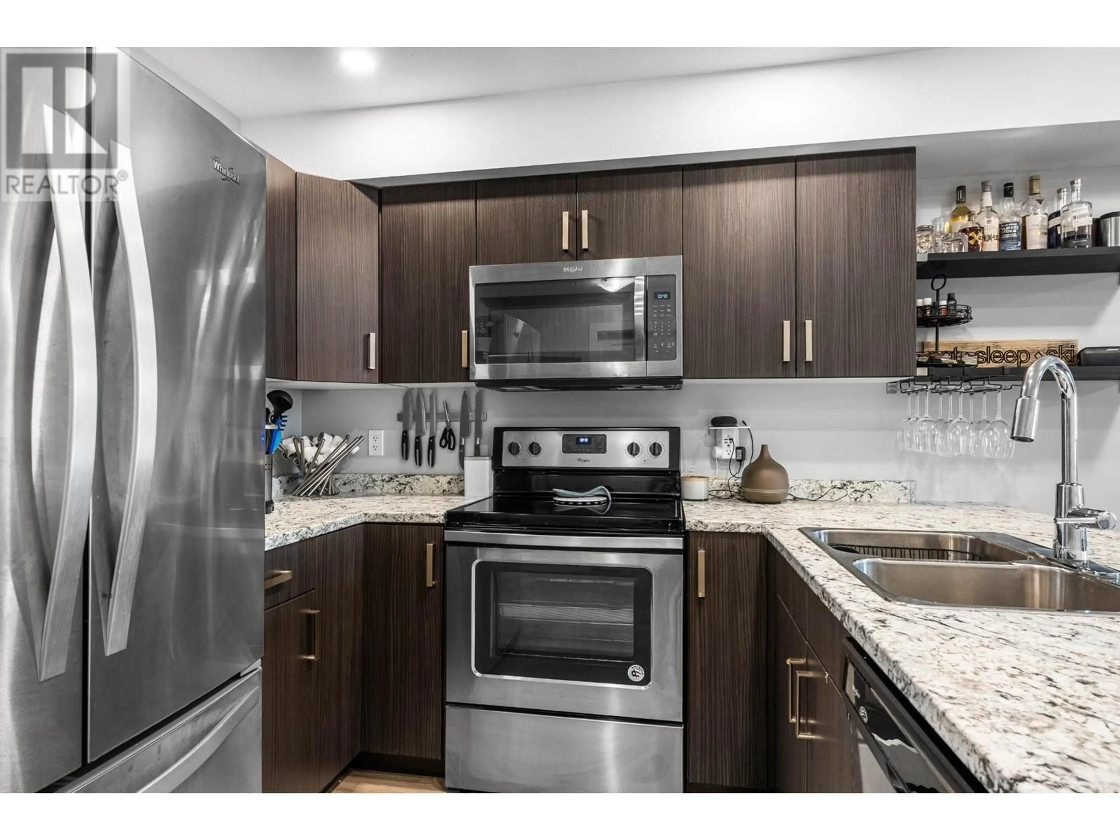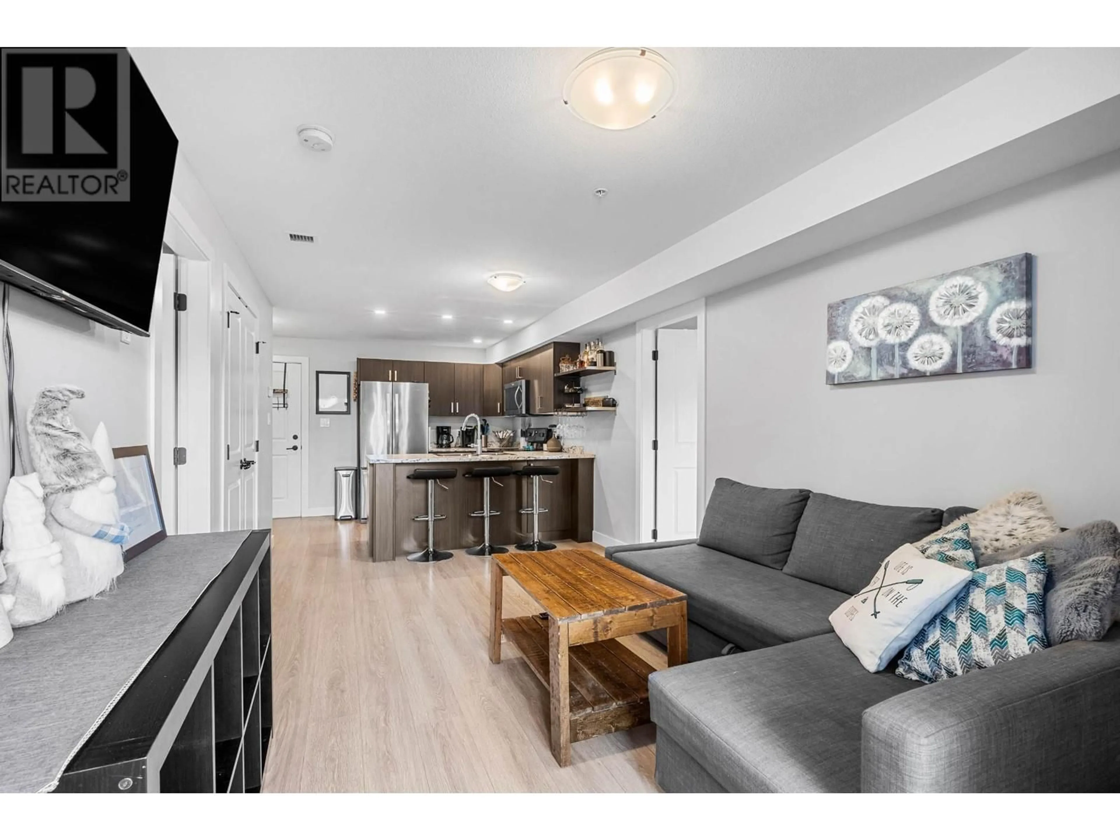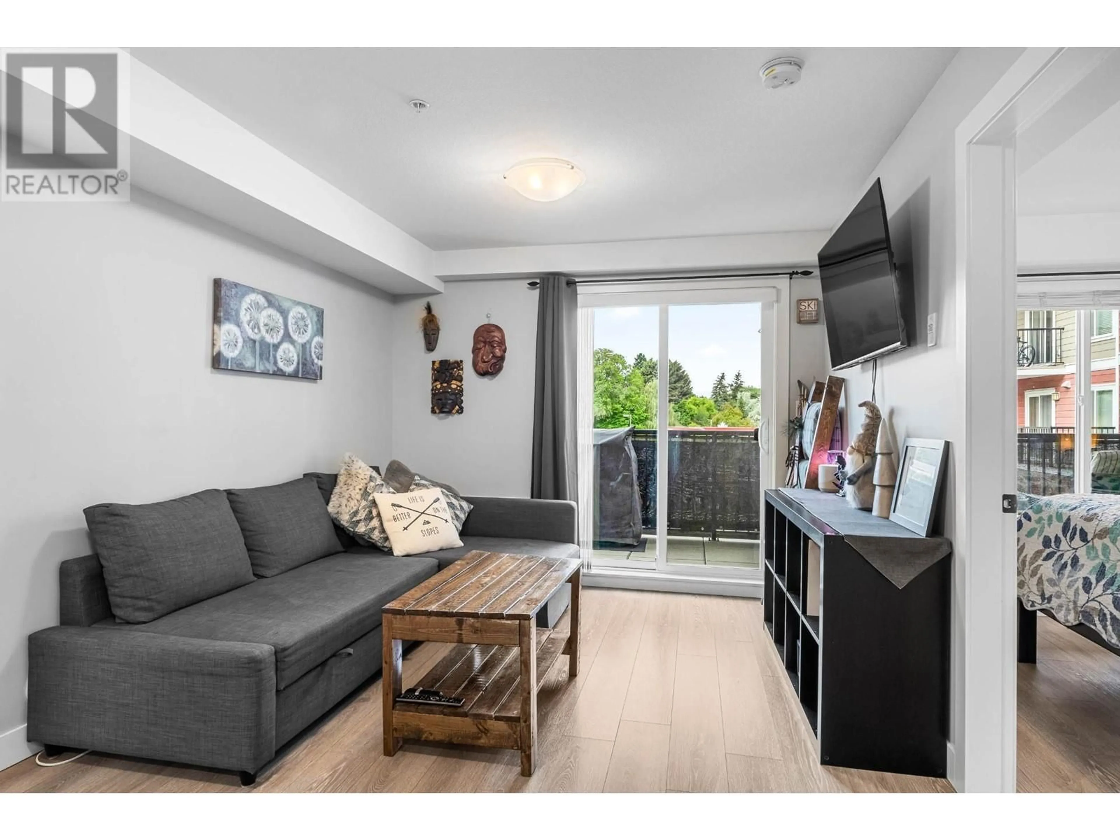5170 DALLAS Drive Unit# 200, Kamloops, British Columbia V2H1T7
Contact us about this property
Highlights
Estimated ValueThis is the price Wahi expects this property to sell for.
The calculation is powered by our Instant Home Value Estimate, which uses current market and property price trends to estimate your home’s value with a 90% accuracy rate.Not available
Price/Sqft$580/sqft
Est. Mortgage$1,610/mo
Maintenance fees$233/mo
Tax Amount ()-
Days On Market26 days
Description
Discover comfort and convenience in this charming two-bedroom, one-bathroom apartment located at 5170 Dallas Drive in Kamloops. Featuring a spacious layout, this home boasts a standout feature: a full-sized laundry set, ensuring both practicality and efficiency for your daily routines. The master bedroom offers upgraded shelving in its closet, providing ample storage space and organization options. Perfect for those who value neatness and functionality in their living spaces. Step outside onto the oversized wrap-around deck, ideal for enjoying Kamloops' picturesque views and soaking up the sun. Whether you're hosting gatherings or simply unwinding after a long day, this expansive outdoor area enhances your living experience. Located in a desirable neighborhood, this apartment offers easy access to amenities and nearby parks, making it a great choice for both convenience and lifestyle. Don't miss out on the opportunity to make this apartment your new home sweet home in Kamloops. (id:39198)
Property Details
Interior
Features
Main level Floor
Dining room
5'10'' x 10'1''Primary Bedroom
10'3'' x 12'7''Bedroom
9'4'' x 10'4''Laundry room
3'0'' x 5'0''Exterior
Features
Parking
Garage spaces 1
Garage type -
Other parking spaces 0
Total parking spaces 1
Condo Details
Inclusions
Property History
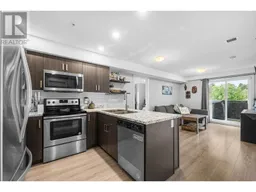 24
24
