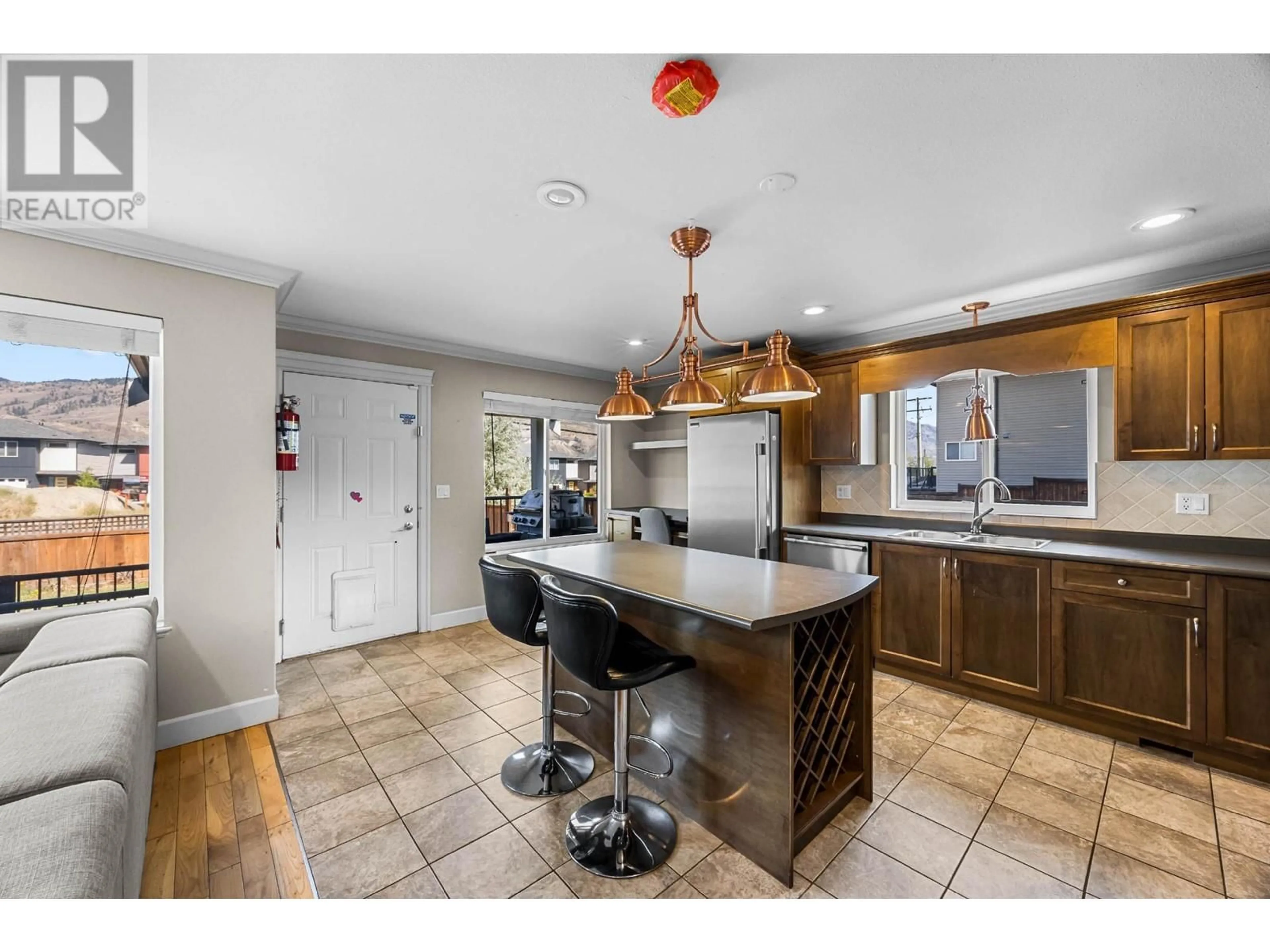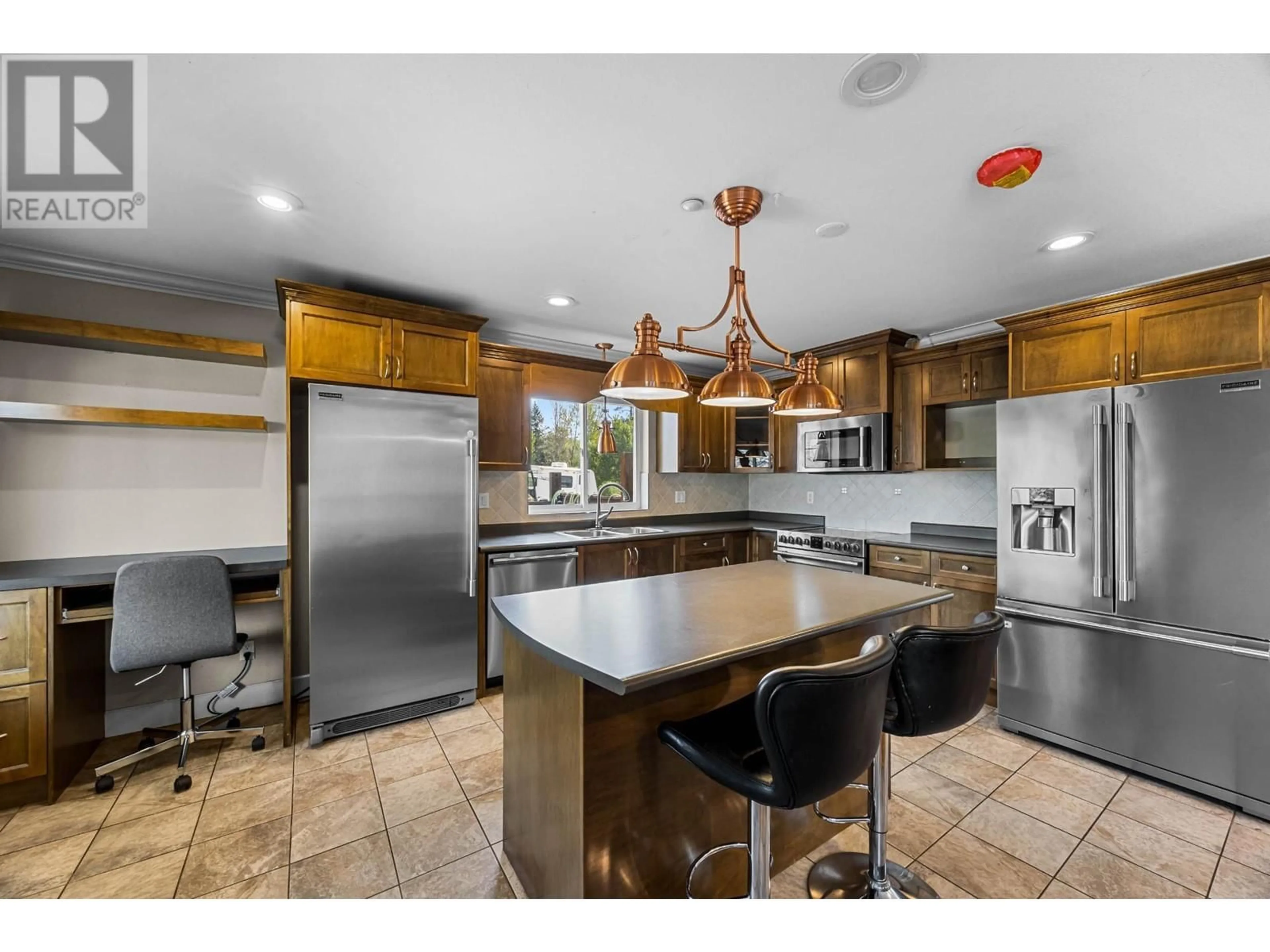8960 BADGER Drive, Kamloops, British Columbia V2C6V2
Contact us about this property
Highlights
Estimated ValueThis is the price Wahi expects this property to sell for.
The calculation is powered by our Instant Home Value Estimate, which uses current market and property price trends to estimate your home’s value with a 90% accuracy rate.Not available
Price/Sqft$280/sqft
Est. Mortgage$3,607/mo
Tax Amount ()-
Days On Market77 days
Description
Beautifully crafted home in the family-oriented Campbell Creek community. With almost 3,000 sq. ft. of finished space, this home features a great two-storey floor plan with 3 bedrooms in-law suite downstairs. The primary bedroom upstairs is spacious, and the 5-piece ensuite includes a jetted tub. Two kids' bedrooms are connected by a Jack-and-Jill 4-piece bathroom. On the main floor, you'll find a large living room, dining room, spacious office, and a bright island kitchen that leads to a covered sundeck with gas BBQ hookups. The lower level has a separate entry, 3 bedrooms in the in-law suite, a newer kitchen, and a separate laundry room. The home also includes a 200-amp service and ample room to install a future hot tub and other appliances. With easy access to the highway, community park, and golf course, this is a great community for raising a family. This home is a must-see! (id:39198)
Property Details
Interior
Features
Second level Floor
Primary Bedroom
16'6'' x 14'2''5pc Ensuite bath
Bedroom
10'6'' x 14'9''Bedroom
9'10'' x 13'6''Exterior
Features
Parking
Garage spaces 2
Garage type -
Other parking spaces 0
Total parking spaces 2
Property History
 39
39


