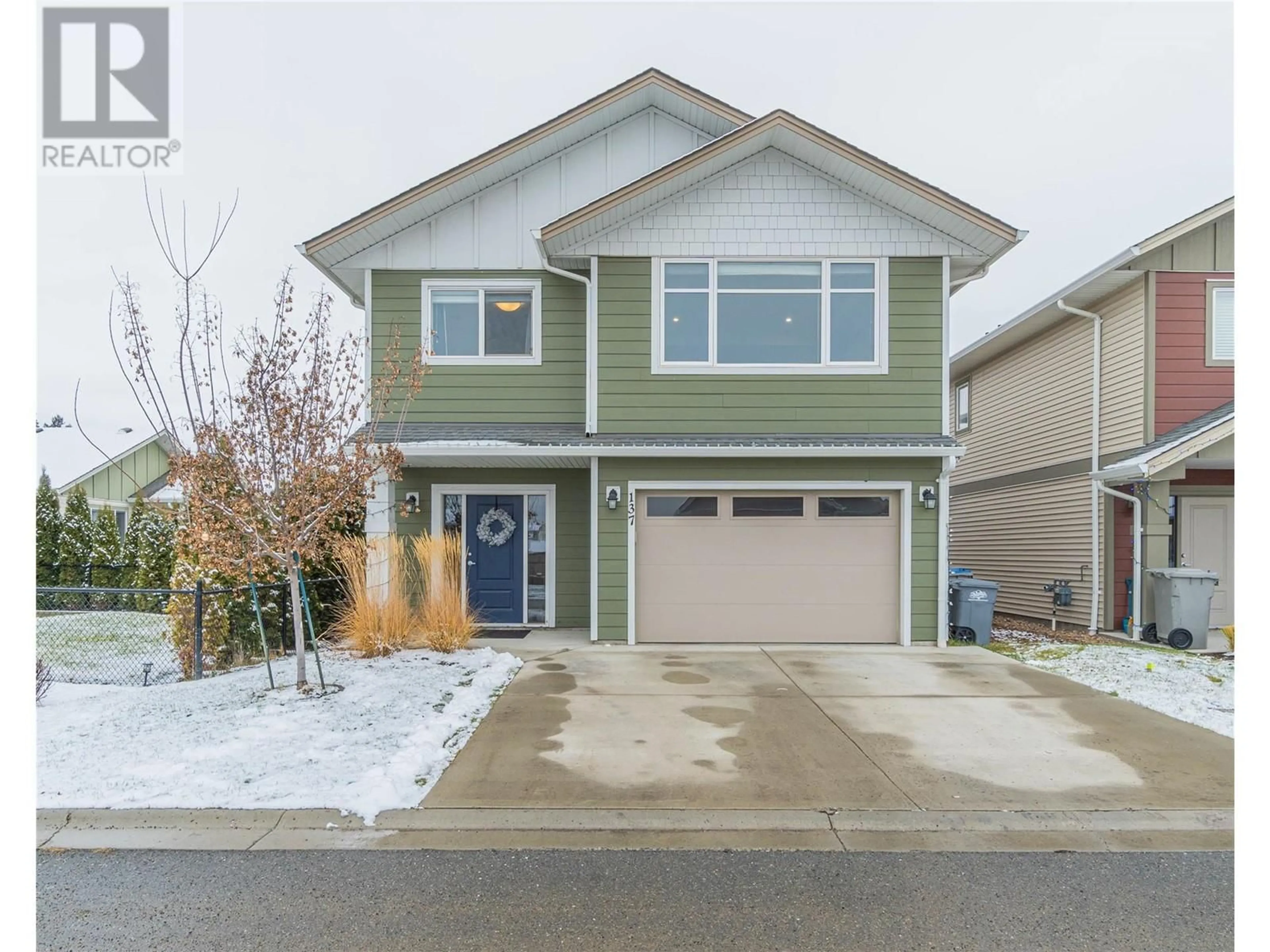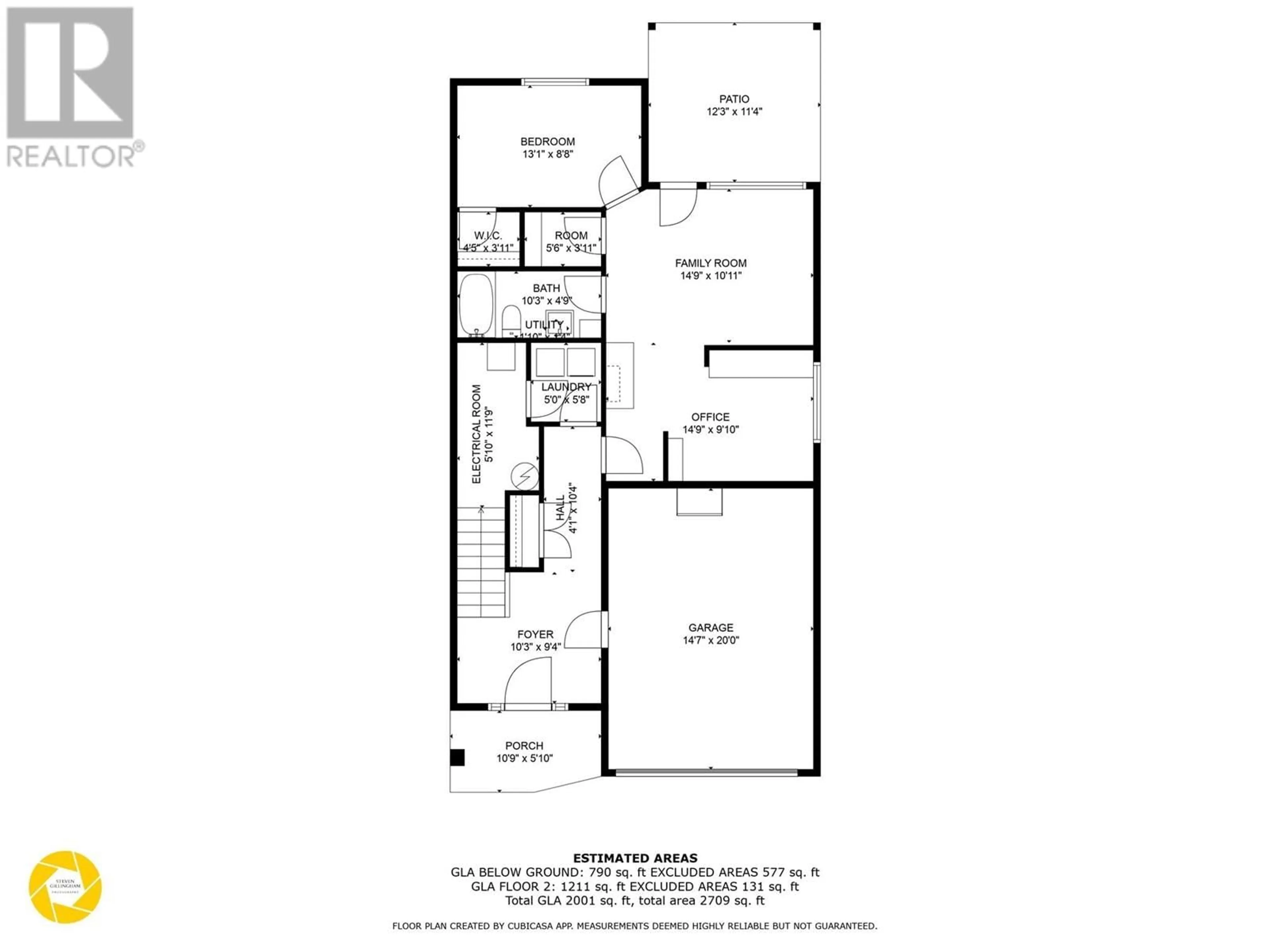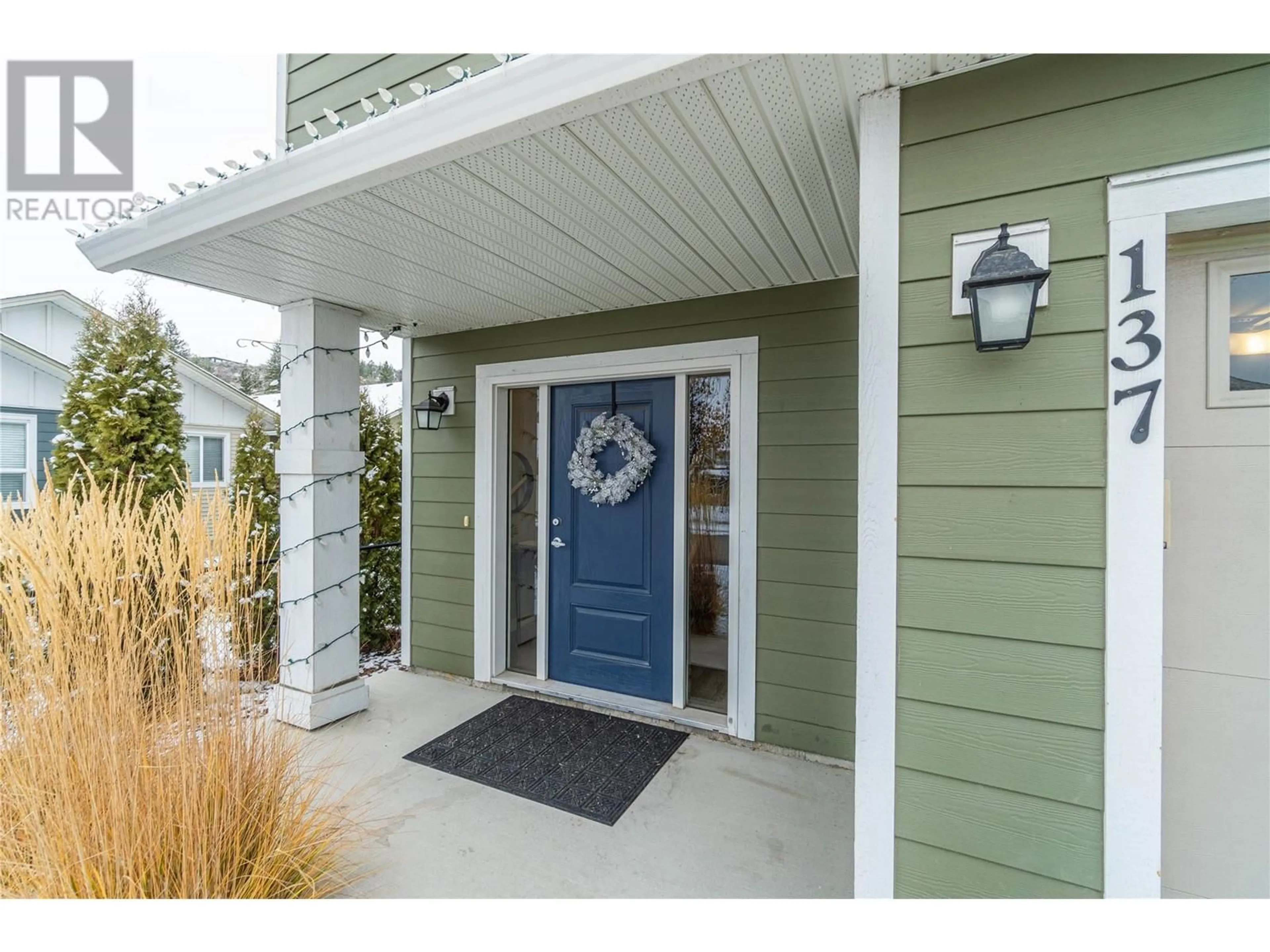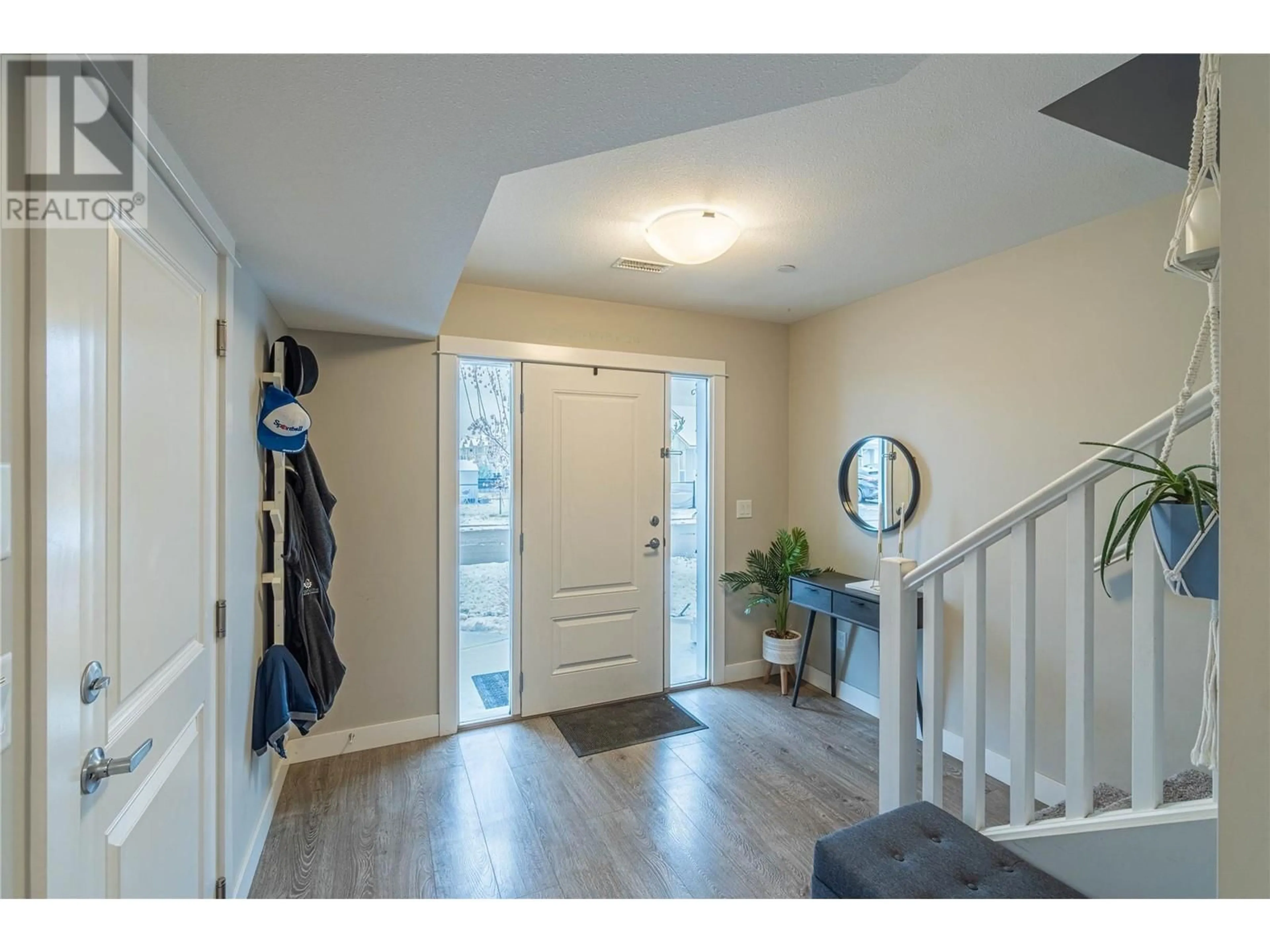8800 DALLAS Drive Unit# 137, Kamloops, British Columbia V2C0G8
Contact us about this property
Highlights
Estimated ValueThis is the price Wahi expects this property to sell for.
The calculation is powered by our Instant Home Value Estimate, which uses current market and property price trends to estimate your home’s value with a 90% accuracy rate.Not available
Price/Sqft$323/sqft
Est. Mortgage$2,856/mo
Maintenance fees$105/mo
Tax Amount ()-
Days On Market44 days
Description
Nestled on the peaceful edge of Kamloops, this 3-bedroom, 3-bathroom home with over 2,000 sq. ft. of living space offers a perfect blend of comfort, style, and convenience. Located in a sought-after family neighborhood, this property is just steps from the Wildlife Park and boasts modern upgrades designed to impress. Thoughtfully designed, the basement entry leads to an upper-level open-concept living area, perfect for family and entertaining. The kitchen features a custom backsplash, stone countertops, and a spacious island, blending functionality and style. Enjoy your summer on the deck, complete with a gas line for effortless BBQing. The yard below is fully irrigated and includes raised garden beds, offering the perfect canvas for green thumbs. The home offers three spacious bedrooms, 3 full bathrooms, and an open office area, which can be converted to a fourth bedroom if needed. Exclusive amenities for Burrows residents include pickleball and basketball courts and a walking path right outside your door. There's a playground right across the street with local schools just 10 minutes away, making daily commutes convenient. A one-car garage, additional driveway space, and nearby visitor parking add practicality. The low $105/month strata fee covers water, sewer, and snow removal in common areas, ensuring low-maintenance living. With modern features and a prime location, this home offers comfort, convenience, and community. Buyer to verify measurements deemed important. (id:39198)
Upcoming Open House
Property Details
Interior
Features
Lower level Floor
Utility room
5'10'' x 11'9''Foyer
10'3'' x 9'4''Laundry room
5' x 5'8''4pc Bathroom
Exterior
Features
Parking
Garage spaces 3
Garage type Attached Garage
Other parking spaces 0
Total parking spaces 3
Condo Details
Inclusions
Property History
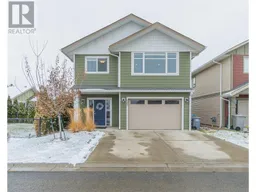 32
32
