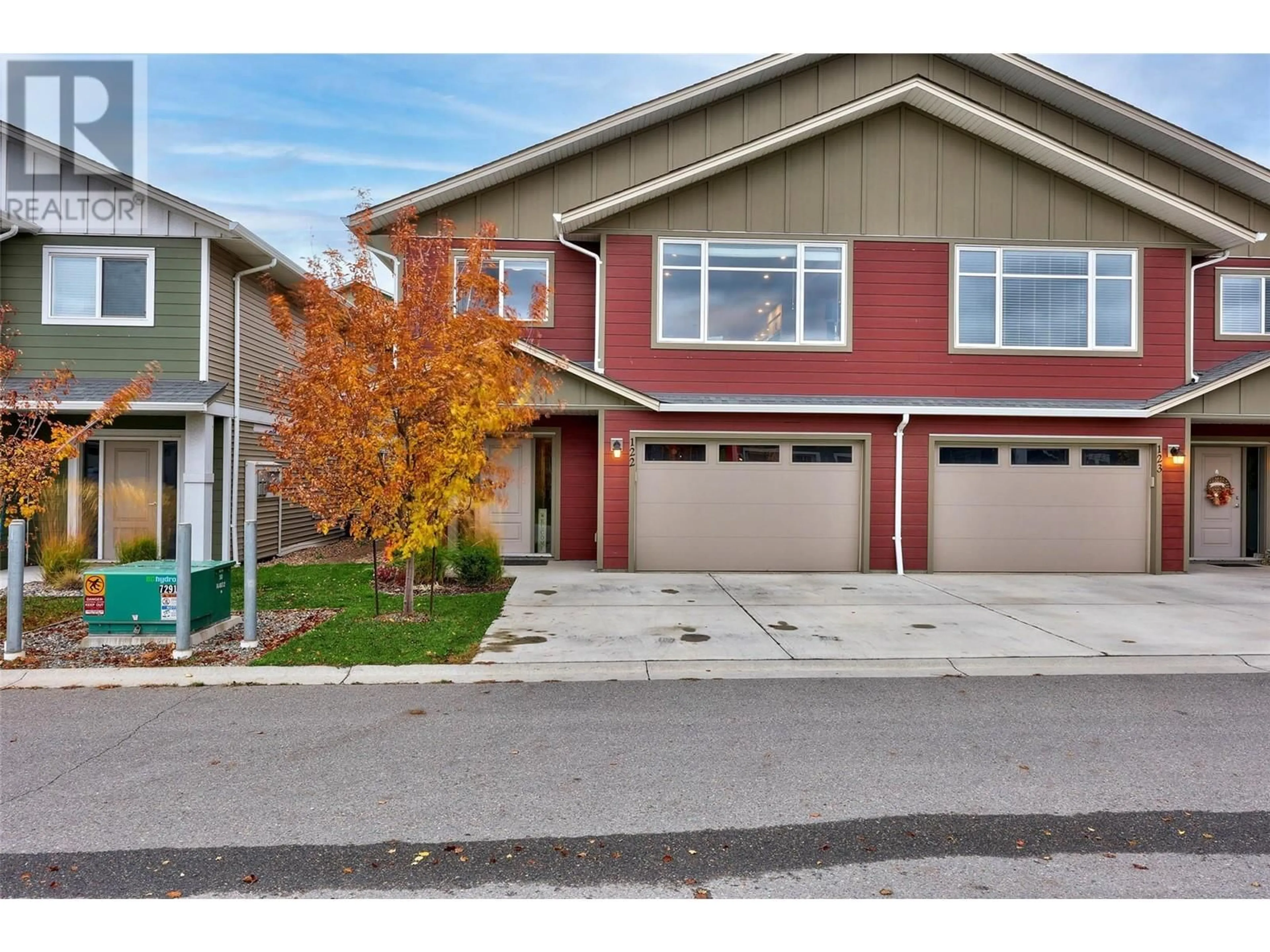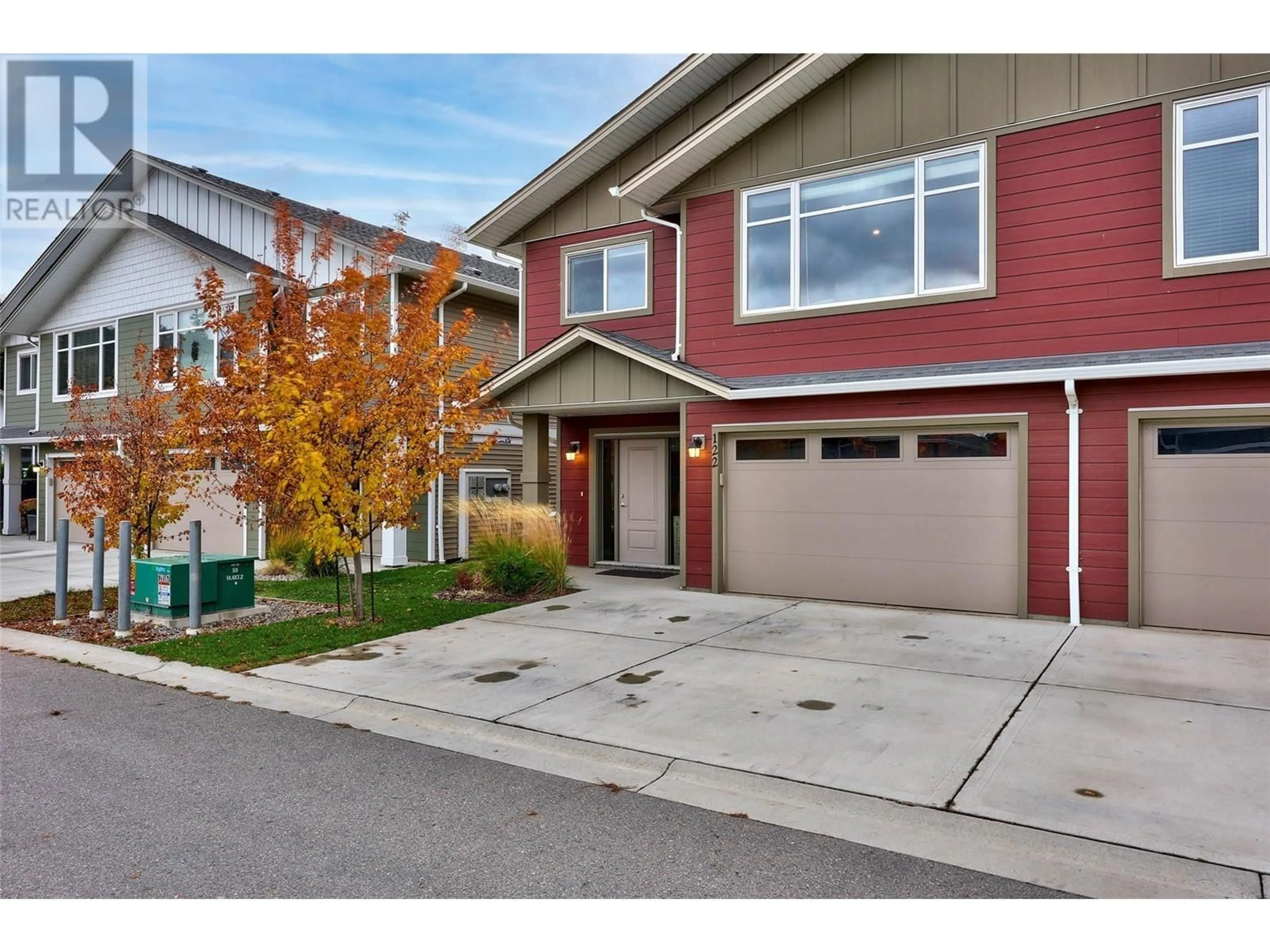8800 DALLAS Drive Unit# 122, Kamloops, British Columbia V2C0G8
Contact us about this property
Highlights
Estimated ValueThis is the price Wahi expects this property to sell for.
The calculation is powered by our Instant Home Value Estimate, which uses current market and property price trends to estimate your home’s value with a 90% accuracy rate.Not available
Price/Sqft$281/sqft
Est. Mortgage$2,490/mo
Maintenance fees$105/mo
Tax Amount ()-
Days On Market15 days
Description
Beautiful 3 bedroom 3 bathroom home in the Burrows. This Basement entry style half duplex features a large open main floor layout with spacious living room, Modern kitchen with quartz counters, includes gas range has large island with room for 4 stools, perfect for entertaining, prepping for dinner or having breakfast. Large master includes walk in closet and 5 piece ensuite. Dining room walks out to patio space, fully fenced yard with finished landscaping, Second bedroom up with 4 piece bath. Basement offers an oversized one car garage, laundry, large rec room and 3rd bedroom with ensuite bathroom. There is plenty of room for 2 cars on the driveway and visitor parking in the complex. The common amenties include a walking trail and centrally located pickleball courts and close to a playground. Low strata fee of $105 per month that includes your water and sewer. (id:39198)
Property Details
Interior
Features
Basement Floor
Laundry room
6'8'' x 6'5''3pc Bathroom
Bedroom
12'7'' x 13'Recreation room
14'6'' x 21'Exterior
Features
Parking
Garage spaces 3
Garage type Attached Garage
Other parking spaces 0
Total parking spaces 3
Condo Details
Inclusions
Property History
 37
37

