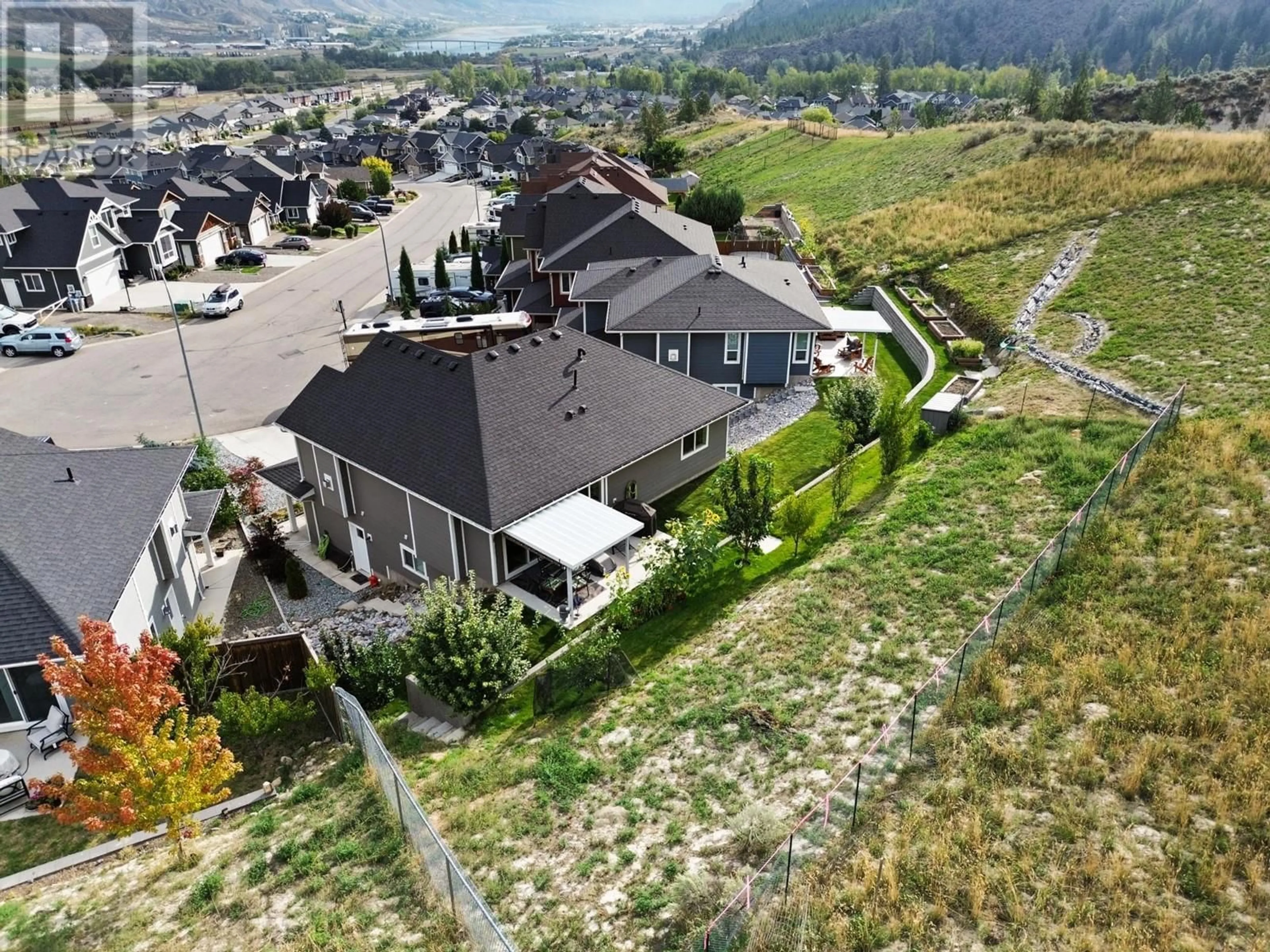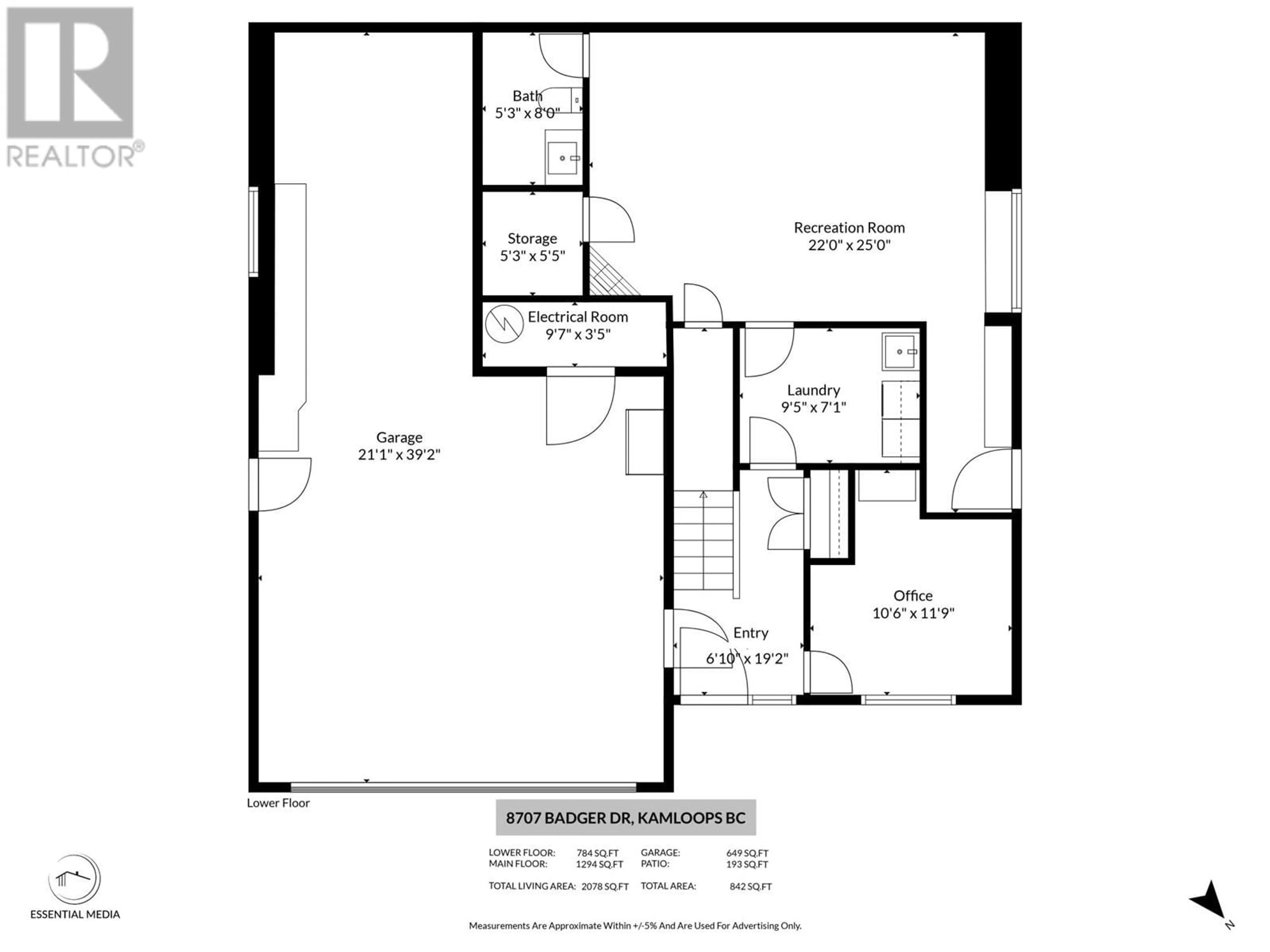8707 BADGER Drive, Kamloops, British Columbia V2H1T7
Contact us about this property
Highlights
Estimated ValueThis is the price Wahi expects this property to sell for.
The calculation is powered by our Instant Home Value Estimate, which uses current market and property price trends to estimate your home’s value with a 90% accuracy rate.Not available
Price/Sqft$428/sqft
Est. Mortgage$3,822/mo
Tax Amount ()-
Days On Market66 days
Description
The home you have been waiting for, 3 car garage plus RV parking, large easy to maintain and private lot, at the end of a peaceful cul-de-sac, this stunning, like-new detached home, built in 2015, offers a perfect blend of comfort and functionality. Boasting 4 spacious bedrooms and 3 bathrooms, including a primary suite with a walk-in closet and a luxurious ensuite featuring a large shower and double vanity, this energy-efficient home features a high-efficiency furnace, 30-year shingles, and durable Hardie siding. The upper floor is outfitted with sleek hard-surface flooring throughout. The expansive driveway includes RV parking and leads to a coveted 3-car garage. Enjoy the outdoors in your low-maintenance yard, complete with cherry, apple, and pear trees. Relax on the covered patio and savor the privacy and tranquility of this ideal family home. (id:39198)
Property Details
Interior
Features
Basement Floor
2pc Bathroom
Bedroom
10'6'' x 11'9''Foyer
6'10'' x 19'2''Laundry room
9'5'' x 7'1''Exterior
Features
Parking
Garage spaces 6
Garage type -
Other parking spaces 0
Total parking spaces 6
Property History
 42
42


