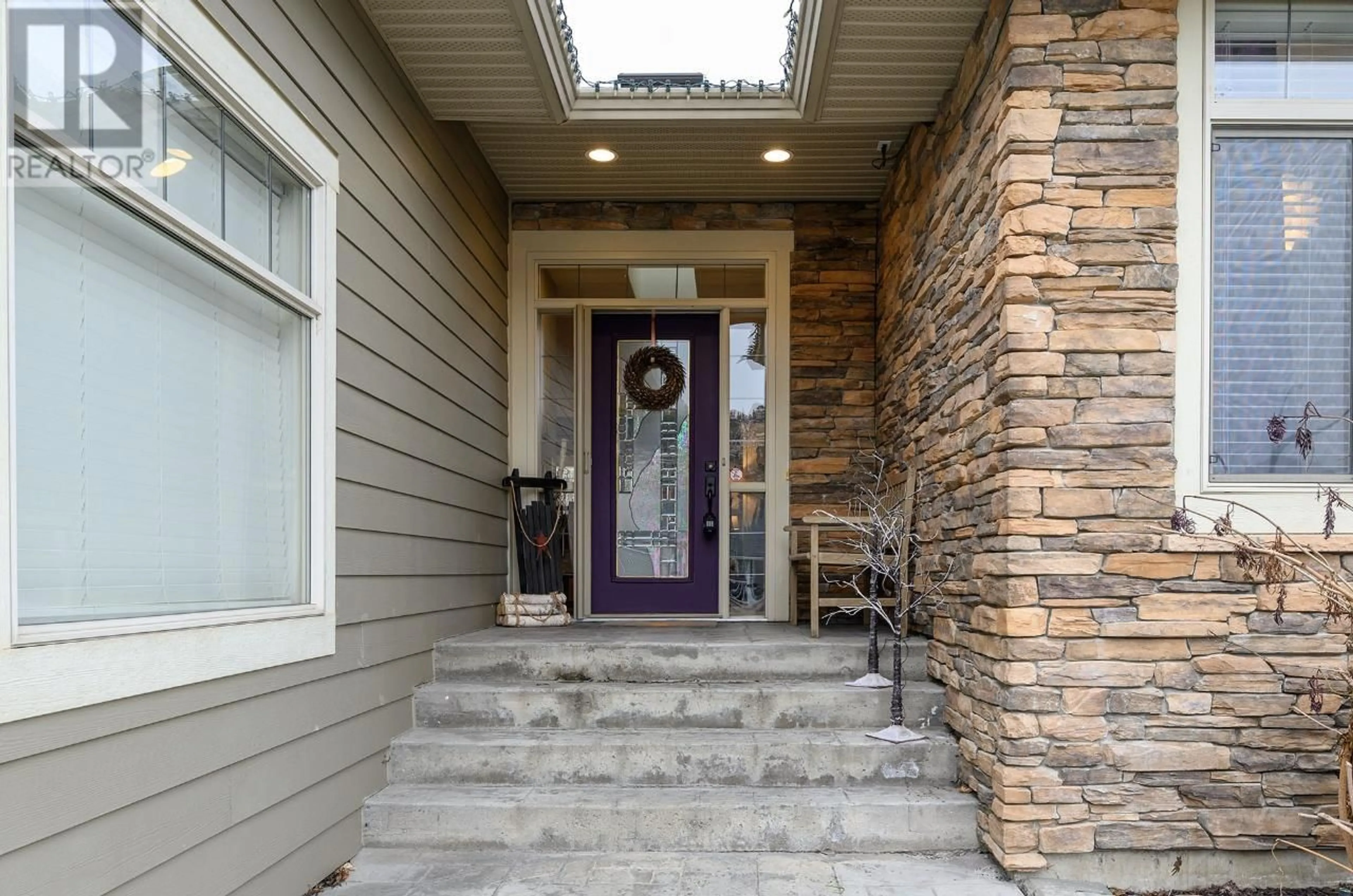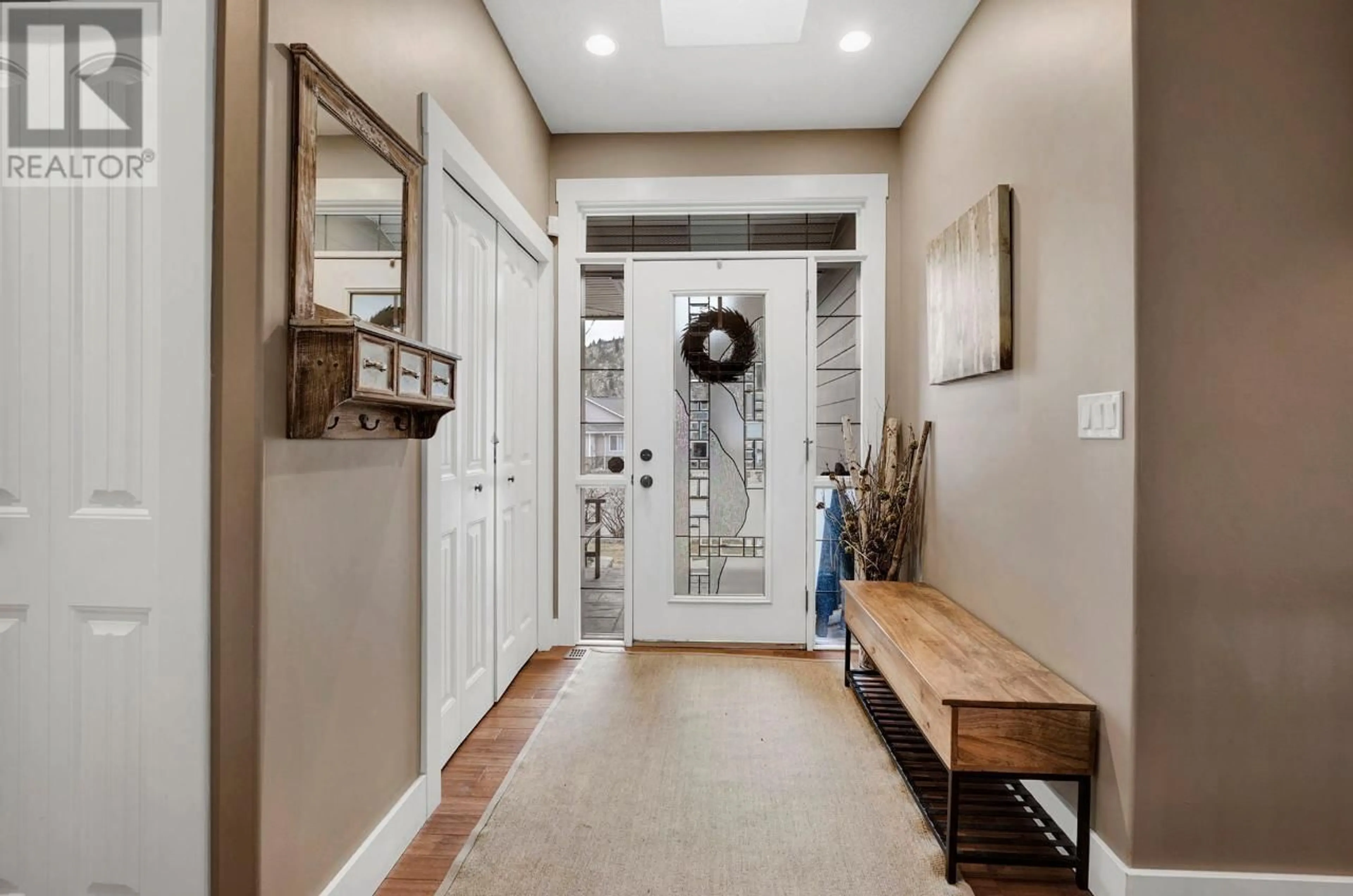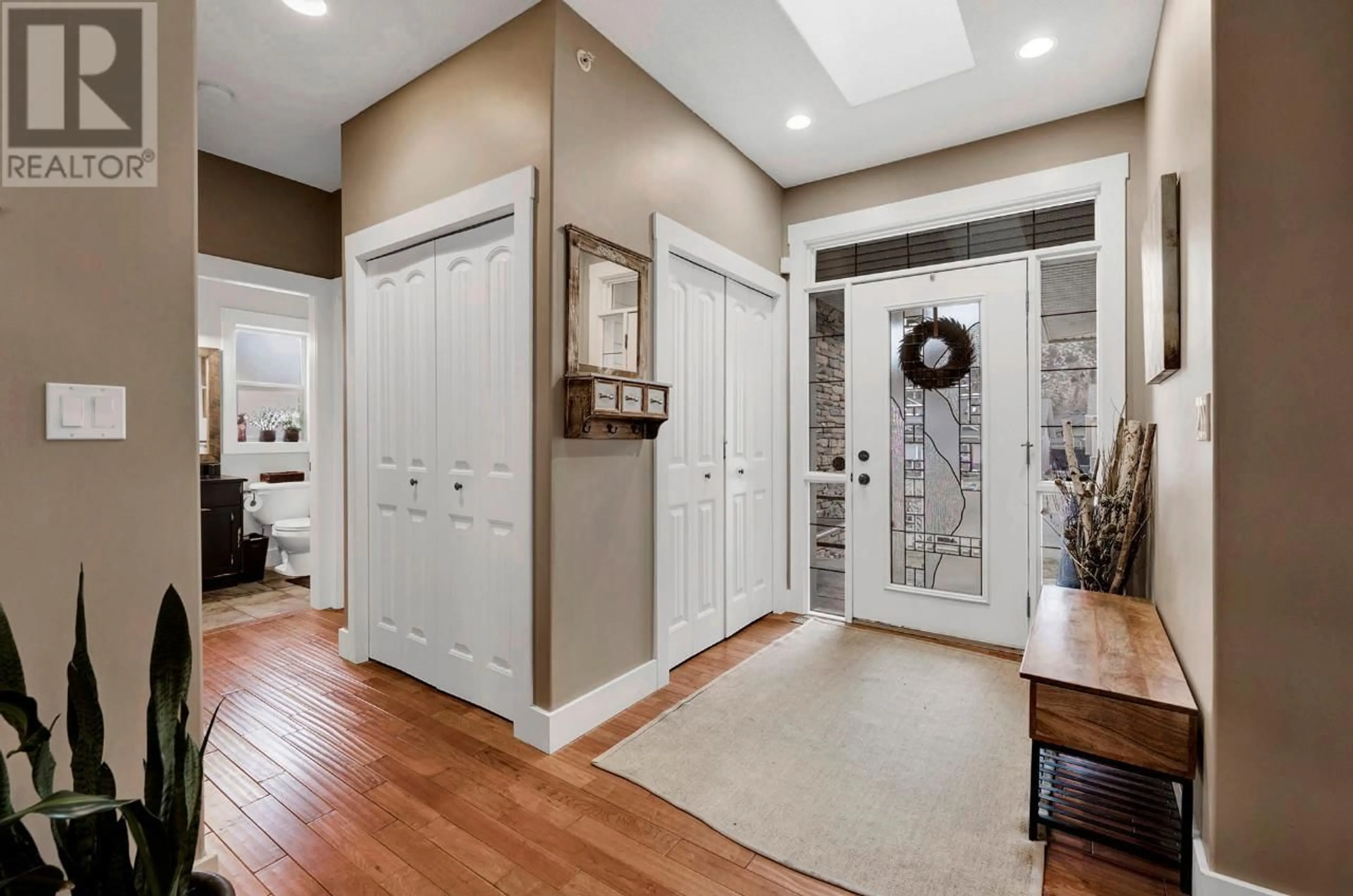385 COUGAR ROAD, Kamloops, British Columbia V2C6V1
Contact us about this property
Highlights
Estimated ValueThis is the price Wahi expects this property to sell for.
The calculation is powered by our Instant Home Value Estimate, which uses current market and property price trends to estimate your home’s value with a 90% accuracy rate.Not available
Price/Sqft$291/sqft
Est. Mortgage$3,328/mo
Tax Amount ()-
Days On Market277 days
Description
This immaculate 2+2 bedroom, 3 bathroom rancher features a bright and open concept, updated island kitchen, livingroom with vaulted ceilings, hardwood flooring and dining room with access to sundeck and yard. Main floor also features a spacious main bedroom with a 3 piece ensuite & walk-in closet, 4 piece main bathroom and laundry. Basement with high ceilings, large recroom, 2 bedrooms, 4 piece bathroom and 2 large storage rooms. Low maintenance backyard with gas BBQ hook-up, sundeck and roughed in for hot tub. Lots of parking including natural gas heated double garage, large storage shed and separate RV parking. Includes 6 appliances, central air, central vac, underground sprinklers and hot water on demand. A must to view this amazing home in a great family neighbourhood close to amenities and Kamloops Wildlife Park. (id:39198)
Property Details
Interior
Features
Basement Floor
4pc Bathroom
Bedroom
12 ft ,3 in x 17 ft ,6 inBedroom
17 ft ,6 in x 9 ft ,8 inRecreational, Games room
25 ft x 17 ft ,3 inProperty History
 55
55





