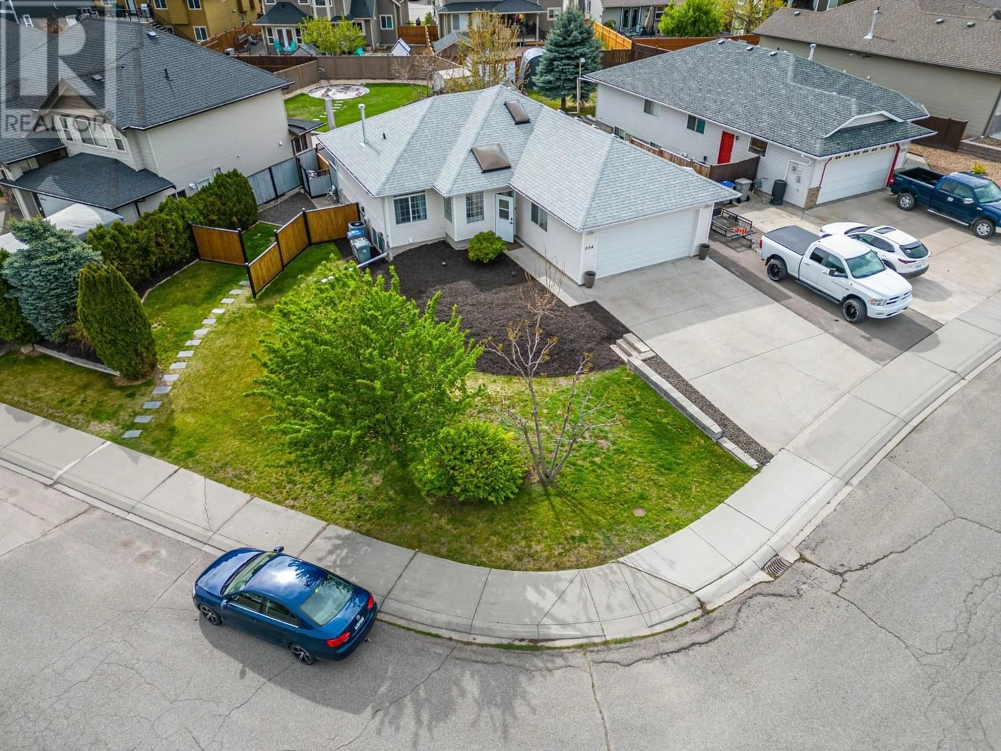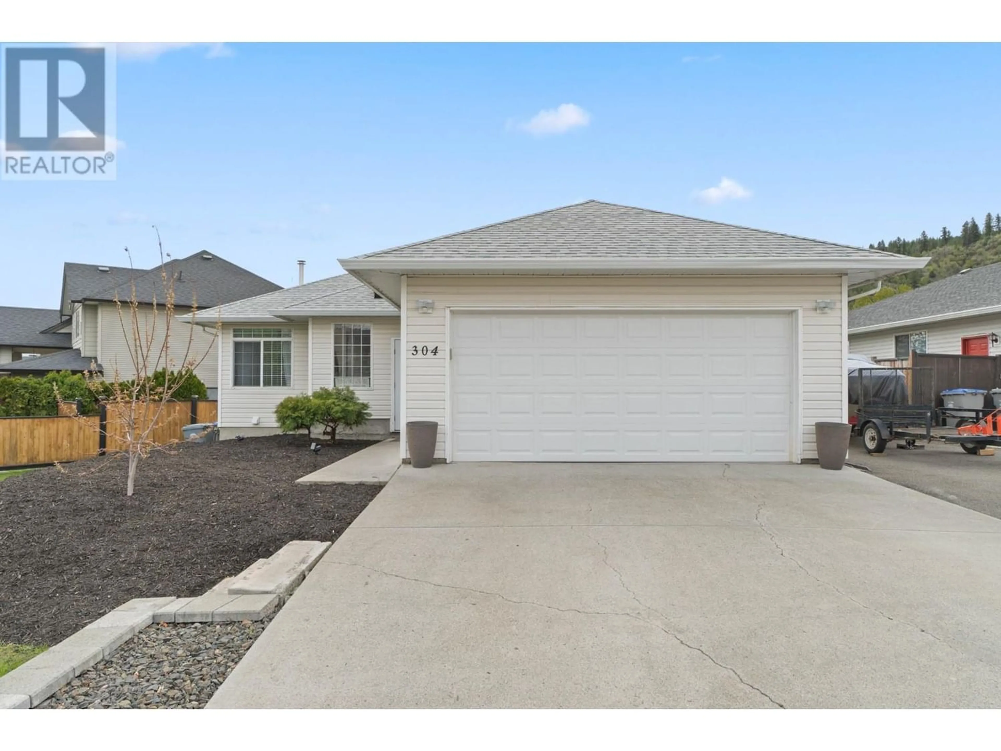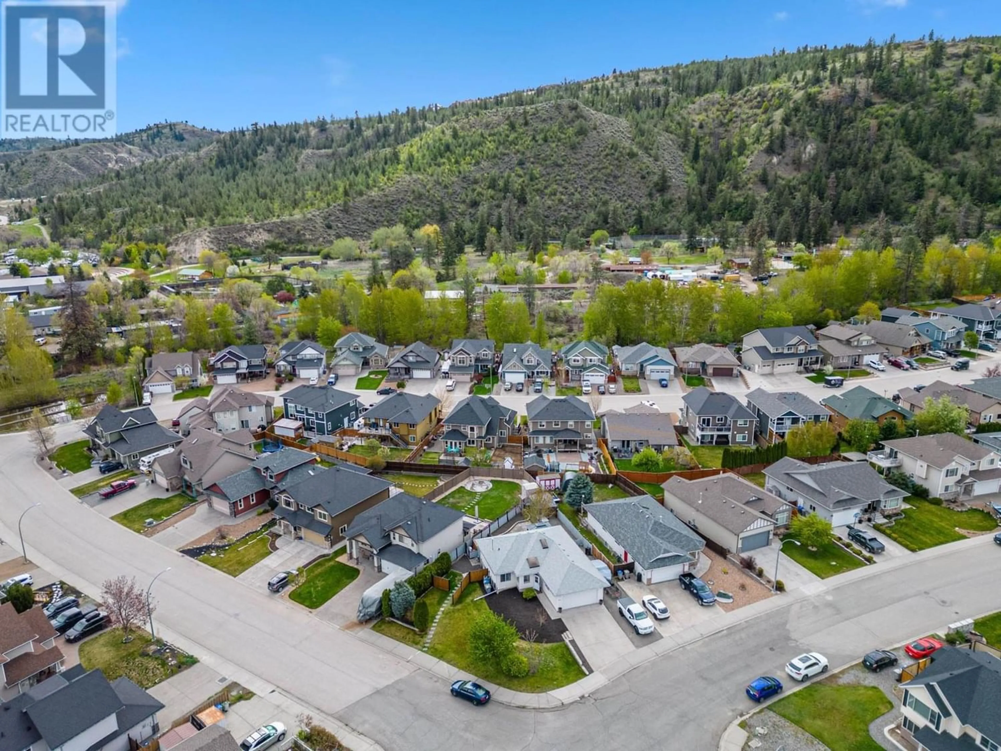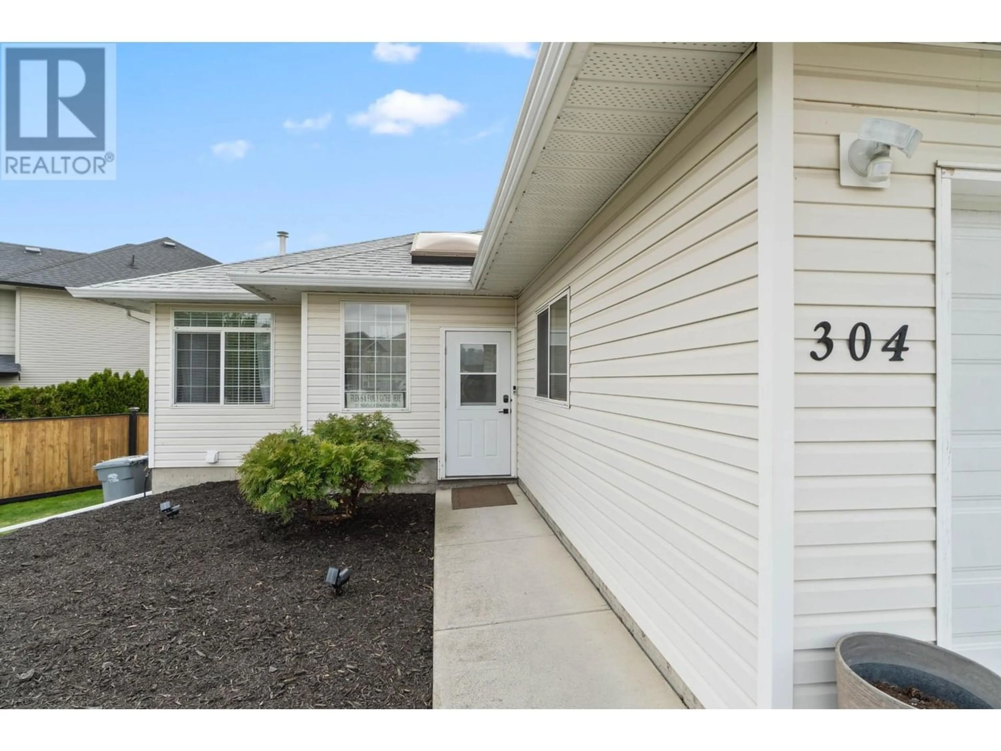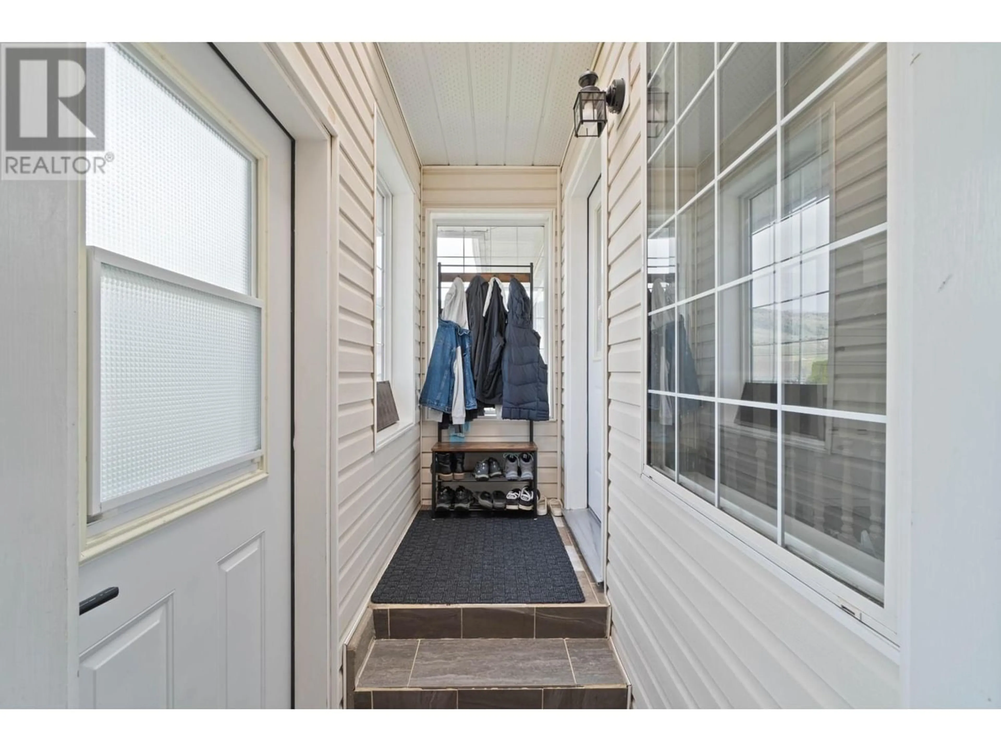304 COUGAR ROAD, Kamloops, British Columbia V2C6V1
Contact us about this property
Highlights
Estimated ValueThis is the price Wahi expects this property to sell for.
The calculation is powered by our Instant Home Value Estimate, which uses current market and property price trends to estimate your home’s value with a 90% accuracy rate.Not available
Price/Sqft$372/sqft
Est. Mortgage$3,002/mo
Tax Amount ()-
Days On Market232 days
Description
Check out all of the updates this house offers! Exceptional planning went into this home, including a new in-law suite! This immaculate rancher offers 3 bedrooms and 3 bathrooms in the quiet community of Campbell Creek. The 1 bedroom in-law suite in the basement has a separate entry, private outdoor space, separate laundry and a completely independent heat pump for climate control (heating and cooling). The suite also features a separate electrical panel for convenience and additional soundproofing between the floors! Upstairs is beautifully styled with a new custom kitchen, new appliances, quarts countertops and an abundance of natural light, two spacious bedrooms, top of the line vinyl flooring and a renovated 3pc bathroom. An additional storage area and 4 pc bathroom is accessible downstairs. The impressive landscaping spans the spacious corner lot and provides a private outdoor area for the basement entrance. The back yard features a hot tub hook up with a gazebo for privacy and a great patio for entertaining. There is no shortage of parking on this lot with ample space in the garage, driveway (RV parking) and the street. More updates include: HE furnace 2021, A/C 2021, hot water on demand 2021, In-law suite heat pump 2021, 200 amp electrical upgrade, roof 2018. Move in ready! (id:39198)
Property Details
Interior
Features
Basement Floor
4pc Bathroom
4pc Bathroom
Bedroom
10 ft ,7 in x 12 ftLiving room
12 ft ,7 in x 36 ftProperty History
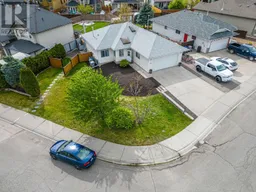 43
43
