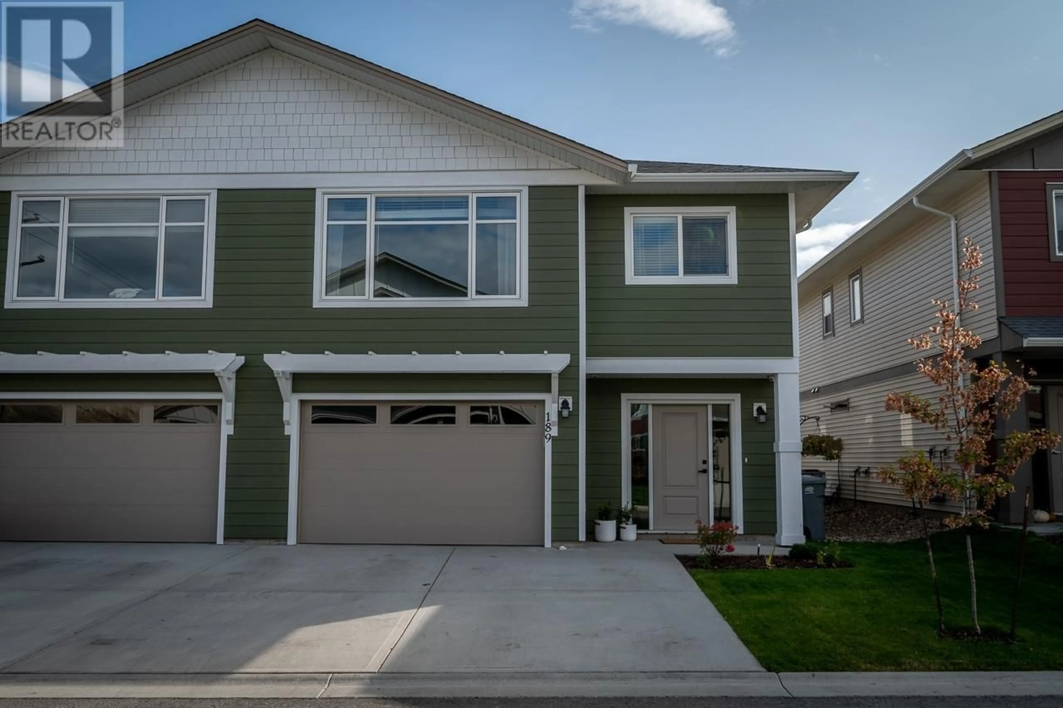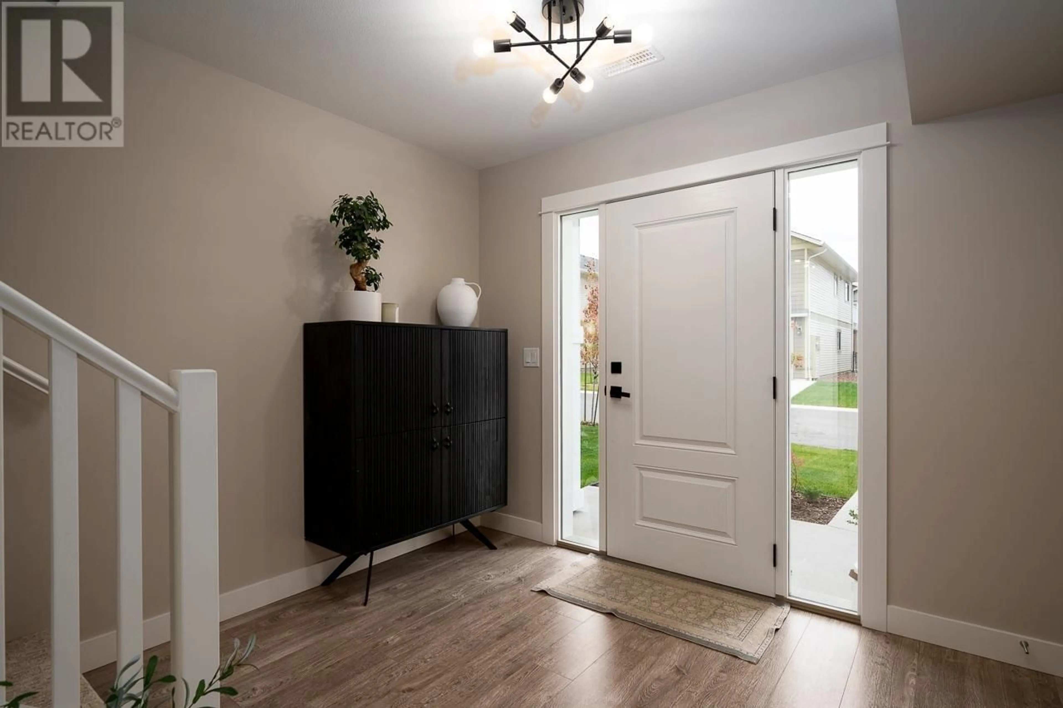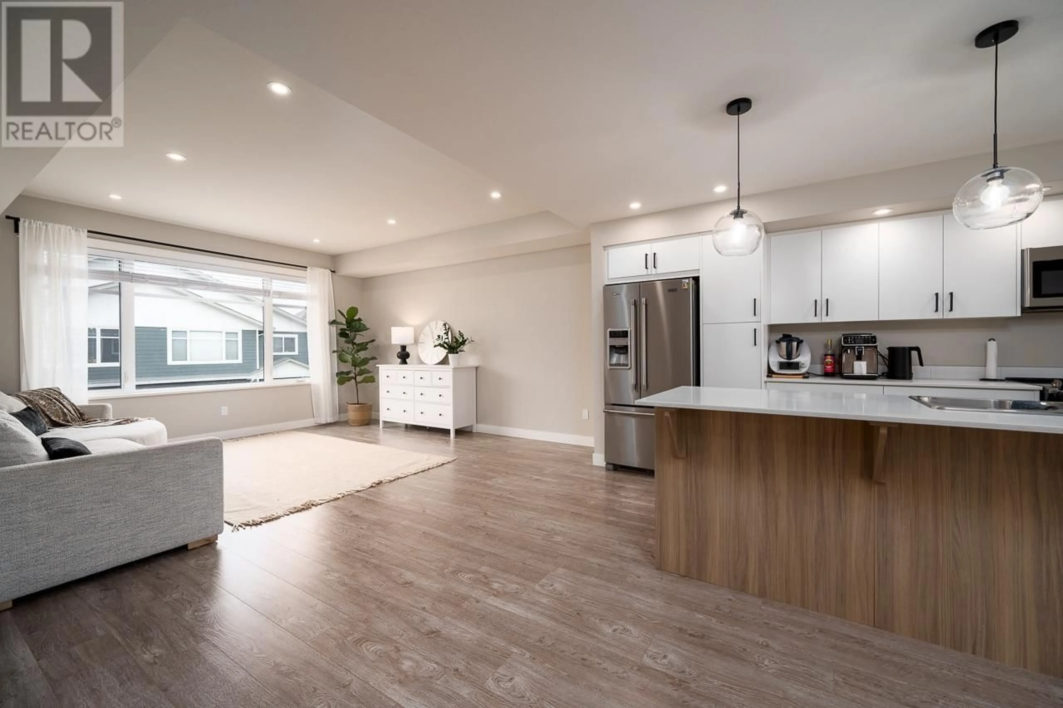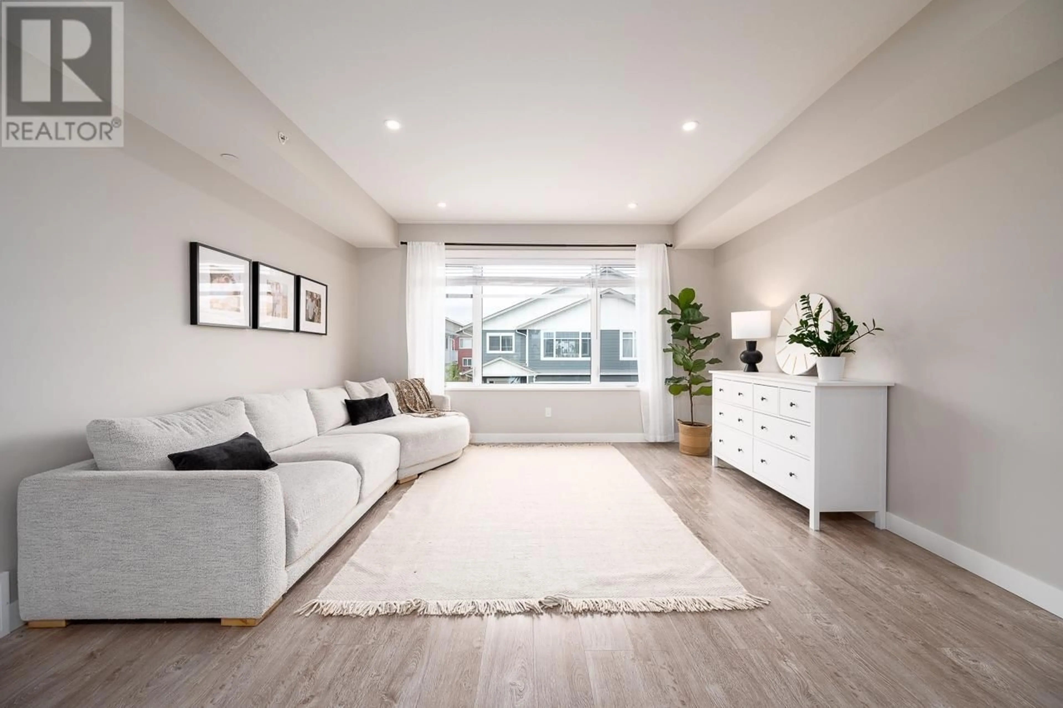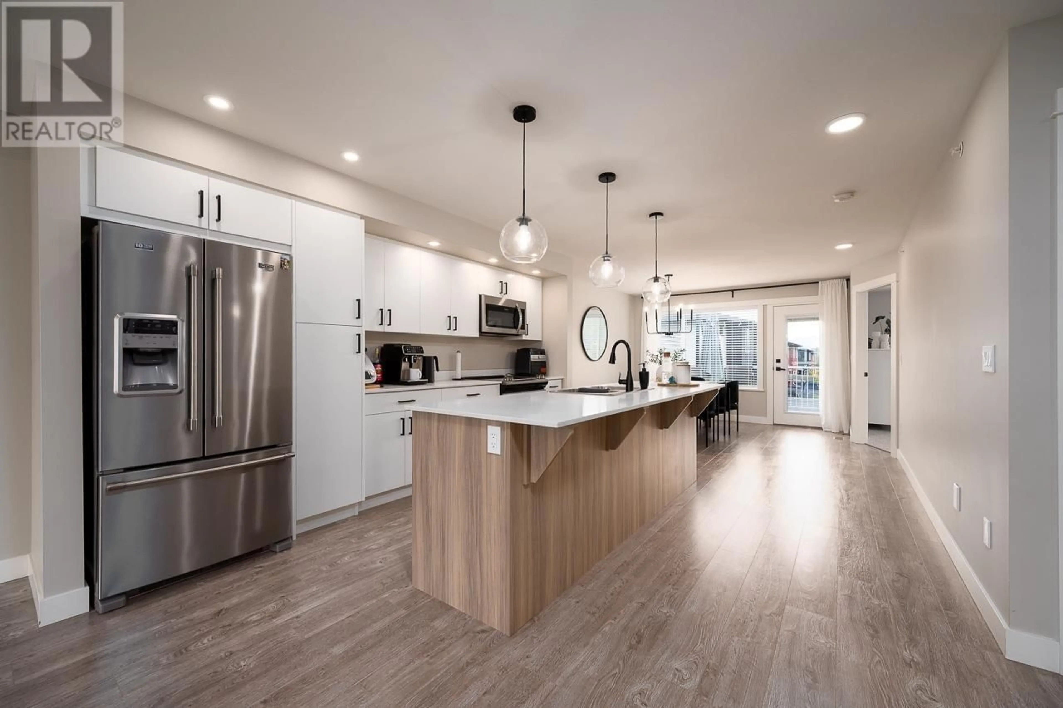189-8800 DALLAS DRIVE, Kamloops, British Columbia V2C0G8
Contact us about this property
Highlights
Estimated ValueThis is the price Wahi expects this property to sell for.
The calculation is powered by our Instant Home Value Estimate, which uses current market and property price trends to estimate your home’s value with a 90% accuracy rate.Not available
Price/Sqft$303/sqft
Est. Mortgage$2,684/mo
Maintenance fees$100/mo
Tax Amount ()-
Days On Market177 days
Description
Experience the epitome of modern living in this pristine 4-bedroom home, just a mere 10 minutes away from the vibrant heart of downtown Kamloops. Step inside to discover a masterfully designed main floor, featuring two bedrooms including a luxurious master suite complete with a walk-in closet and a deluxe 5-piece ensuite. Entertain effortlessly in the open-concept living space, accentuated by a chic island with a breakfast bar, top-of-the-line stainless steel appliances, sleek stone countertops, and contemporary black fixtures. Transition seamlessly from the dining area to the sunlit deck, perfect for alfresco dining and soaking up the sun. The lower level beckons with two additional bedrooms, a versatile den, a convenient laundry room, and a stylish 4-piece bathroom. Revel in the comfort of heated flooring in the basement bathroom and relish in the recent upgrades including upgraded light fixtures throughout. Outside, the fully fenced backyard awaits, offering a serene patio space, ample room for gardening, and hosting unforgettable gatherings. Nestled in Campbell Creek, The Burrows community provides easy access to the BC Wildlife Park, picturesque wilderness trails, and the tranquil Campbell Creek Wilderness Park. With the added benefit of a low bareland strata fee of $100, this is a residence that seamlessly blends convenience, comfort, and style. All measurements are approximate. (id:39198)
Property Details
Interior
Features
Basement Floor
Bedroom
15 ft ,1 in x 7 ft ,10 inLaundry room
6 ft ,5 in x 5 ft ,2 inDen
10 ft ,3 in x 6 ftBedroom
12 ft ,6 in x 10 ft ,6 inExterior
Parking
Garage spaces 1
Garage type Garage
Other parking spaces 0
Total parking spaces 1

