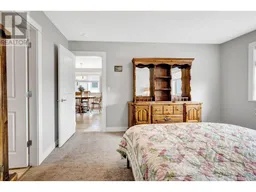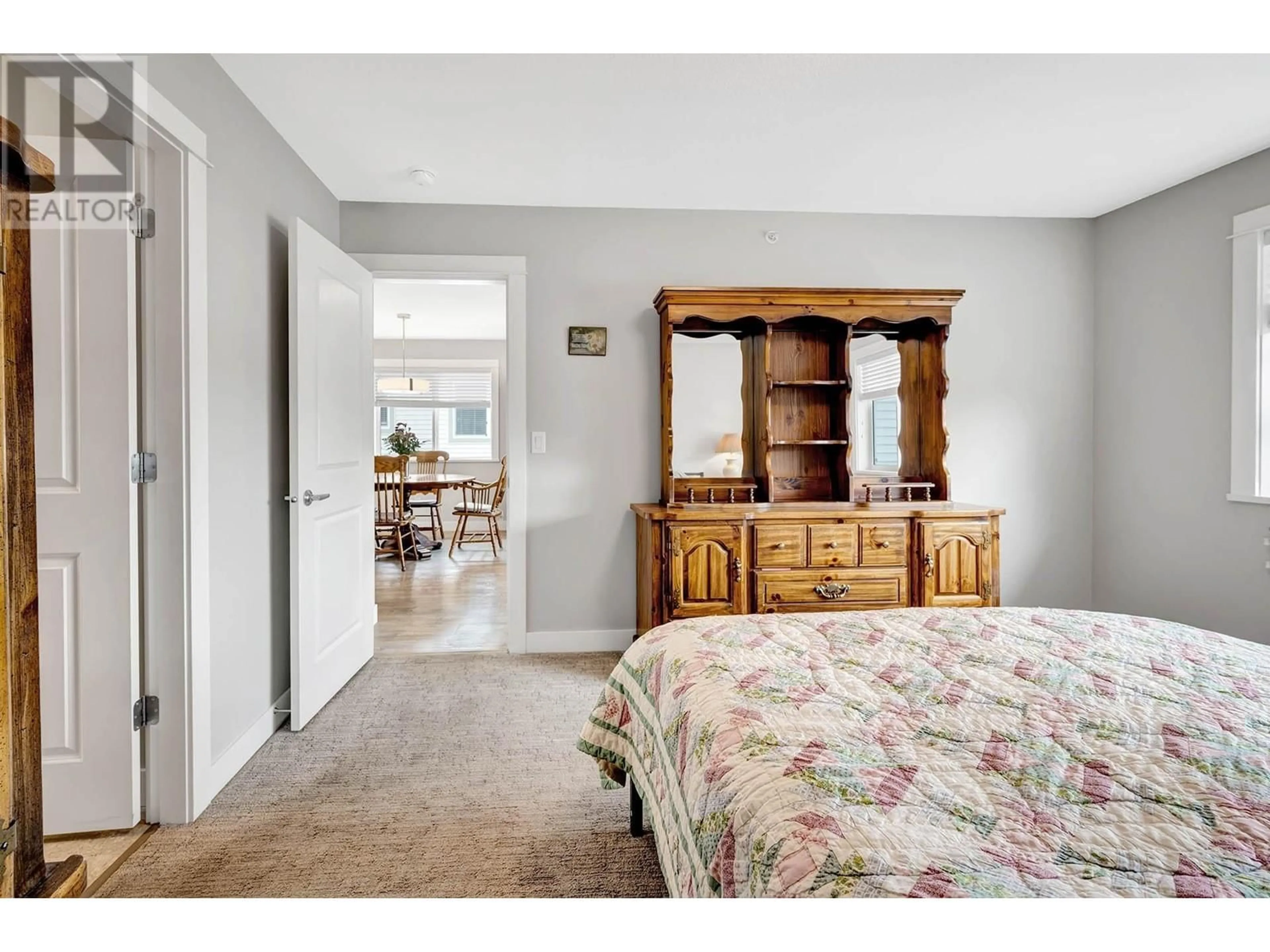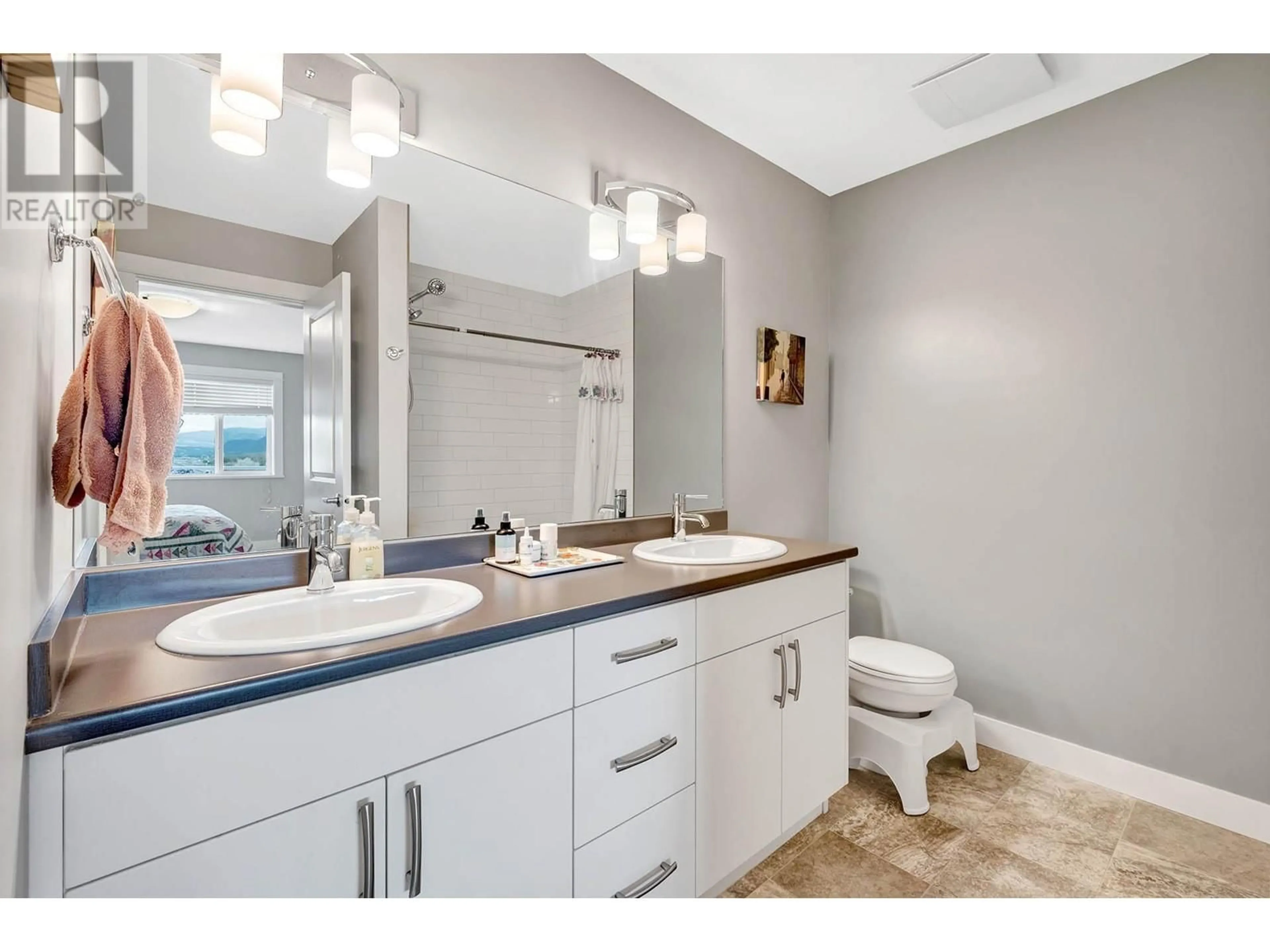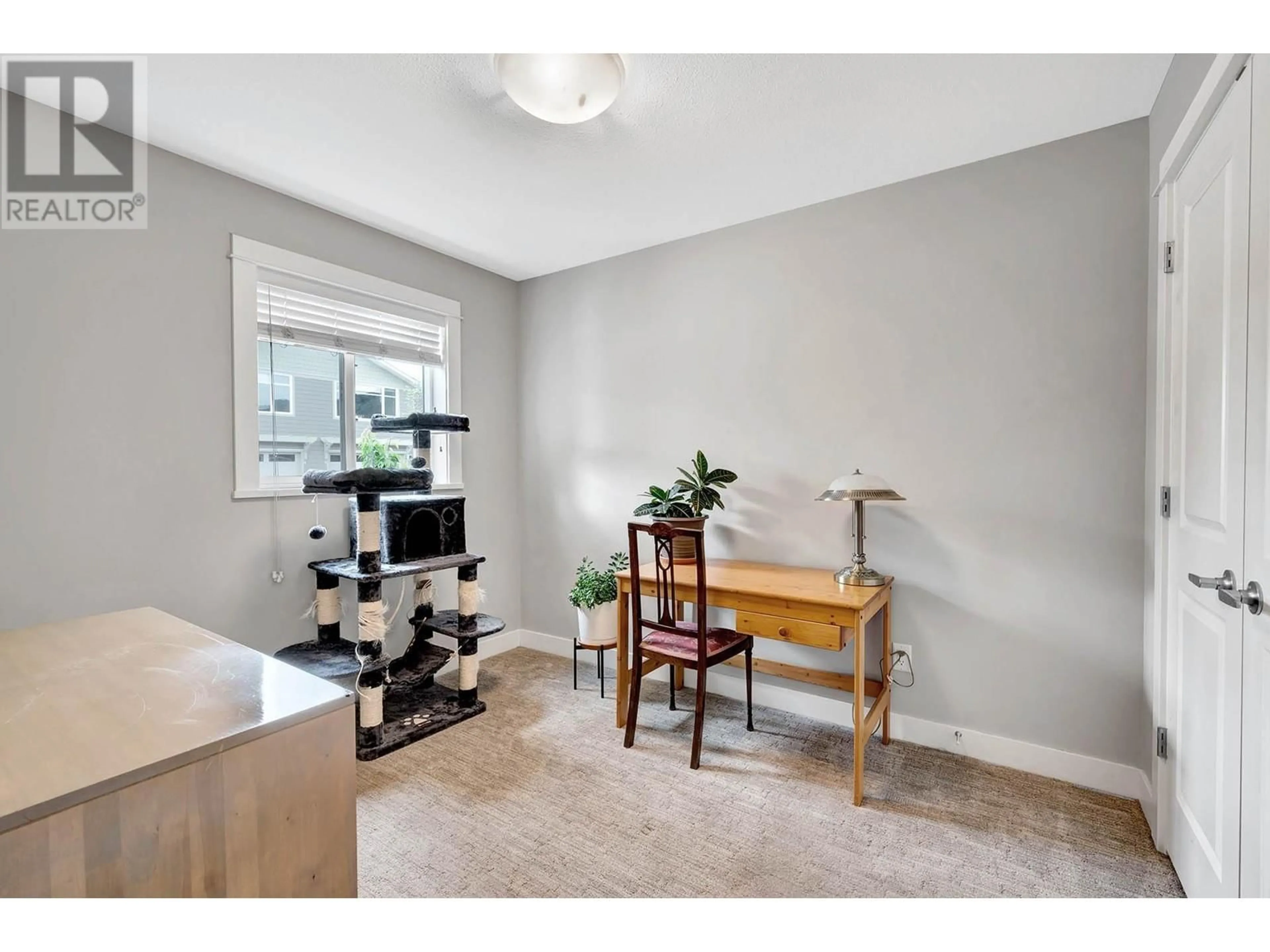8800 DALLAS Drive Unit# 113, Kamloops, British Columbia V2C0G8
Contact us about this property
Highlights
Estimated ValueThis is the price Wahi expects this property to sell for.
The calculation is powered by our Instant Home Value Estimate, which uses current market and property price trends to estimate your home’s value with a 90% accuracy rate.Not available
Price/Sqft$265/sqft
Est. Mortgage$2,533/mo
Maintenance fees$105/mo
Tax Amount ()-
Days On Market63 days
Description
Welcome to the Burrows! Great starter or downsizer! This immaculate level entry 2+1 bedroom bareland strata 1/2 duplex style features 3 bathrooms inclusive of a 5 piece ensuite with heated floors & walk-in closet in main bedroom. Bright open concept kitchen with quartz counter tops, large island for extra storage & seating, diningroom, livingroom with access to a sundeck enjoying the beautiful view east of town. Nice bright walkout basement with a spacious recroom, bedroom, 3 piece bathroom down with heated floors and hygienic jetted tub, storage room and laundry. Nice patio and fenced yard with shed and u/g sprinklers. Includes 6 appliances, c/air, roughed in vac and single garage. Bareland strata fee of $100/month. A must to view this great home & location! (id:39198)
Property Details
Interior
Features
Basement Floor
Laundry room
7'8'' x 6'2''Storage
12'2'' x 11'0''Recreation room
25'0'' x 12'7''Bedroom
21'10'' x 12'0''Exterior
Features
Parking
Garage spaces 1
Garage type Attached Garage
Other parking spaces 0
Total parking spaces 1
Condo Details
Inclusions
Property History
 47
47


