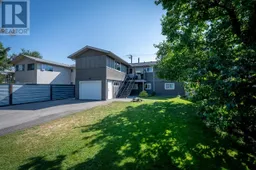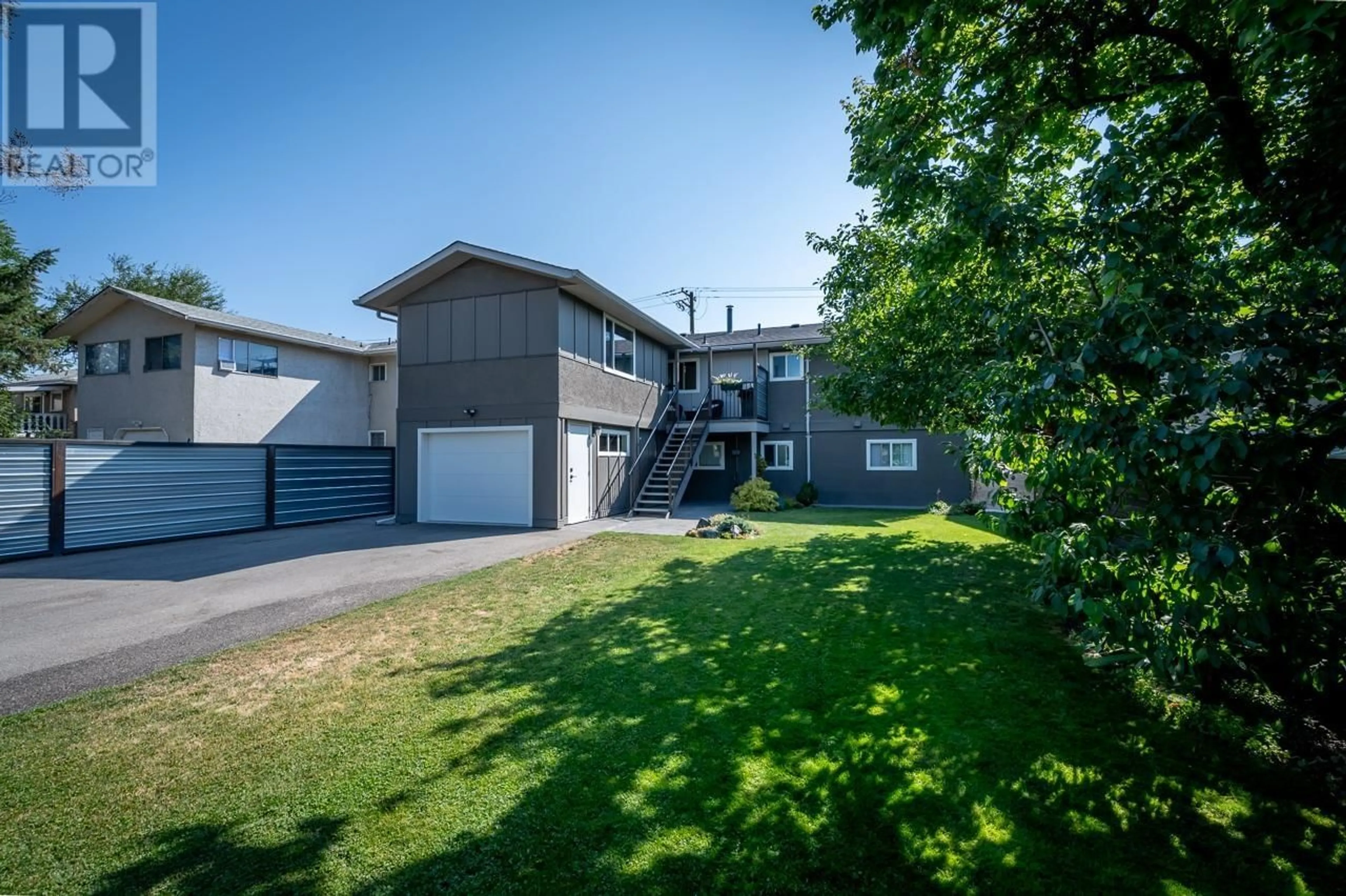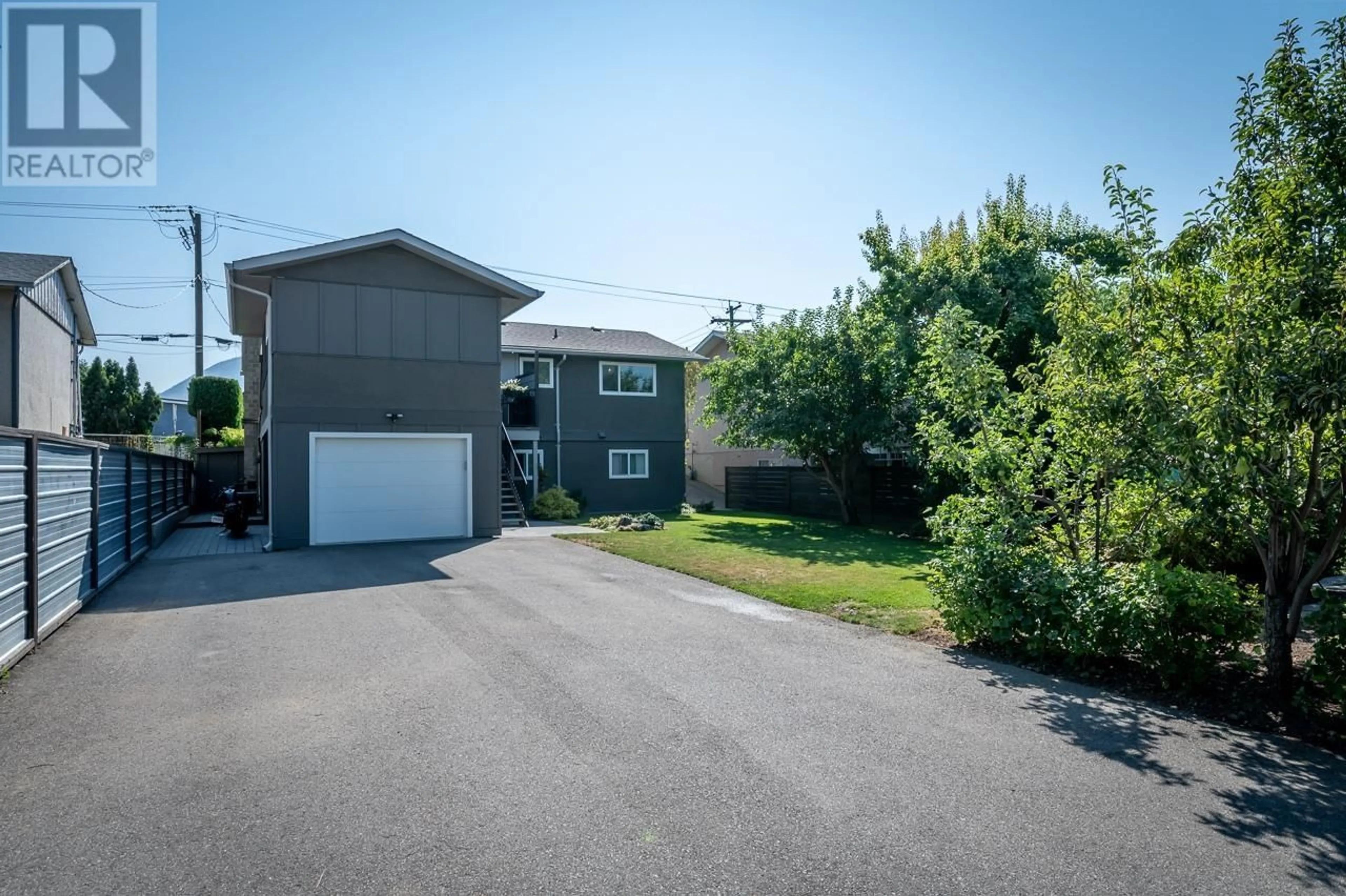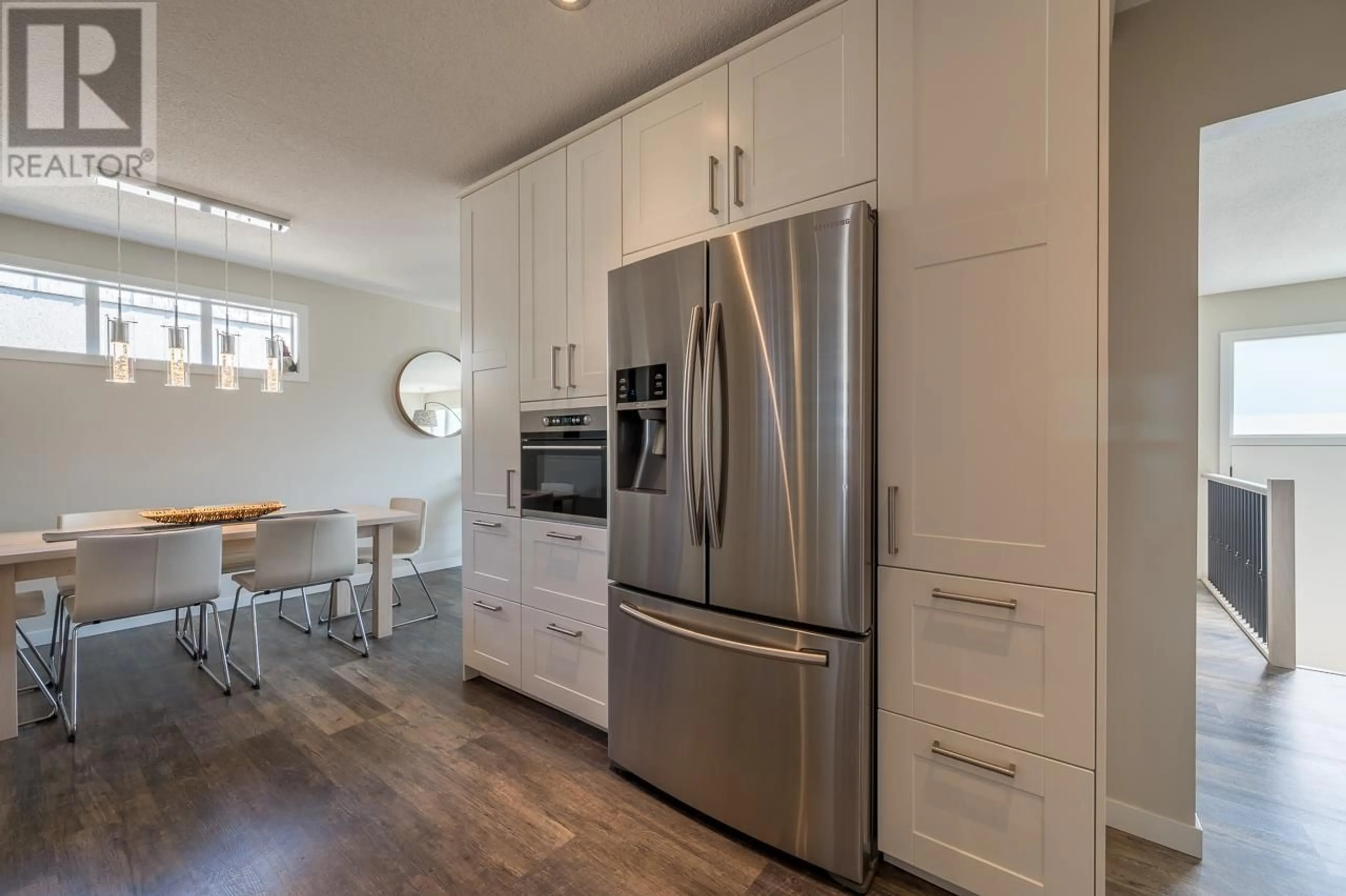991 12TH STREET, Kamloops, British Columbia
Contact us about this property
Highlights
Estimated ValueThis is the price Wahi expects this property to sell for.
The calculation is powered by our Instant Home Value Estimate, which uses current market and property price trends to estimate your home’s value with a 90% accuracy rate.Not available
Price/Sqft$363/sqft
Est. Mortgage$3,586/mth
Tax Amount ()-
Days On Market31 days
Description
Very unique opportunity here in this centrally located home with fully legal basement suite! All permits pulled when home was fully and extensively renovated, new 200amp electrical & plumbing that has been completely separated between the two units; as well as fire rated ceiling in basement suite. This is the perfect setup for someone who wants a mortgage helper and a private fully fenced property. Need room for business vehicles? No problem there is a massive driveway off of the rear lane with gate that has power to it but not yet remote. As a revenue property this home will attract great tenants who will happily pay for the beautiful finishing. Basement tenants are exceptional and pay $1900.00 per month plus utilities. Combined revenue would be over $4500.00 in today's market. With rates dropping this property is perfect as the mortgage helper or full revenue property. Full list of upgrades made to this home is available. Top floor is owner occupied and easy to show 24hrs notice required for the tenants. (id:39198)
Property Details
Interior
Features
Basement Floor
3pc Bathroom
Kitchen
10 ft x 15 ftLiving room
12 ft ,8 in x 21 ftPrimary Bedroom
10 ft ,2 in x 12 ftProperty History
 43
43


