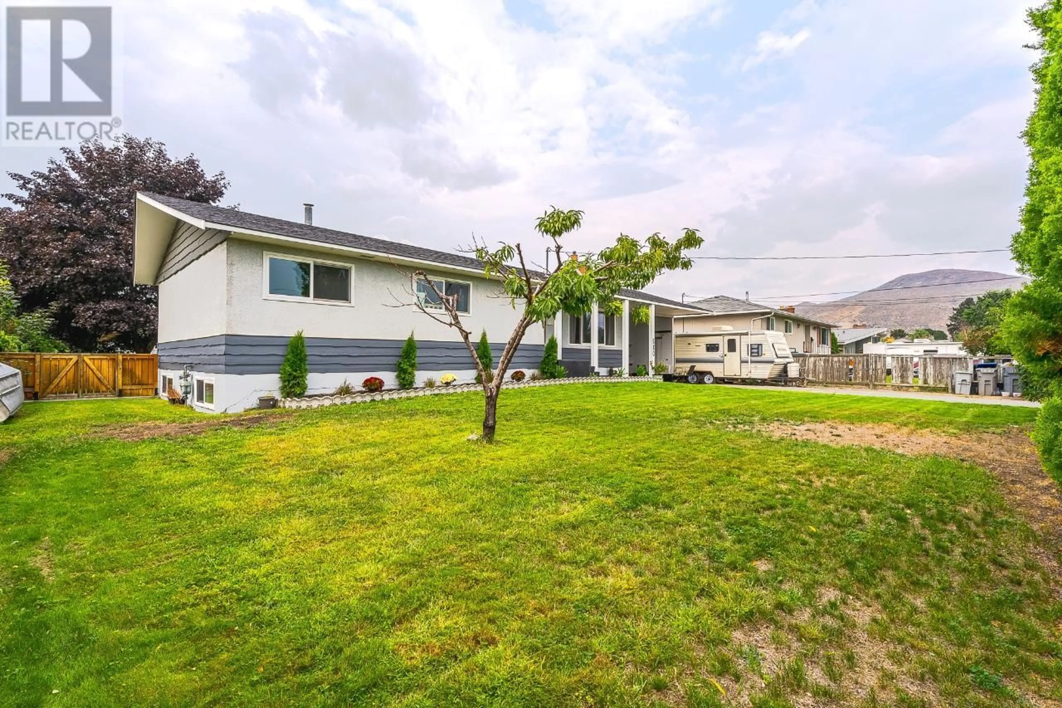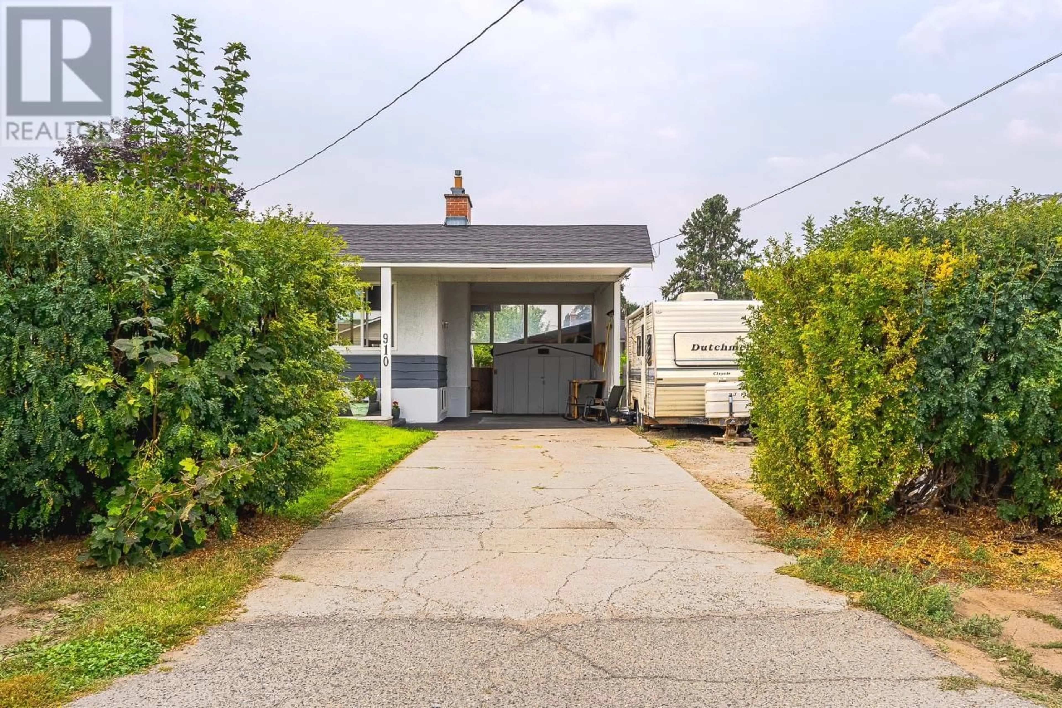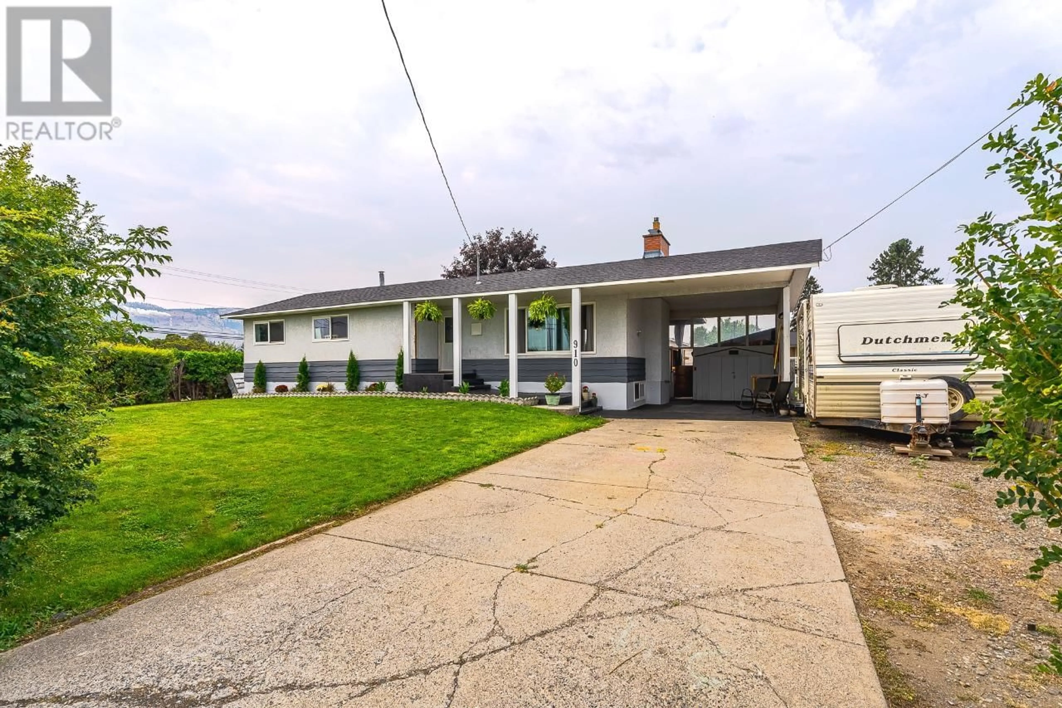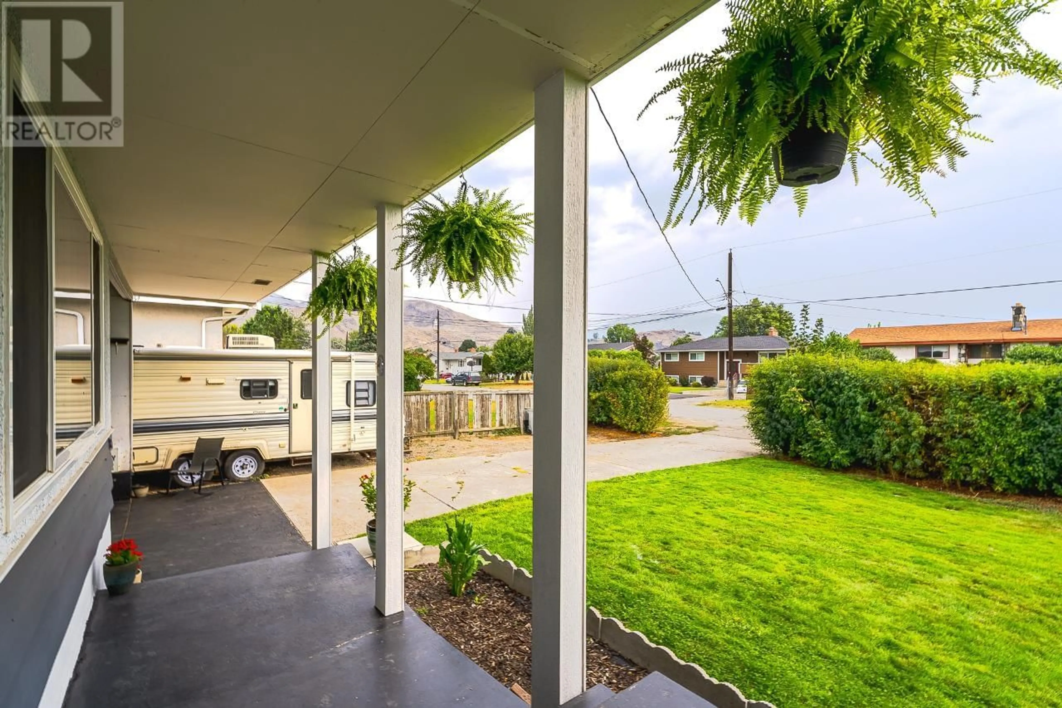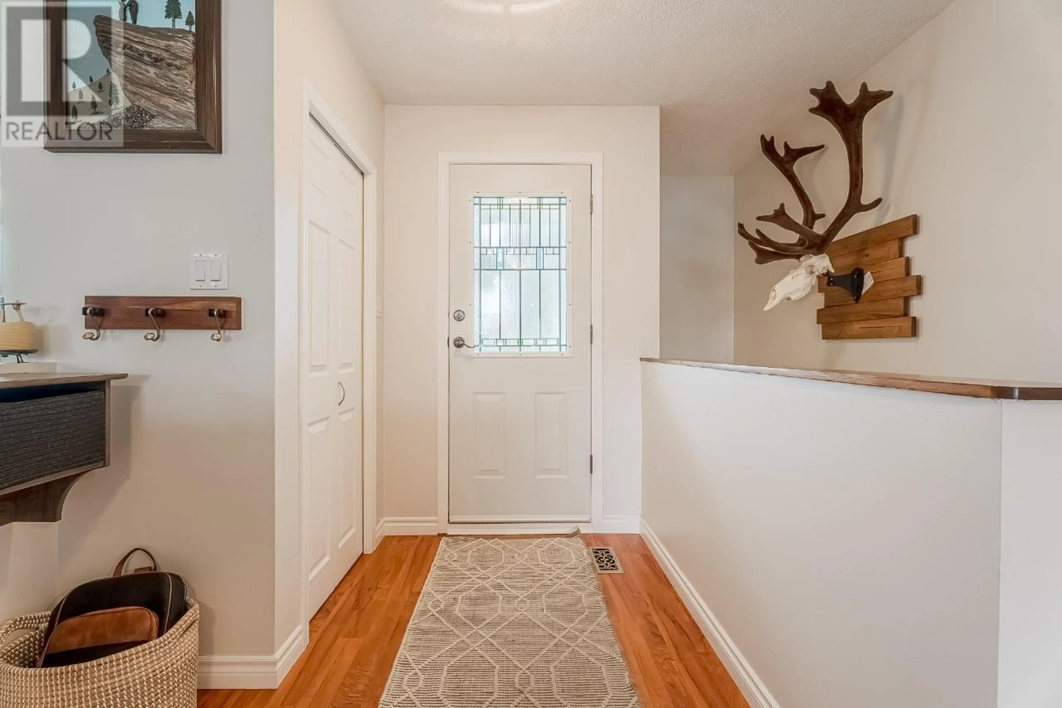910 STARDUST STREET, Kamloops, British Columbia
Contact us about this property
Highlights
Estimated ValueThis is the price Wahi expects this property to sell for.
The calculation is powered by our Instant Home Value Estimate, which uses current market and property price trends to estimate your home’s value with a 90% accuracy rate.Not available
Price/Sqft$323/sqft
Est. Mortgage$2,985/mo
Tax Amount ()-
Days On Market1 year
Description
Nestled in the family-friendly neighborhood of Brocklehurst, you will find 910 Stardust Street. With its four bedrooms, three bathrooms, a non-conforming basement suite, large private yard, carport, and numerous updates, it's a dream come true for those seeking a remarkable living experience and a turnkey home. Stepping inside, you are greeted by an open and airy living space, where natural light streams in. The living room offers a cozy atmosphere for relaxation, while the adjacent dining area beckons for shared meals and memories. The private yard, at the rear of the house, is a serene oasis, promising endless opportunities for outdoor enjoyment. With room to entertain, garden, or simply unwind, it's a perfect retreat for families and friends. The non-conforming basement suite, providing a fantastic opportunity for multi-generational living, rental income, or a comfortable space for extended family and friends. Situated in Brocklehurst, you'll enjoy the convenience of nearby schools, parks, shopping centers, and a strong sense of community. (id:39198)
Property Details
Interior
Features
Basement Floor
4pc Bathroom
Kitchen
9 ft ,1 in x 13 ft ,2 inLiving room
19 ft ,2 in x 14 ft ,1 inBedroom
10 ft ,8 in x 10 ft ,1 in
