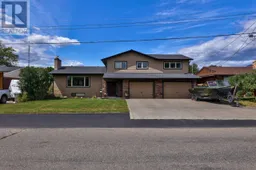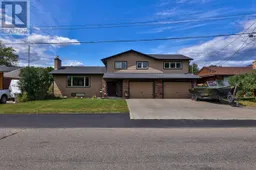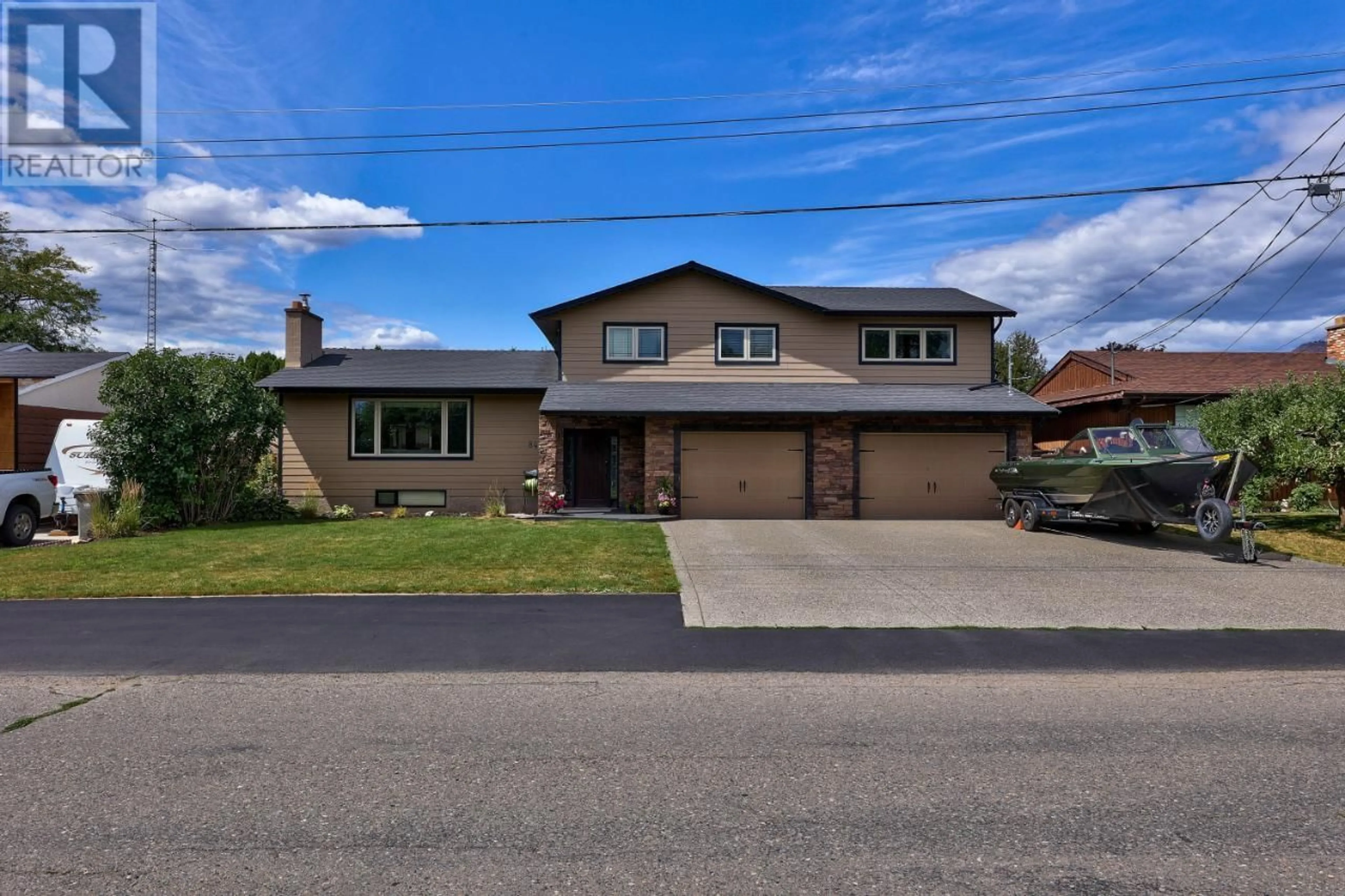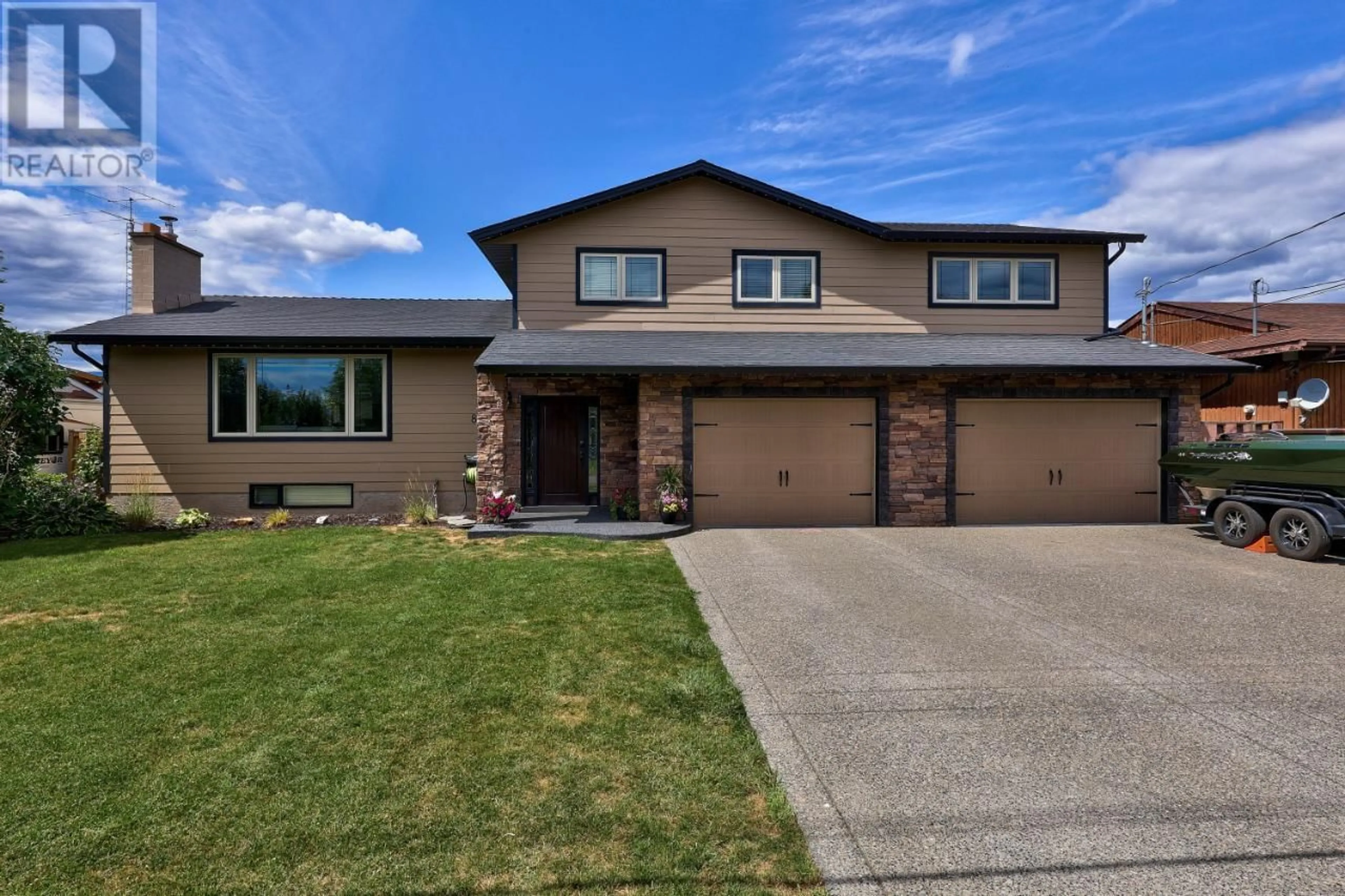844 INVERMERE CRT, Kamloops, British Columbia
Contact us about this property
Highlights
Estimated ValueThis is the price Wahi expects this property to sell for.
The calculation is powered by our Instant Home Value Estimate, which uses current market and property price trends to estimate your home’s value with a 90% accuracy rate.Not available
Price/Sqft$381/sqft
Est. Mortgage$4,080/mo
Tax Amount ()-
Days On Market230 days
Description
This prime location in Brock checks all the boxes for families looking for an in-ground pool, hot tub, RV parking and lots of living space in this custom, 4 level split. The exposed aggregate driveway and double garage are extremely welcoming for buyers looking for extra space for the toys! Inside, the main level offers an open concept living space & massive kitchen that overlooks the living room and dining area. The kitchen has stainless steel appliances, gas stove, large island & solid wood cabinetry. 3 bedrooms / 2 en-suites upstairs with the oversized master having a walk-in closet and beautiful 4pc bathroom with a soaker tub.There is an additional bedroom, second living room & 3pc bathroom on the lower level, great space for the kids or media room. The backyard is well maintained with a covered deck off the living room, freshly painted deck, raised garden beds and green space. Other features and highlights include a wood burning fire place with floor to ceiling brick work, pool liner 2022, sand filter 2023, pool heater 2022,AC and updated furnace. Great property for buyers looking for a flat lot in a family friendly environment. (id:39198)
Property Details
Interior
Features
Above Floor
2pc Ensuite bath
4pc Ensuite bath
Bedroom
14 ft x 6 ftBedroom
10 ft x 1 ftExterior
Features
Property History
 45
45 45
45

