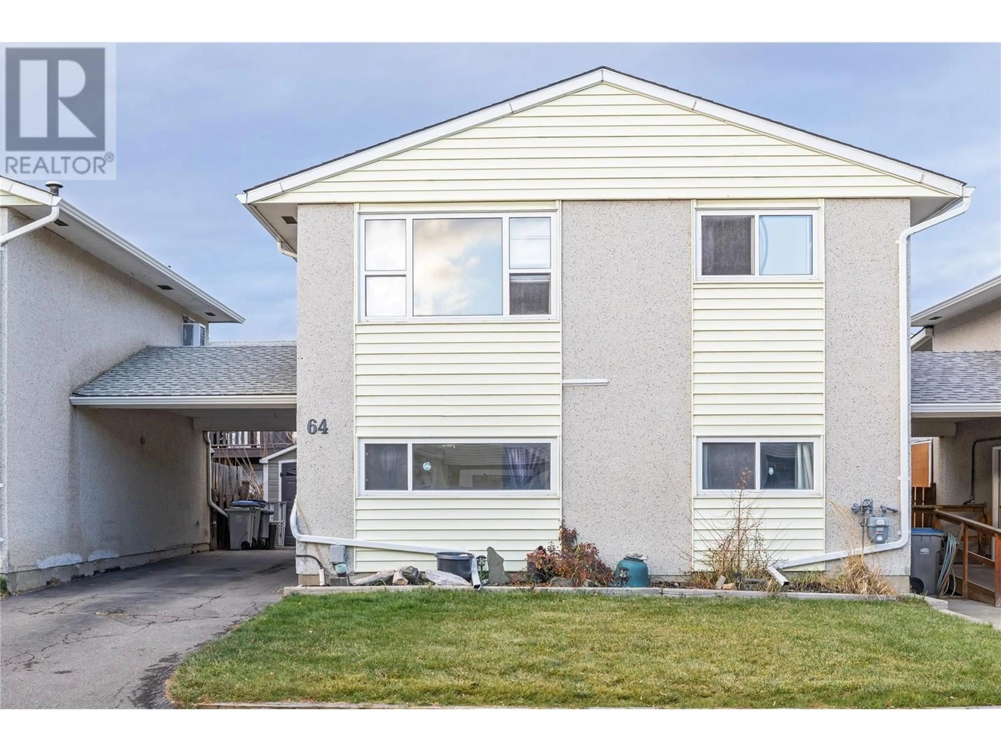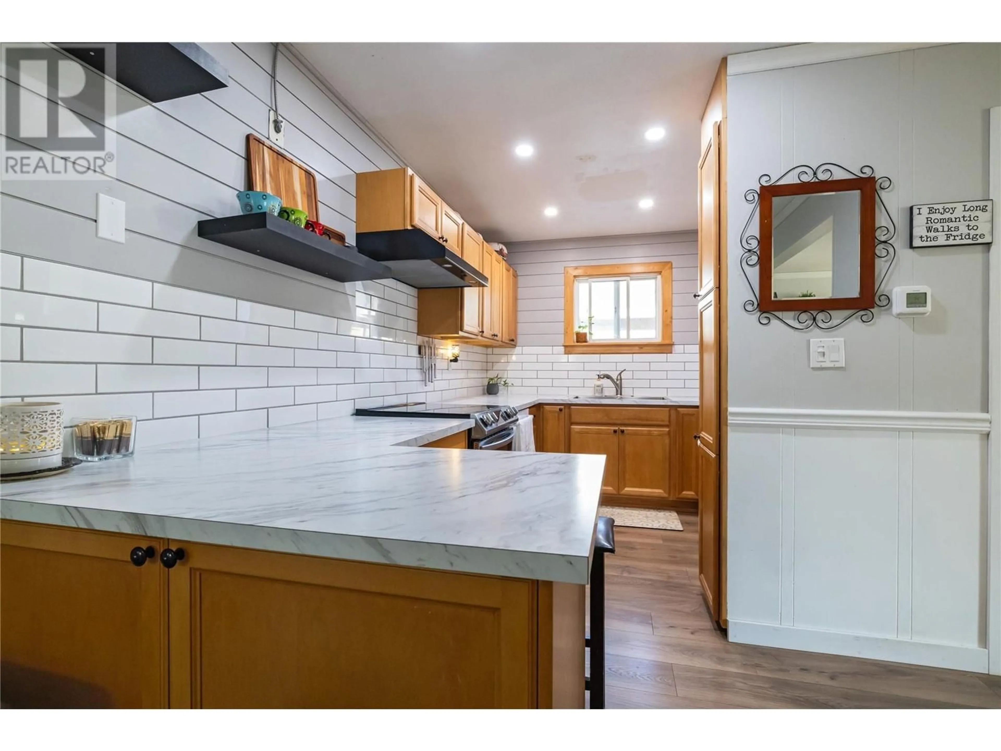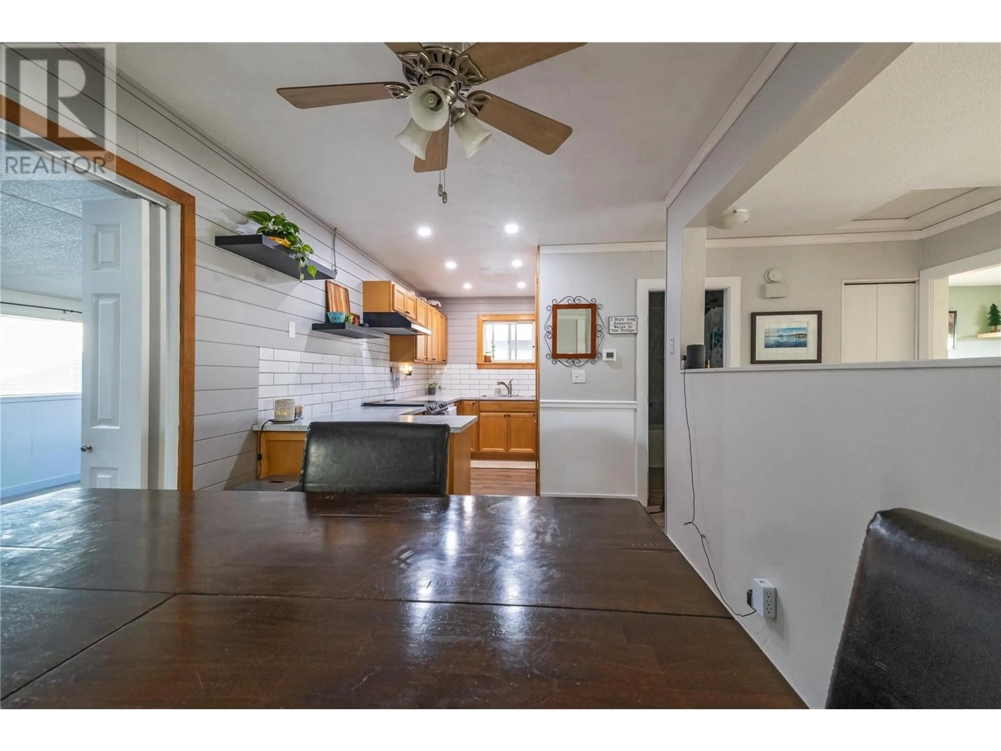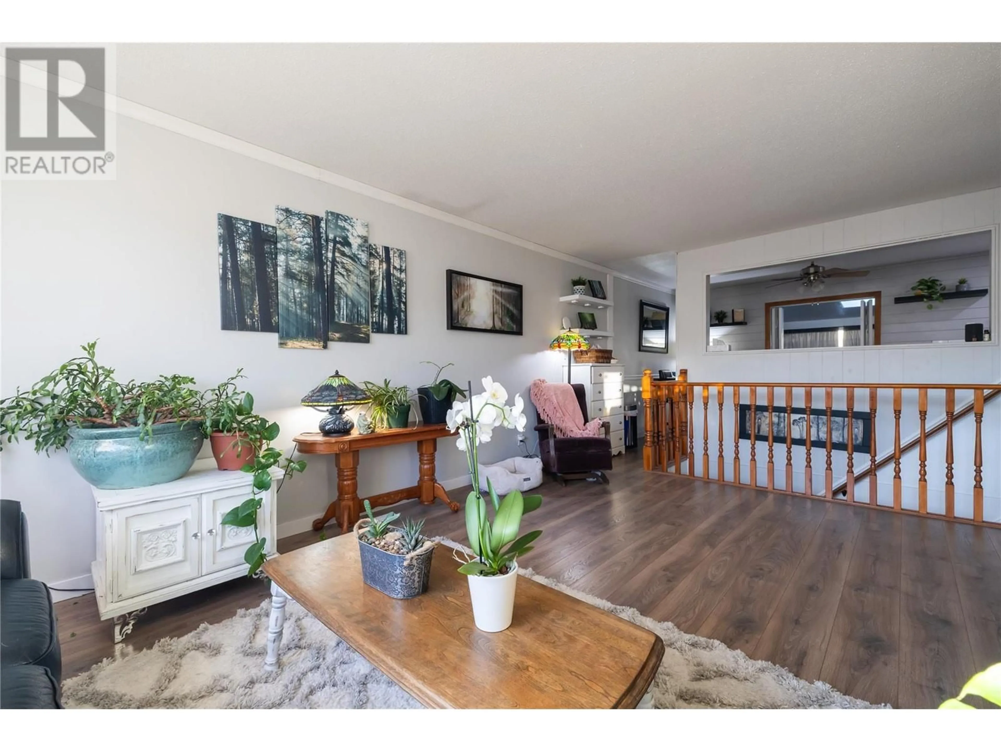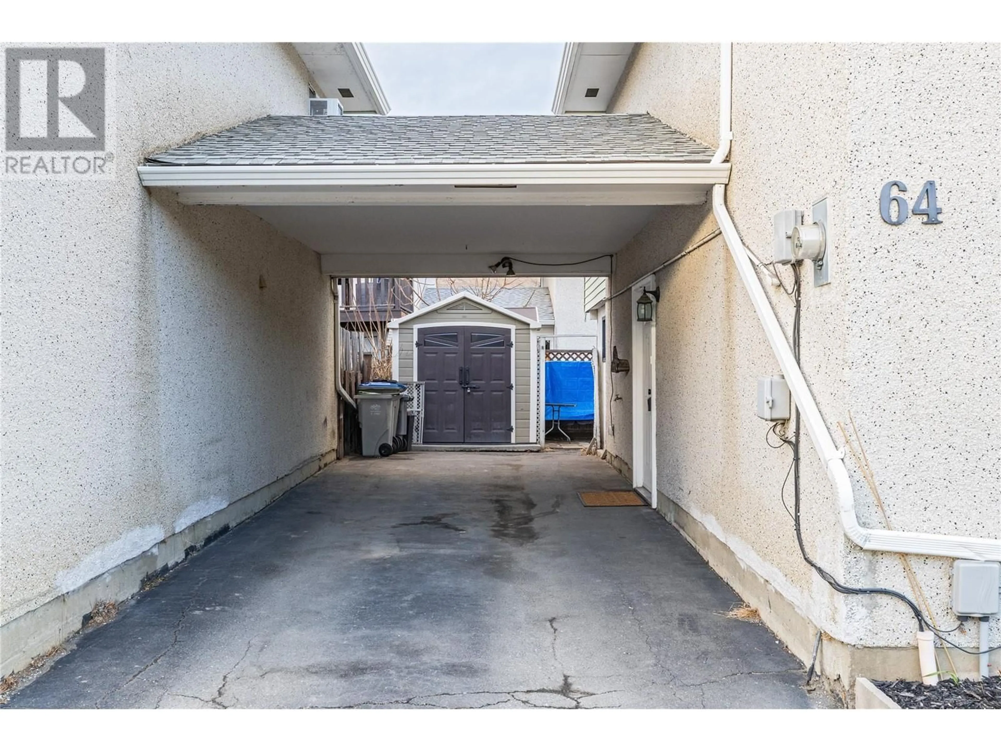800 Valhalla Drive Unit# 64, Kamloops, British Columbia V2B1R8
Contact us about this property
Highlights
Estimated ValueThis is the price Wahi expects this property to sell for.
The calculation is powered by our Instant Home Value Estimate, which uses current market and property price trends to estimate your home’s value with a 90% accuracy rate.Not available
Price/Sqft$249/sqft
Est. Mortgage$1,954/mo
Maintenance fees$340/mo
Tax Amount ()-
Days On Market35 days
Description
Centrally located on sunny Valhalla Dr, this rare 5 bedroom/2 bathroom stand alone with covered parking townhome is close to shopping, schools, banking, restaurants, MacArthur Island and more. With many numerous renovations this home is move in ready. Updates include recent Martha Stewart kitchen, flooring, both bathrooms, 6 year new furnace and 5 year hot water tank. Huge workshop on the lower lower level can repurposed to suit your family's needs. One of the largest homes in this complex, this home is ready for you and your family. This listing won't last long so please book your showing today. Pets and rentals allowed with some restrictions. (id:39198)
Property Details
Interior
Features
Basement Floor
3pc Bathroom
measurements not available x measurements not availableLaundry room
7' x 5'Workshop
23' x 11'Bedroom
13' x 11'Exterior
Features
Parking
Garage spaces 2
Garage type -
Other parking spaces 0
Total parking spaces 2
Condo Details
Inclusions
Property History
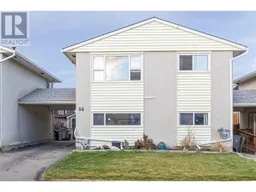 31
31
