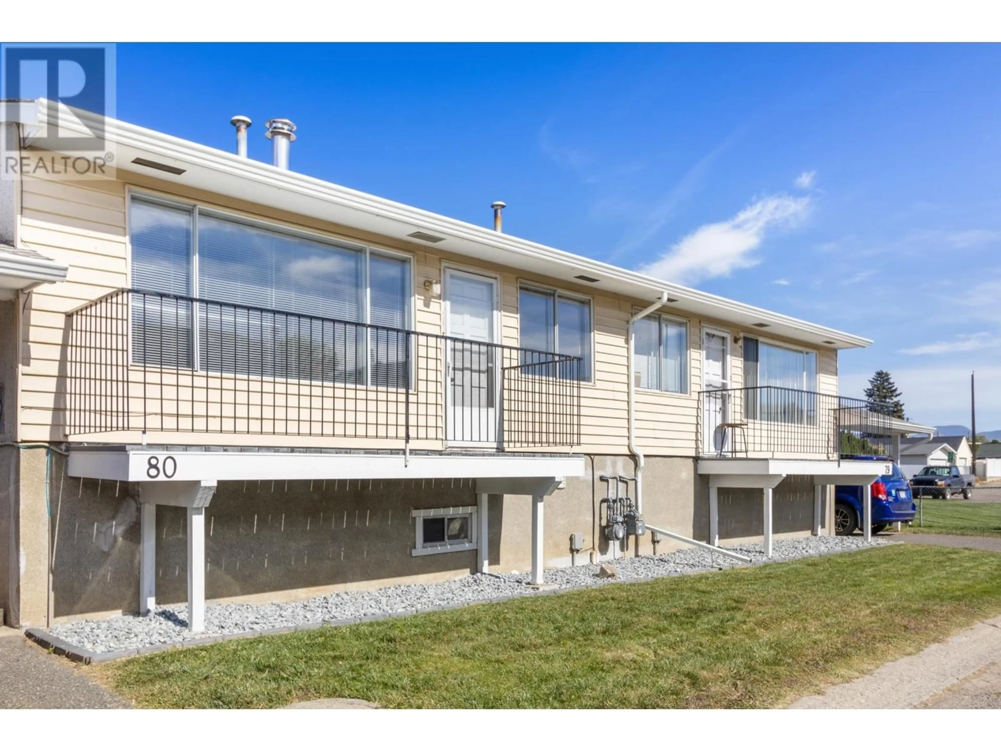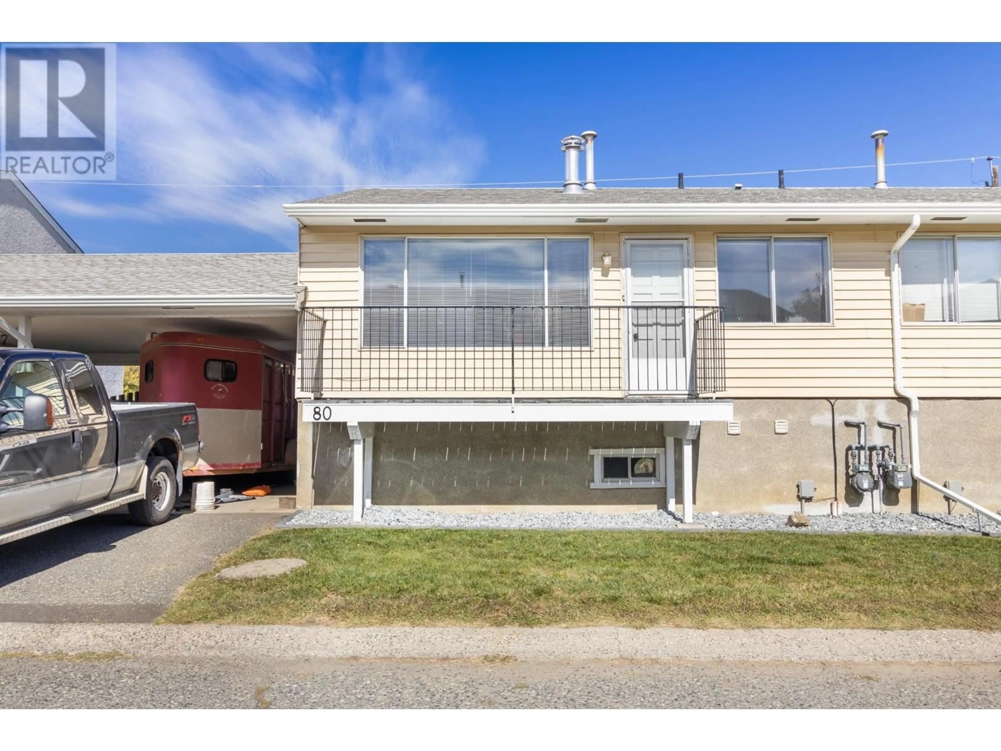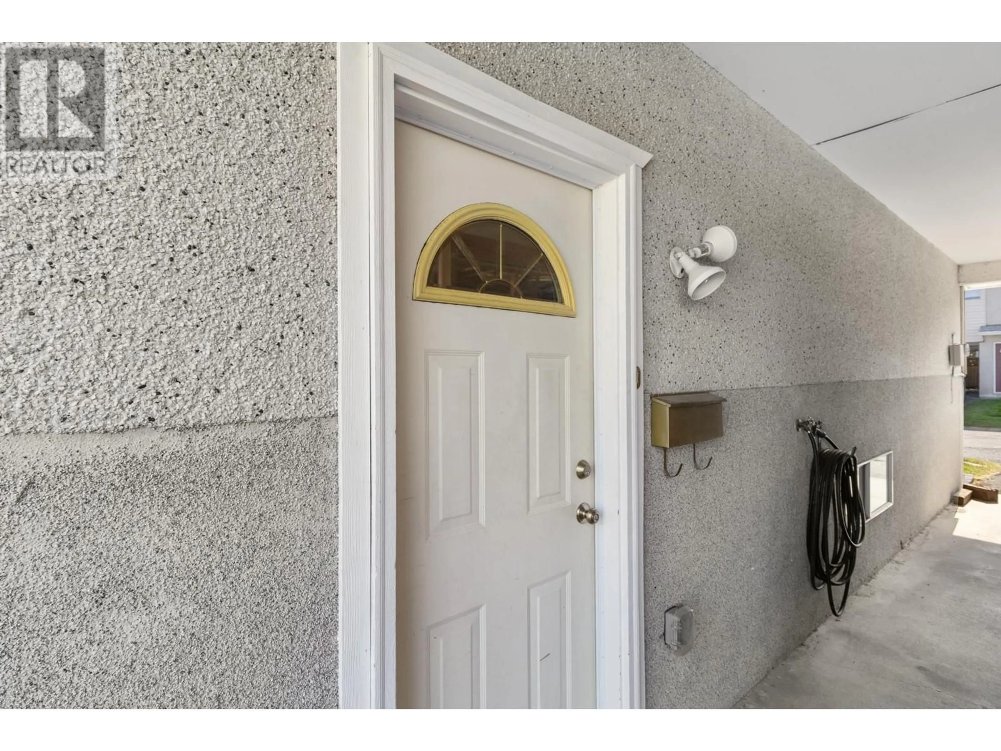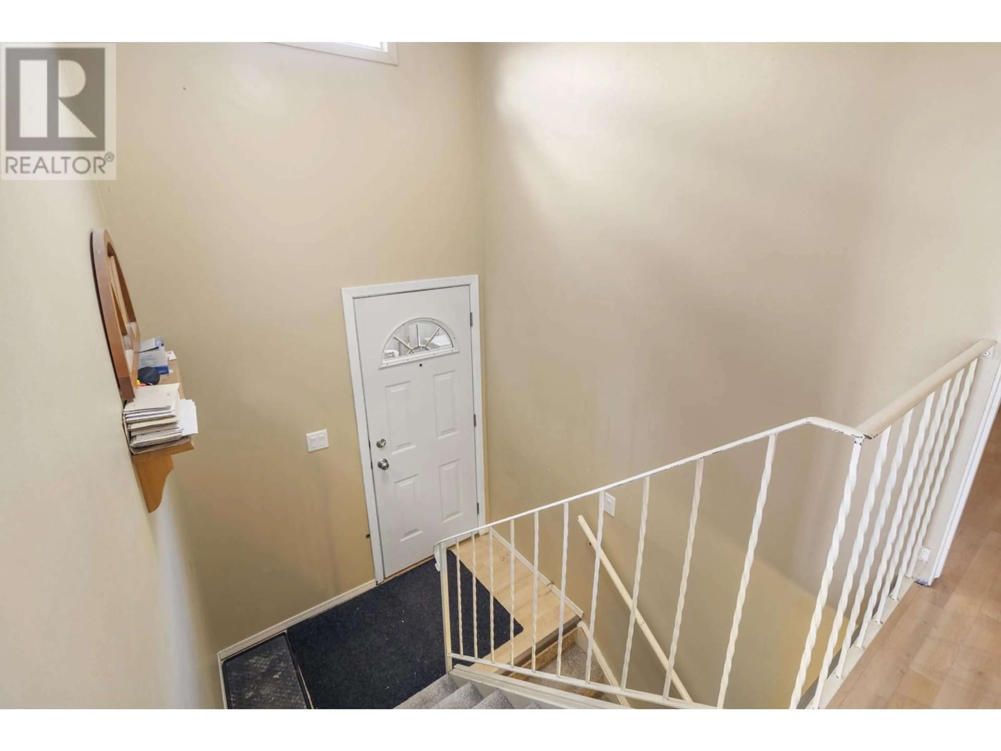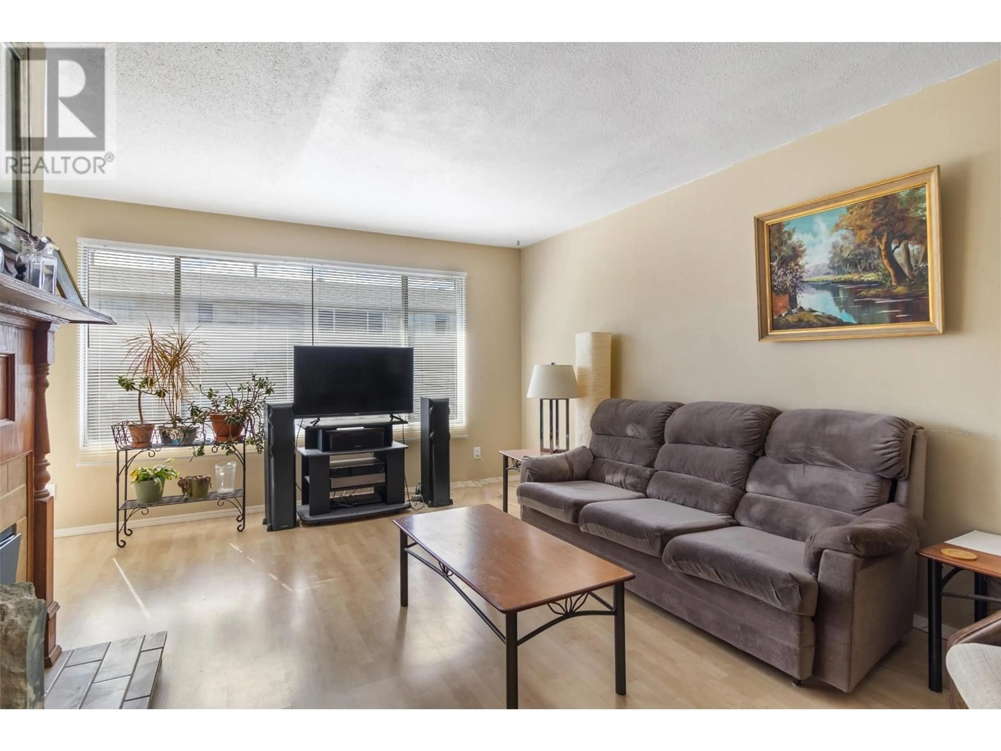800 VALHALLA Drive Unit# 80, Kamloops, British Columbia V2H1T7
Contact us about this property
Highlights
Estimated ValueThis is the price Wahi expects this property to sell for.
The calculation is powered by our Instant Home Value Estimate, which uses current market and property price trends to estimate your home’s value with a 90% accuracy rate.Not available
Price/Sqft$274/sqft
Est. Mortgage$1,975/mo
Maintenance fees$295/mo
Tax Amount ()-
Days On Market64 days
Description
Welcome to 80-800 Valhalla Drive, a 4-bedroom, 2-bathroom townhouse nestled in the heart of the family-friendly Brocklehurtst neighbourhood. This spacious townhome is situated in a well-maintained, pet-friendly complex, making it ideal for families or investors alike. With easy access to schools, shopping, recreation, churches, and public transportation, everything you need is just minutes away. Enjoy the convenience of A.E Perry Elementary school right behind your backyard-perfect for watching your children walk to school as you sip your morning coffee. This property is an excellent opportunity for first-time home buyers or investors looking for a solid return. The complex is very friendly and welcoming. Experience the perfect blend of comfort and convenience- this townhome is ready to welcome you home. (id:39198)
Property Details
Interior
Features
Basement Floor
Bedroom
8'10'' x 10'0''Bedroom
9'11'' x 11'5''4pc Bathroom
Exterior
Features
Condo Details
Inclusions
Property History
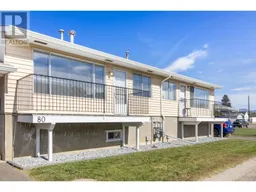 25
25
