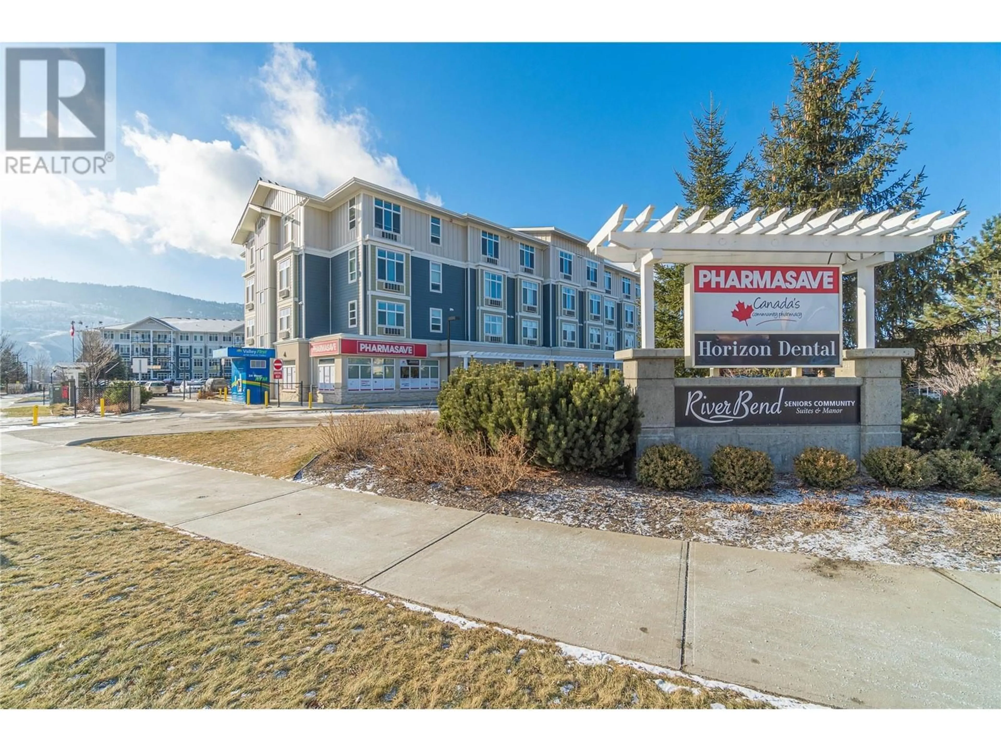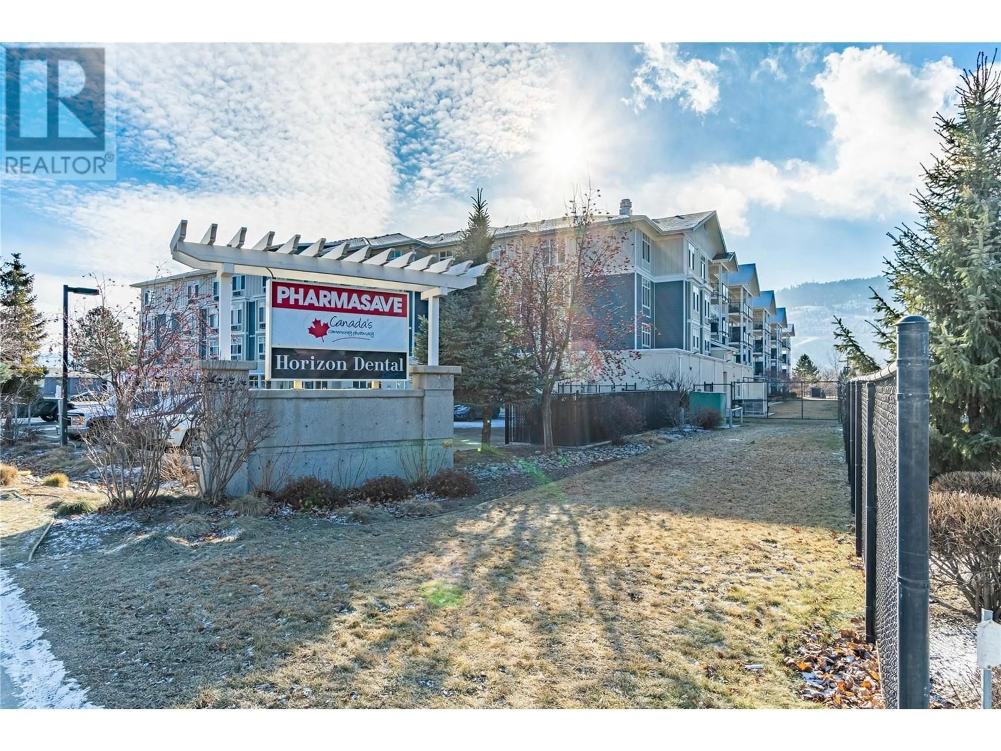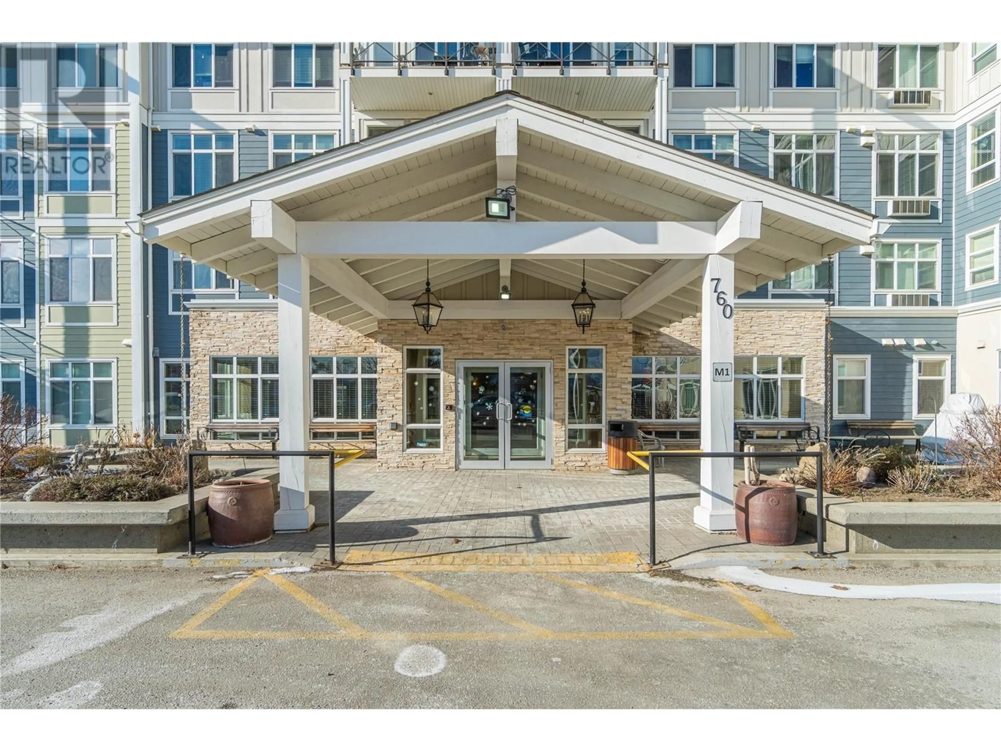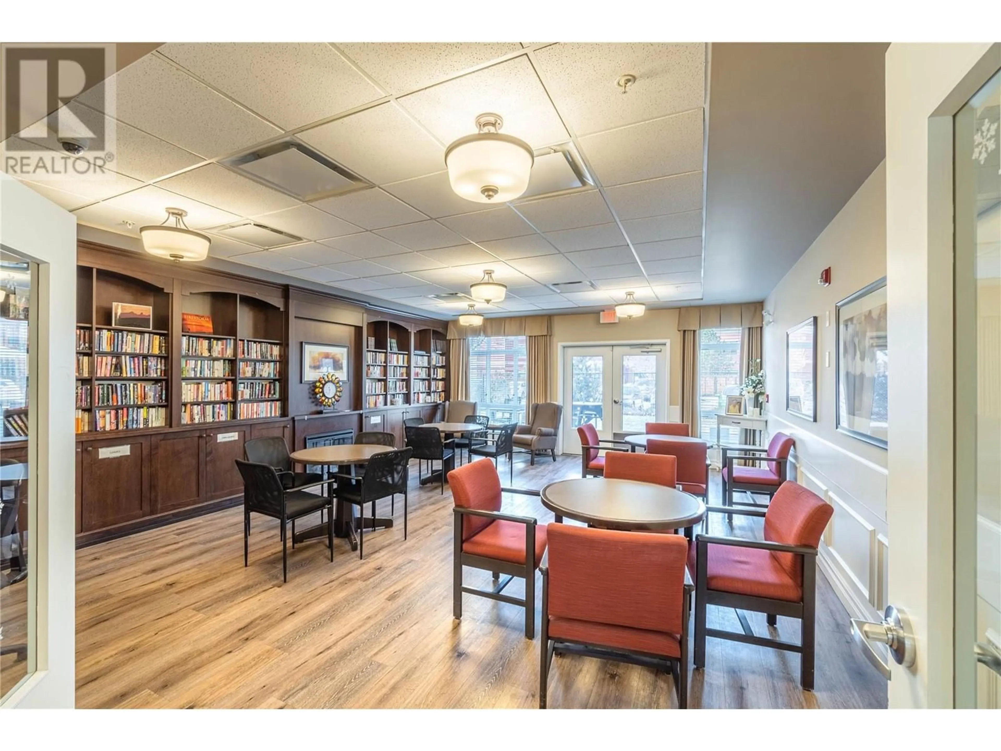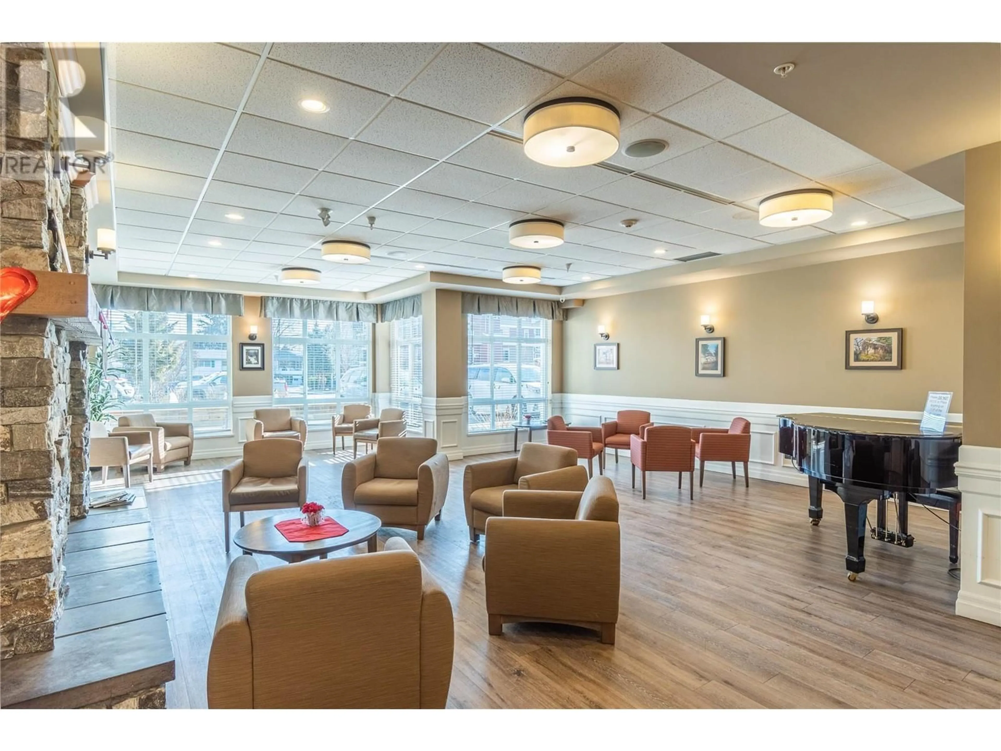760 Mayfair Street Unit# 423, Kamloops, British Columbia V2B0E5
Contact us about this property
Highlights
Estimated ValueThis is the price Wahi expects this property to sell for.
The calculation is powered by our Instant Home Value Estimate, which uses current market and property price trends to estimate your home’s value with a 90% accuracy rate.Not available
Price/Sqft$470/sqft
Est. Mortgage$1,868/mo
Maintenance fees$488/mo
Tax Amount ()-
Days On Market11 days
Description
Top-floor 2 Bedroom, 1 Bathroom Condo in Riverbend Seniors Community. Located in a premier 55+ complex, this immaculate unit offers independent living with access to exceptional amenities. Enjoy the tranquility of the Riverbend Seniors Community, featuring a library, gym, garden boxes, outdoor gazebo, a lobby with a piano and fireplace, a theatre room, and an optional dining room. This spacious unit boasts an open-concept design with large windows that fill the space with an abundance of natural light. Extra-wide hallways and doorways ensure ease of mobility. The kitchen is equipped with granite countertops and stainless steel appliances, while the living and dining areas include an electric fireplace and access to the private balcony. The generously sized primary bedroom features a 10x6 walk-in closet. The well designed, wheelchair-accessible bathroom features tile flooring, a walk-in shower, and the convenience of in-suite laundry with a stacked washer and dryer. The second bedroom is versatile, ideal as a den, craft room, or guest space. The unit also comes with a storage locker, and optional Parking is designated upon request. Riverbend’s ground floor is home to a Pharmasave, hair salon, and dental clinic for added convenience. The complex is close to shopping centers, river trail walks and public transit. Rentals and small pets are allowed with restrictions. (id:39198)
Property Details
Interior
Features
Main level Floor
Living room
19'5'' x 12'4''Full bathroom
10'8'' x 11'Primary Bedroom
15'5'' x 9'6''Bedroom
9'7'' x 9'5''Exterior
Features
Condo Details
Inclusions
Property History
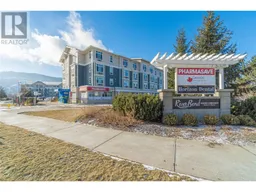 34
34
