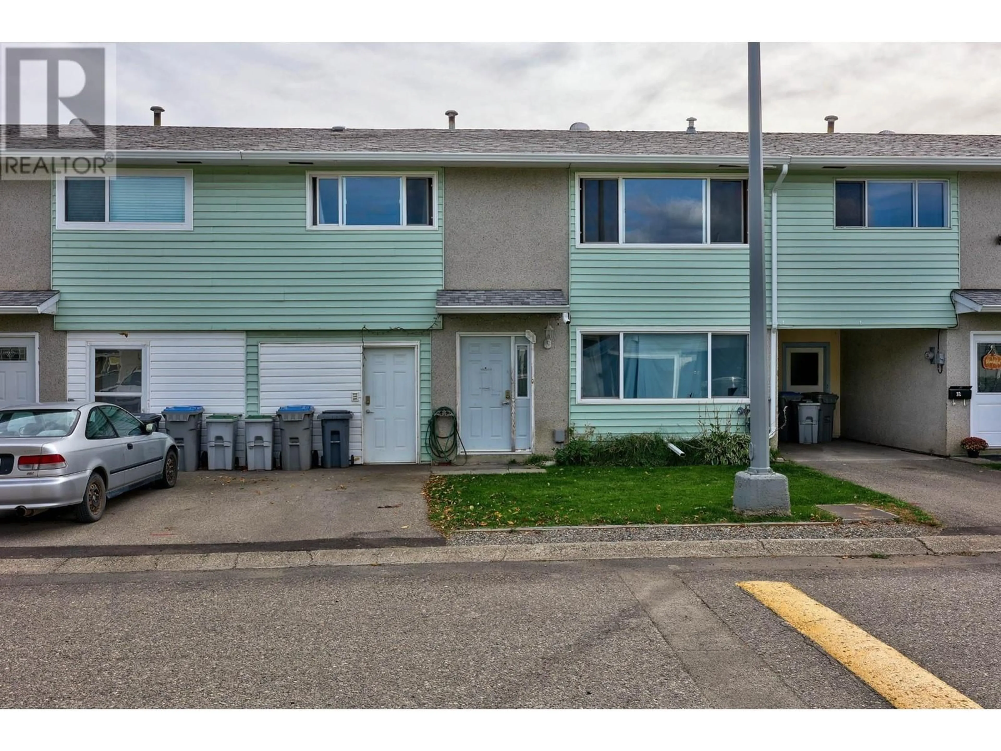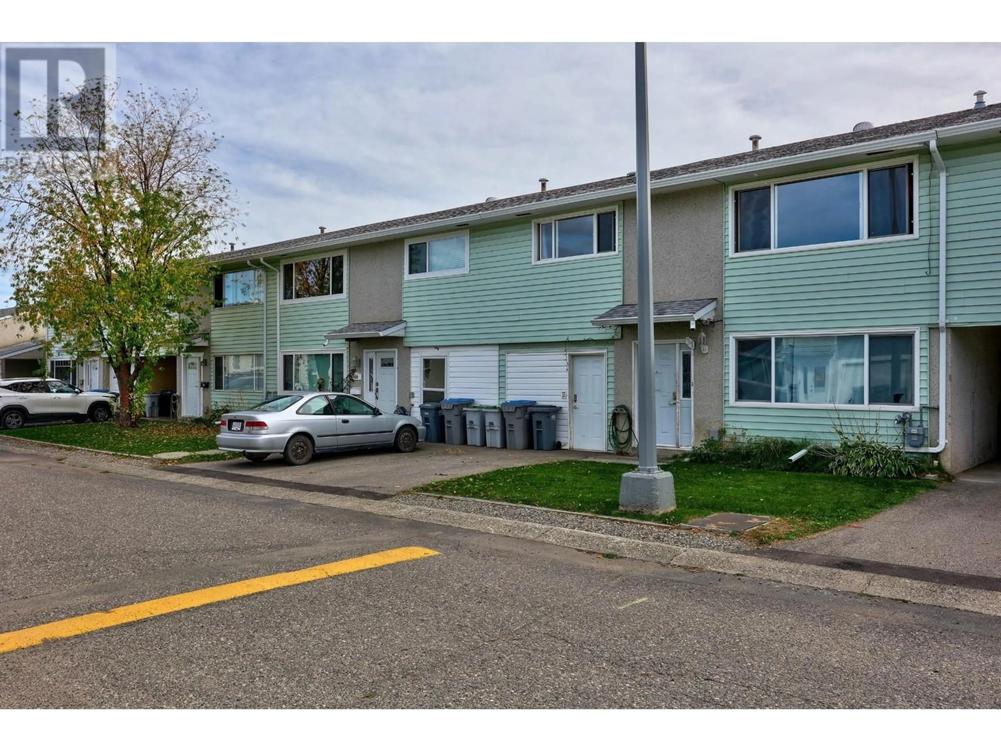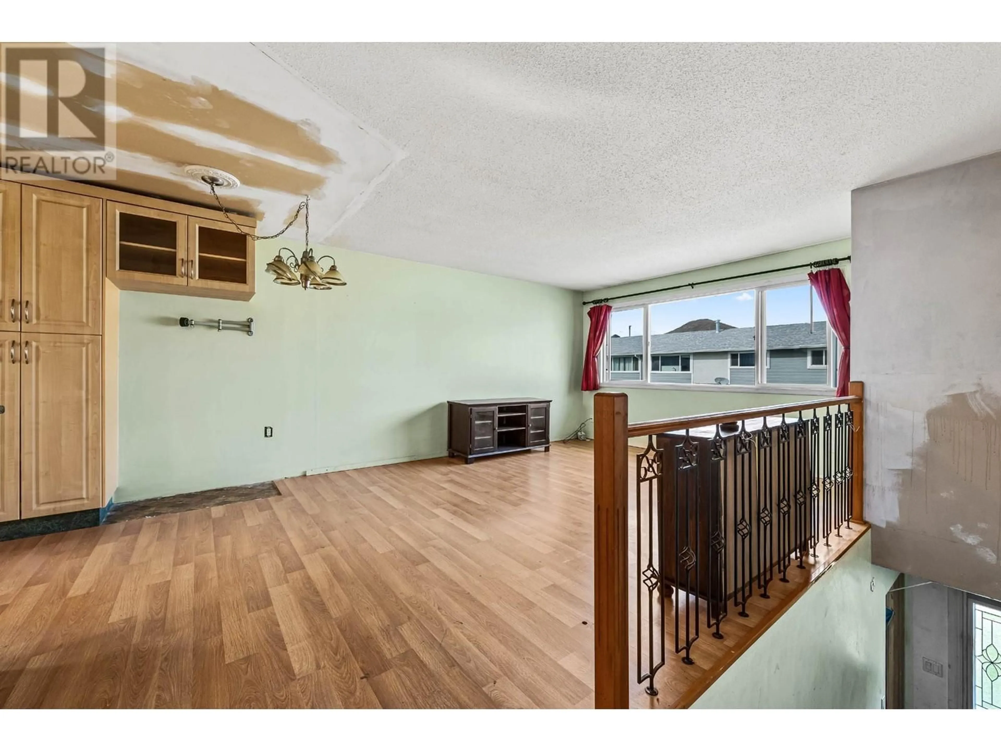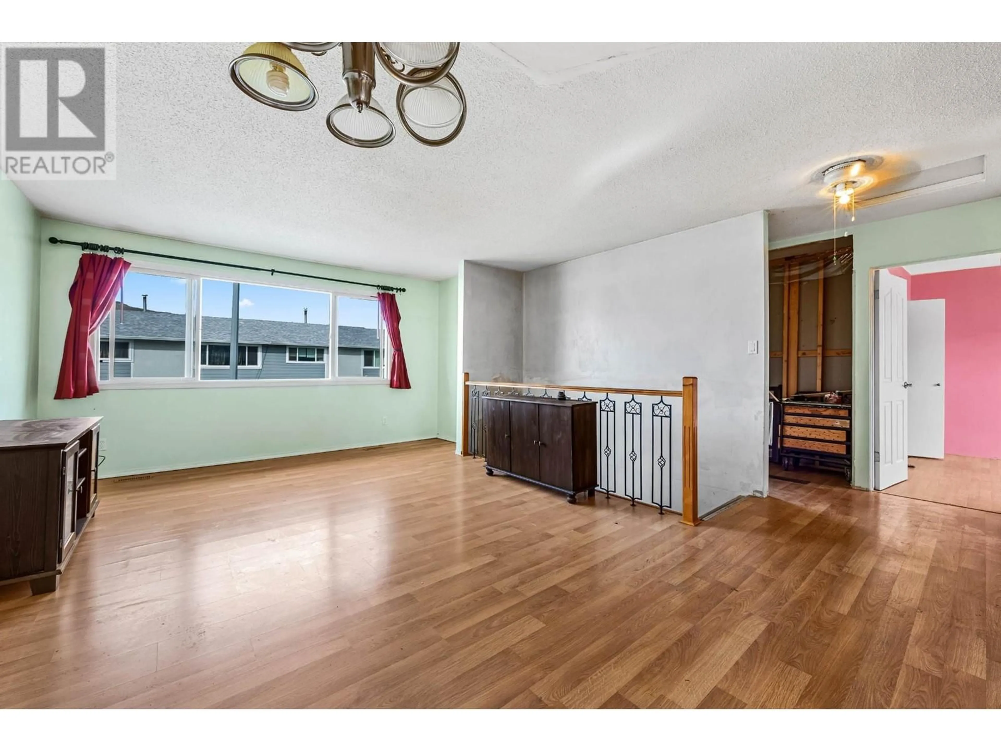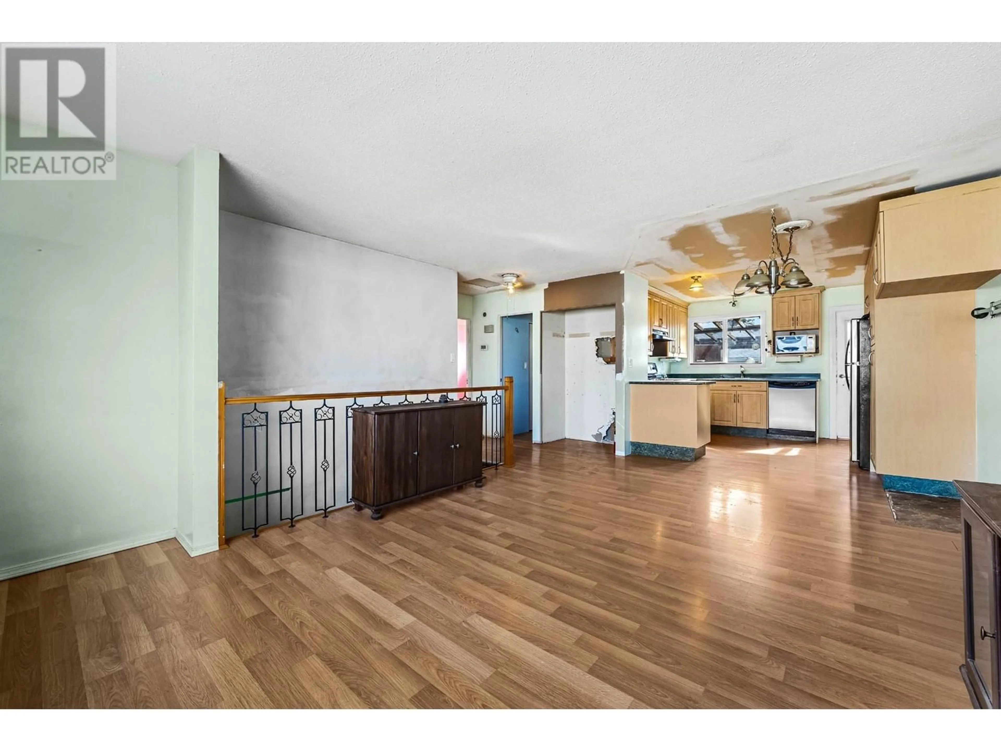800 VALHALLA Drive Unit# 31, Kamloops, British Columbia V2H1T7
Contact us about this property
Highlights
Estimated ValueThis is the price Wahi expects this property to sell for.
The calculation is powered by our Instant Home Value Estimate, which uses current market and property price trends to estimate your home’s value with a 90% accuracy rate.Not available
Price/Sqft$196/sqft
Est. Mortgage$1,353/mo
Maintenance fees$295/mo
Tax Amount ()-
Days On Market110 days
Description
Welcome to 31-800 Valhalla Drive, located in a family-friendly Brocklehurst neighborhood. This spacious 3-bedroom, 2-bathroom townhome is part of a pet-friendly strata complex, offering a well-kept environment—ideal for families or investors alike. With 2 bedrooms up and 1 down, the flexible layout offers plenty of potential. The home needs some TLC but holds great promise. Enjoy the convenience of having A.E. Perry Elementary right next door, with easy access to shopping, recreation, and public transportation—all just minutes away. Don't miss out on making this property your own! All offers must accompany a Schedule A, this is a court ordered sale. (id:39198)
Property Details
Interior
Features
Basement Floor
Recreation room
14'0'' x 12'0''Bedroom
12'0'' x 12'0''Full bathroom
Exterior
Features
Parking
Garage spaces 1
Garage type -
Other parking spaces 0
Total parking spaces 1
Condo Details
Inclusions
Property History
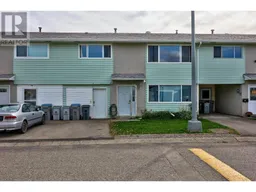 24
24
