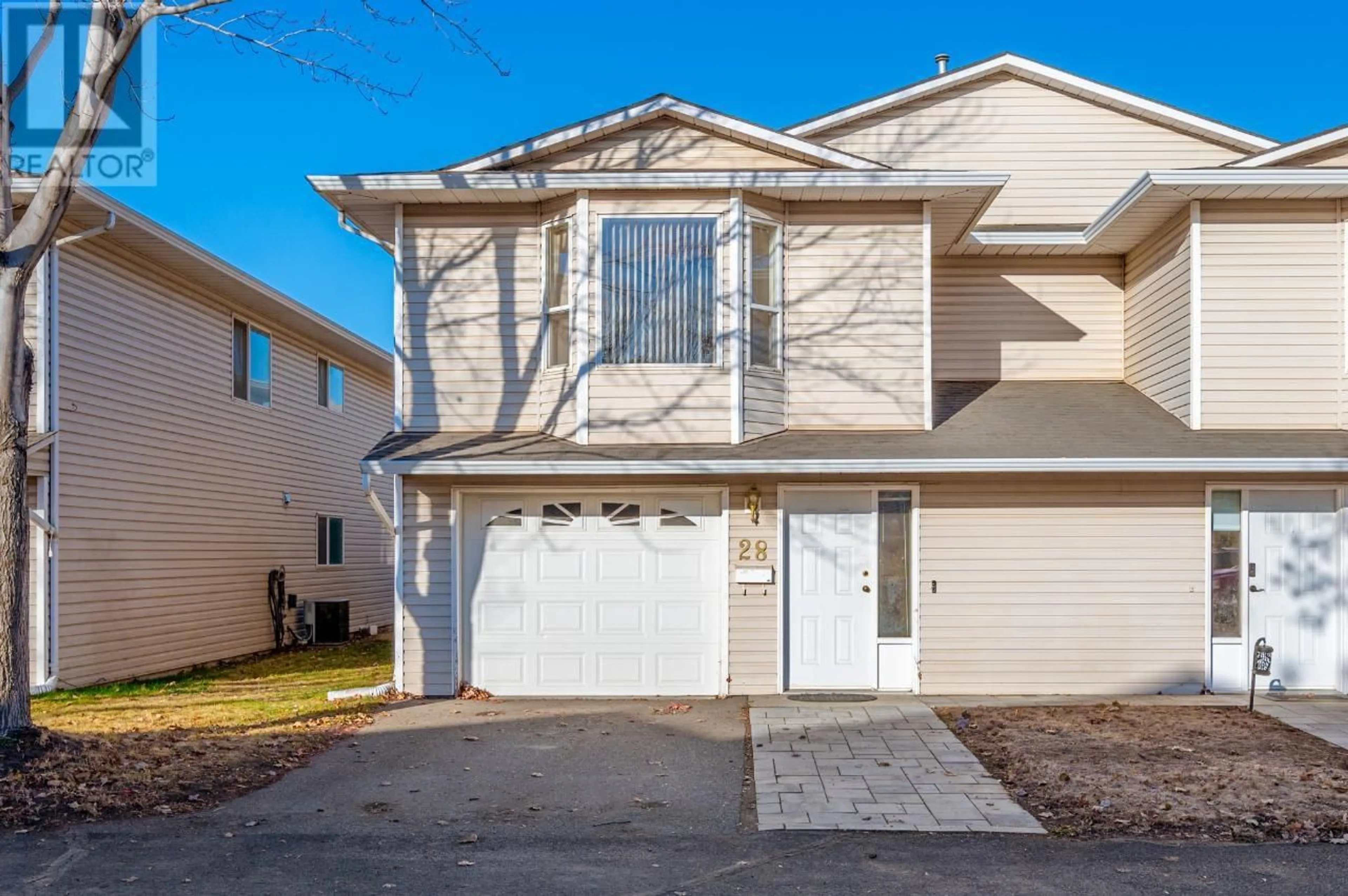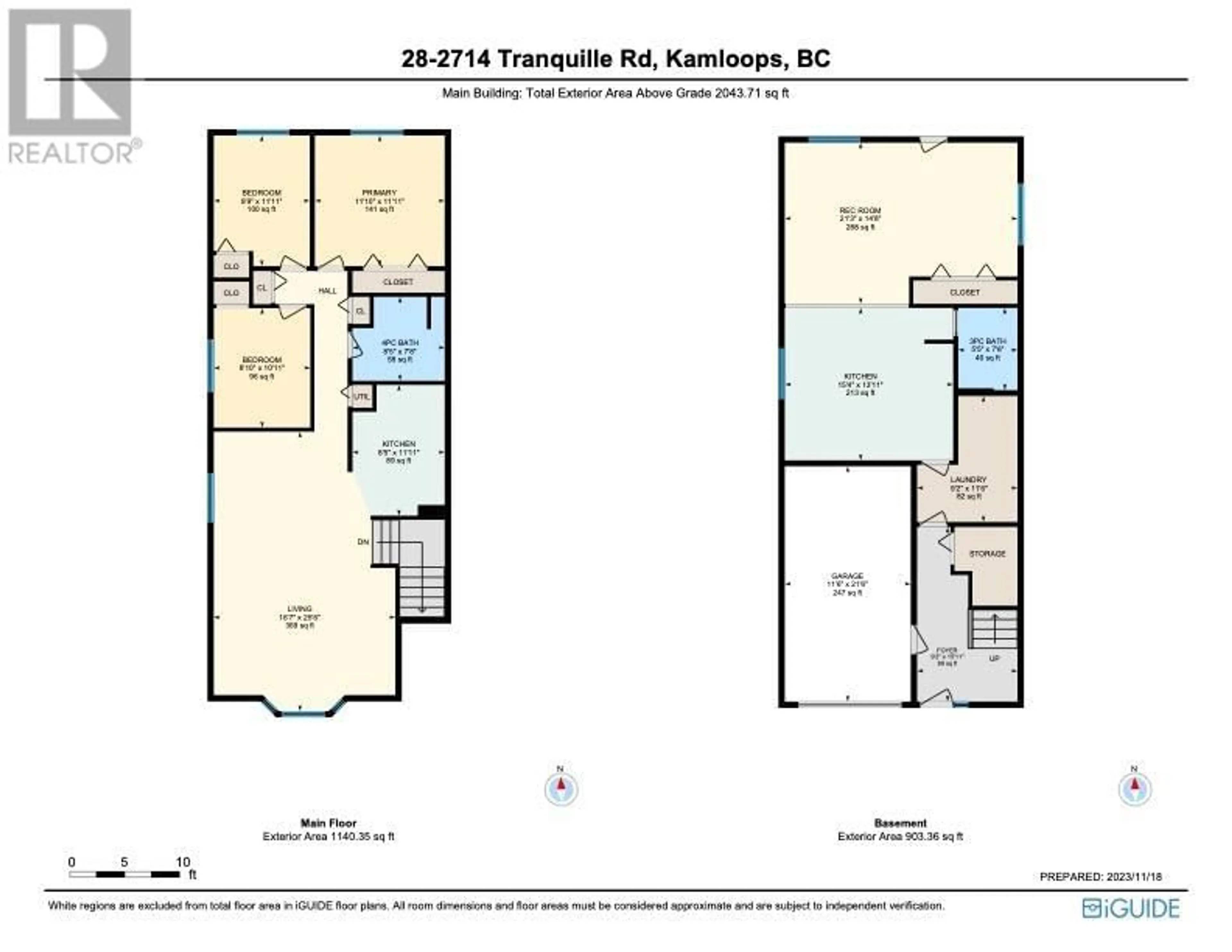28-2714 TRANQUILLE RD, Kamloops, British Columbia V2B7Y2
Contact us about this property
Highlights
Estimated ValueThis is the price Wahi expects this property to sell for.
The calculation is powered by our Instant Home Value Estimate, which uses current market and property price trends to estimate your home’s value with a 90% accuracy rate.Not available
Price/Sqft$230/sqft
Est. Mortgage$2,018/mo
Maintenance fees$150/mo
Tax Amount ()-
Days On Market157 days
Description
QUICK POSSESSION! Looking for a great complex located in sunny Brock, here it is! With a spacious main floor featuring 3 bedrooms, 1 bathroom and a large living and dining space. The bright daylight basement is finished with an open rec room, a 3 piece bathroom & a wet bar. Mobility issues? No problem, stair lift is included. With secure parking in the garage & a second unit in front of the unit, this home also has a private fenced yard, ideal for a small garden, pets or both! If you are looking for ease of living, low strata fee & easy access to activities nearby, this complex checks the boxes. This Fulton Place is a great bareland strata complex, a short distance from the Rivers Trail, a large dog park & Kamloops Golf & Country Club. Explore trails nearby in the Tranquille Valley & so much more. (id:39198)
Property Details
Interior
Features
Basement Floor
Kitchen
15 ft ,4 in x 13 ft ,11 inFoyer
9 ft ,2 in x 15 ft ,11 inLaundry room
9 ft ,2 in x 11 ft ,6 inRecreational, Games room
21 ft ,3 in x 14 ft ,8 inExterior
Parking
Garage spaces 1
Garage type Garage
Other parking spaces 0
Total parking spaces 1
Property History
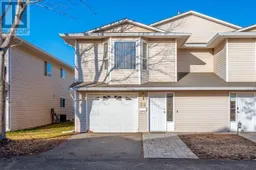 32
32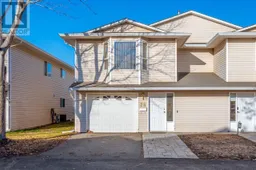 32
32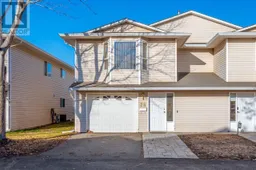 33
33
