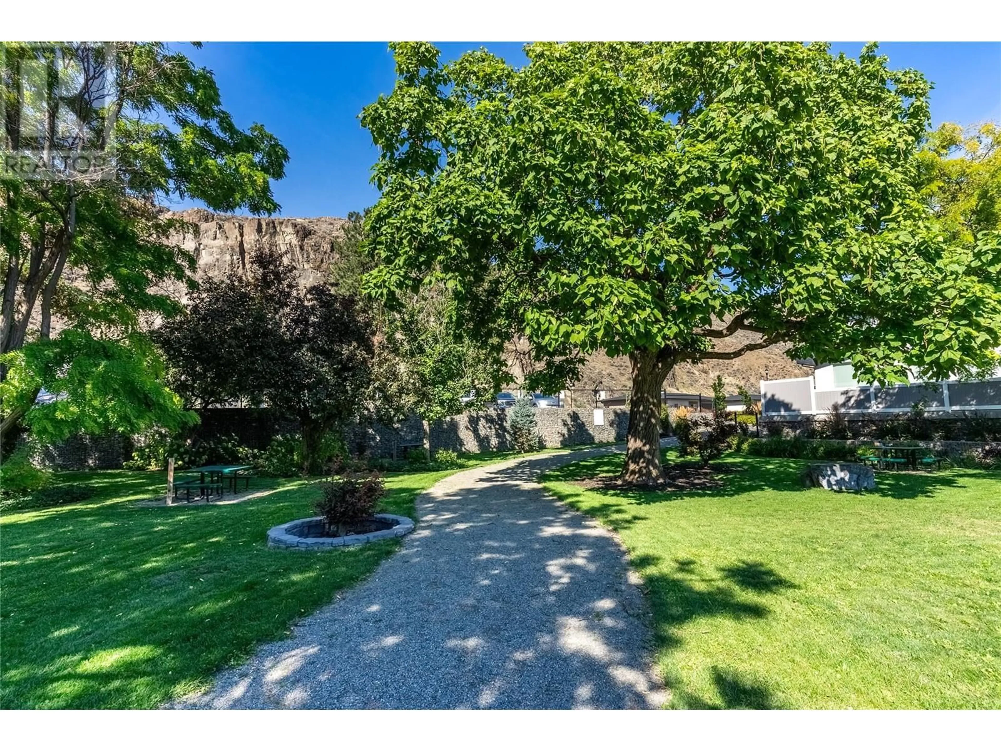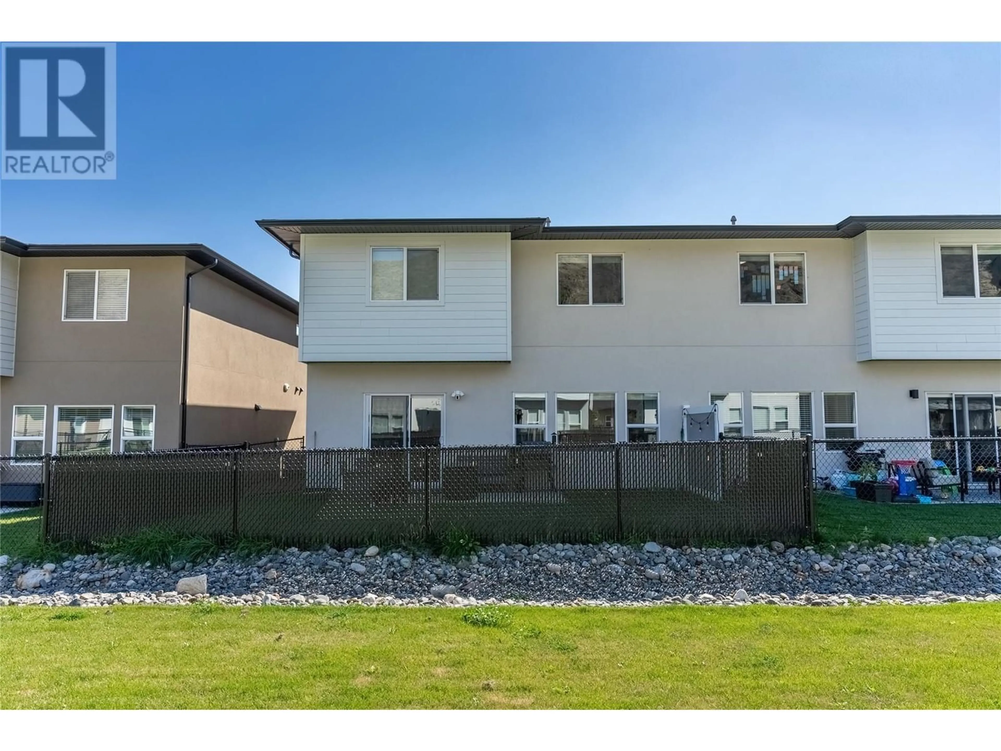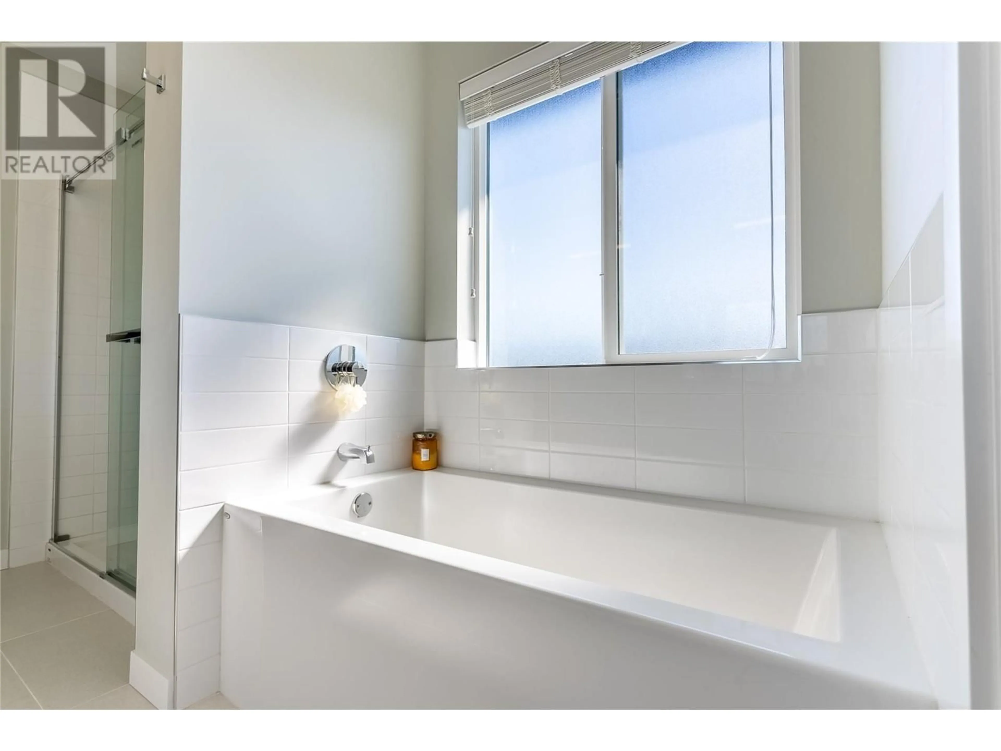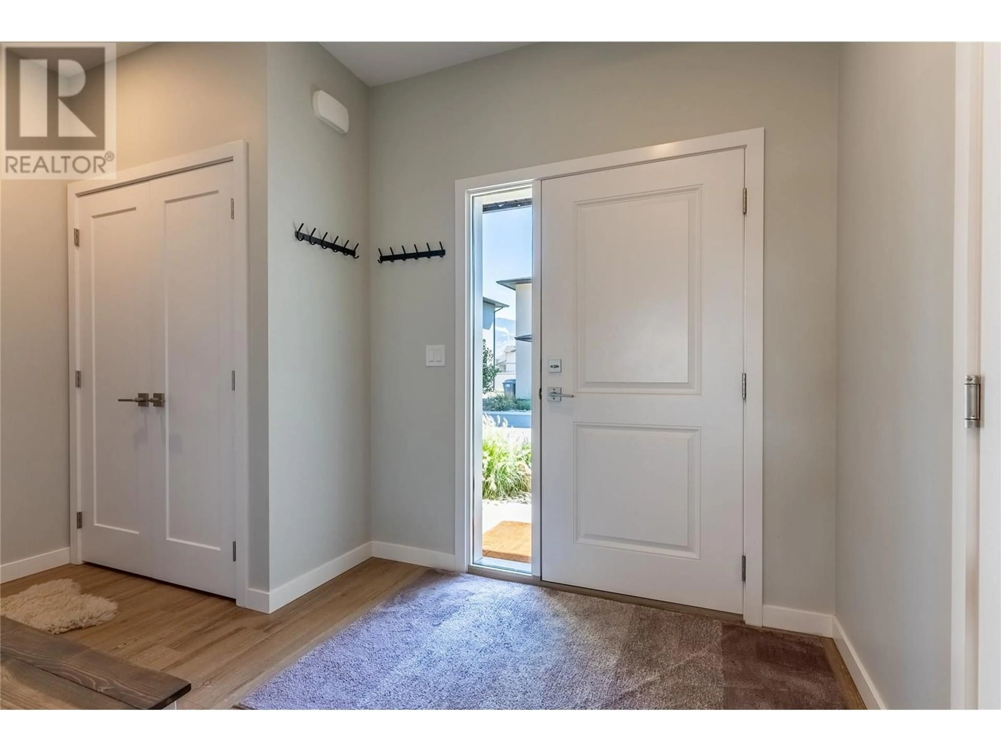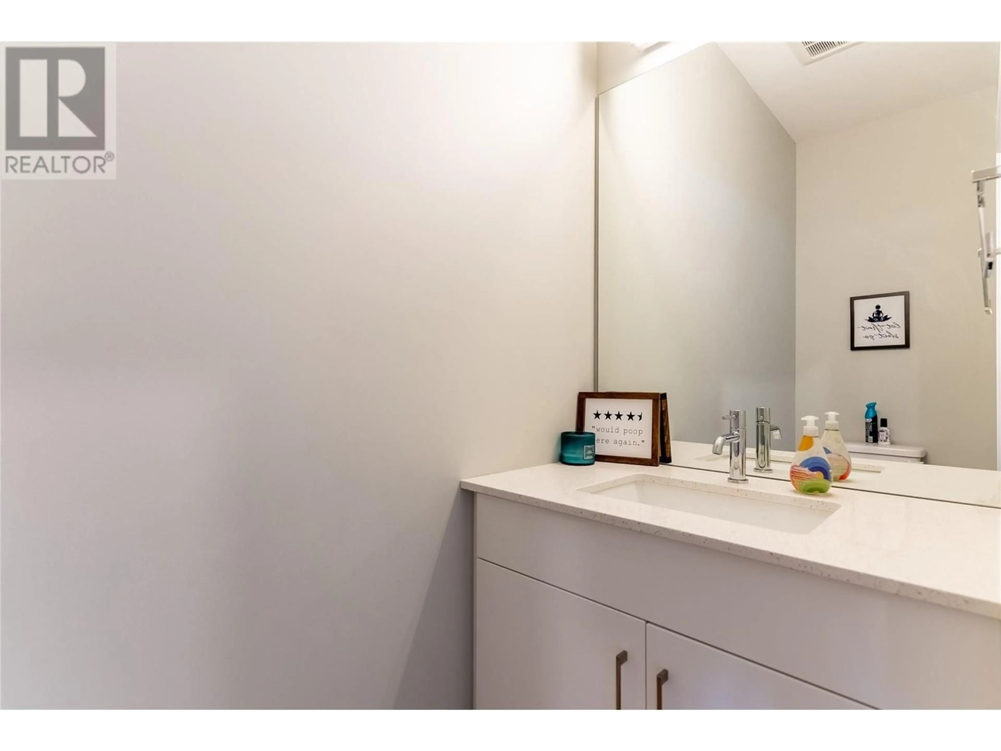2683 ORD Road Unit# 165, Kamloops, British Columbia V2B0J2
Contact us about this property
Highlights
Estimated ValueThis is the price Wahi expects this property to sell for.
The calculation is powered by our Instant Home Value Estimate, which uses current market and property price trends to estimate your home’s value with a 90% accuracy rate.Not available
Price/Sqft$335/sqft
Est. Mortgage$2,576/mo
Maintenance fees$202/mo
Tax Amount ()-
Days On Market47 days
Description
Experience an active lifestyle at Catalpa Community, where you're surrounded by scenic trails, a stunning golf course, a dog park, and Kamloops' famous 18km Rivers Trail. Enjoy exclusive access to the on-site park with powered picnic tables and the city's only 5km private walking loop—truly unmatched! This well-designed Calvin plan half-duplex offers 1,790 sq ft of living space with 3 bedrooms and 2.5 bathrooms. High-end finishes include quartz countertops in the kitchen and bathrooms, a multi-colored LED electric fireplace, a private fenced yard with a patio off the living room, and a single-car garage. The master suite features a spacious walk-in closet and an ensuite with a double-sink vanity. The low bareland strata fee of $202/month covers snow removal and lawn care, ensuring easy maintenance. (id:39198)
Property Details
Interior
Features
Second level Floor
Primary Bedroom
14'11'' x 15'3''Laundry room
6'7'' x 6'5''Bedroom
12'0'' x 12'2''Bedroom
11'5'' x 11'0''Exterior
Features
Parking
Garage spaces 1
Garage type Attached Garage
Other parking spaces 0
Total parking spaces 1
Condo Details
Inclusions

