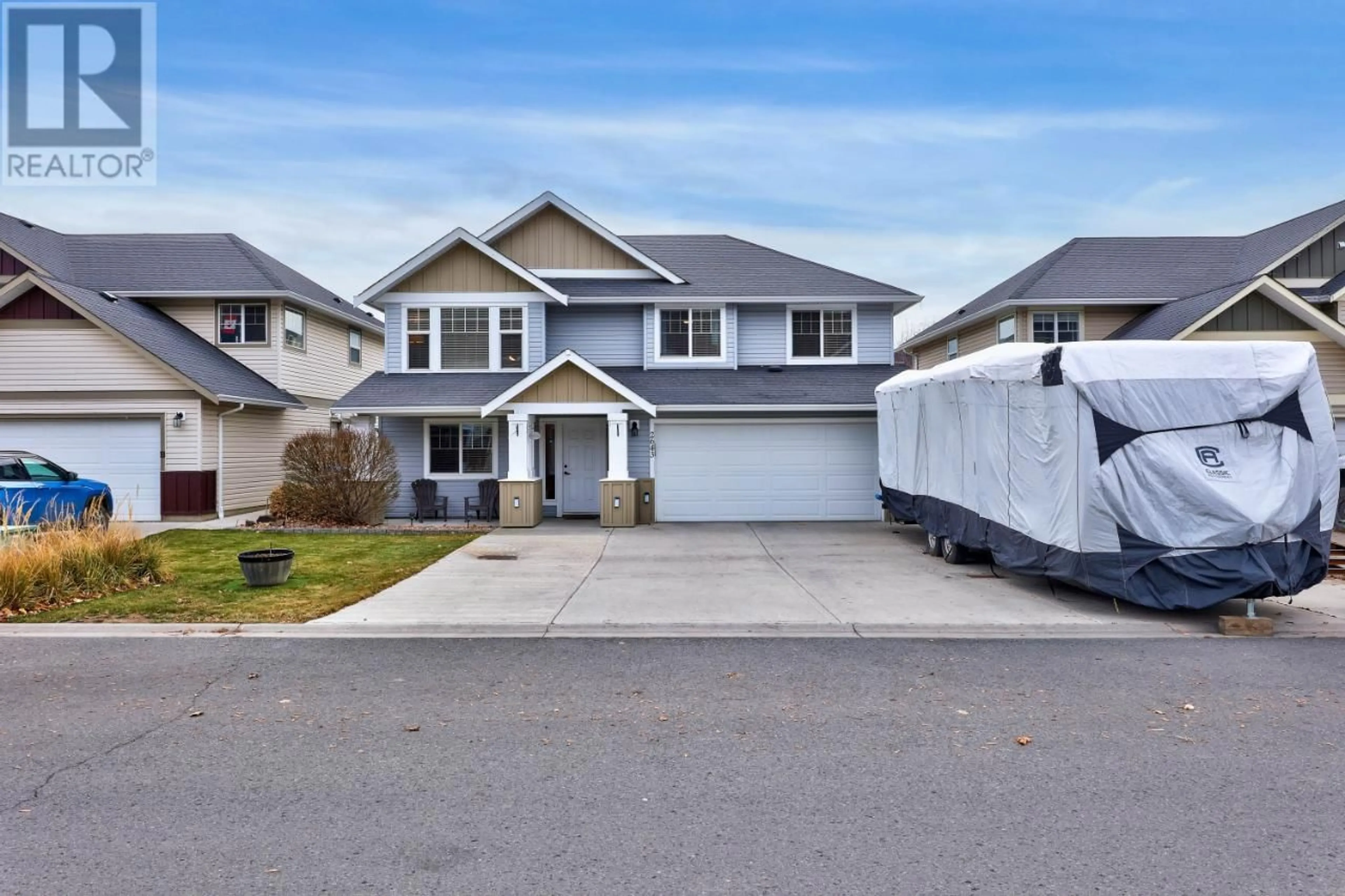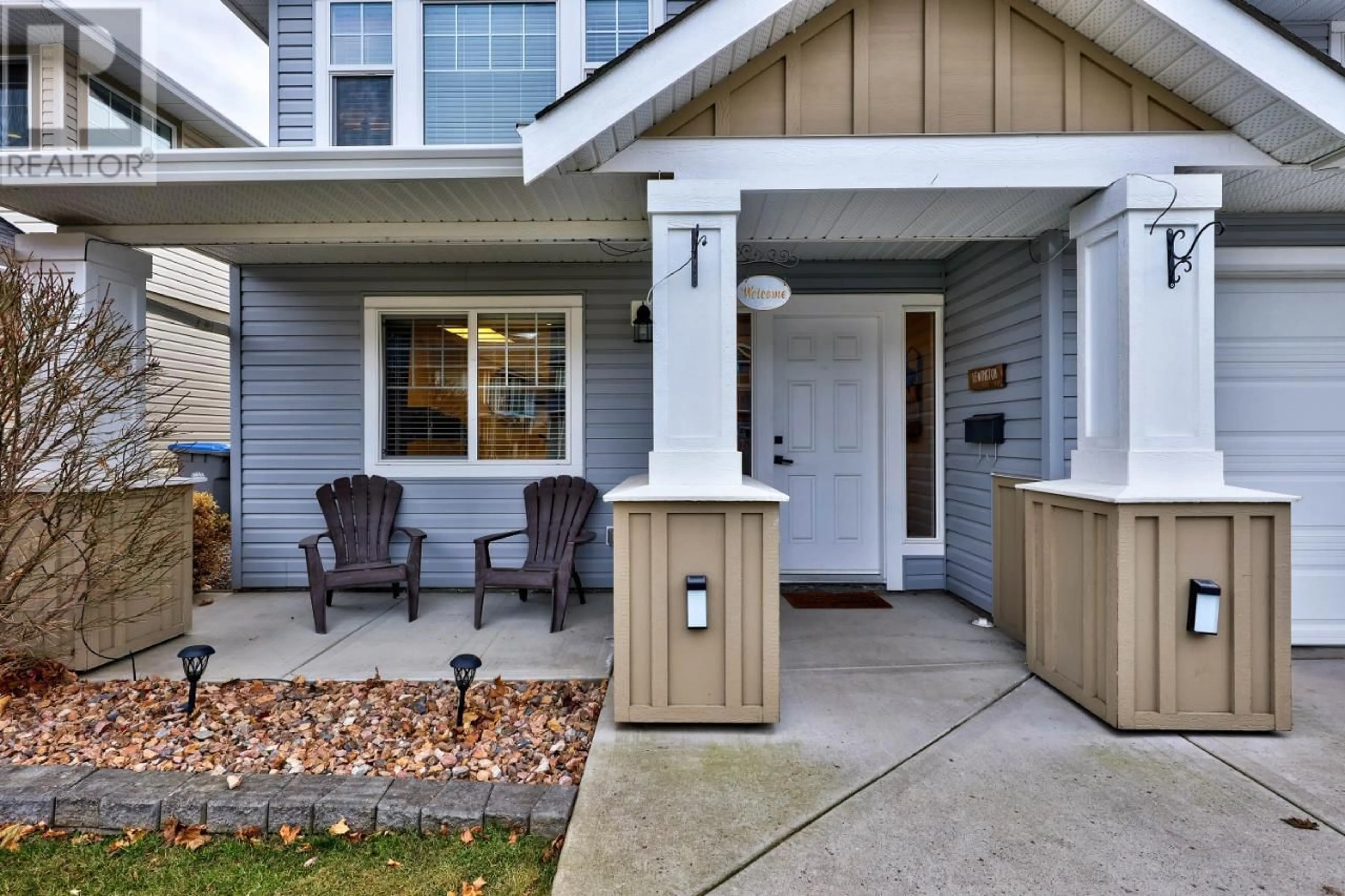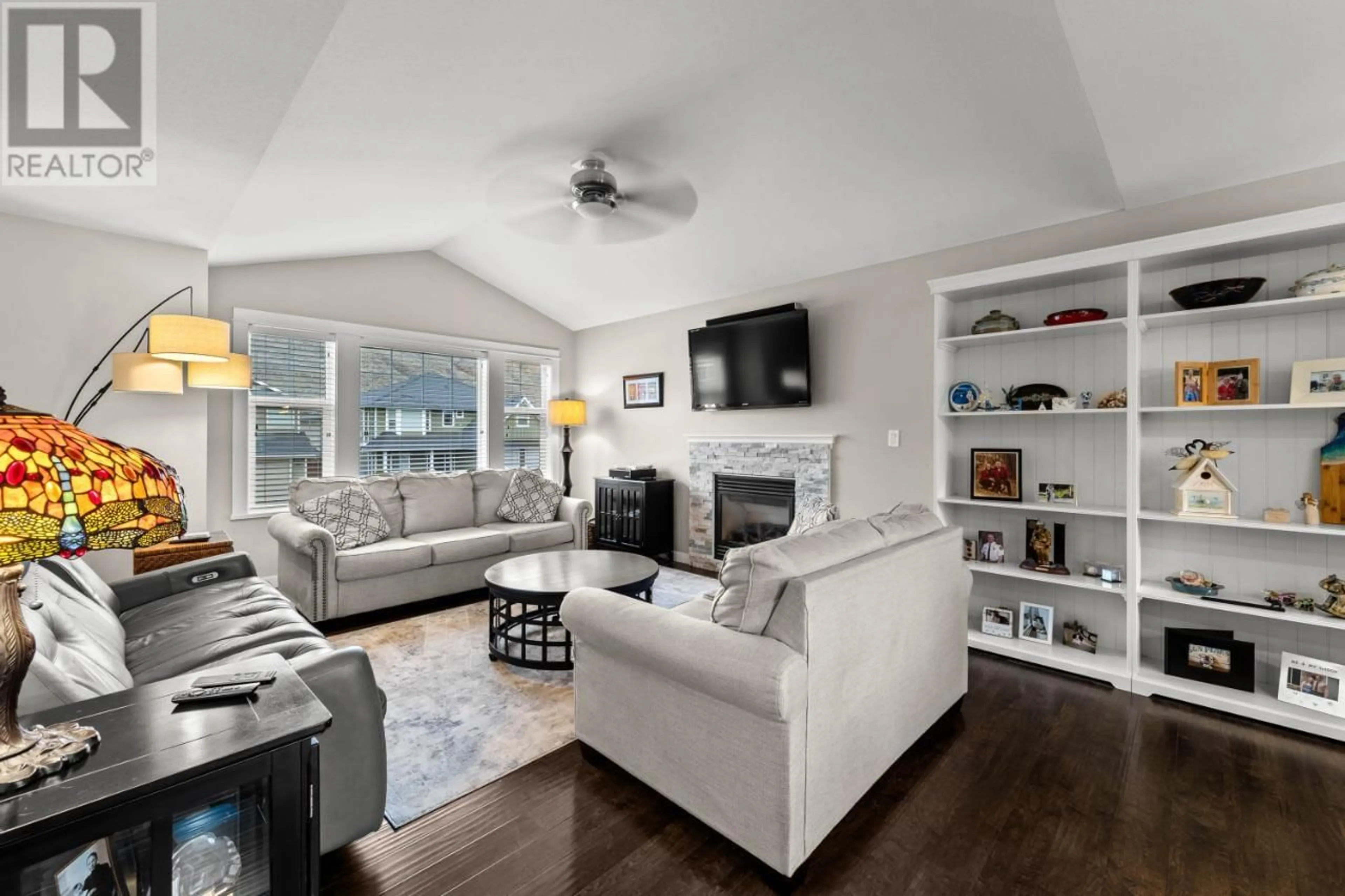2643 ROSEWOOD AVE, Kamloops, British Columbia V2B0C4
Contact us about this property
Highlights
Estimated ValueThis is the price Wahi expects this property to sell for.
The calculation is powered by our Instant Home Value Estimate, which uses current market and property price trends to estimate your home’s value with a 90% accuracy rate.Not available
Price/Sqft$358/sqft
Est. Mortgage$3,435/mo
Tax Amount ()-
Days On Market246 days
Description
Welcome to your dream home in Brocklehurst. This spacious and meticulously crafted residence boasts an open concept liv space with vaulted ceiling and large windows to let in natural light. Updated kit. with quartz counters, island, SS appl. & access to lrg sundeck with nat gas BBQ hookup. Major upgrades incl. A/C & furnace (2021) HWT (2023) Main floor has 3 beds, 4pc main bath and the master bed offers a w/i closet and 5pc ensuite. Downstairs offers another bed or office, laundry and storage room, as well as access to the functional basement suite, ideal for extended family members or as a mortgage helper. The suite includes a separate entrance, kitchen, new stacking washer/dryer, bedroom and 4 pc bath. Step outside into the backyard oasis, where you'll find a private and beautifully landscaped area with 3 fruit trees and pond. Situated within the school catchment of the newly built Parkcrest Elem. Incl. dbl garage, wired for hot tub & RV plug in, u/g sprinklers. (id:39198)
Property Details
Interior
Features
Basement Floor
4pc Bathroom
Kitchen
8 ft ,8 in x 10 ft ,9 inLiving room
18 ft ,3 in x 10 ft ,10 inBedroom
10 ft ,3 in x 8 ft ,1 inProperty History
 42
42


