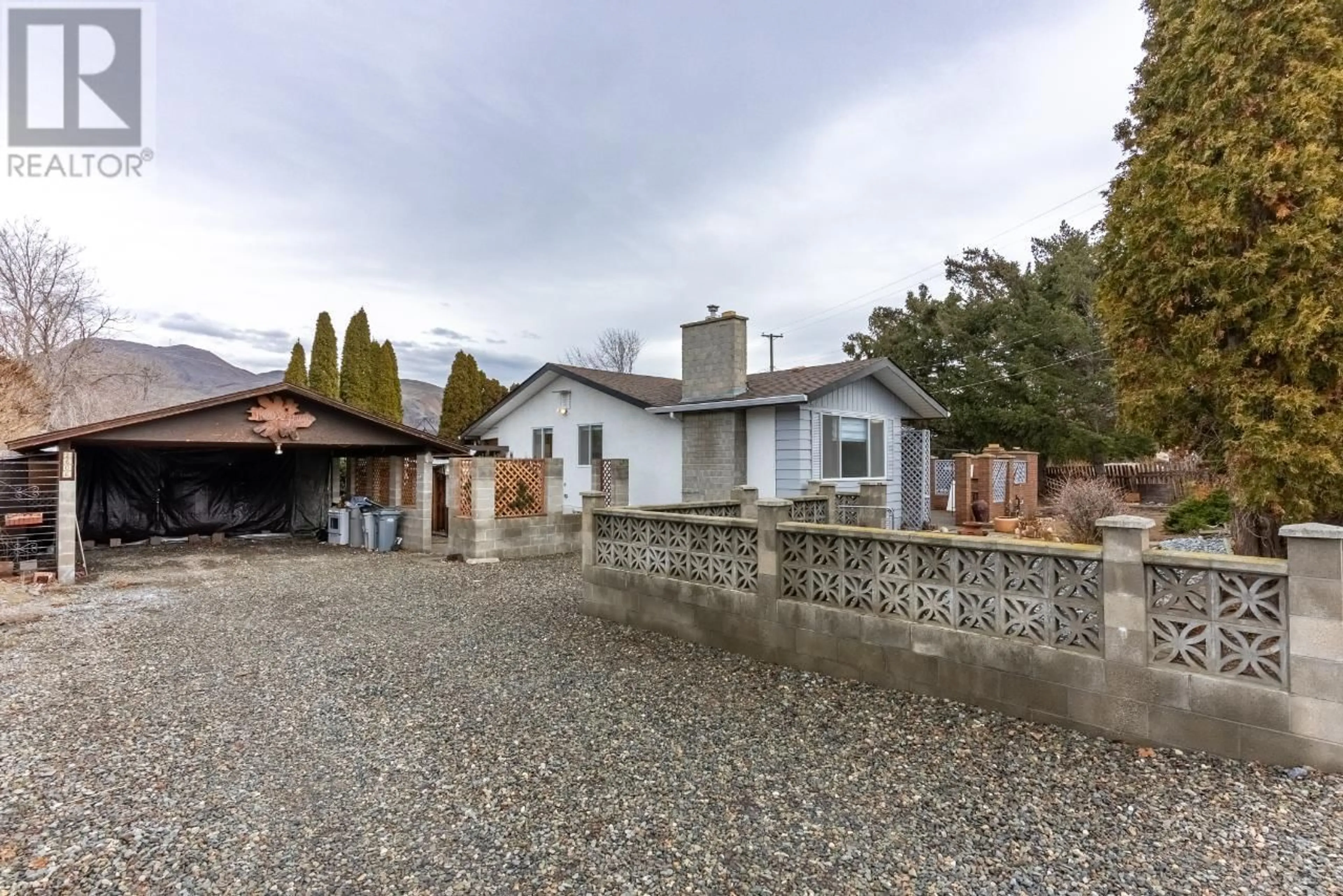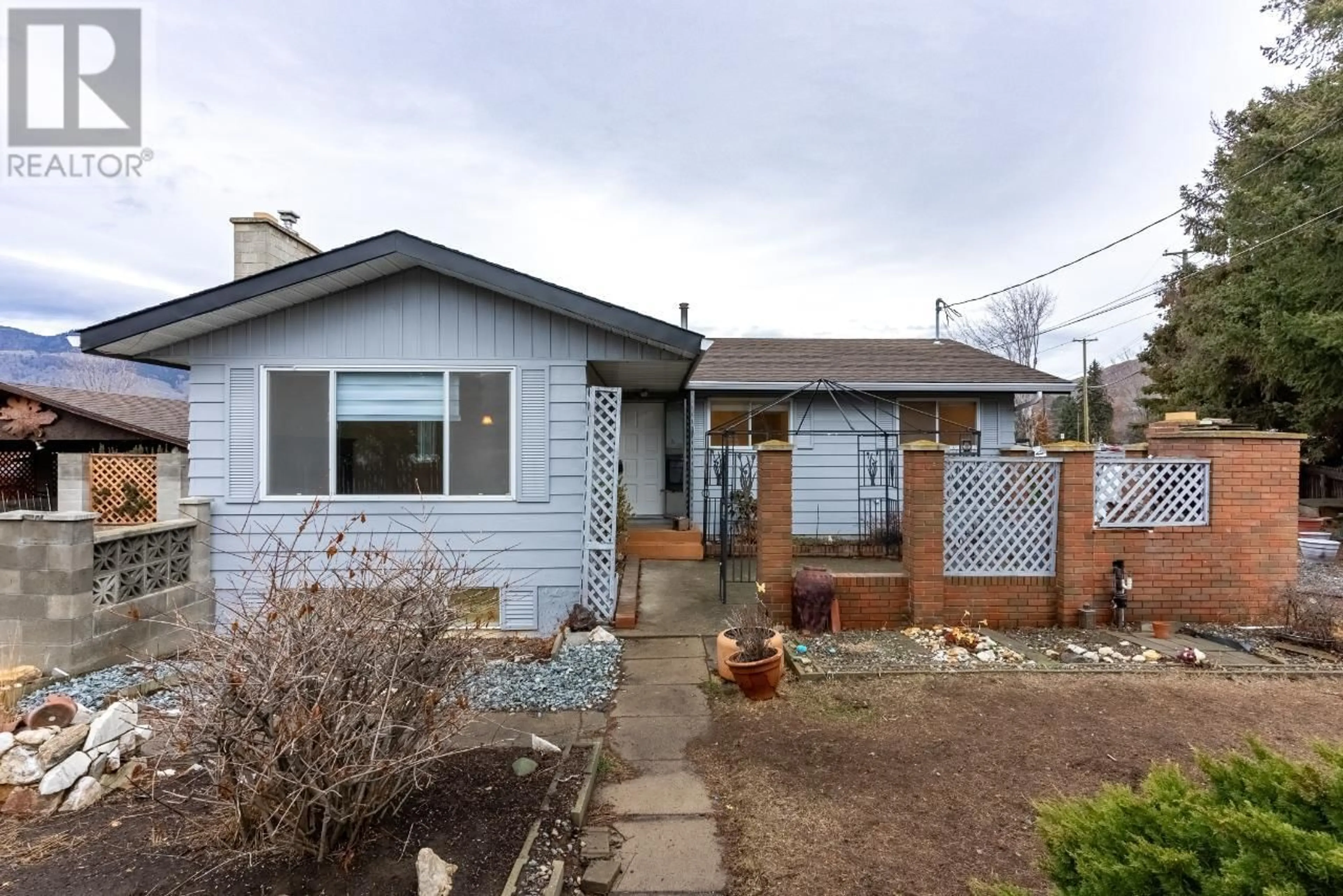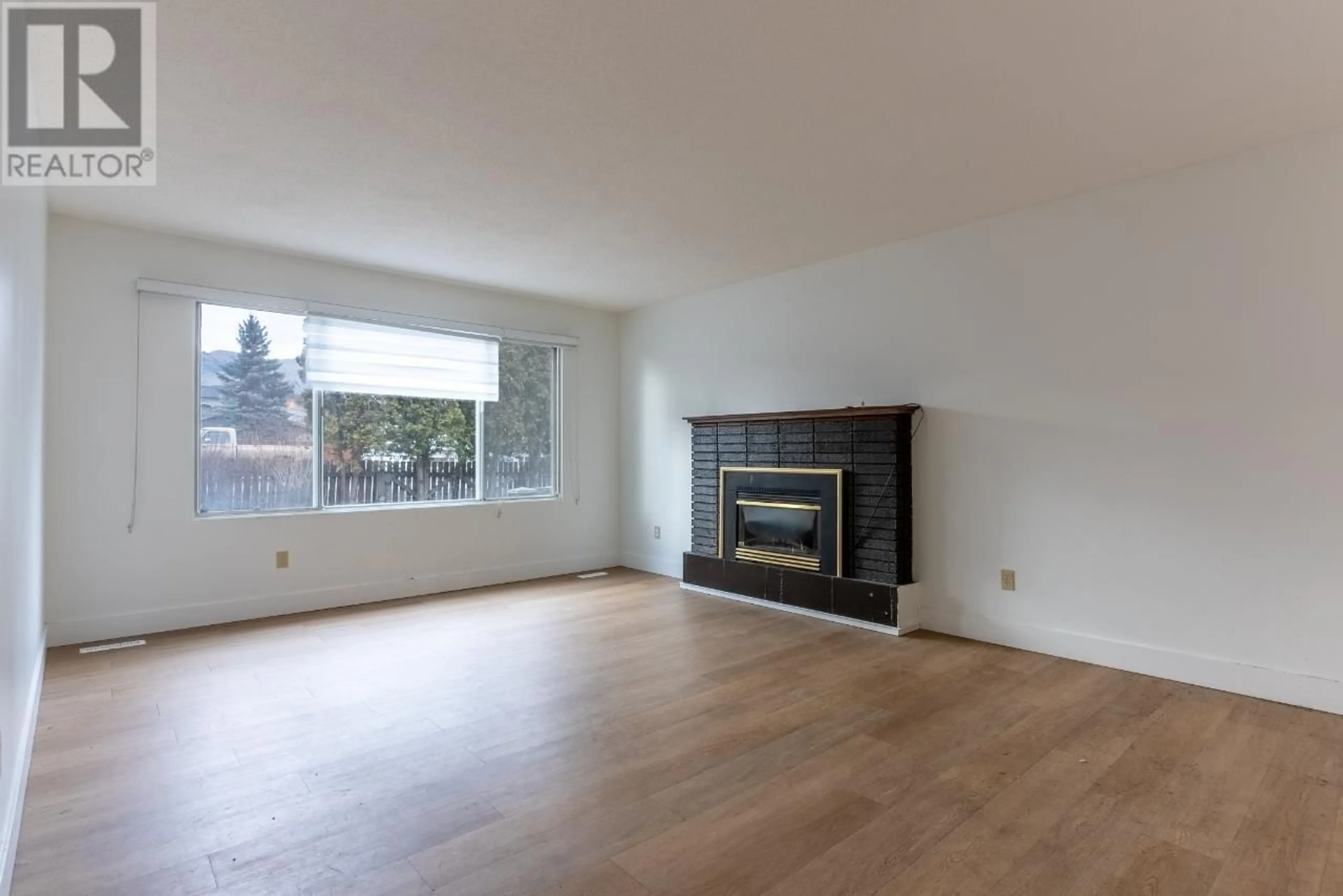2606 JOYCE AVE, Kamloops, British Columbia V2B4M3
Contact us about this property
Highlights
Estimated ValueThis is the price Wahi expects this property to sell for.
The calculation is powered by our Instant Home Value Estimate, which uses current market and property price trends to estimate your home’s value with a 90% accuracy rate.Not available
Price/Sqft$285/sqft
Est. Mortgage$3,002/mo
Tax Amount ()-
Days On Market264 days
Description
Investor Alert! This spacious 6-bedroom, 4-bathroom property at 2606 Joyce Ave is a lucrative opportunity. The layout comprises two separate units - 3 bedrooms and 2 bathrooms on each floor, totaling 2445 sqft. Each suite has its own laundry facilities, offering convenience and autonomy. Key upgrades include a 200 amp electrical service, fresh paint, new flooring, and updated trim throughout. The kitchens and bathrooms in the basement have been completely renovated. In 2009, essential features like the roof, air conditioning, hot water tank, and furnace were replaced, enhancing the property's longevity and efficiency. Situated on a 7400 sqft corner lot, this property benefits from RT-1C Zoning, presenting potential for future development or additional income. Its location is another advantage, with proximity to parks, schools, and convenient access to the airport. This property promises an attractive investment opportunity in a sought-after area. (id:39198)
Property Details
Interior
Features
Basement Floor
4pc Bathroom
Living room
20 ft x 14 ftBedroom
12 ft x 11 ftBedroom
15 ft x 10 ftProperty History
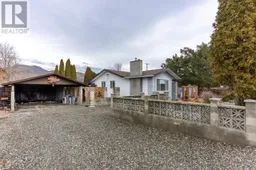 33
33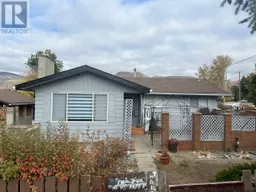 24
24
