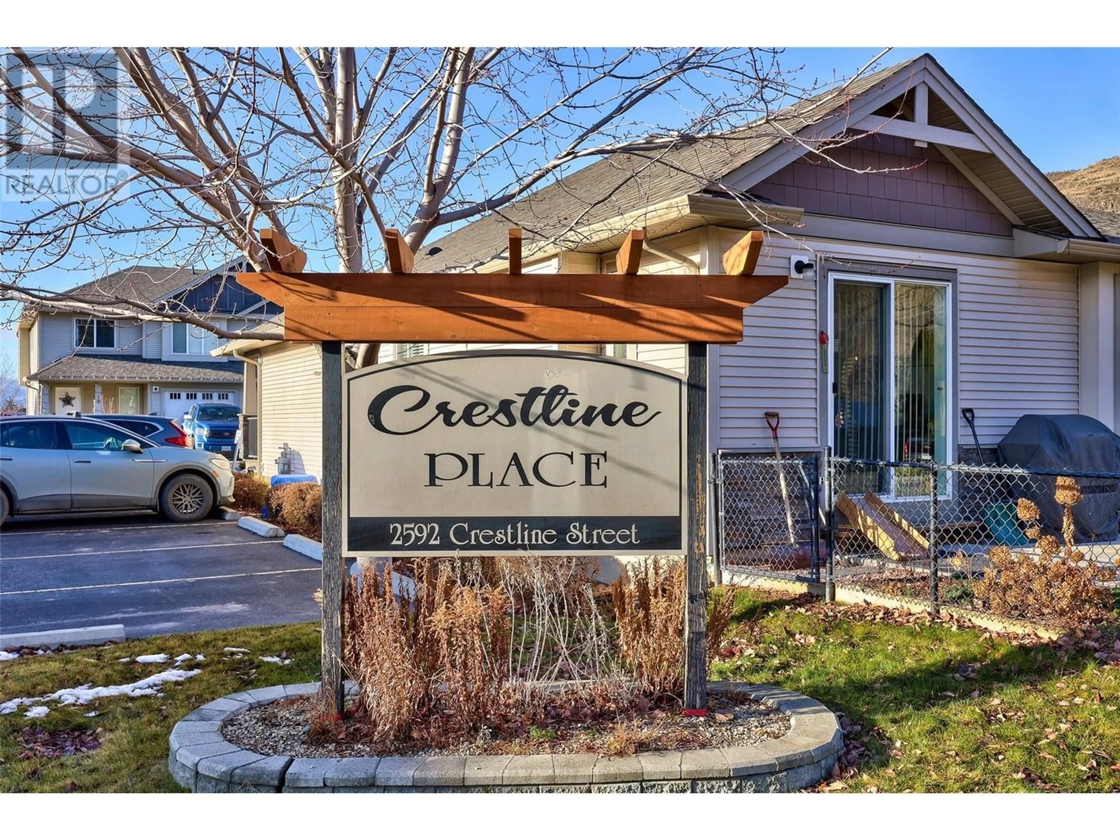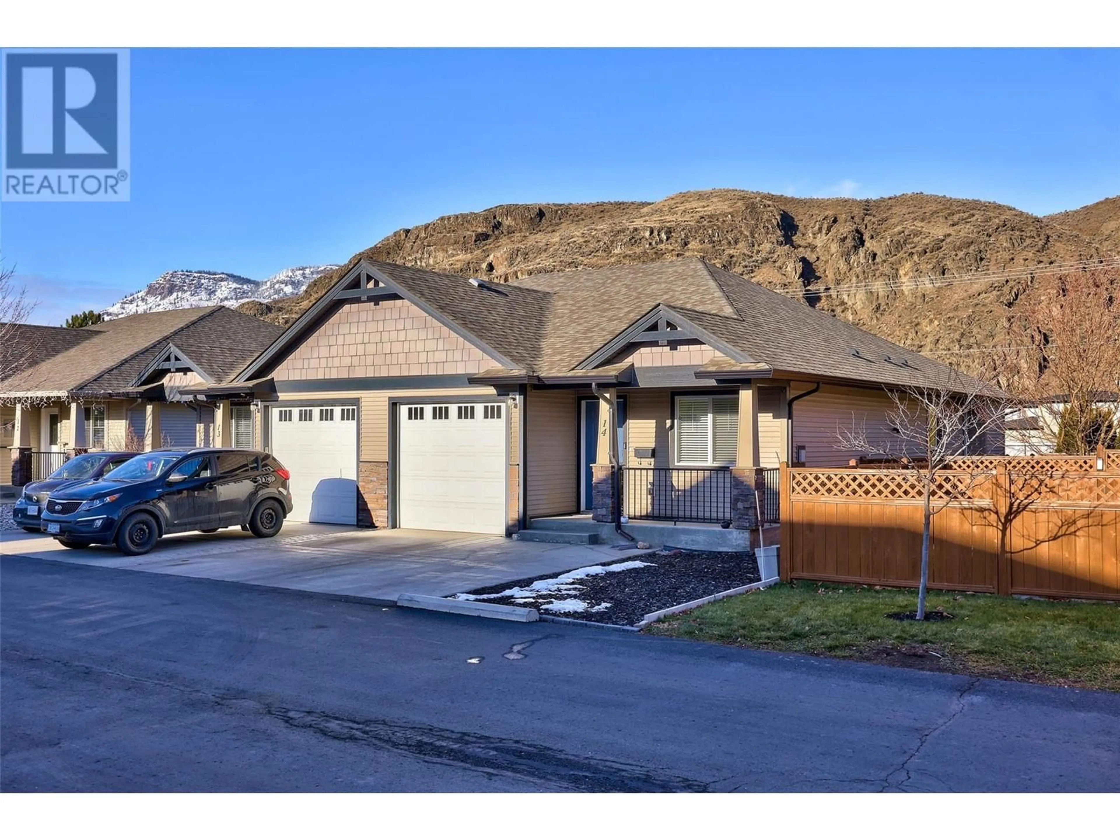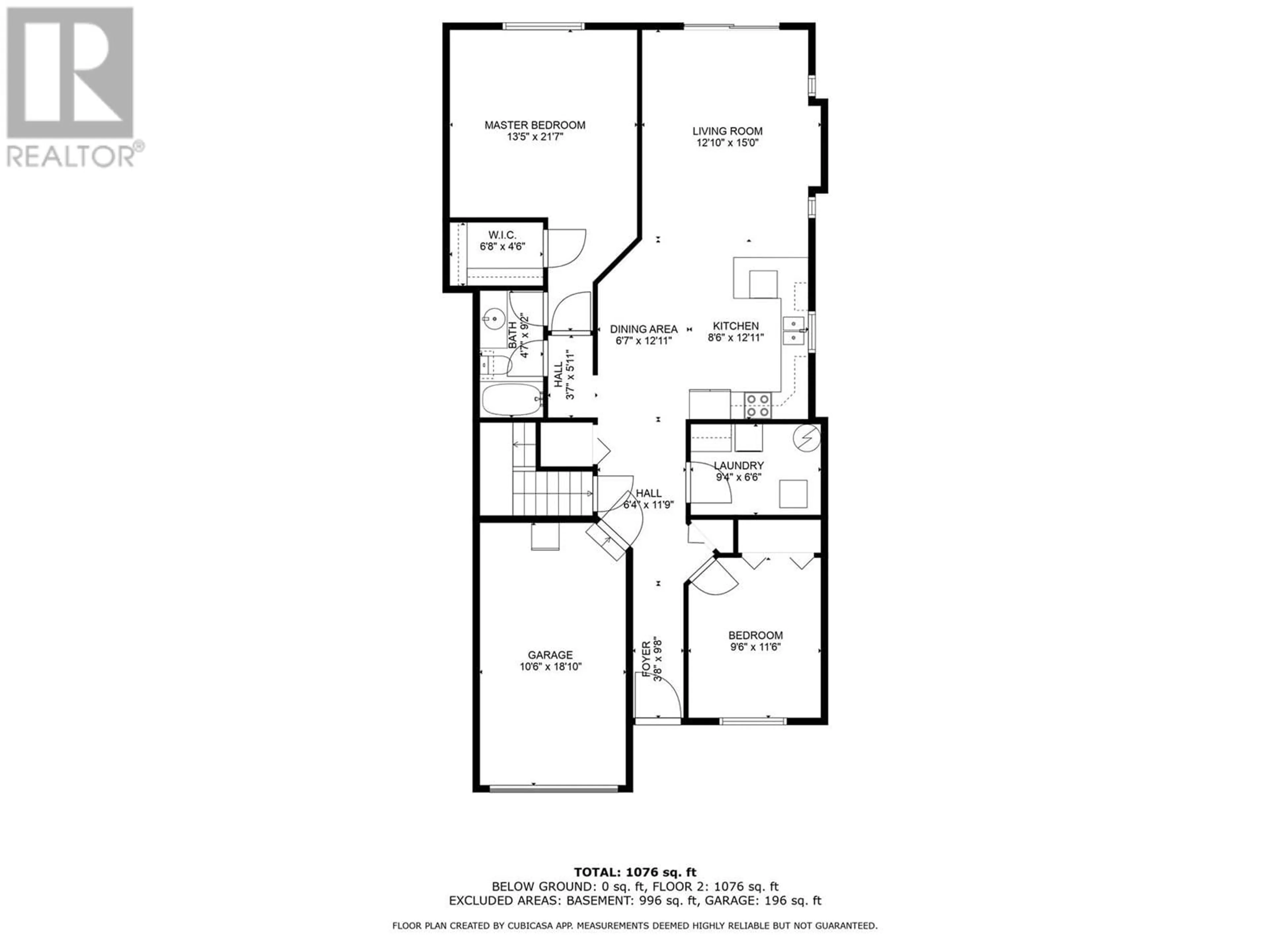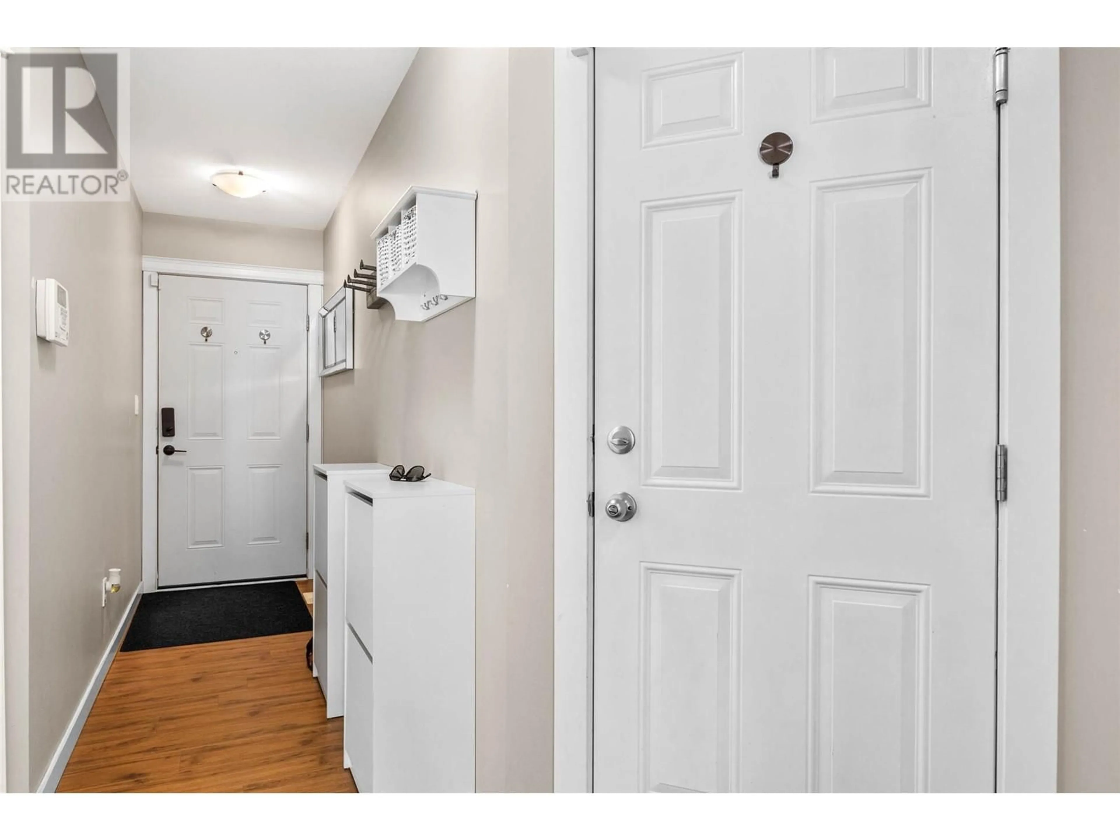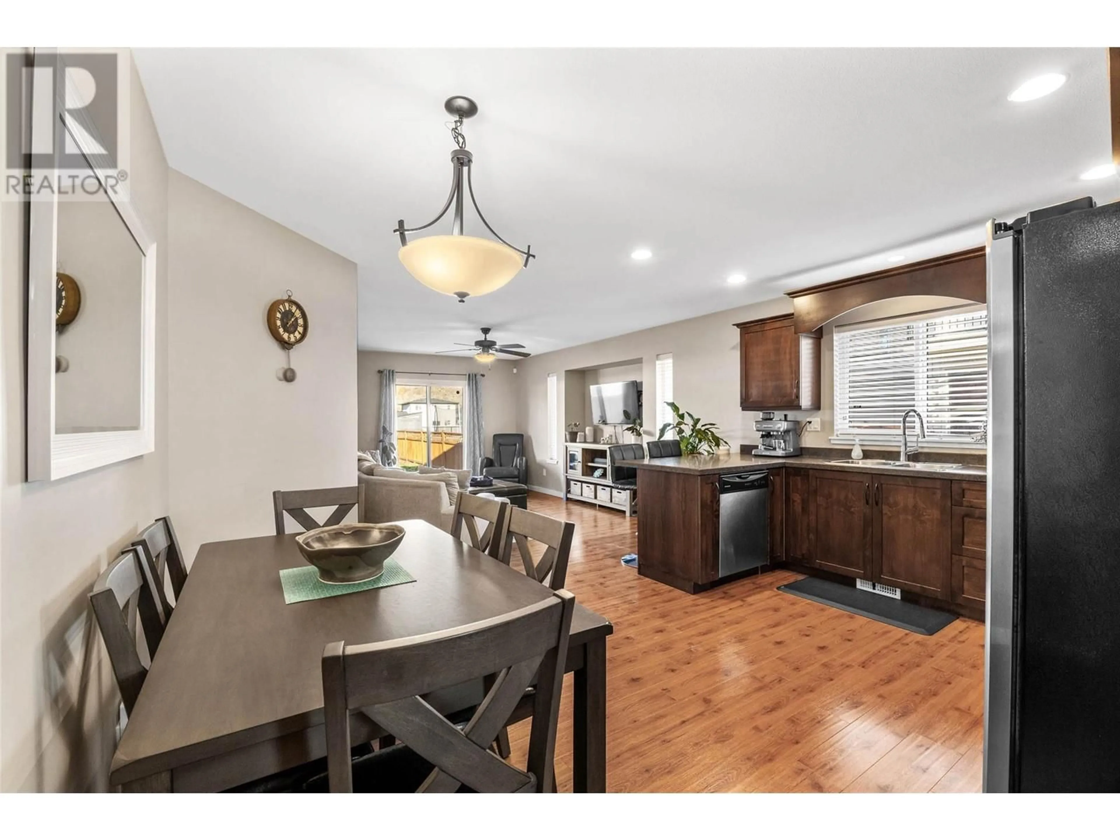2592 Crestline Street Unit# 14, Kamloops, British Columbia V2B0E7
Contact us about this property
Highlights
Estimated ValueThis is the price Wahi expects this property to sell for.
The calculation is powered by our Instant Home Value Estimate, which uses current market and property price trends to estimate your home’s value with a 90% accuracy rate.Not available
Price/Sqft$483/sqft
Est. Mortgage$2,233/mo
Maintenance fees$160/mo
Tax Amount ()-
Days On Market9 days
Description
Here it is, the true rancher home you have been waiting for at Crestline Place. With a large north facing yard, new vinyl fence, 2 parking spaces and large single car garage, this home and yard has so much to offer. There are 2 bedrooms, 1 bathroom, and a bright, open concept kitchen and living space that flows right out to your backyard. Primary bedroom is generous in size and includes a nice walk-in closet along w/ it's own access to the 4 pc bathroom. Kitchen comes w/ SS appliance package, plenty of counter space, including a large peninsula that can sit three. The inside access to the garage is accessible just a few steps from the main entrance. One of the features that makes this home attractive is the 1,100 sqft over height crawl space below. This functional space allows for incredible storage opportunities and is accessed by way of a full staircase. This complex has a great location in the valley, w/ lots of sun. Close to Parkcrest Elementary School, Brocklehurst Park (Pool/Arena), shopping and bus route. The bareland strata is 160.00/month, rentals permitted, pets allowed (w/restrictions). This home is easy to show & quick possession could be accommodated. (id:39198)
Property Details
Interior
Features
Main level Floor
Kitchen
8'6'' x 12'11''Laundry room
9'4'' x 6'6''Bedroom
9'6'' x 11'6''Primary Bedroom
13'5'' x 21'7''Exterior
Features
Parking
Garage spaces 3
Garage type -
Other parking spaces 0
Total parking spaces 3
Condo Details
Inclusions
Property History
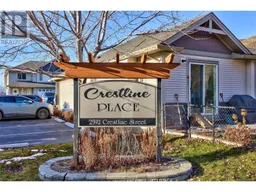 28
28
