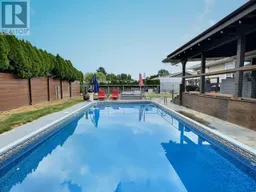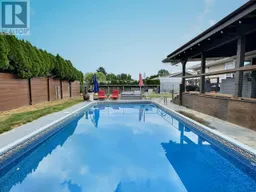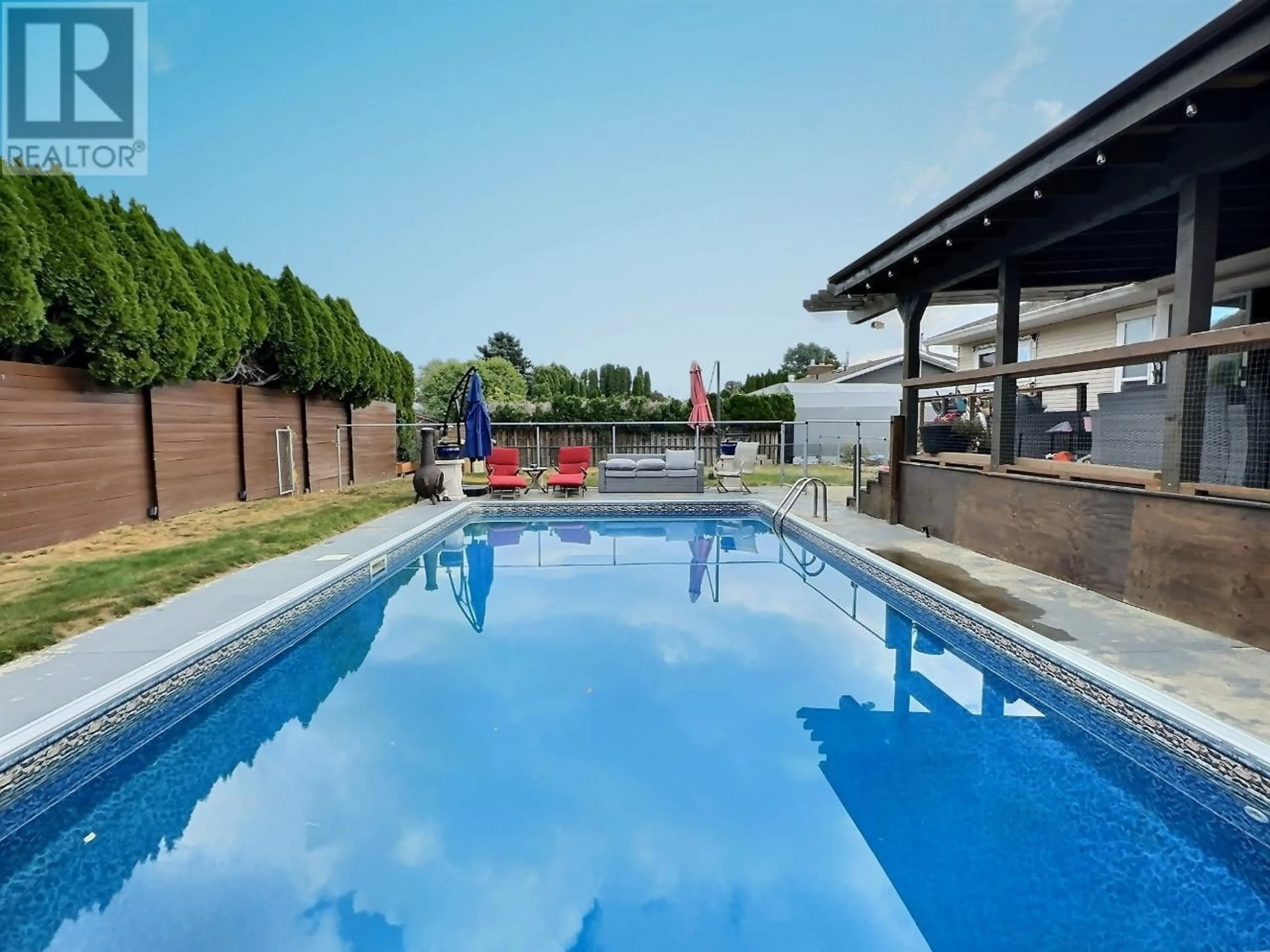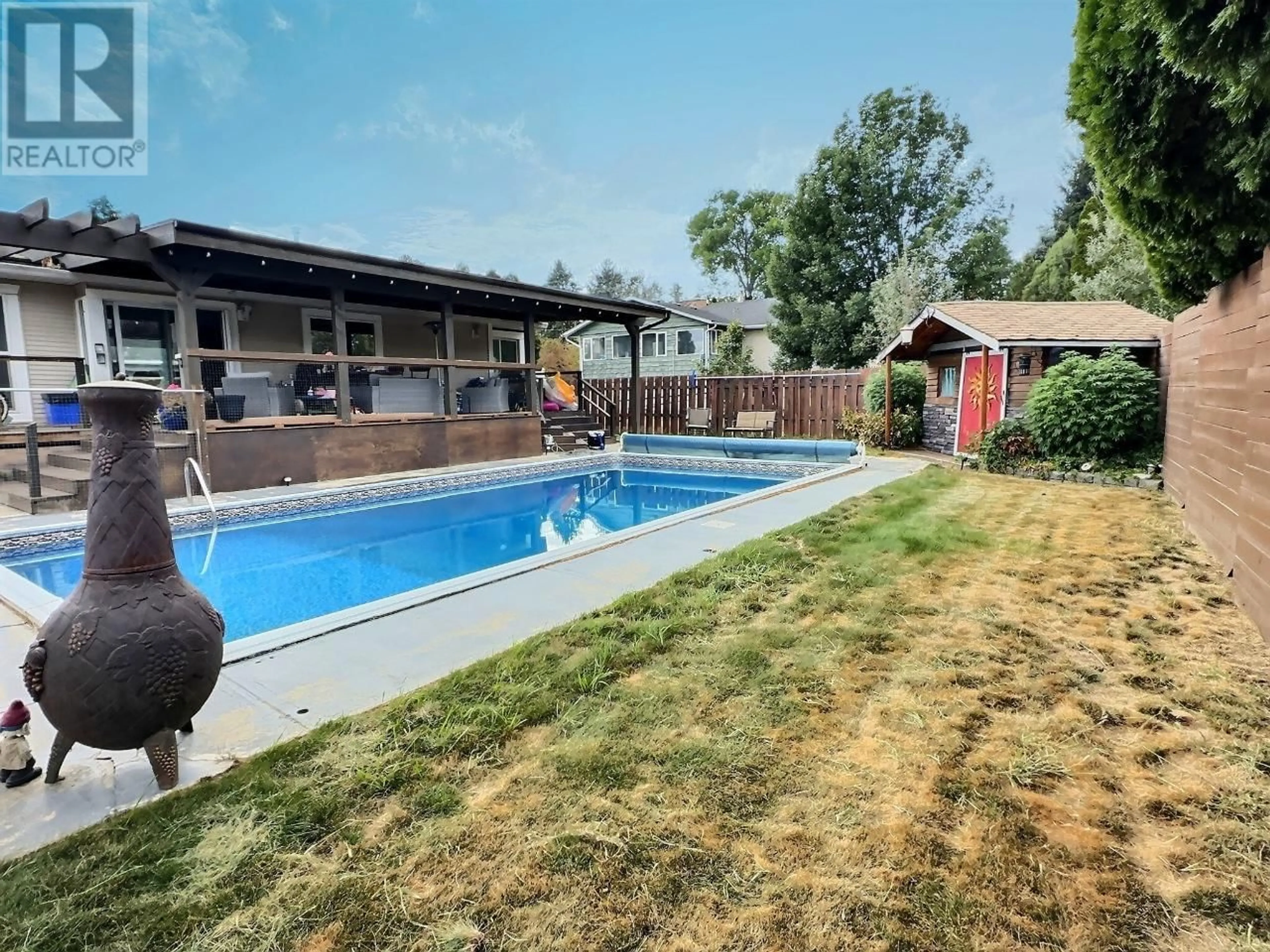2550 GREENFIELD AVE, Kamloops, British Columbia V2B4P7
Contact us about this property
Highlights
Estimated ValueThis is the price Wahi expects this property to sell for.
The calculation is powered by our Instant Home Value Estimate, which uses current market and property price trends to estimate your home’s value with a 90% accuracy rate.Not available
Price/Sqft$296/sqft
Est. Mortgage$3,006/mo
Tax Amount ()-
Days On Market349 days
Description
This Brock home is situated on a flat 10,000 square foot lot zoned RT1C that permits a carriage home or detached shop. Fully fenced yard with a covered deck off of the dining room that overlooks the in-ground pool. Inside the open concept living area has a custom kitchen, stainless steel appliances, walk-in pantry and office nook between the kitchen and garage. 2 bedrooms on the main with a 4pc bathroom and the master having custom cabinets in the closets. Downstairs, features a cozy living room with more custom cabinets in the media room. 1 bedroom down with a 3pc Jack & Jill ensuite, an additional rec room that could be used as another bedroom. Lots of usable space for the family. Other features and highlights include, single car garage, RV parking, newer hot water tank, air conditioning and recently serviced furnace. Great family home for someone looking to make some minor cosmetic improvements or build their dream shop! (id:39198)
Property Details
Interior
Features
Basement Floor
3pc Bathroom
Bedroom
10 ft x 13 ftFamily room
13 ft x 1 ftRecreational, Games room
18 ft ,6 in x 13 ft ,1 inExterior
Features
Property History
 33
33 33
33

