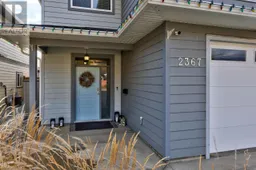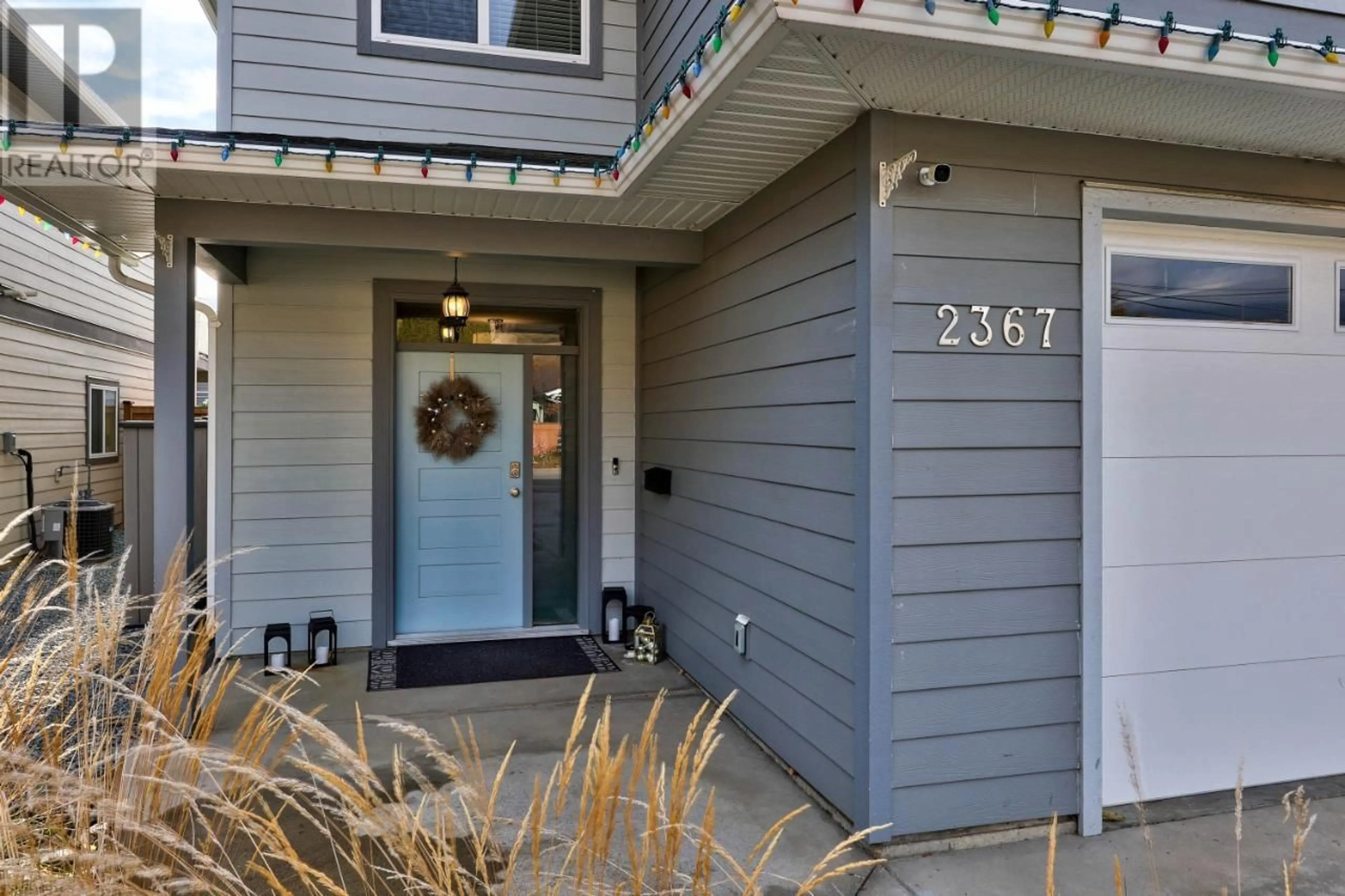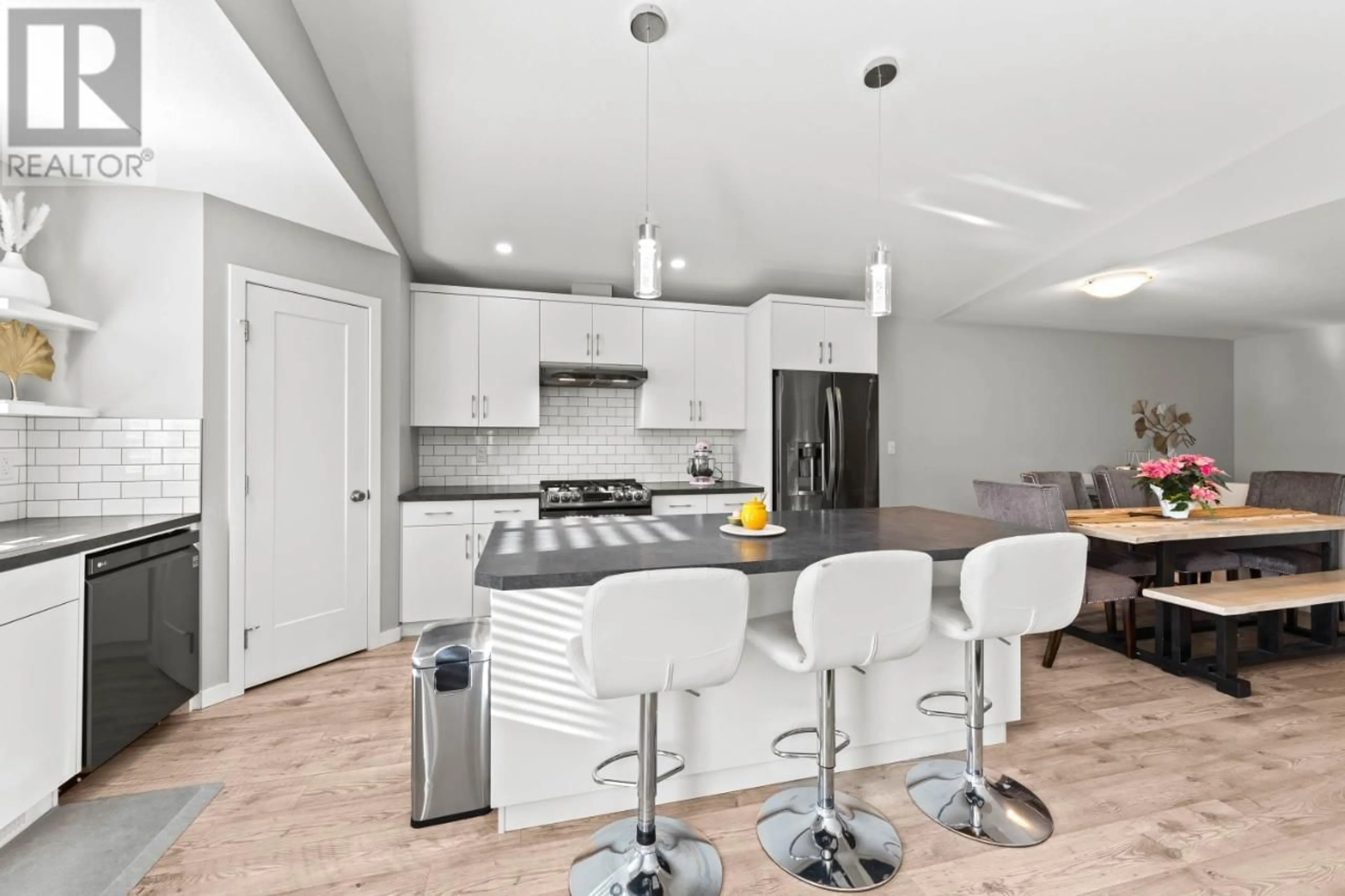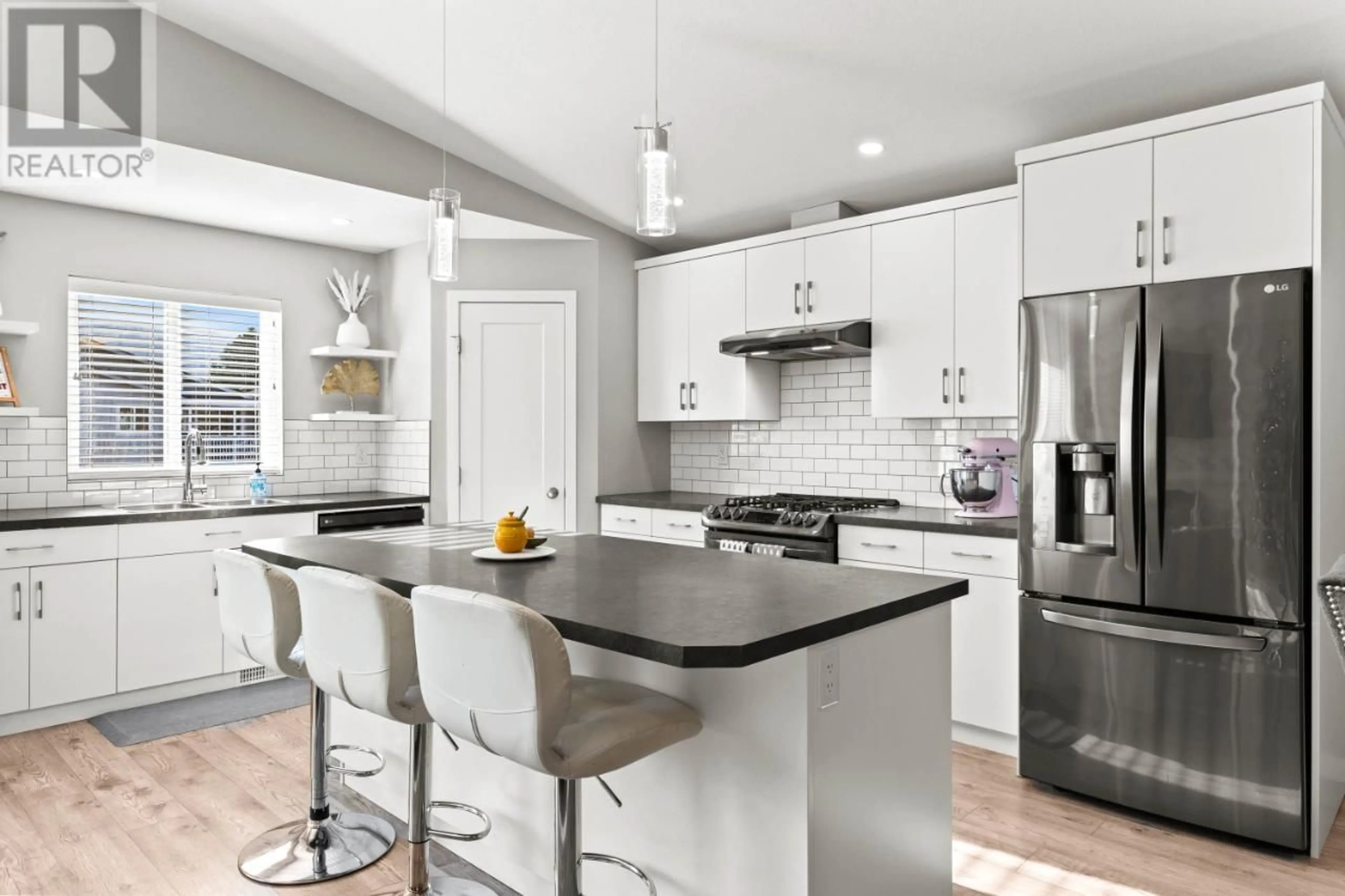2367 PARKCREST AVE, Kamloops, British Columbia V2B4Y2
Contact us about this property
Highlights
Estimated ValueThis is the price Wahi expects this property to sell for.
The calculation is powered by our Instant Home Value Estimate, which uses current market and property price trends to estimate your home’s value with a 90% accuracy rate.Not available
Price/Sqft$334/sqft
Est. Mortgage$3,135/mo
Tax Amount ()-
Days On Market308 days
Description
Ideally located Brock home. This like-new half duplex with 4 bedrooms and suite potential is one you won't want to miss. The main floor living space is spacious and thoughtfully laid out offering a bright kitchen with oversized breakfast bar/island, pantry and stainless steel appliances including gas range the open concept layout allows easy access to the generous sized deck overlooking the fully fenced yard with raised garden beds. The patio door and large windows bring in tons of natural light throughout the main living areas. Also on the main level is a primary bedroom with walk-in closet and ensuite, a guest bath and 2 additional bedrooms. The easily suited fully finished basement offers private access, covered patio, a spacious rec-room with den, a bedroom, full bathroom and laundry. This home is just steps away from the brand new Parkcrest Elementary as well as Parkcrest Park, and minutes away from a pool, arena, and more. (id:39198)
Property Details
Interior
Features
Main level Floor
Bedroom
10 ft ,5 in x 10 ft ,1 in3pc Bathroom
4pc Bathroom
Kitchen
15 ft ,8 in x 12 ftProperty History
 29
29 35
35


