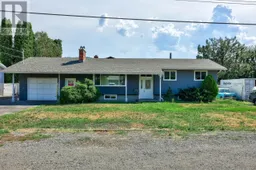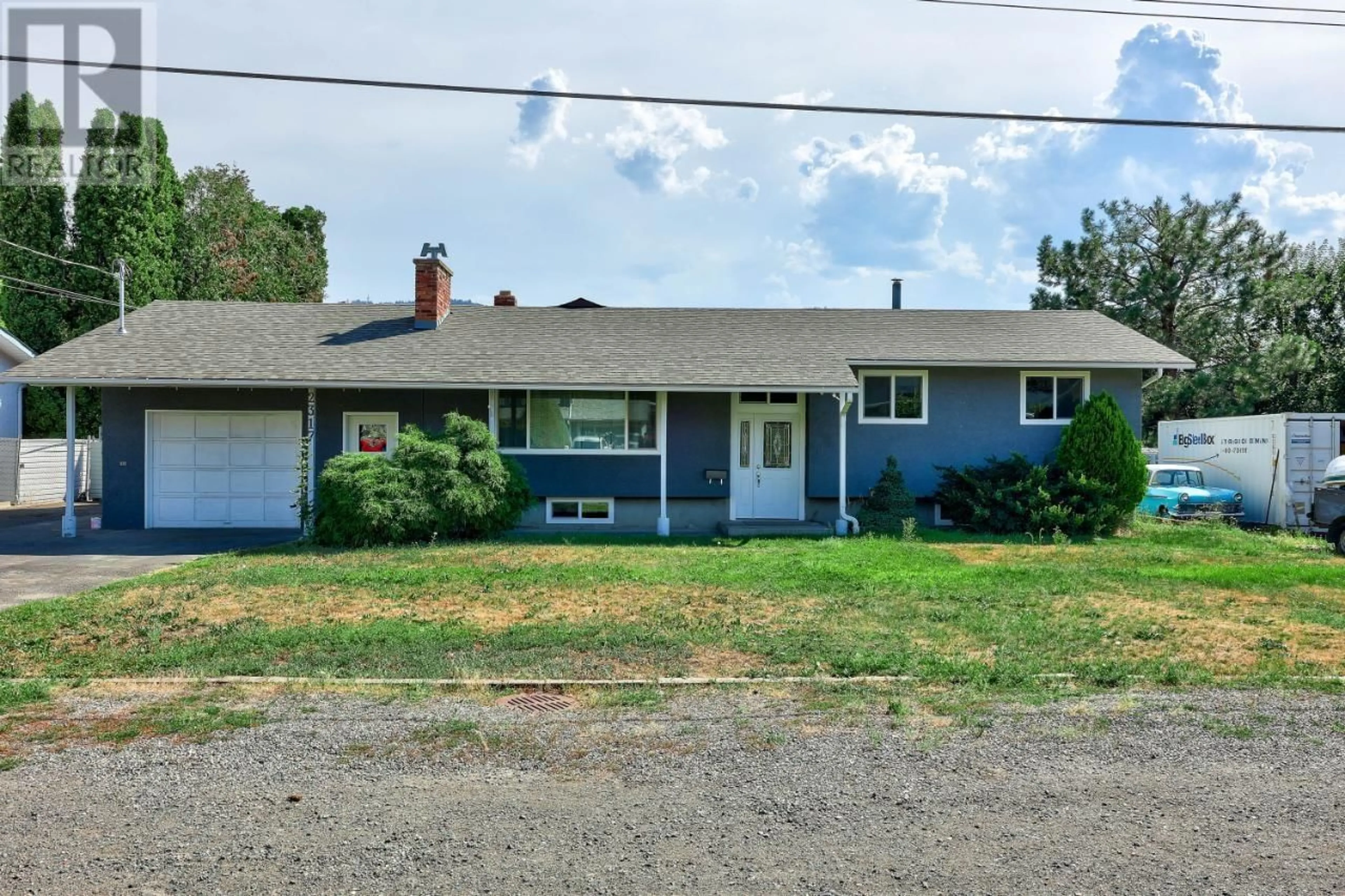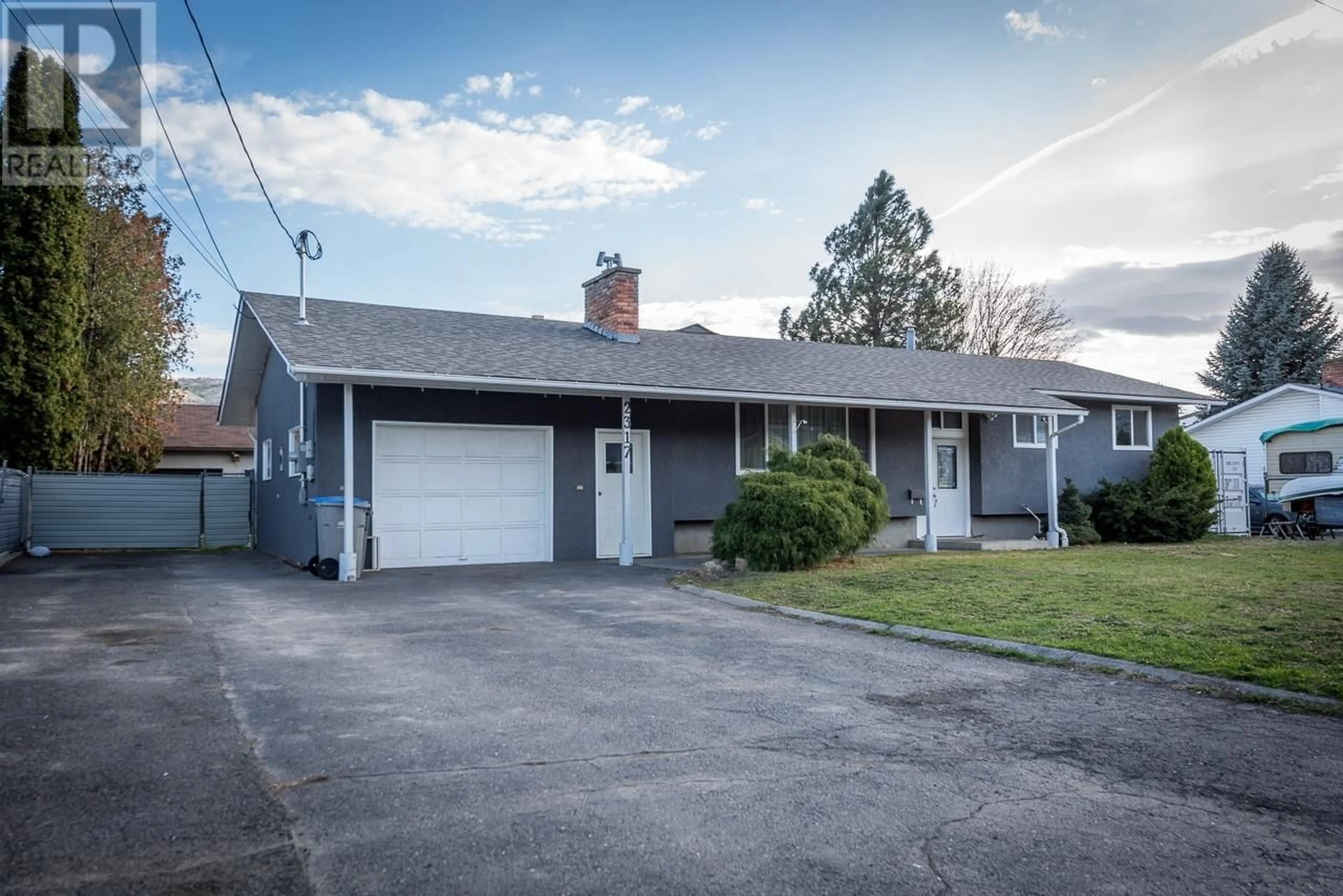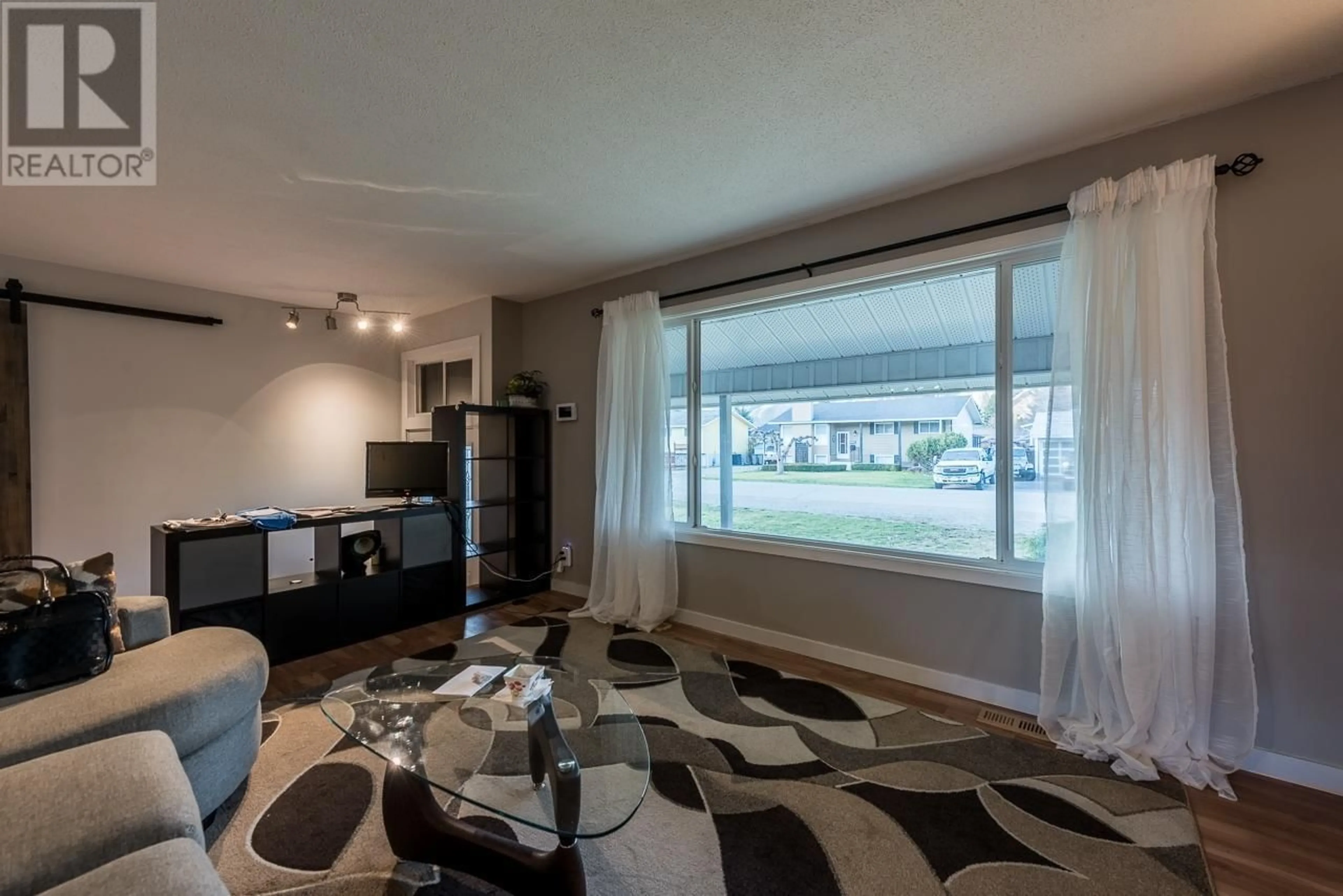2317 FLEETWOOD Avenue, Kamloops, British Columbia V2B4S8
Contact us about this property
Highlights
Estimated ValueThis is the price Wahi expects this property to sell for.
The calculation is powered by our Instant Home Value Estimate, which uses current market and property price trends to estimate your home’s value with a 90% accuracy rate.Not available
Price/Sqft$283/sqft
Est. Mortgage$3,006/mo
Tax Amount ()-
Days On Market109 days
Description
Welcome to Brocklehurst! This 4 bedroom bungalow with a finished basement is situated on a 10,004 sq.ft. lot on a quiet street. The main floor features an open space kitchen, large living room, oversized Flex Room with an indoor hot tub exiting to the backyard. The basement has a separate entrance easy to suite w/spacious games room, bedroom, 3 piece bathroom, laundry and utility space 200 Amp. New flooring (2023). Roof (2021). Furnace (2014). HWT (2023). Central A/C (2020). Some new windows (2017). The heated 24x30 detached 2-car garage or turn it into a workshop. And your inground pool is perfect cool off in the hot summer days. See Realtor remarks. Call your favorite agent to schedule your viewing. Buyer to verify all information. Thank you! (id:39198)
Property Details
Interior
Features
Main level Floor
Bedroom
10'0'' x 8'8''Dining room
11'0'' x 8'0''Bedroom
8'5'' x 9'5''4pc Bathroom
Exterior
Features
Parking
Garage spaces 2
Garage type -
Other parking spaces 0
Total parking spaces 2
Property History
 29
29


