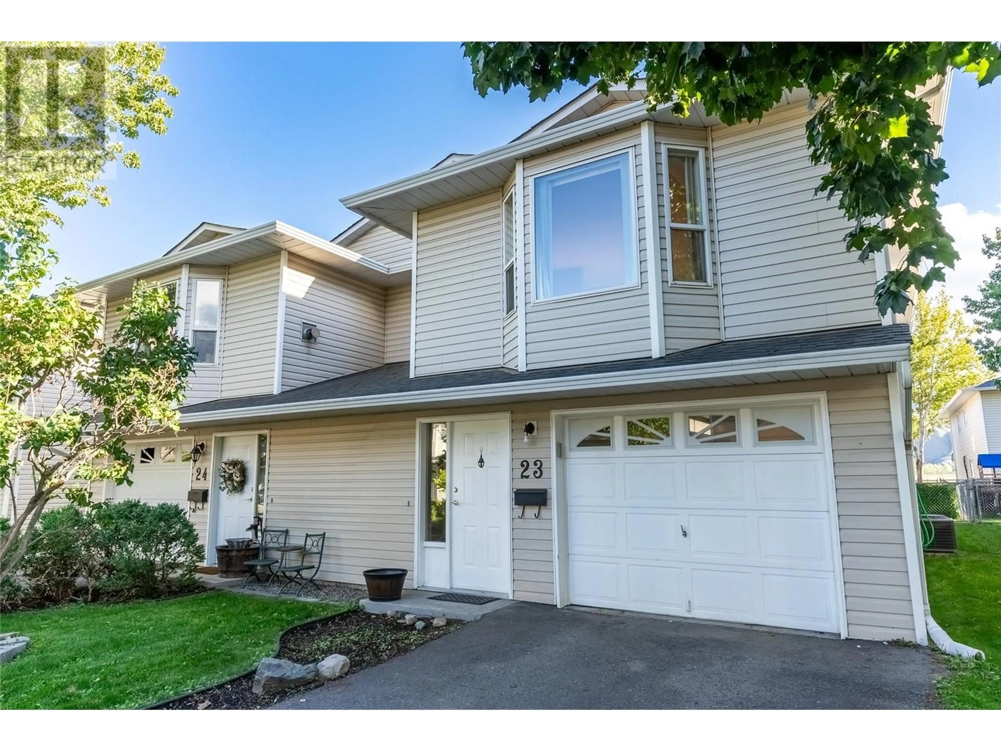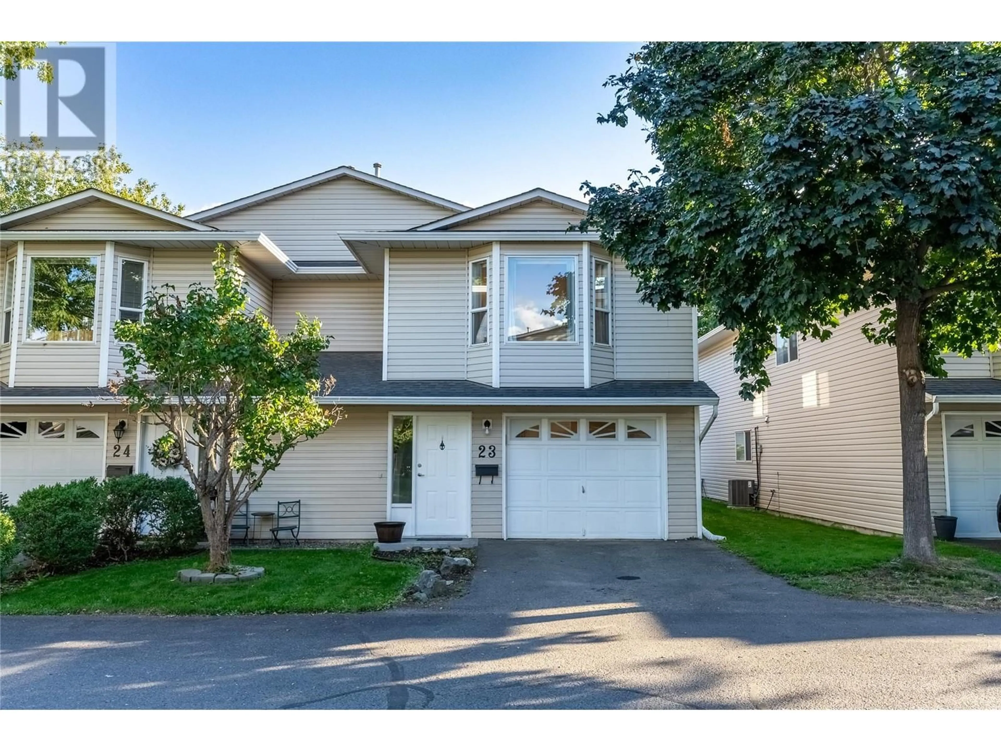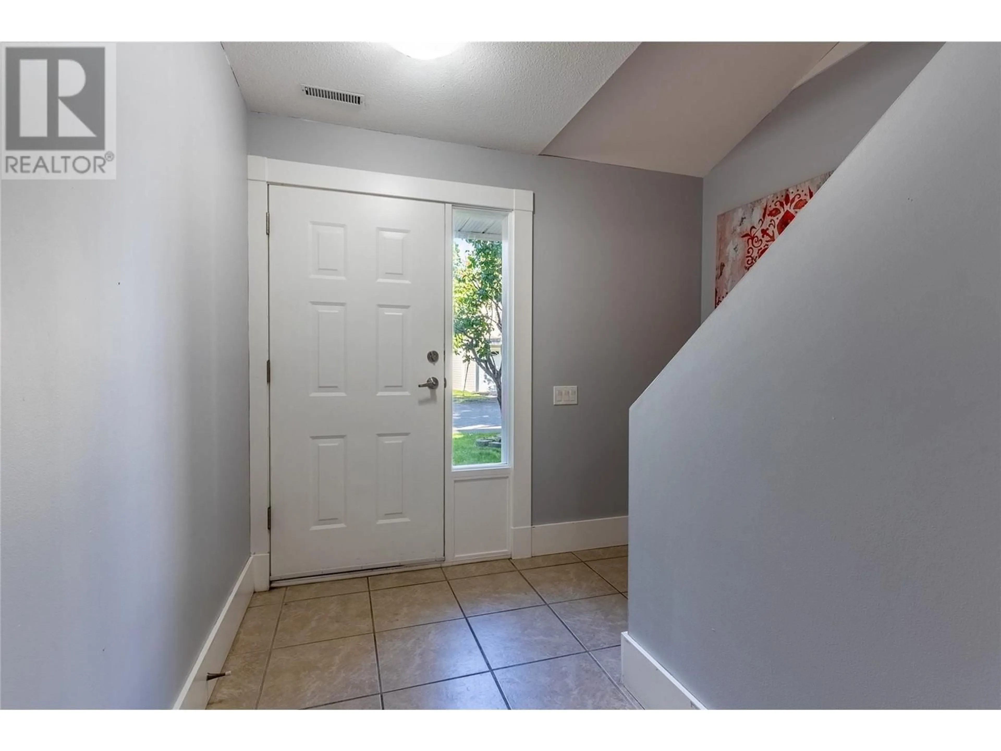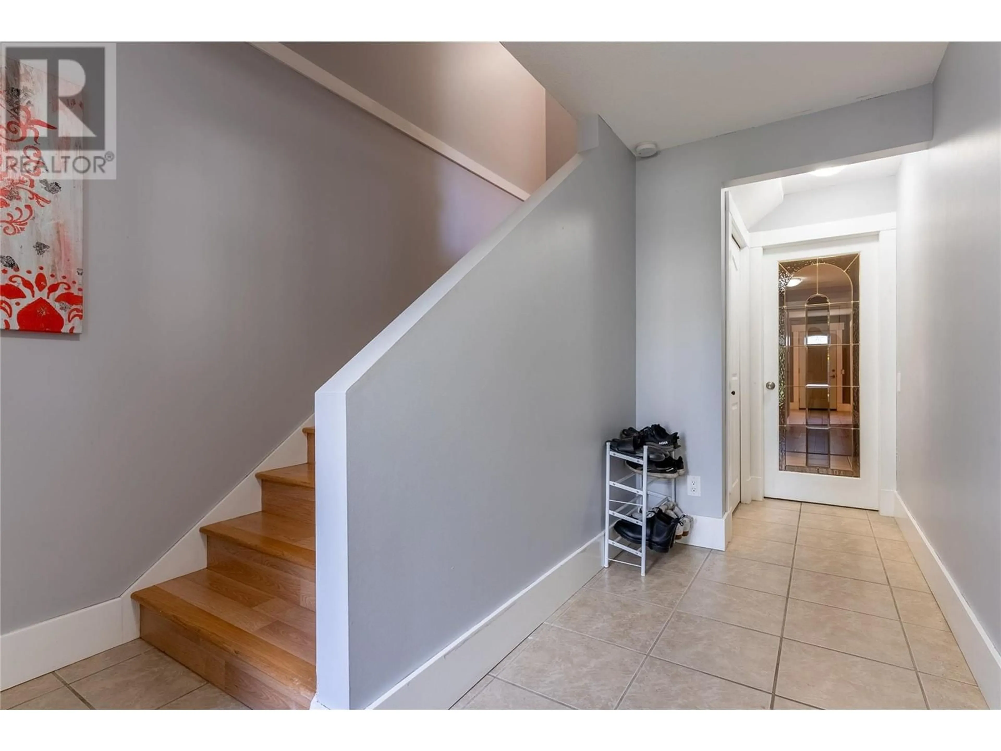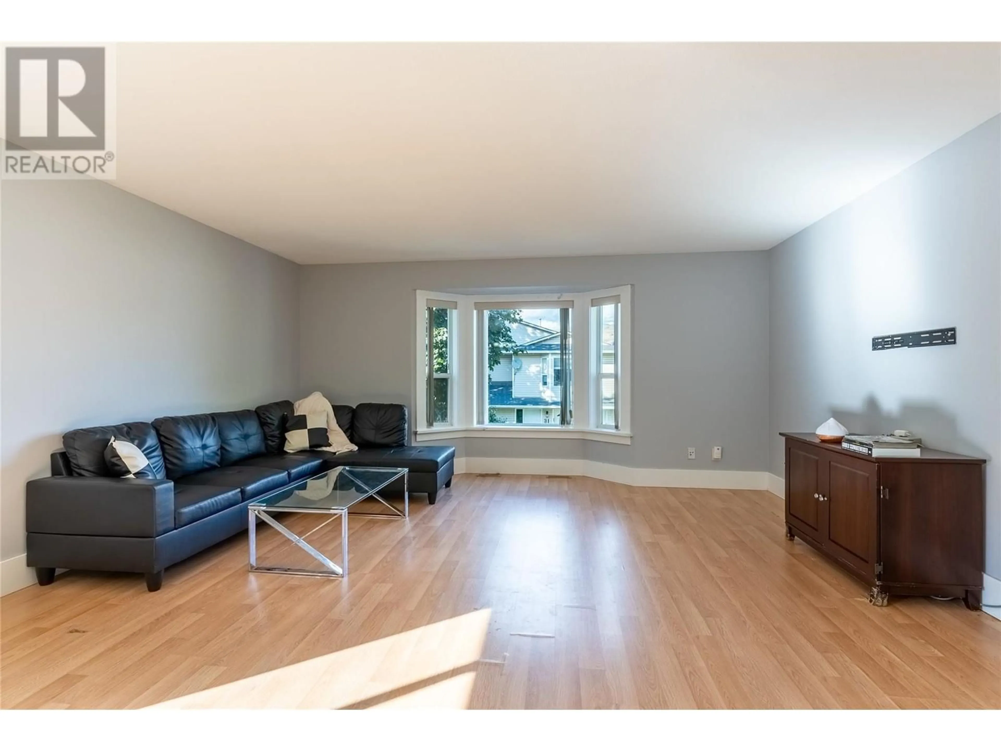2714 TRANQUILLE Road Unit# 23, Kamloops, British Columbia V2B7Y2
Contact us about this property
Highlights
Estimated ValueThis is the price Wahi expects this property to sell for.
The calculation is powered by our Instant Home Value Estimate, which uses current market and property price trends to estimate your home’s value with a 90% accuracy rate.Not available
Price/Sqft$254/sqft
Est. Mortgage$2,143/mo
Maintenance fees$160/mo
Tax Amount ()-
Days On Market20 days
Description
Nestled in the quiet neighborhood of Fulton Place, this spacious half-duplex offers both comfort and opportunity. With 4 bedrooms, 2 baths, and a generous 1,960 square feet of living space, this home is perfect for families or those seeking an in-law suite potential. The layout is thoughtfully designed, featuring three bedrooms upstairs and one bedroom downstairs, along with a versatile den or flex space for your home office or hobbies. The fully finished basement includes a large recreation room, ideal for movie nights or entertaining guests. The single-car garage provides ample storage, while the home’s updated condition and appliances make it move-in ready. With a hot water tank just 2 years old, you’ll enjoy peace of mind when it comes to maintenance. Pet lovers will appreciate the pet-friendly policy, allowing for one dog or one cat. The complex offers a quiet, community-oriented feel with a peaceful atmosphere. With an affordable bareland strata fee of just $160/month. (id:39198)
Property Details
Interior
Features
Basement Floor
Laundry room
11'0'' x 5'0''Den
14'0'' x 9'0''Recreation room
17'0'' x 15'0''Bedroom
11'0'' x 11'0''Exterior
Features
Parking
Garage spaces 1
Garage type Attached Garage
Other parking spaces 0
Total parking spaces 1

