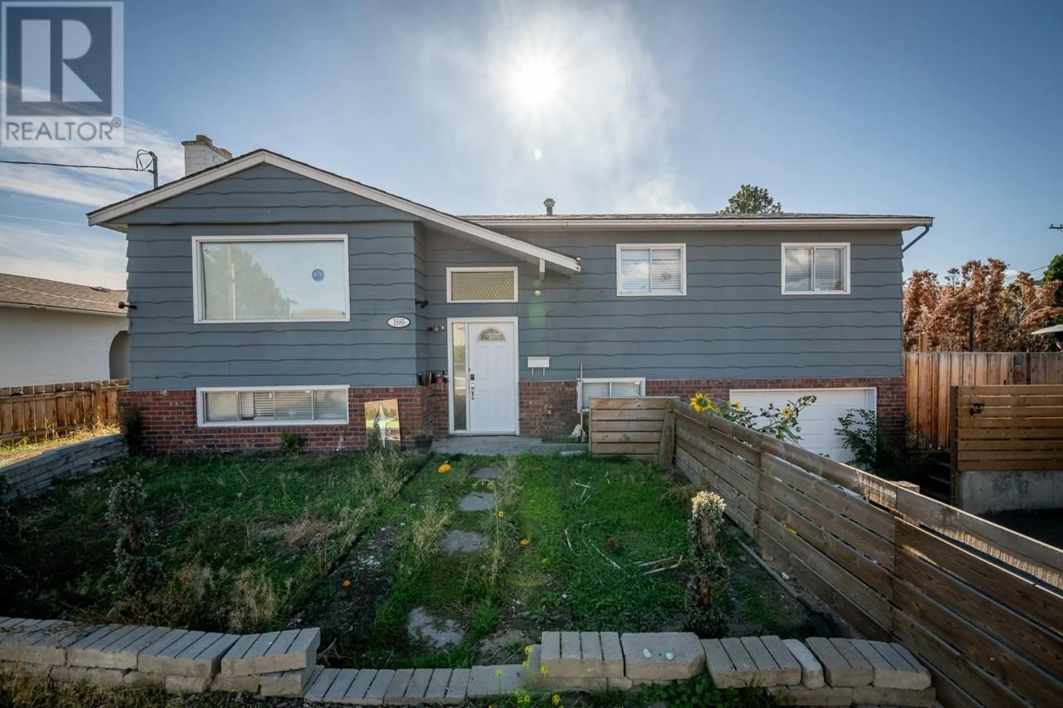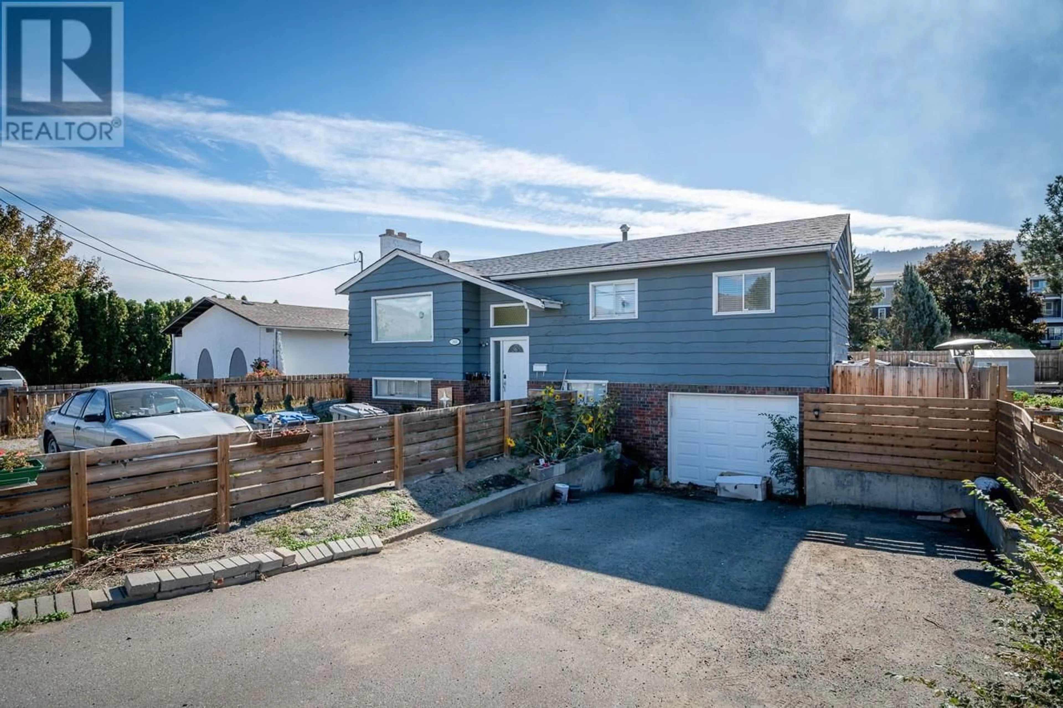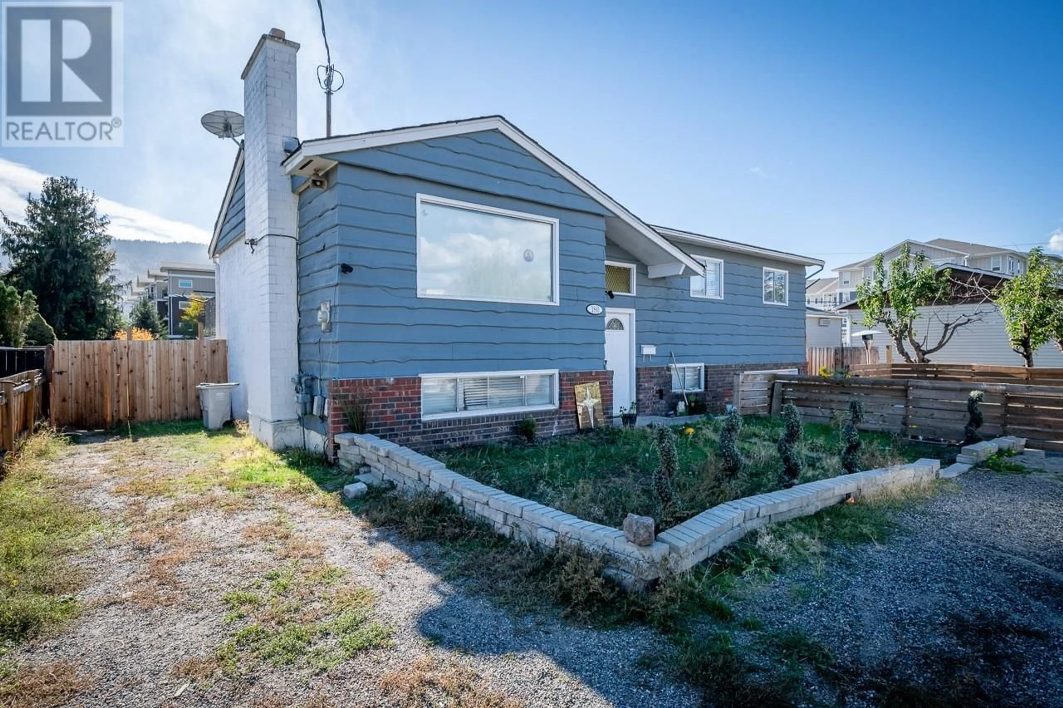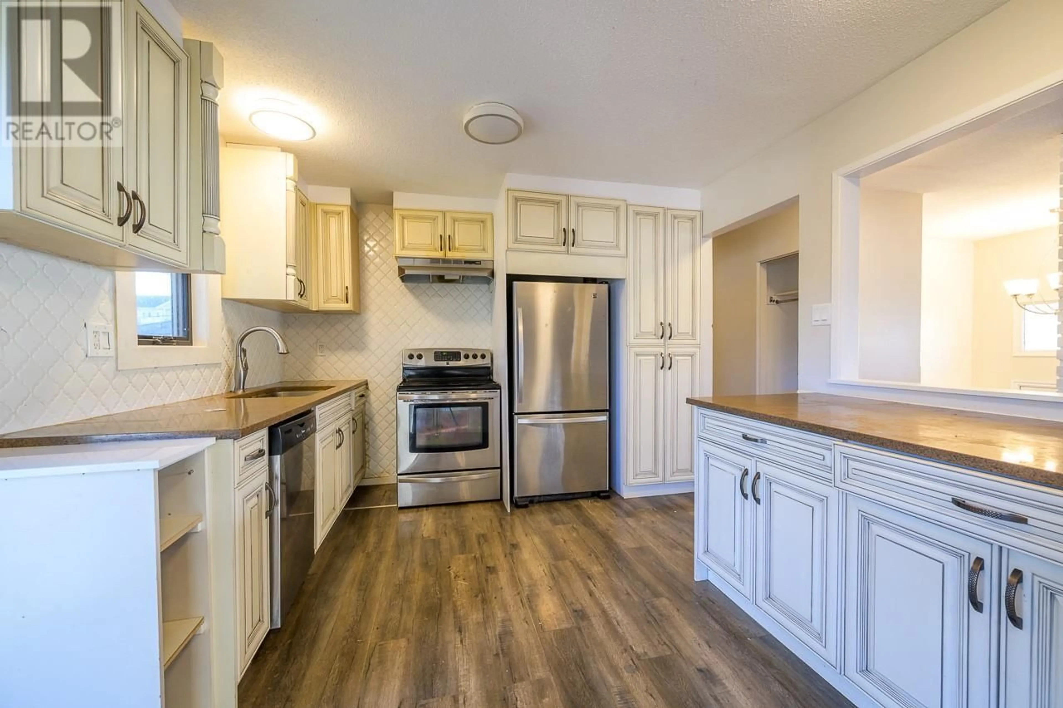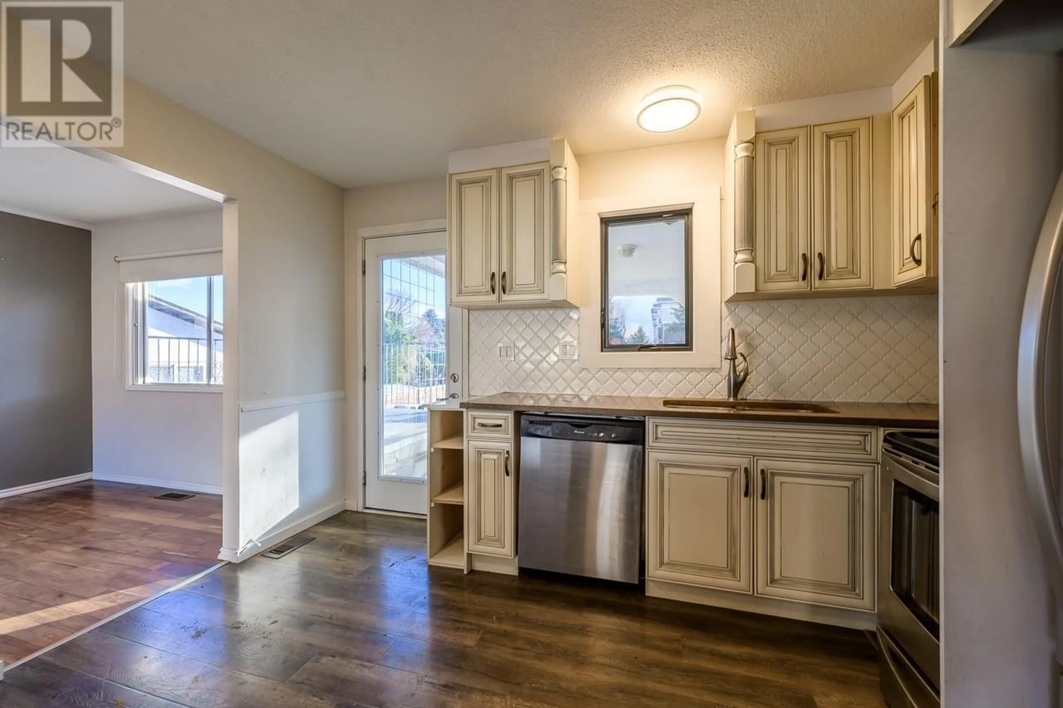1885 TRANQUILLE Road, Kamloops, British Columbia V2B3M3
Contact us about this property
Highlights
Estimated ValueThis is the price Wahi expects this property to sell for.
The calculation is powered by our Instant Home Value Estimate, which uses current market and property price trends to estimate your home’s value with a 90% accuracy rate.Not available
Price/Sqft$354/sqft
Est. Mortgage$2,899/mo
Tax Amount ()-
Days On Market2 days
Description
Looking for an investment property or a home with a mortgage helper? Upstairs features updates throughout with an open concept kitchen, living and dining area that opens up onto the large covered deck overlooking the spacious backyard. This floor contains three bedrooms and two bathrooms. Downstairs is a self contained 1 bedroom in-law suite with its own entry and laundry. Other features include a fully fenced yard, recently updated high efficient furnace and hot water tank, loads of parking, an updated roof, single car garage, and garden suite potential with city approval. The location is prime being close to shopping, recreation and all amenities! Contact the listing agent today for more info and to schedule a showing. (id:39198)
Property Details
Interior
Features
Basement Floor
Laundry room
6'0'' x 5'0''Bedroom
9'0'' x 9'0''Living room
27'0'' x 13'0''Kitchen
10'0'' x 6'0''Exterior
Features
Parking
Garage spaces 1
Garage type Attached Garage
Other parking spaces 0
Total parking spaces 1
Property History
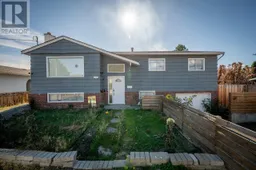 26
26
