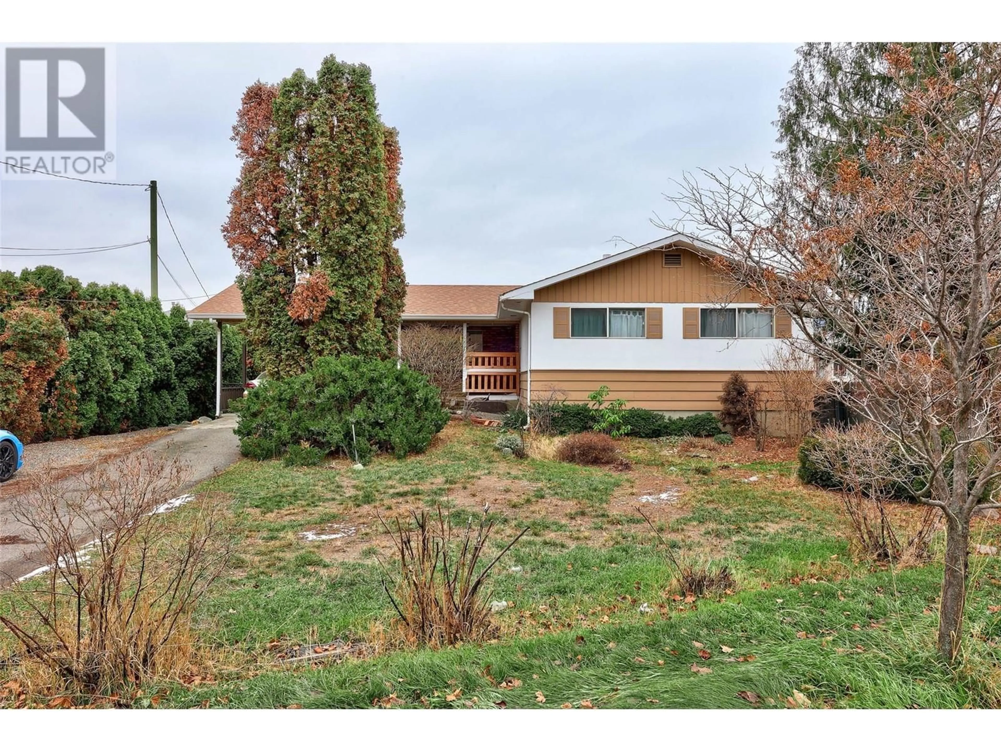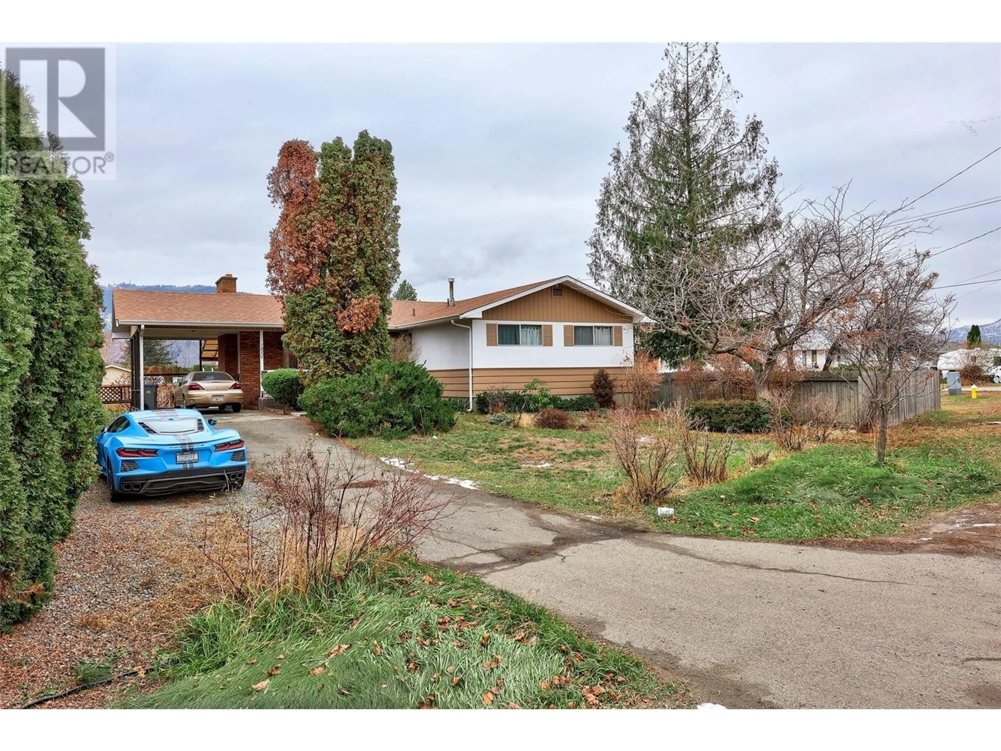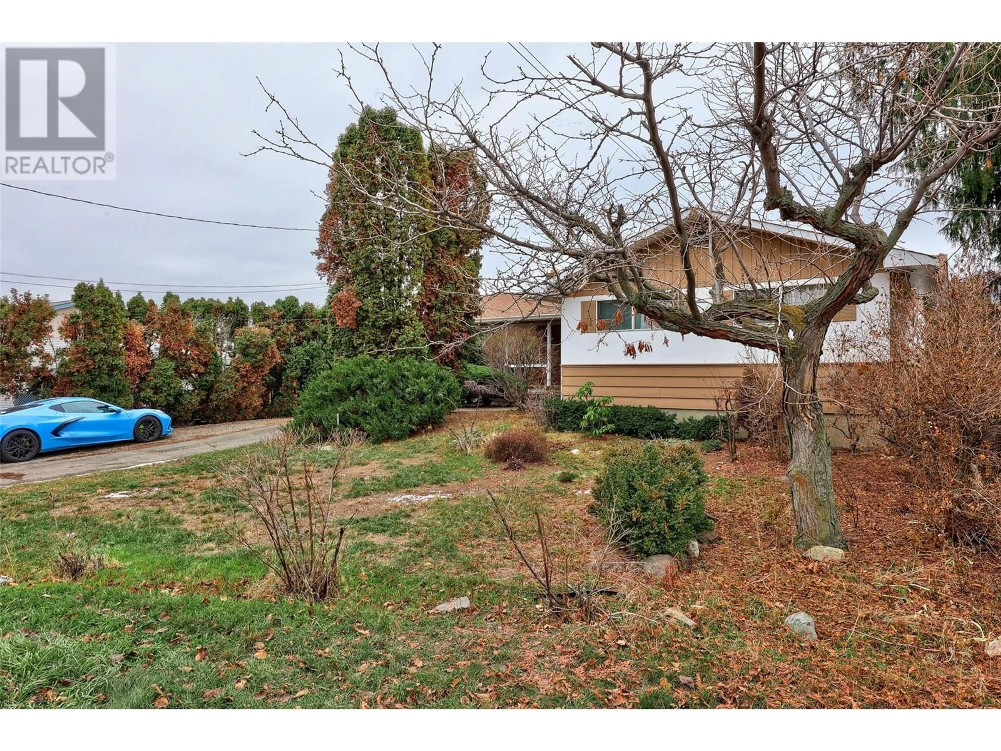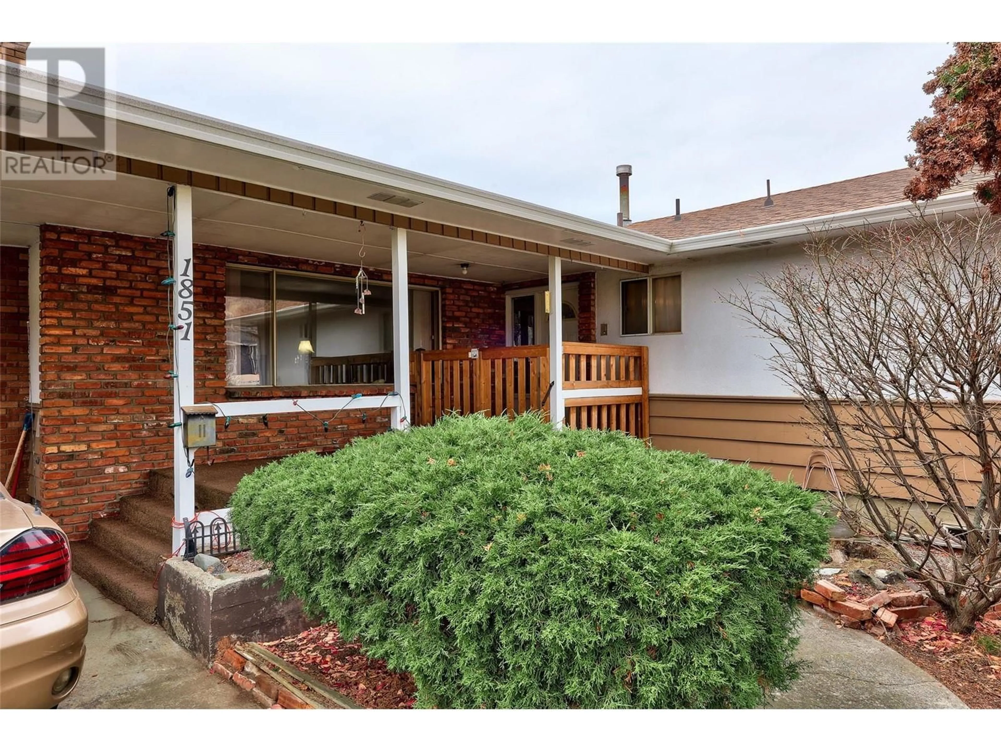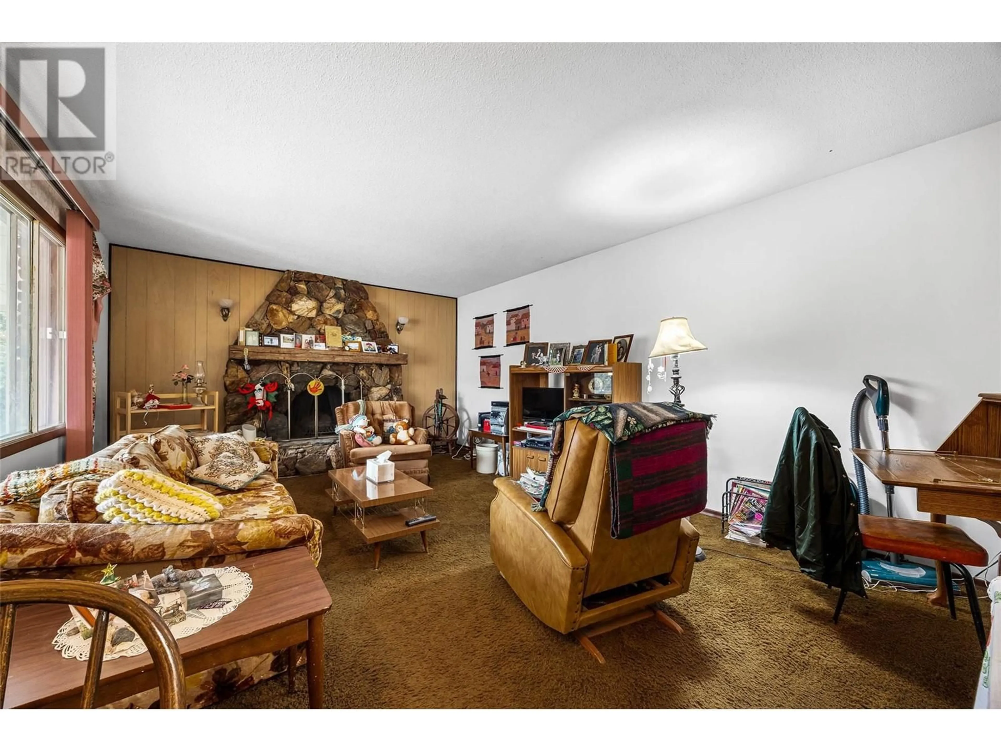1851 PARKCREST AVE Avenue, Kamloops, British Columbia V2B4W8
Contact us about this property
Highlights
Estimated ValueThis is the price Wahi expects this property to sell for.
The calculation is powered by our Instant Home Value Estimate, which uses current market and property price trends to estimate your home’s value with a 90% accuracy rate.Not available
Price/Sqft$240/sqft
Est. Mortgage$2,341/mo
Tax Amount ()-
Days On Market15 days
Description
This charming 3 bedroom, 2 bathroom family home in Brocklehurst offers a fantastic opportunity for buyers with a vision. Located close to great schools, this home is ready for a complete makeover and provides endless potential to customize and create the perfect living space. The main level features three comfortable bedrooms, all conveniently located on the same floor, along with a spacious living area complete with a wood-burning fireplace that adds a cozy and inviting touch. The lower level offers expansive square footage and numerous possibilities. With ample space, it’s ideal for a family room, home office, or recreation area, and the separate entrance adds extra versatility, making it possible to create a private suite or rental space. Located near schools, parks, shopping, and major roadways, this home offers the convenience of a central location while still providing a large private backyard and cozy home atmosphere. If you're looking for a home with endless potential this property is the perfect opportunity. Schedule a showing today to explore all the possibilities this home has to offer! All measurements approximate and should be verified by the buyer. (id:39198)
Property Details
Interior
Features
Basement Floor
3pc Bathroom
Storage
25'11'' x 9'7''Bedroom
10'7'' x 9'11''Family room
19'11'' x 12'7''Exterior
Features
Parking
Garage spaces 2
Garage type Carport
Other parking spaces 0
Total parking spaces 2

