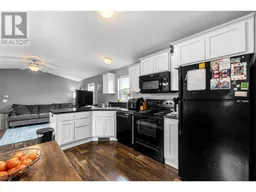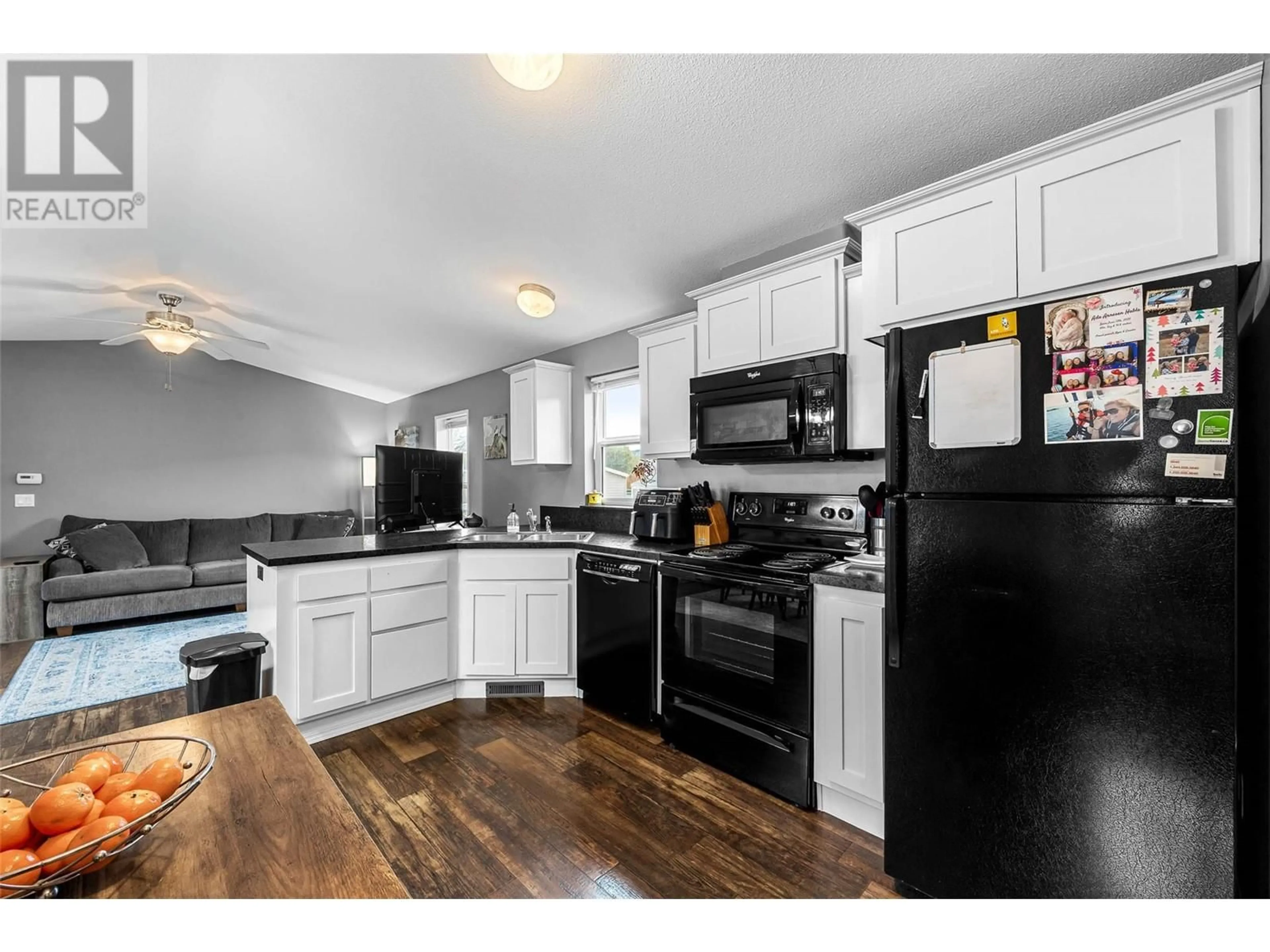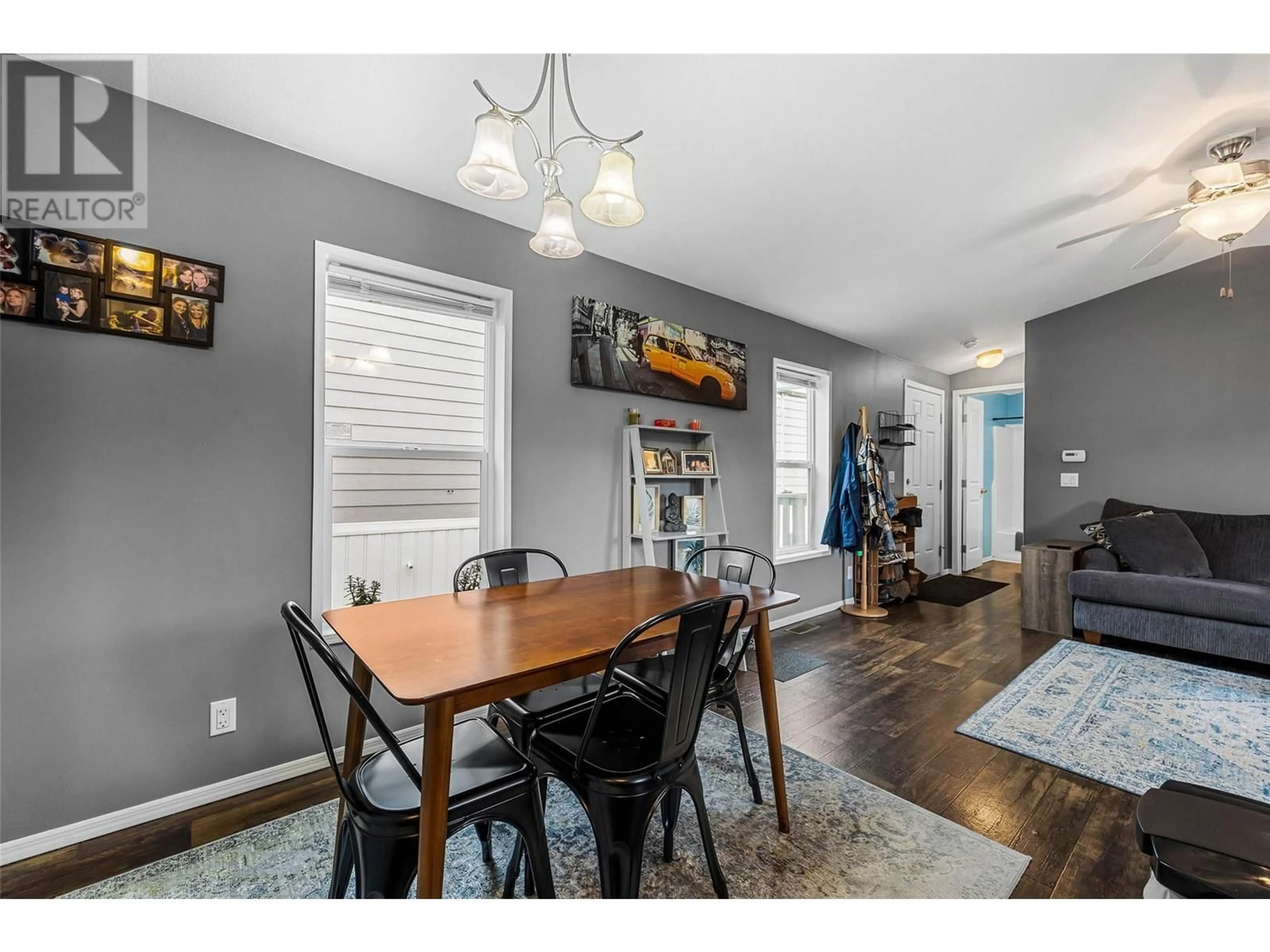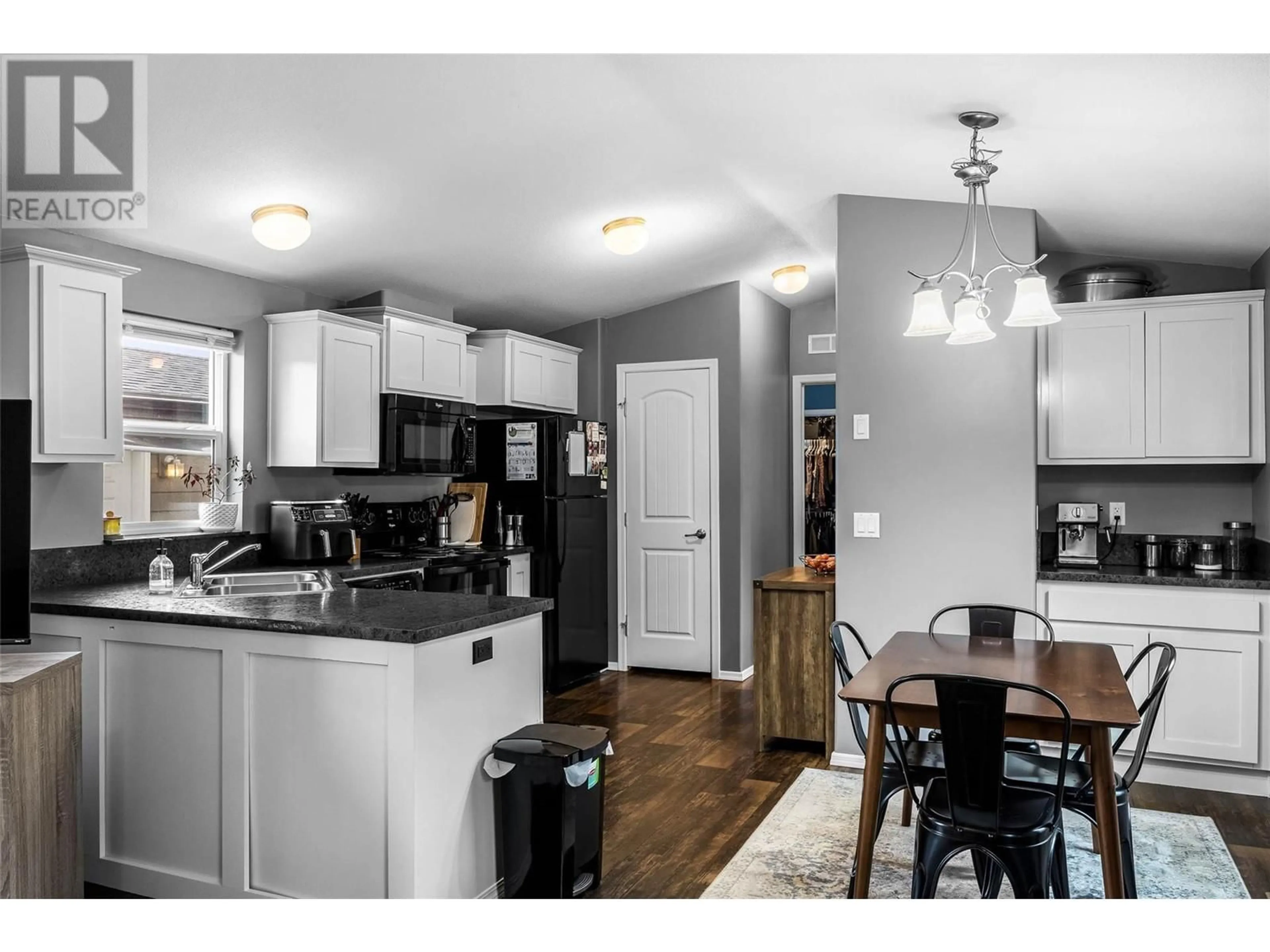1781 ORD Road Unit# 2, Kamloops, British Columbia V2B0E8
Contact us about this property
Highlights
Estimated ValueThis is the price Wahi expects this property to sell for.
The calculation is powered by our Instant Home Value Estimate, which uses current market and property price trends to estimate your home’s value with a 90% accuracy rate.Not available
Price/Sqft$332/sqft
Est. Mortgage$1,327/mo
Maintenance fees$550/mo
Tax Amount ()-
Days On Market15 days
Description
Welcome to this inviting home in the highly desirable and quiet Brock Park community of Silver Tip Estates. This newer well-maintained and managed property is ideal for first-time buyers or retirees looking for a cozy and convenient lifestyle. The spacious master suite features a walk-in closet and a 4-piece ensuite, offering both comfort and privacy. You'll find an additional roomy bedroom and a second 4-piece bathroom to accommodate guests or family. The open-concept living area is complemented by a beautifully updated kitchen, ideal for hosting or simply enjoying daily meals. The Washer and dryer were updated in January 2022 and the inside of the home was repainted. Outside, enjoy a private, nicely sized yard with a new small fence for pets and a well-kept pad space perfect for relaxing or entertaining. If you have any questions please reach out to book a showing!!! (id:39198)
Property Details
Interior
Features
Main level Floor
Laundry room
6'2'' x 5'6''Primary Bedroom
11'0'' x 14'3''Bedroom
9'3'' x 9'0''Living room
14'3'' x 11'5''Exterior
Features
Property History
 19
19


