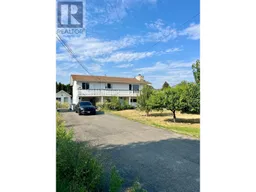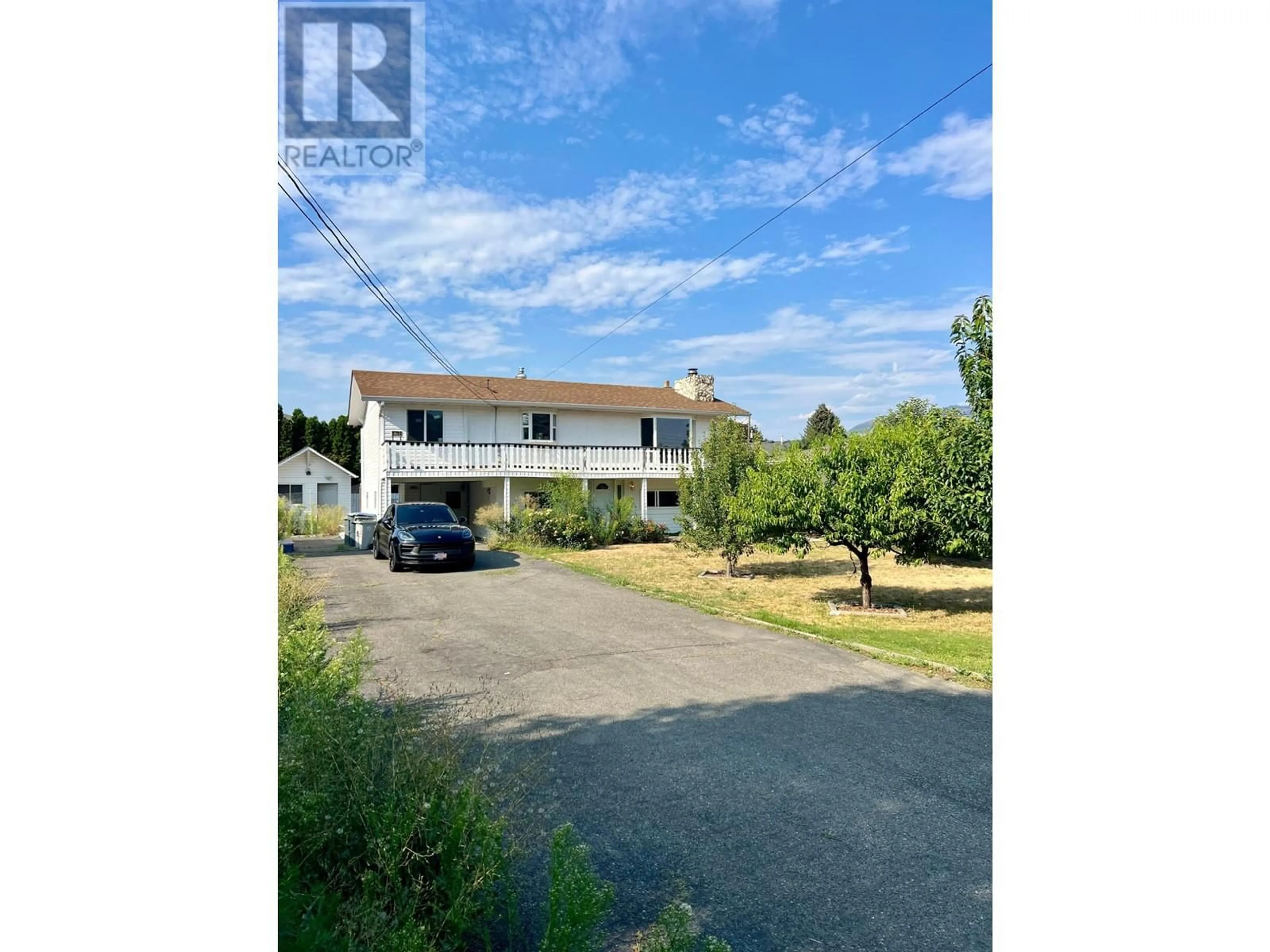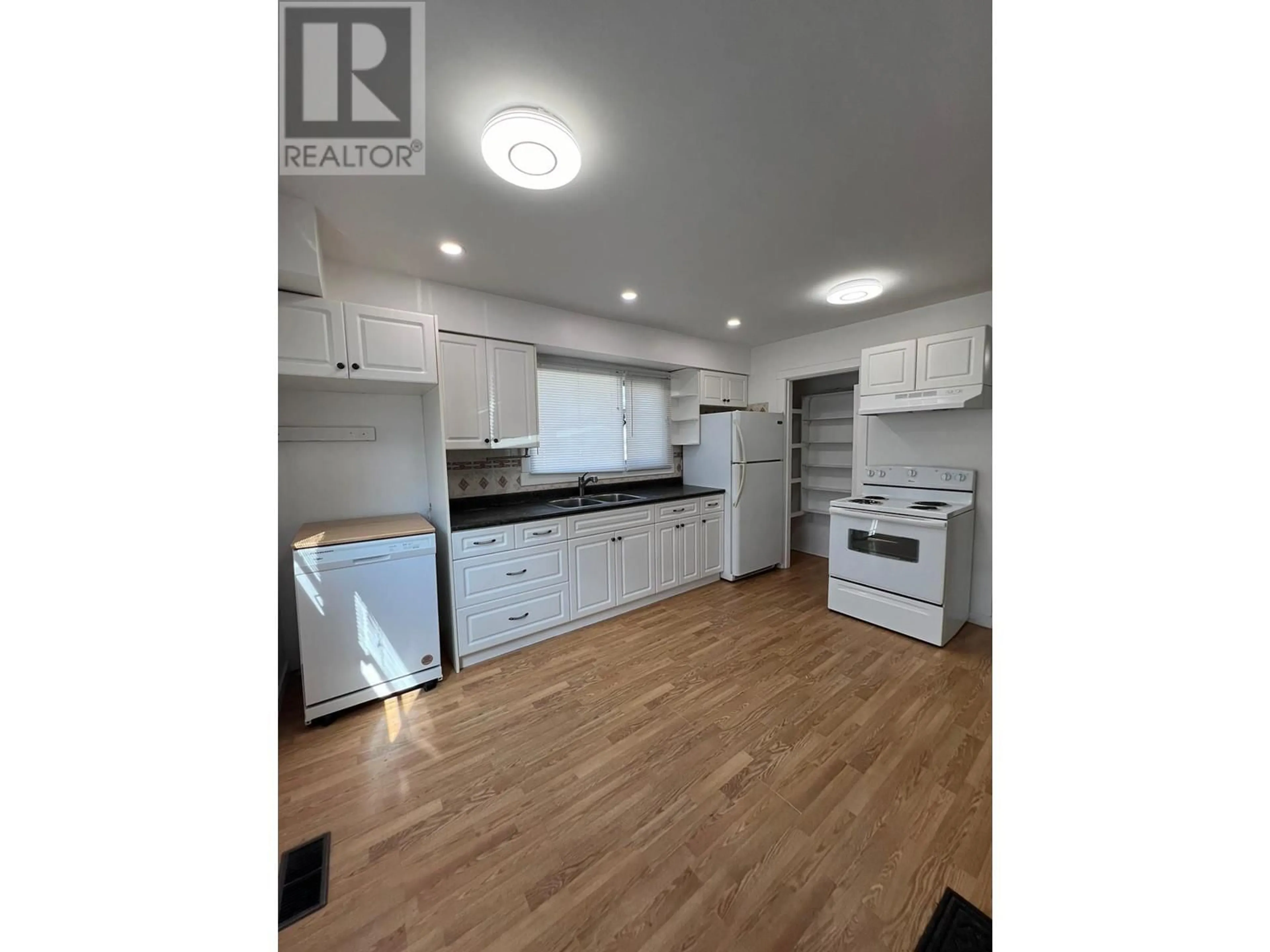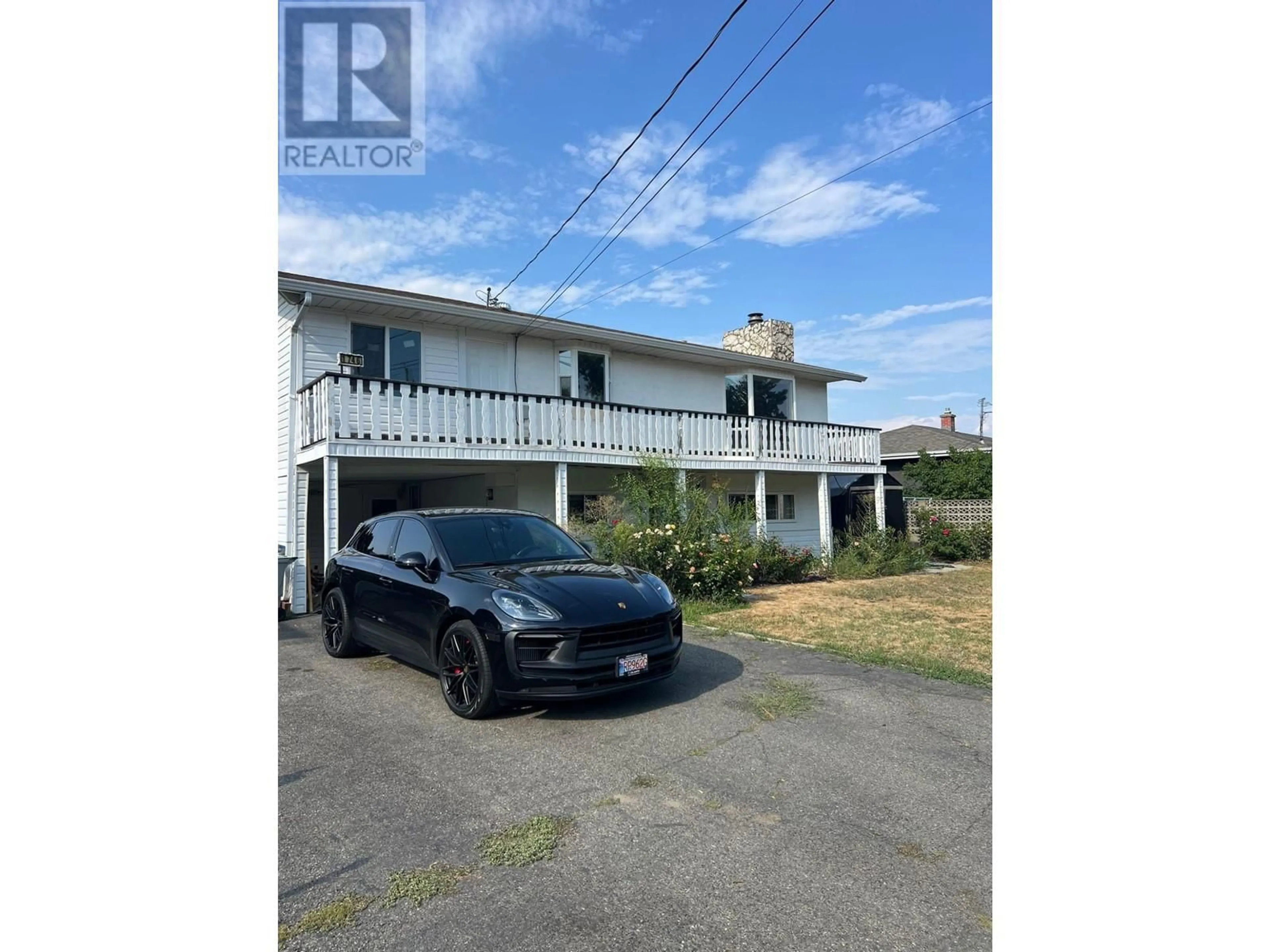1746 HAPPYVALE Avenue, Kamloops, British Columbia V2B4H5
Contact us about this property
Highlights
Estimated ValueThis is the price Wahi expects this property to sell for.
The calculation is powered by our Instant Home Value Estimate, which uses current market and property price trends to estimate your home’s value with a 90% accuracy rate.Not available
Price/Sqft$486/sqft
Est. Mortgage$3,006/mo
Tax Amount ()-
Days On Market57 days
Description
Investor Alert! This fantastic property is zoned R2, offering potential for future development (buyer to verify with the City of Kamloops). The upstairs boasts a newly renovated 3-bedroom layout with a 4-piece bathroom, spacious living room, dining room, and kitchen. Downstairs features 2 bedrooms, a 3-piece bathroom, and a separate entrance, making it perfect for rental income. The backyard includes a large, insulated shop with power, ideal for hobbies or storage, along with pool equipment for summer enjoyment. Additional features include a central vacuum system, a 1-car carport, automatic sprinkler system, and a new AC unit. The large front yard is filled with fruit trees, and there's ample parking plus built-in shed for extra storage. Conveniently located near schools, shopping, and restaurants, this property is a must-see! Currently rented for $2,600 upstairs (plus 60% of utilities) and $1,700 downstairs, this is a great investment opportunity. Don't miss out. (id:39198)
Property Details
Interior
Features
Main level Floor
Bedroom
10'11'' x 10'5''Dining room
12'9'' x 8'10''Bedroom
12'8'' x 10'11''Bedroom
9'11'' x 6'5''Exterior
Features
Parking
Garage spaces 2
Garage type -
Other parking spaces 0
Total parking spaces 2
Property History
 24
24


