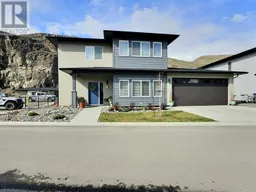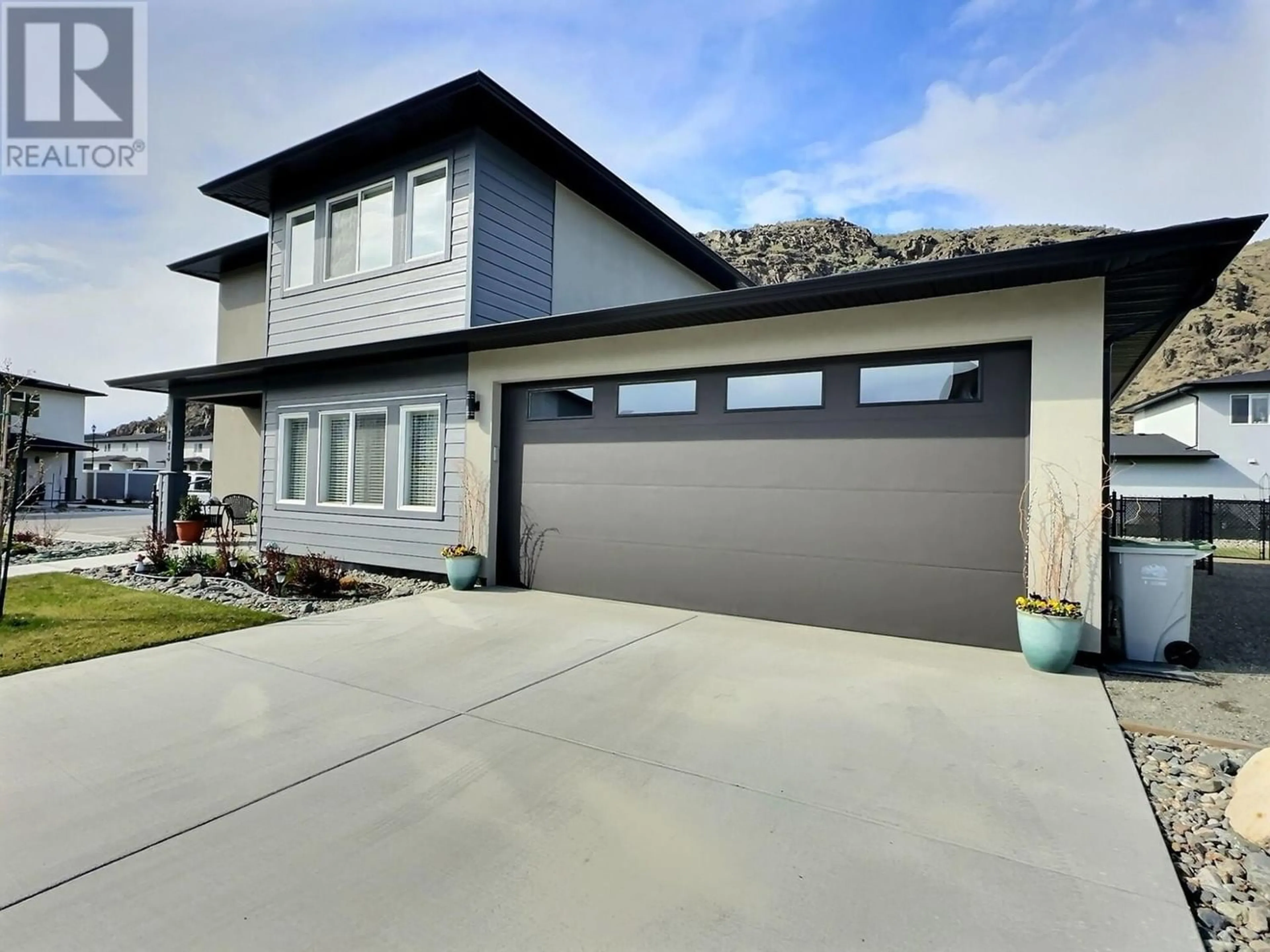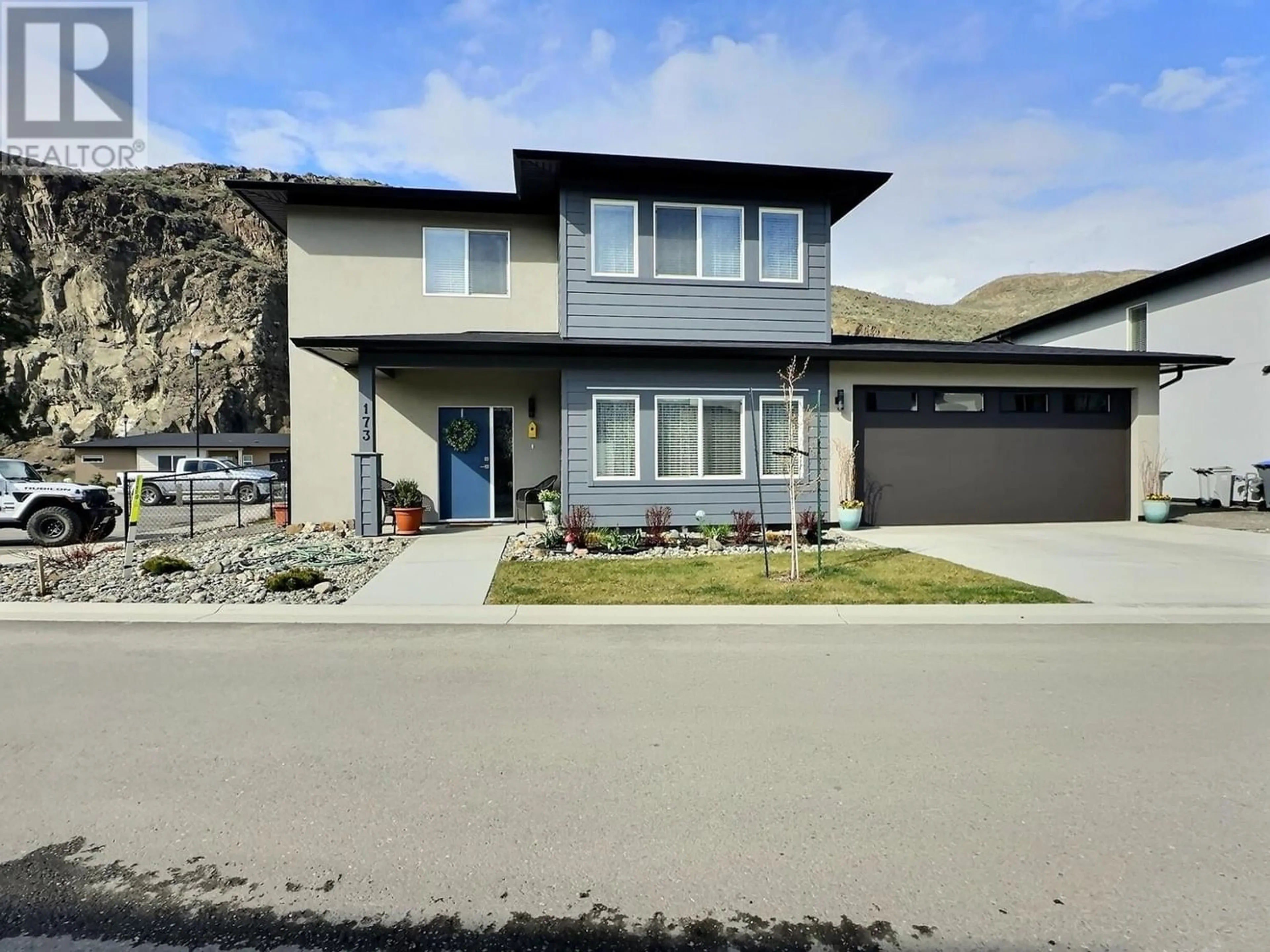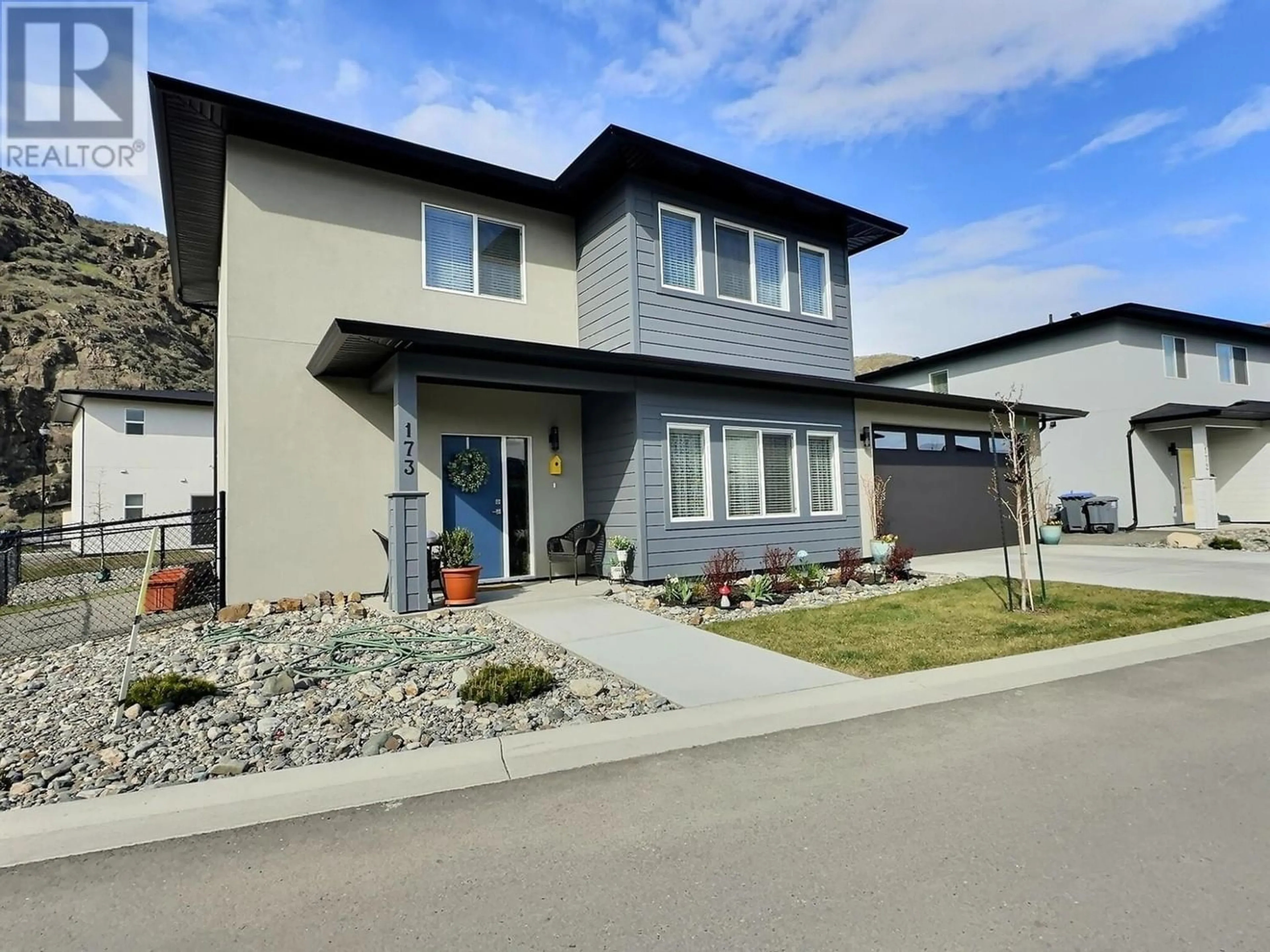173-2683 ORD RD, Kamloops, British Columbia
Contact us about this property
Highlights
Estimated ValueThis is the price Wahi expects this property to sell for.
The calculation is powered by our Instant Home Value Estimate, which uses current market and property price trends to estimate your home’s value with a 90% accuracy rate.Not available
Price/Sqft$451/sqft
Est. Mortgage$2,791/mo
Maintenance fees$173/mo
Tax Amount ()-
Days On Market136 days
Description
This newly constructed, single family home is located in a quiet family oriented development close to hiking trails, dog park, golfing and the Thompson river. Inside, the main floor has an open concept floor plan, stainless steel appliances, quartz counter tops & electric fire place in the living room. There is a 2pc bathroom, separate dining room and sliding patio doors to the backyard with and new pergola. Upstairs features 2 bedrooms, 4pc bathroom, laundry room and the the oversized master that has a walk-through closet and 4pc en-suite with his and her sinks and stand up tiled shower. Other features and highlights include AC, double car garage with custom storage lockers, parking for 4 vehicles, fully fenced yard, pets and rentals allowed. Strata fee of $173 per month that includes yard maintenance and snow removal. (id:39198)
Property Details
Interior
Features
Above Floor
4pc Bathroom
4pc Ensuite bath
Bedroom
12 ft ,4 in x 11 ft ,1 inBedroom
13 ft ,6 in x 12 ft ,6 inExterior
Parking
Garage spaces 2
Garage type Garage
Other parking spaces 0
Total parking spaces 2
Property History
 28
28 28
28


