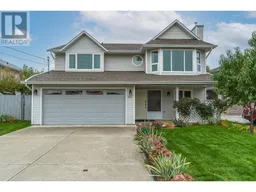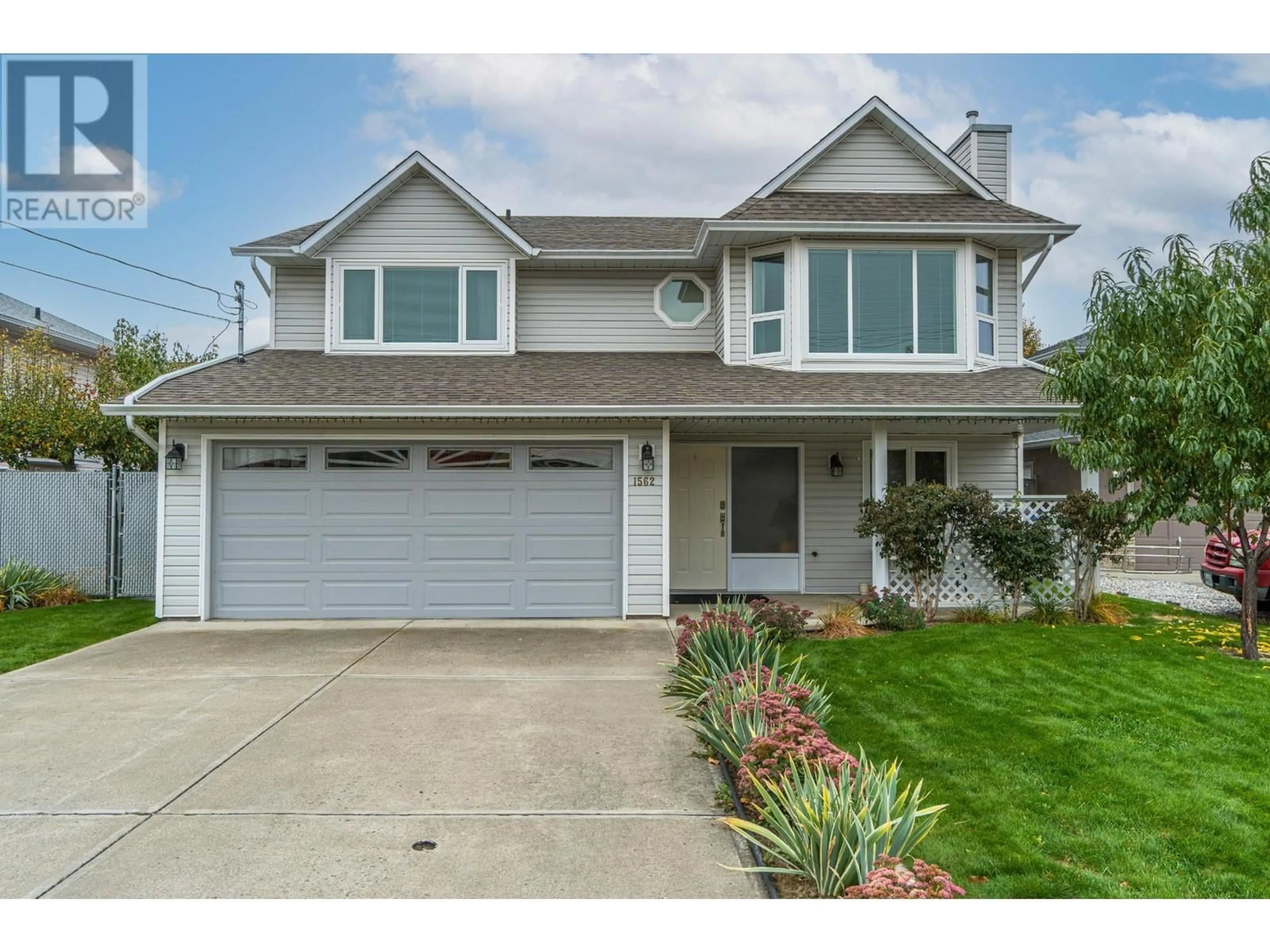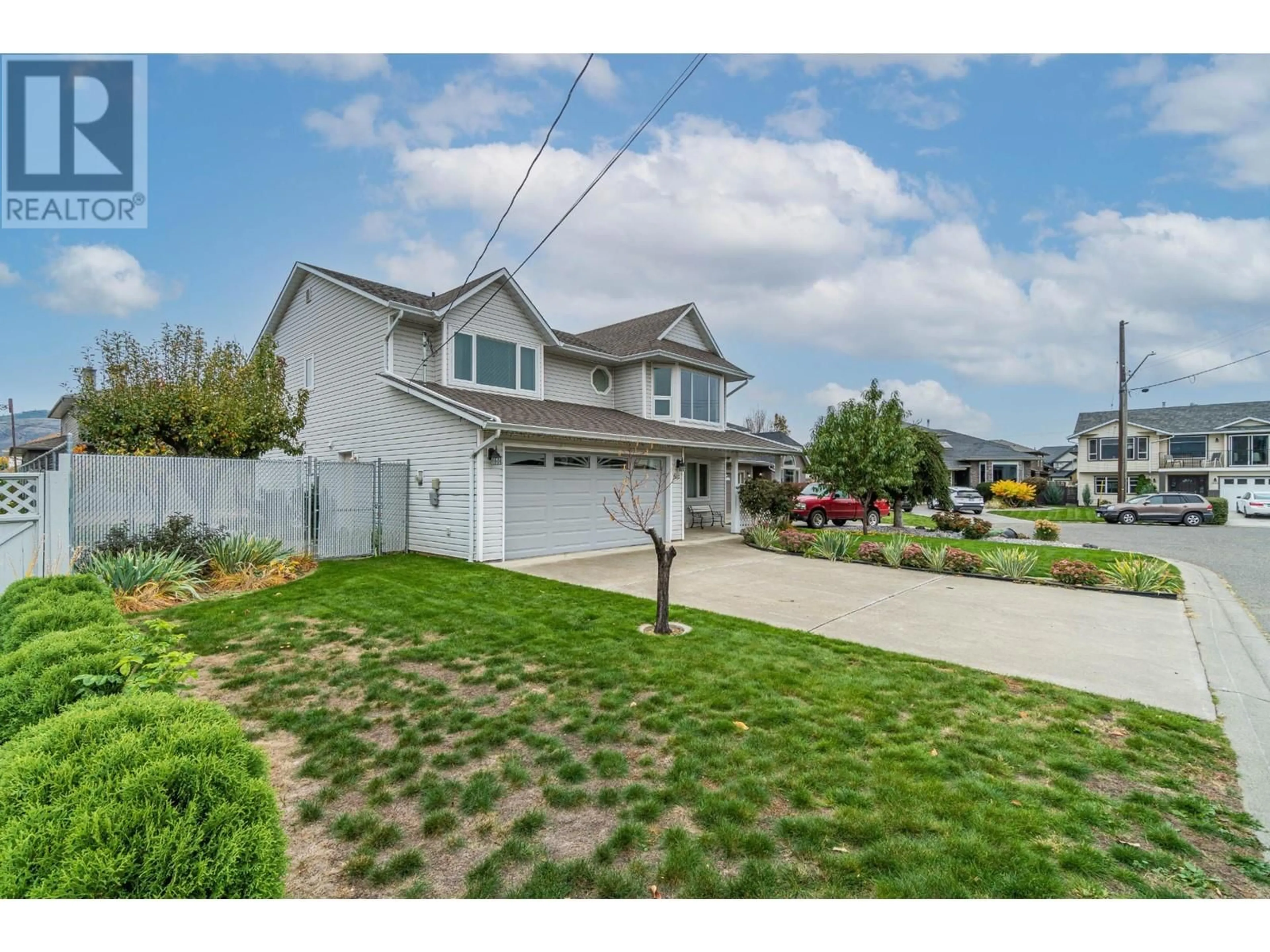1562 NICOLANI Court, Kamloops, British Columbia V2H1T7
Contact us about this property
Highlights
Estimated ValueThis is the price Wahi expects this property to sell for.
The calculation is powered by our Instant Home Value Estimate, which uses current market and property price trends to estimate your home’s value with a 90% accuracy rate.Not available
Price/Sqft$289/sqft
Est. Mortgage$3,174/mo
Tax Amount ()-
Days On Market34 days
Description
This well-maintained family home boasts 4 spacious bedrooms and 3 bathrooms and features a 1-bedroom in-law suite with a possible additional bedroom. Enjoy cozy evenings by the gas fireplace or relax in the bright sunroom overlooking the garden. With a tranquil, quiet location, this home is ideal for families seeking peace while being close to amenities. Other features include a 2 car garage, fenced yard, root cellar, 10x14 storage shed/workshop, underground sprinklers, fruit trees and a large garden area, perfect for gardening enthusiasts! Updates over the years include furnace(2017), windows(2017), HWT(2017), roof(2015) and A/C(2016). This charming home is easy to show, and quick possession is possible. Don't miss your chance to make it yours! (id:39198)
Property Details
Interior
Features
Second level Floor
Other
15'3'' x 10'5''Primary Bedroom
14'11'' x 14'0''Kitchen
14'3'' x 13'5''Full ensuite bathroom
Exterior
Features
Parking
Garage spaces 2
Garage type Attached Garage
Other parking spaces 0
Total parking spaces 2
Property History
 51
51


