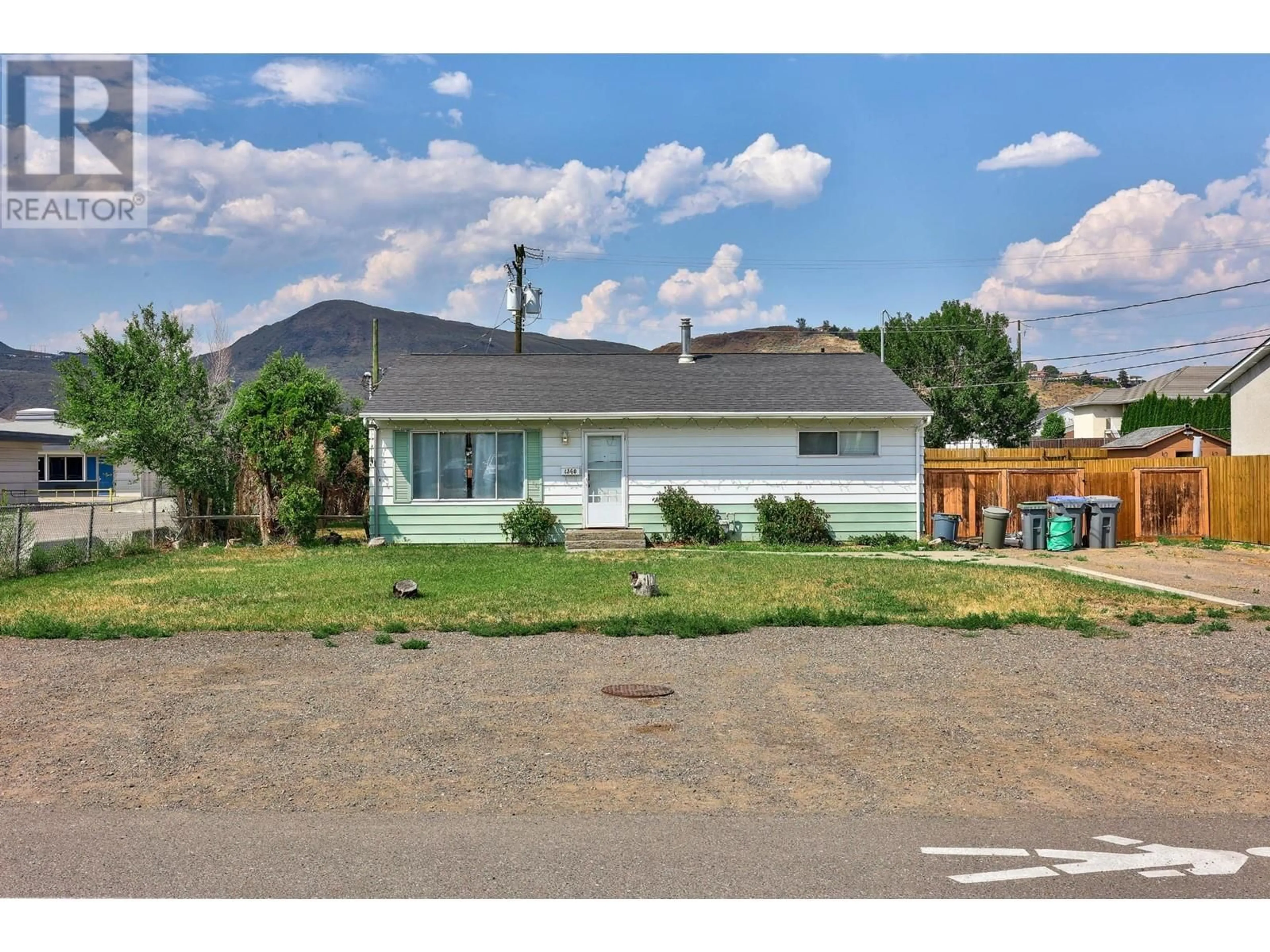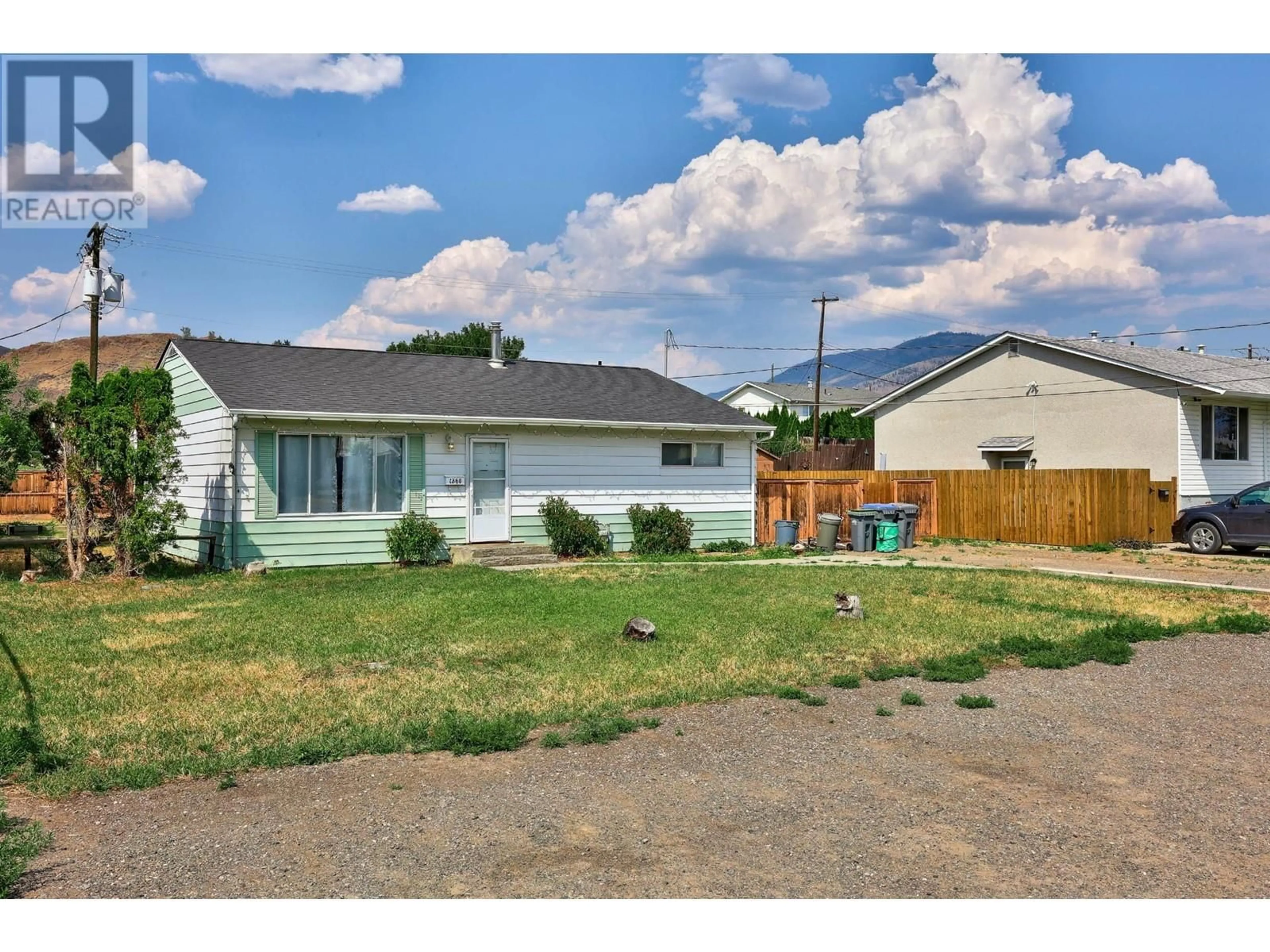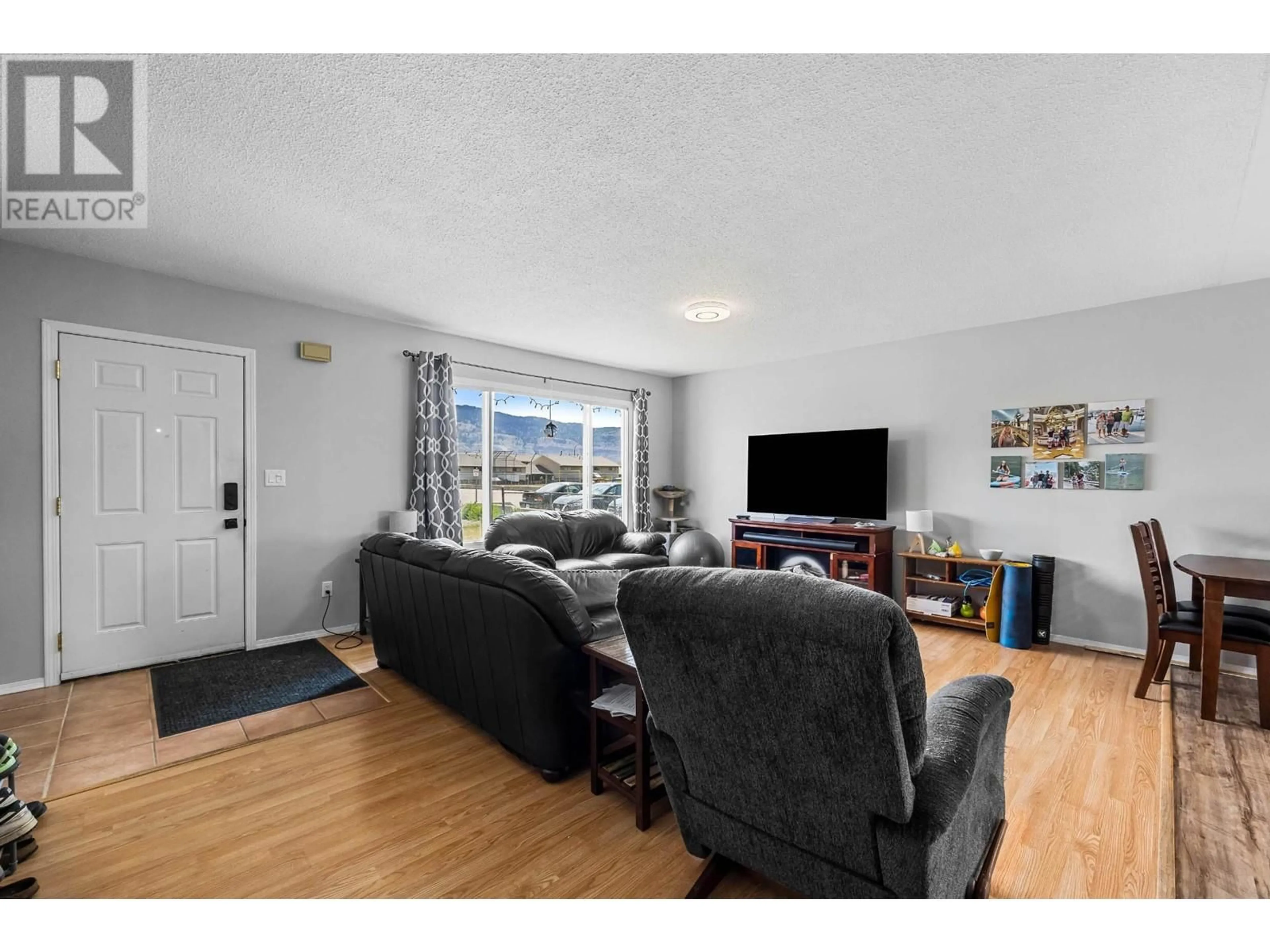1360 SHERBROOKE AVE, Kamloops, British Columbia
Contact us about this property
Highlights
Estimated ValueThis is the price Wahi expects this property to sell for.
The calculation is powered by our Instant Home Value Estimate, which uses current market and property price trends to estimate your home’s value with a 90% accuracy rate.Not available
Price/Sqft$268/sqft
Est. Mortgage$2,474/mth
Tax Amount ()-
Days On Market17 days
Description
Attention investors and or Buyers who are looking for an affordable updated home in a family neighborhood, with suite potential! This 2,142 sq ft home is situated on a 8,931 sq ft lot zoned-R2 and is located next to AE Perry School, within walking distance to parks, groceries, bus routes, and restaurants! The layout is ideal with the main floor featuring 3 bedrooms & 2 full bathrooms - which includes a 3pc ensuite, a spacious living room, dining area, and kitchen with access to the patio & backyard. The basement has a separate entrance - providing suite potential, a large family room, a den, a 4th bedroom, spacious laundry room, and large storage room. Tons of updates in the past 2 years including New Roof, New Furnace, New Central A/C, New HWT, New Appliances, led lighting, some electrical, updated bathrooms, flooring/paint/trim, and more! Projected market rents of $4,000+ per month after finishing the basement with a 1 bedroom suite! (id:39198)
Property Details
Interior
Features
Basement Floor
Bedroom
10 ft ,3 in x 8 ftFamily room
19 ft x 11 ftDen
9 ft ,4 in x 10 ftLaundry room
12 ft x 9 ftProperty History
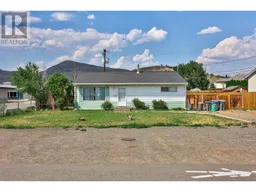 40
40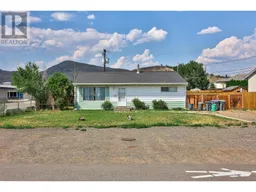 39
39
