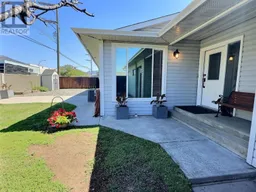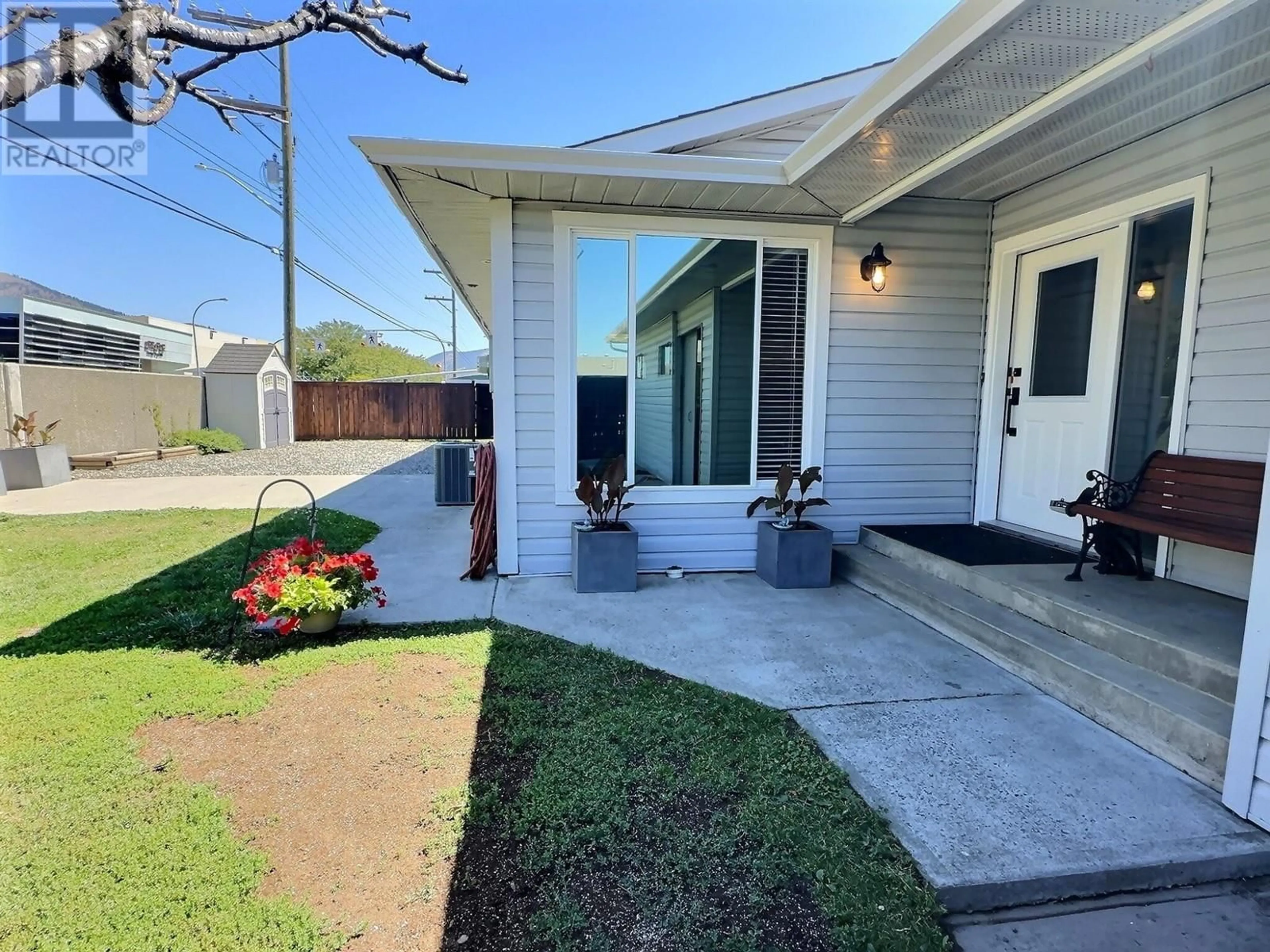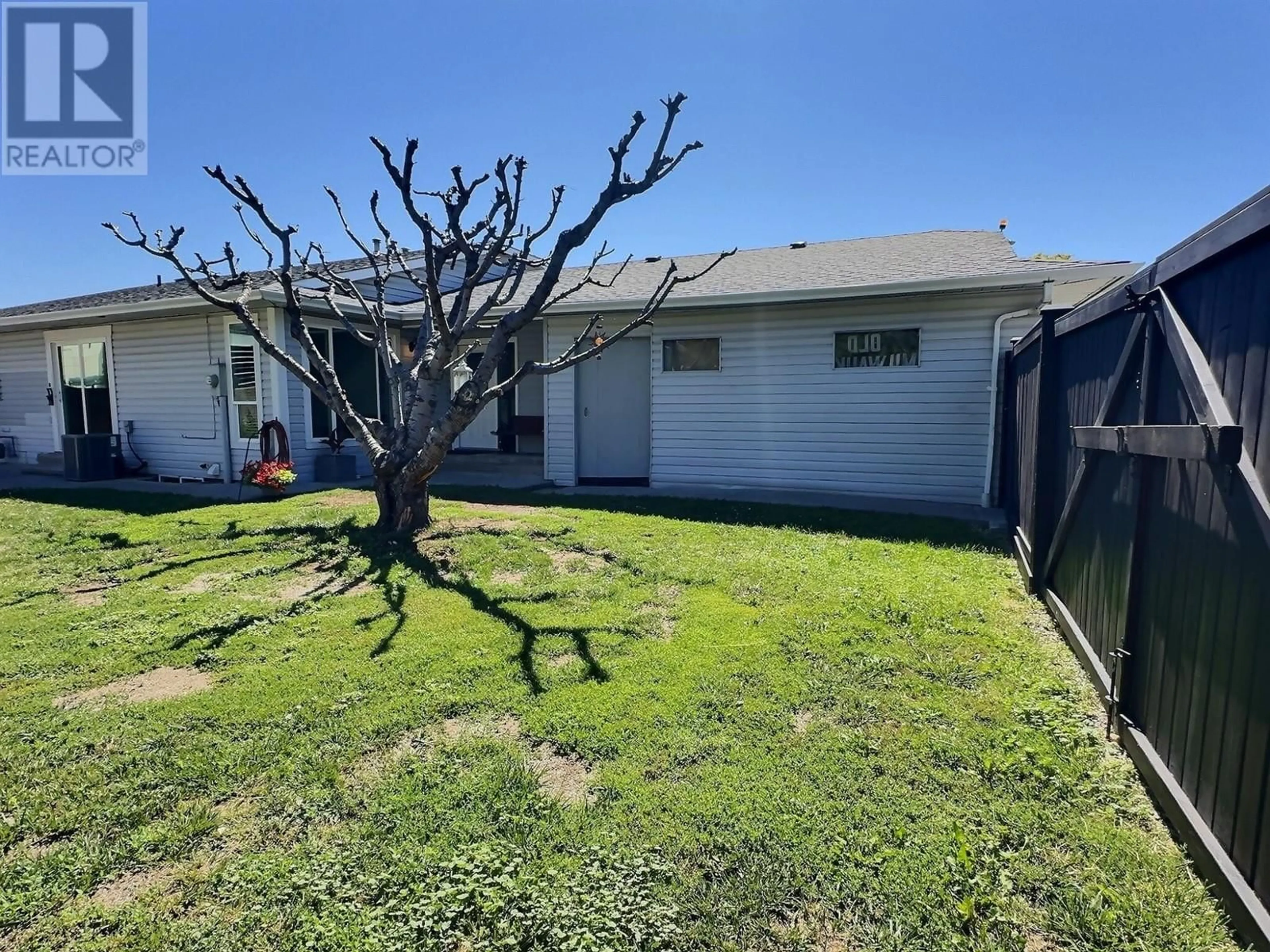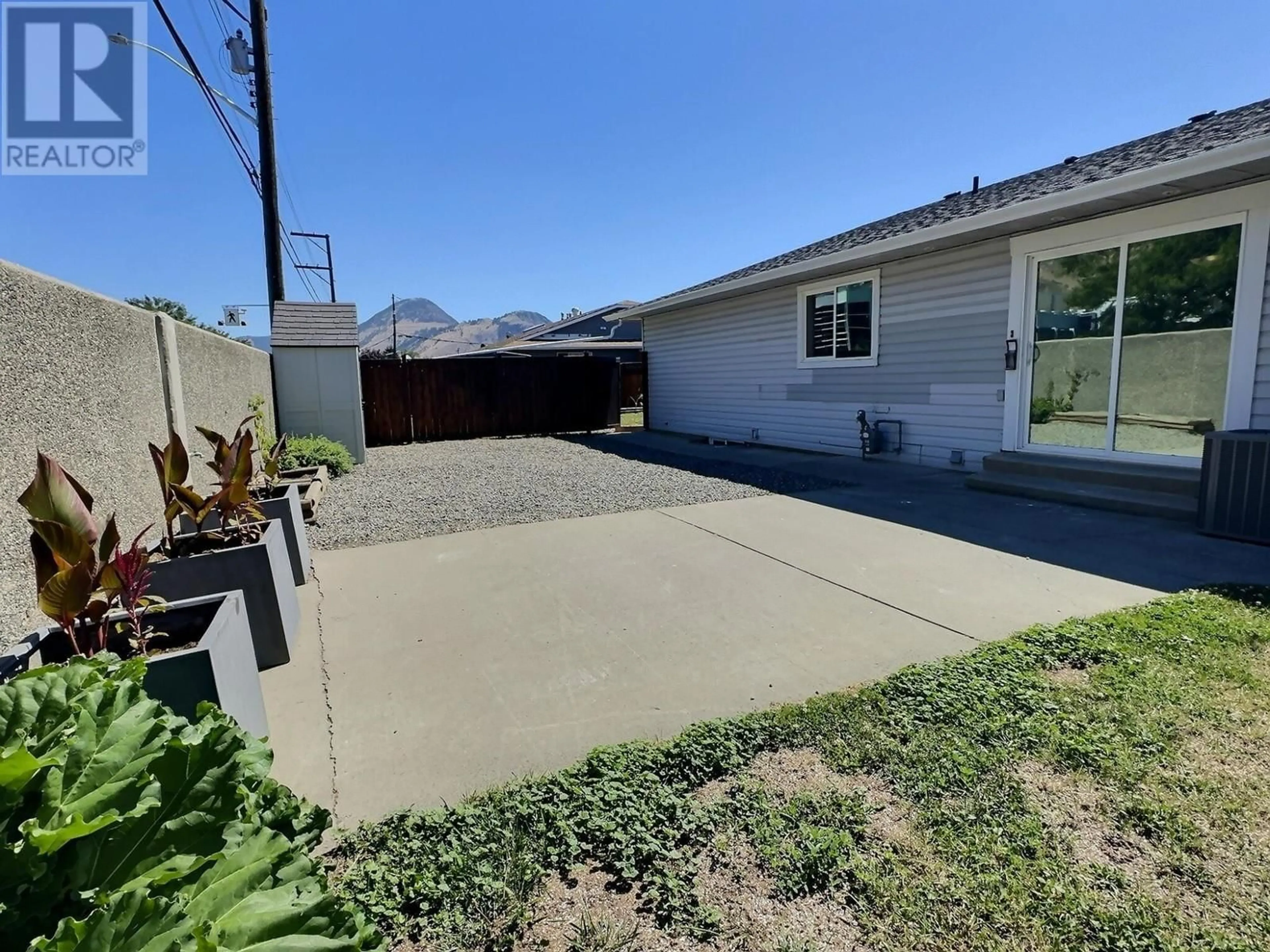1298 14TH STREET, Kamloops, British Columbia V2B8K8
Contact us about this property
Highlights
Estimated ValueThis is the price Wahi expects this property to sell for.
The calculation is powered by our Instant Home Value Estimate, which uses current market and property price trends to estimate your home’s value with a 90% accuracy rate.Not available
Price/Sqft$273/sqft
Est. Mortgage$2,705/mth
Tax Amount ()-
Days On Market31 days
Description
Welcome to this move in ready rancher that has pride of ownership written all over it! Upstairs features 3 bedrooms with an updated 3pc bathroom that includes a custom tile shower and heated floors. Open concept floor plan with updated stainless steel appliances in the kitchen, fresh paint throughout and luxury glass railings in the front entrance that leads to the basement where you have separate laundry and lots of storage space. The basement suite has a separate entrance and has been fully painted from ceiling to baseboards and includes a 3pc bathroom plus a den for additional living space. Other features and highlights include single car garage, updated furnace and Ac in 2017, roof aprox 2014 and hot water tank in 2022. Lots of yard space for either tenants and dual gate access provides additional parking for RV or boat. Close to schools, transit, shopping and casino. Quick possession available. (id:39198)
Property Details
Interior
Features
Basement Floor
3pc Bathroom
Living room
14 ft x 10 ftDining room
14 ft x 10 ftKitchen
15 ft x 10 ftExterior
Parking
Garage spaces 1
Garage type Garage
Other parking spaces 0
Total parking spaces 1
Property History
 36
36


