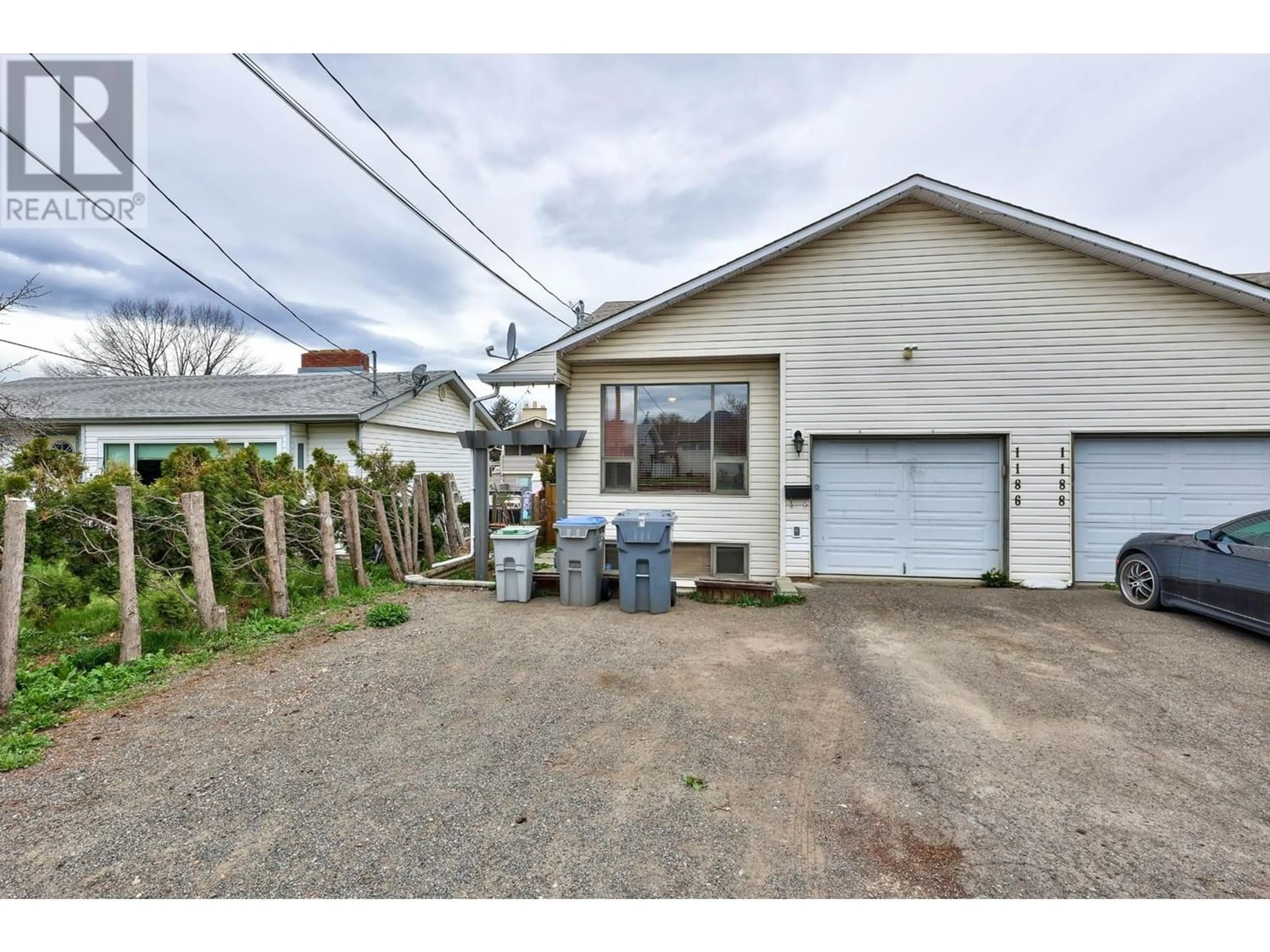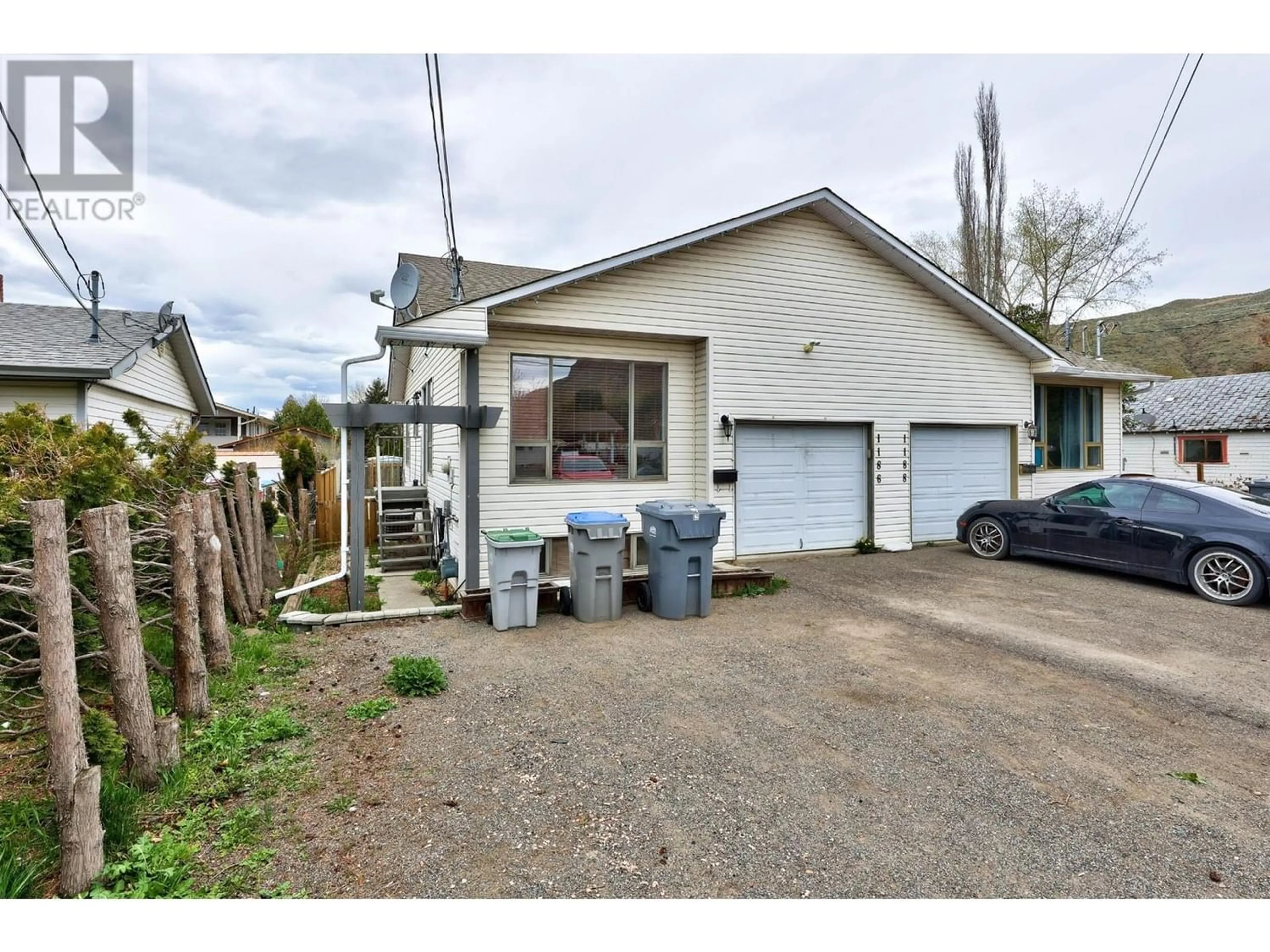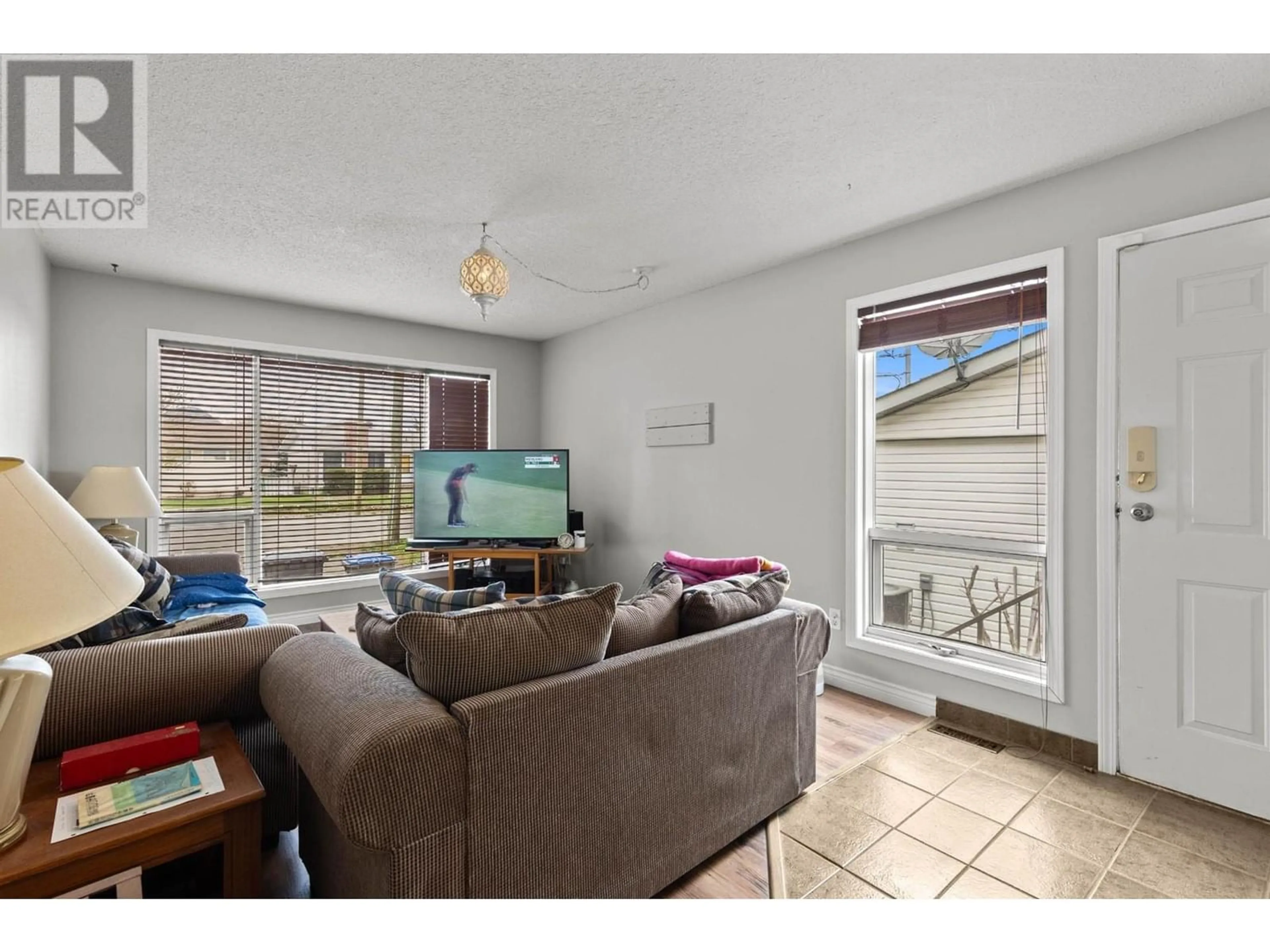1186 SCHREINER STREET, Kamloops, British Columbia V2B5X1
Contact us about this property
Highlights
Estimated ValueThis is the price Wahi expects this property to sell for.
The calculation is powered by our Instant Home Value Estimate, which uses current market and property price trends to estimate your home’s value with a 90% accuracy rate.Not available
Price/Sqft$271/sqft
Est. Mortgage$2,276/mo
Tax Amount ()-
Days On Market158 days
Description
Now vacant! Amazing value at this bright and clean half duplex with a full basement that can be used as a one or two bedroom in-law suite. Either use the space as a mortgage helper, or for your larger family needs. The main floor offers 2 spacious bedrooms, 1.5 bathrooms and a functional kitchen, dining and living room. Direct access to the flat and useable backyard from the dining room! The basement is an additional 1 or 2 bedrooms depending on your needs, full bathroom, as well as a full kitchen. One set of laundry is located under the stairwell. Important upgrades are already done for you including a newer high efficiency furnace and hot water tank. If you decide to use the basement as a suite, the garage offers a separate entrance for privacy. Out front provides tons of parking for your RV, tenants or guests. Book your showing today and discover all this home has to offer! Quick possession possible. (id:39198)
Property Details
Interior
Features
Basement Floor
Kitchen
10 ft ,6 in x 17 ftLiving room
16 ft ,3 in x 18 ft ,2 inBedroom
14 ft ,8 in x 10 ft ,5 inLaundry room
10 ft ,8 in x 4 ft ,7 inProperty History
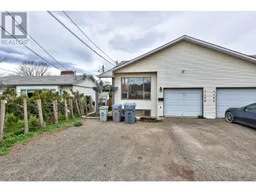 25
25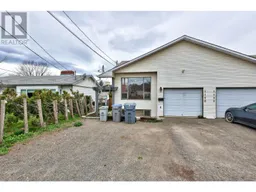 25
25
