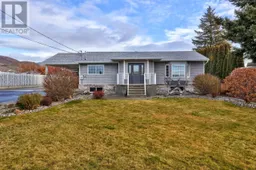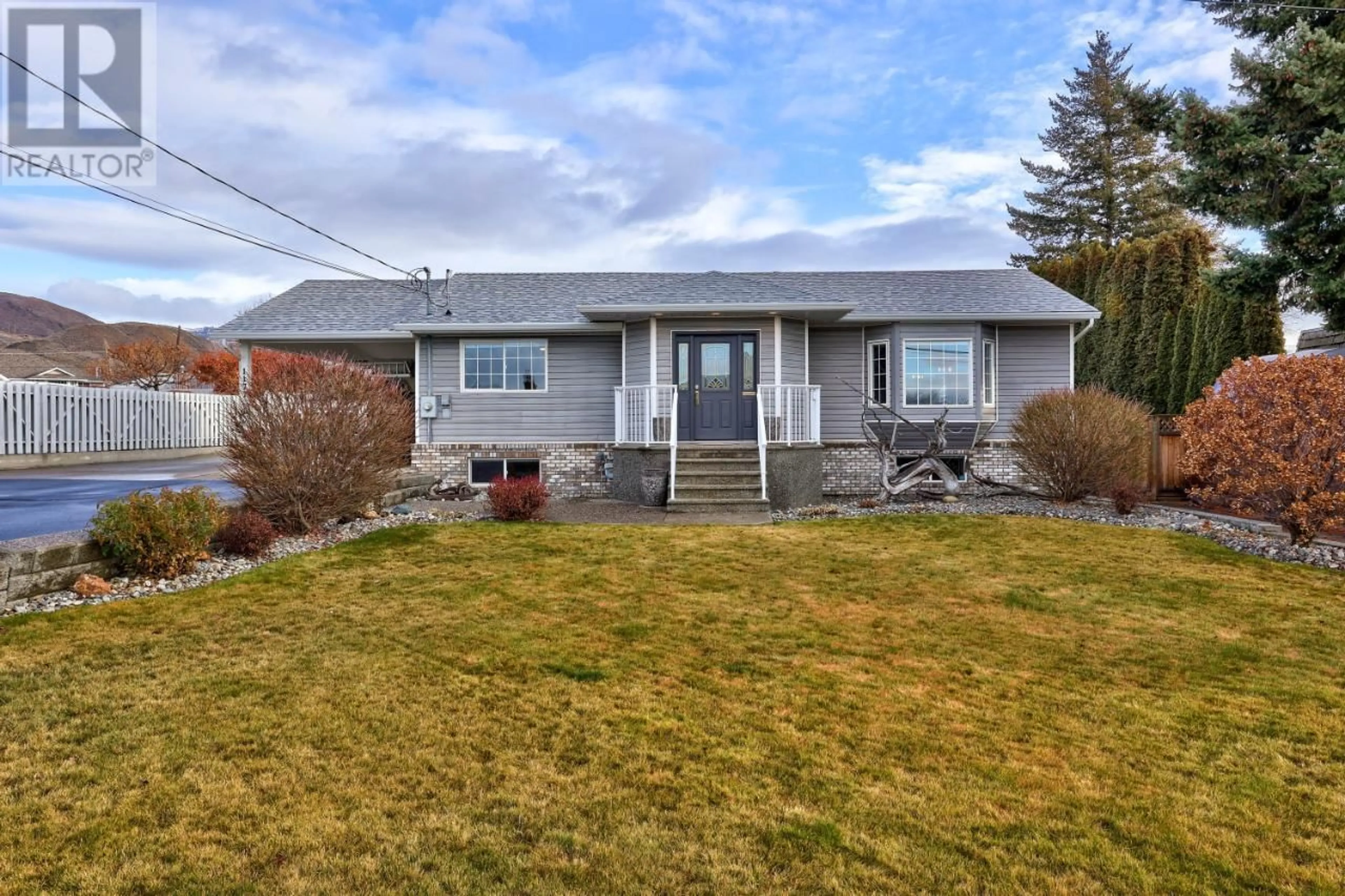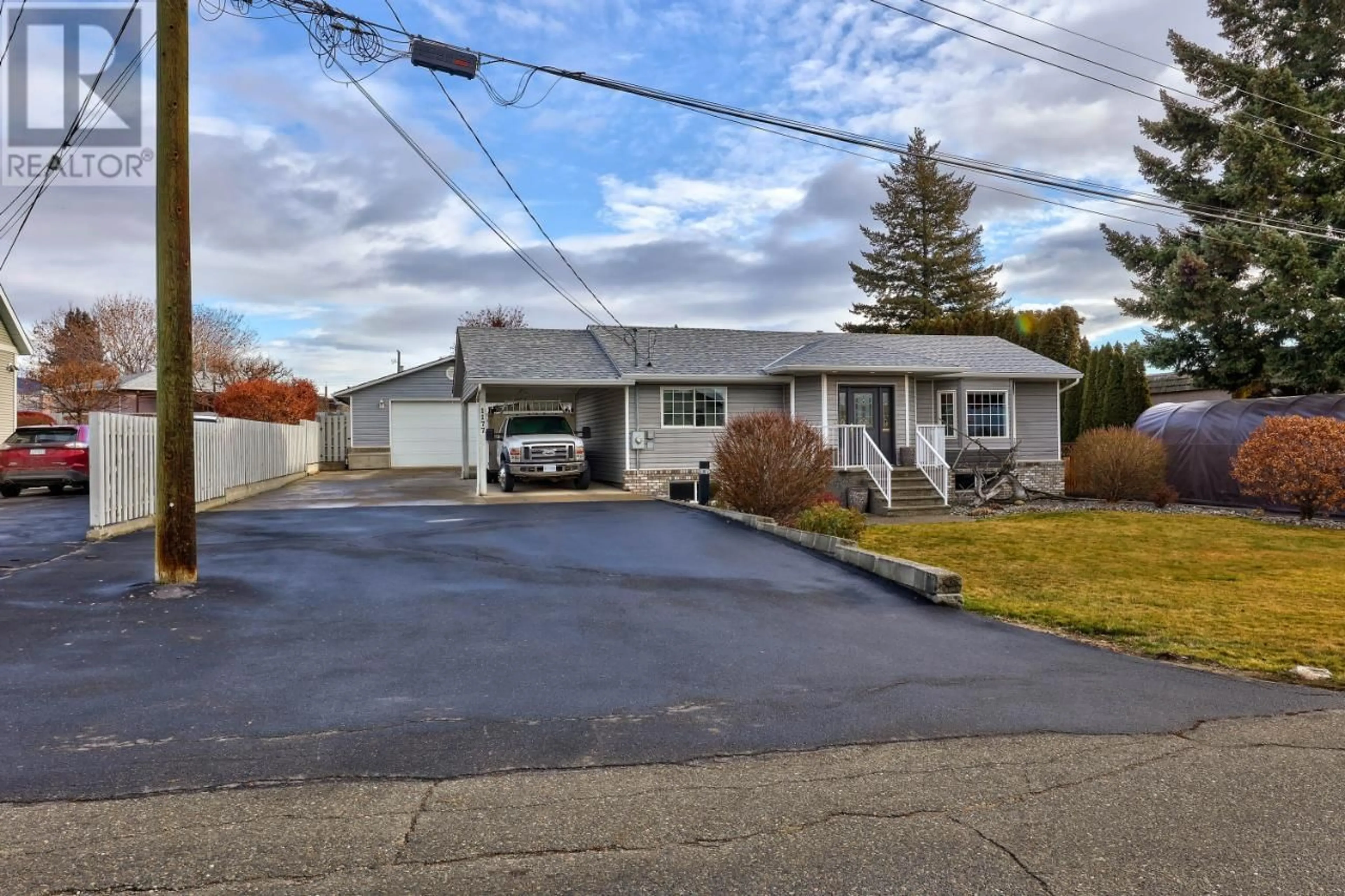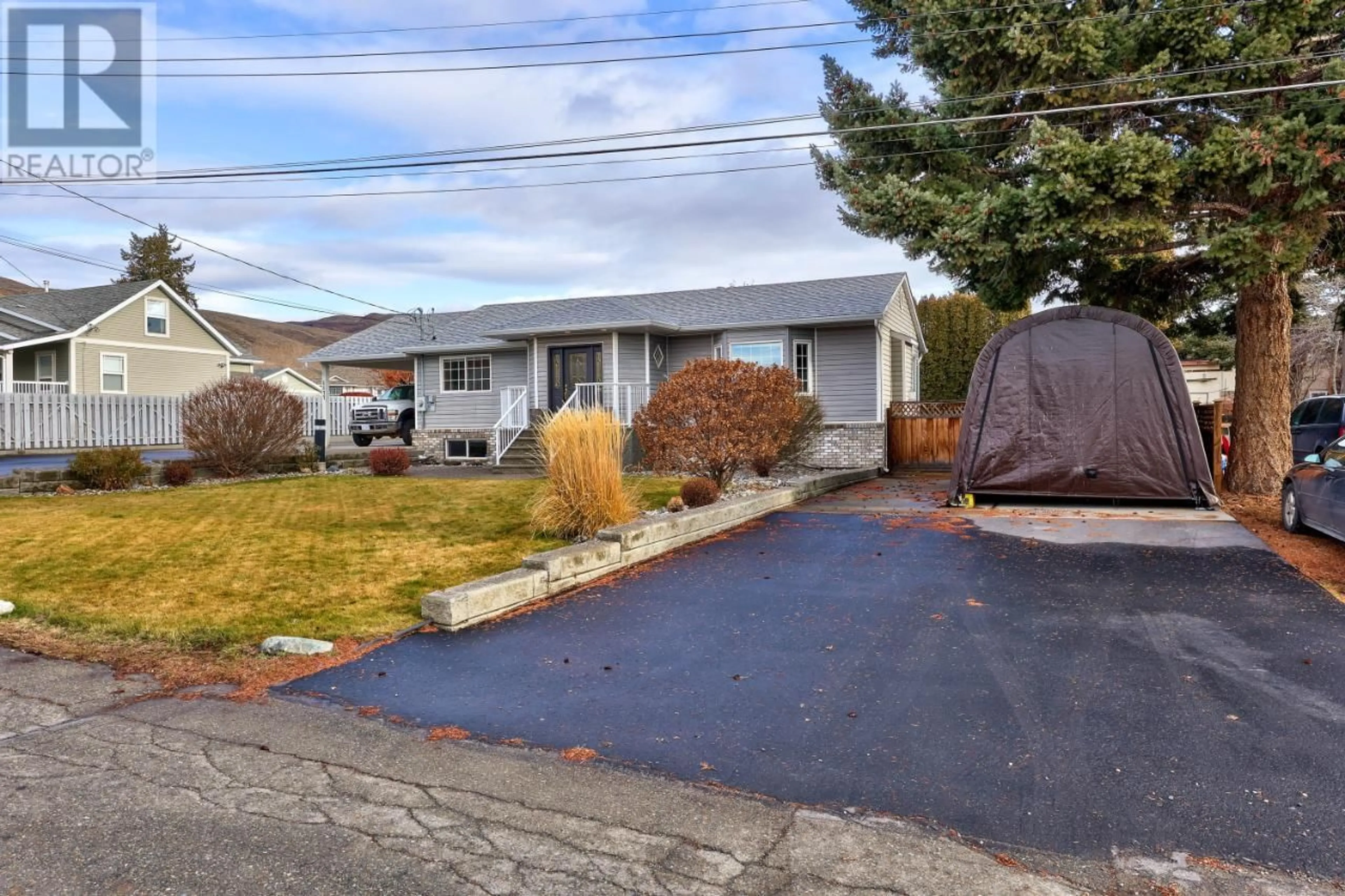1177 BENTLEY PLACE, Kamloops, British Columbia V2B5M6
Contact us about this property
Highlights
Estimated ValueThis is the price Wahi expects this property to sell for.
The calculation is powered by our Instant Home Value Estimate, which uses current market and property price trends to estimate your home’s value with a 90% accuracy rate.Not available
Price/Sqft$329/sqft
Est. Mortgage$3,431/mo
Tax Amount ()-
Days On Market279 days
Description
Explore this beautiful 4 bedroom and 2 bath family home set in the desirable Brock area. This home is beautifully updated and well maintained. The main floor offers 2 bedrooms, 4pc bath, welcoming kitchen with new ss appliances and a spacious rec room for entertaining family and friends. The wood flooring in the living area adds a touch of warmth and comfort. New natural gas fireplace decorative surround. Updated tile flooring, interior doors, baseboard mouldings and light fixtures on the main level. The lower level has 2 additional bedrooms, 3pc bath, family room, storage room, laundry area and of course, a separate entrance. BONUS 26x30 heated and insulated detached garage for your luxury toys or your dream workshop. Two, yes 2 paved concrete driveways for your other toys and RV. Another BONUS is a New roof (2023). Hard to find a package with this many quality features at this price anywhere in town. Enjoy any day in your delightful flat and very private fully fenced backyard. (id:39198)
Property Details
Interior
Features
Basement Floor
3pc Bathroom
Bedroom
10 ft ,6 in x 11 ftBedroom
10 ft ,10 in x 11 ft ,5 inFamily room
19 ft x 9 ft ,8 inProperty History
 40
40


