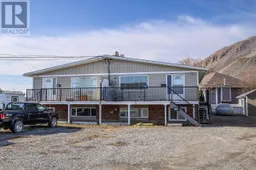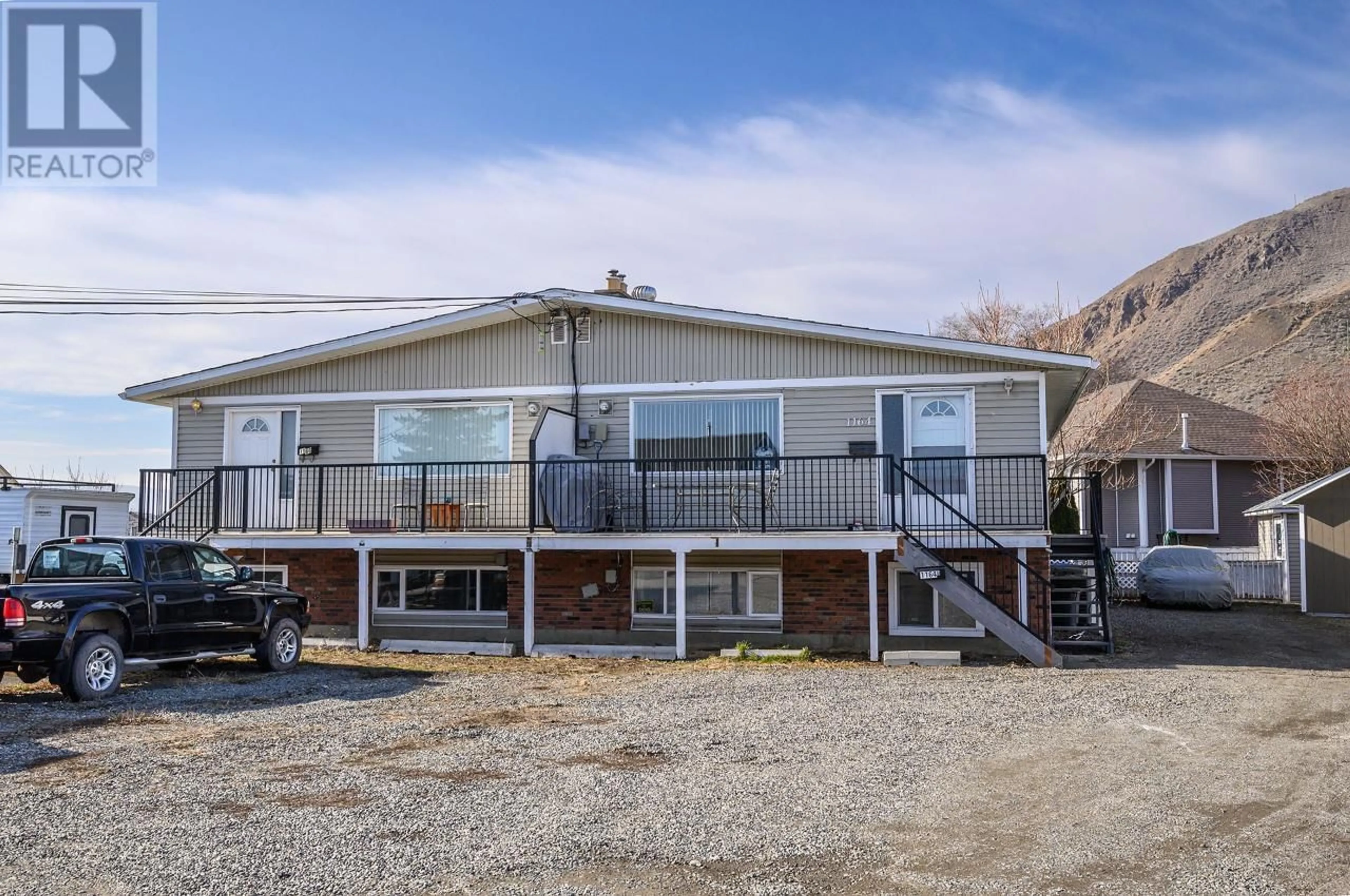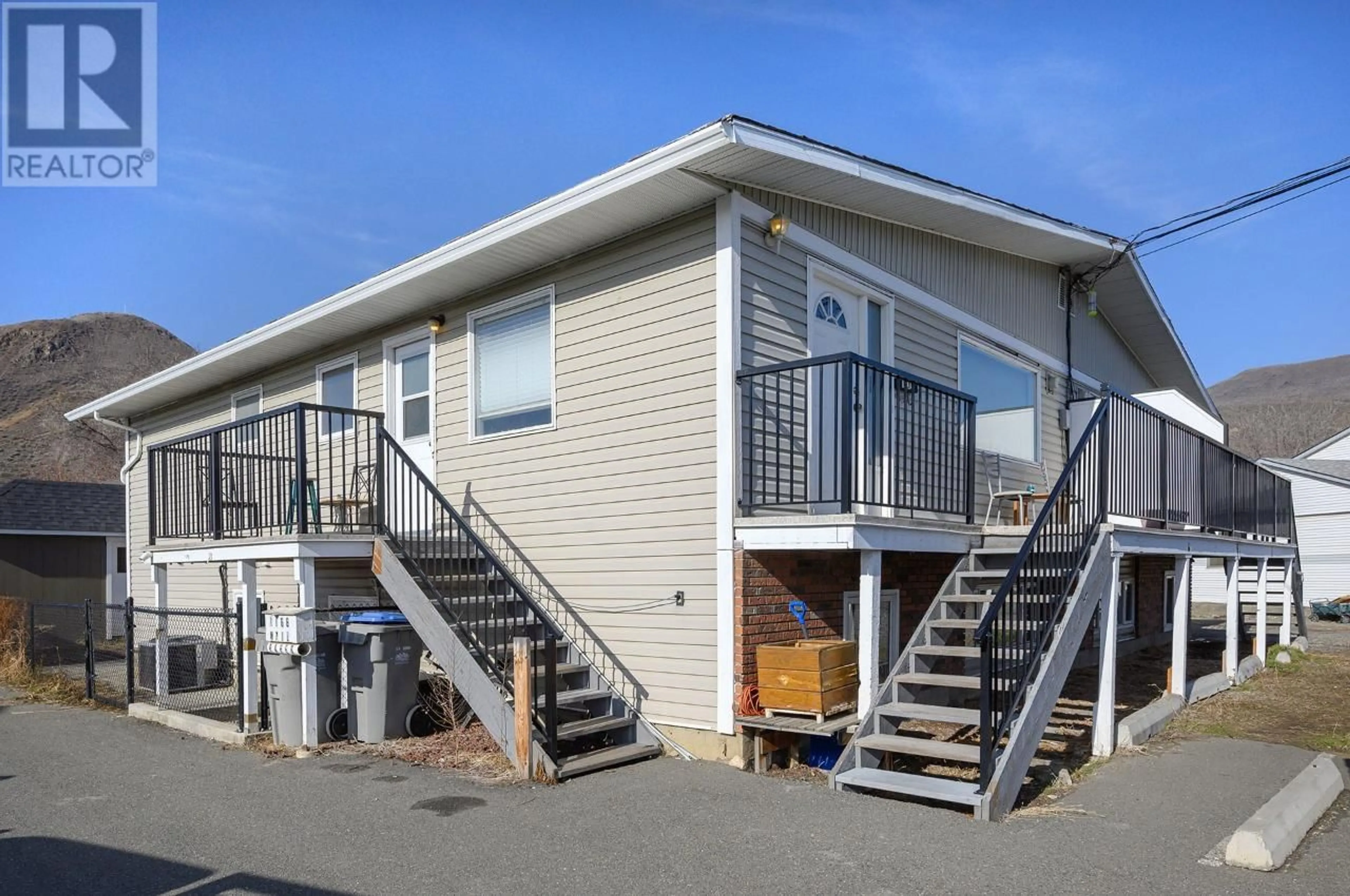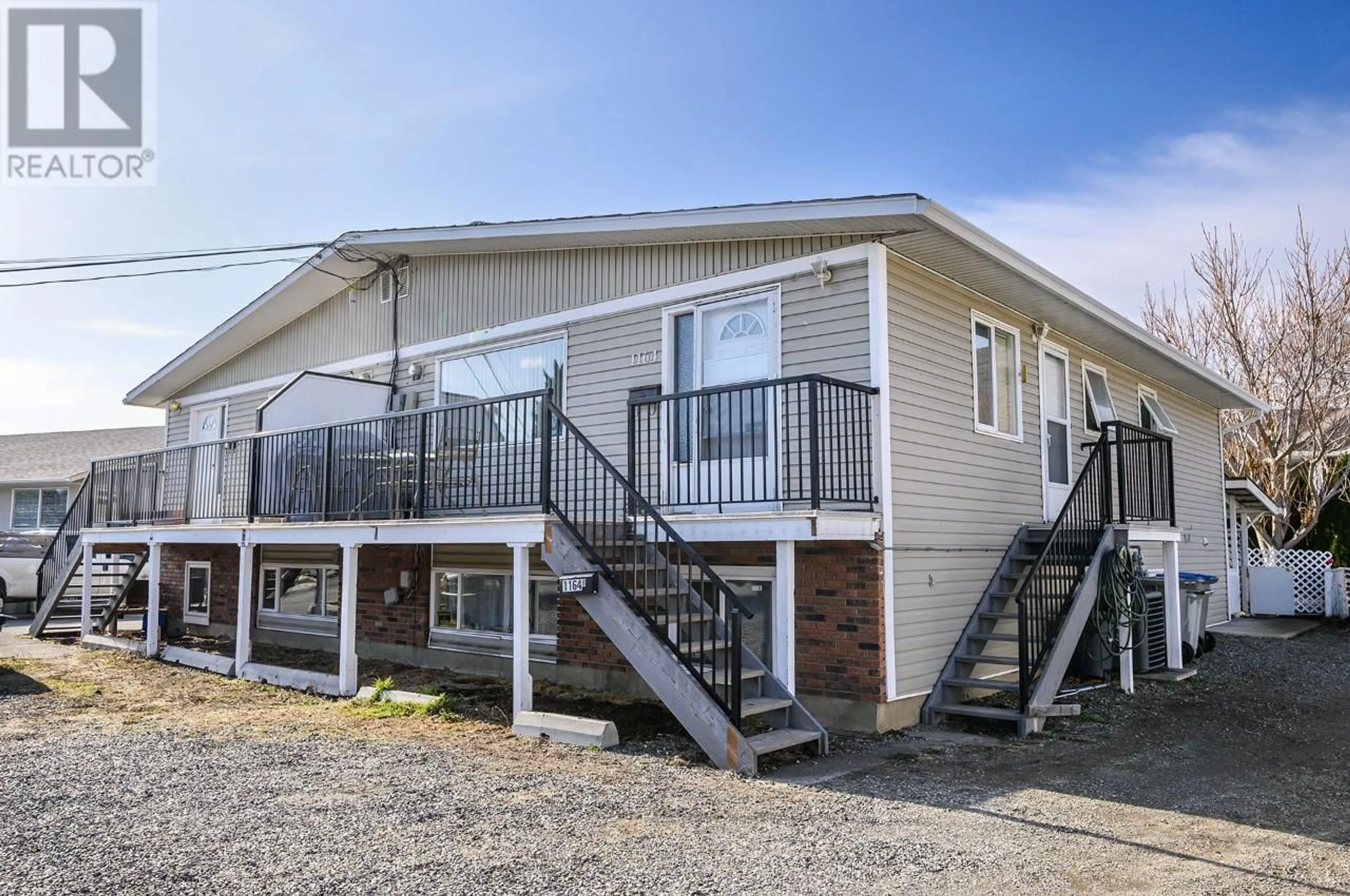1164 -1166 BENTLEY PLACE, Kamloops, British Columbia V2B5M5
Contact us about this property
Highlights
Estimated ValueThis is the price Wahi expects this property to sell for.
The calculation is powered by our Instant Home Value Estimate, which uses current market and property price trends to estimate your home’s value with a 90% accuracy rate.Not available
Price/Sqft$457/sqft
Est. Mortgage$3,758/mo
Tax Amount ()-
Days On Market269 days
Description
Full SxS duplex located in sunny Brock. 1164 has a long term tenant on the main and basement tenant will be out as of April 2024. Upstairs is spacious with a lrg lvgrm w/ wd/ f/p, eating area & kitchen w/white cabinetry, includes fr/stv/dishwasher. 2 spacious bedrooms as well as a 4-pce bath and separate laundry at the bottom of the stairs leading to the bsmt. The basement has a separate entry with covered concrete patio and cute small yard space. Kitchen is bright and includes all appliances and also has eating area. Living room has elec f/p. 2 bedrooms, 4-pce bath and SxS washer and dryer. 1166 has a similar floor plan but newer kitchen that includes all appliance plus microwave/hd fan. Lvgrm has gas F/P. 2 bdrms, 4-pce bathroom and shared laundry with basement tenant. Bsmt suite has separate entry and fenced yard space with a covered patio. Tiled flooring in the kitchen, gas F/P in the lrg living room as well as 2 bedrooms & 4-pce bathroom. Updates include: front duradek and railings, A/C units on both sides, chain link fencing on 1166 side. Storage sheds have been built to accommodate all 4 tenants and tons of off street parking for tenants as well as guests. (id:39198)
Property Details
Interior
Features
Basement Floor
4pc Bathroom
Living room
19 ft ,5 in x 13 ftKitchen
10 ft ,11 in x 12 ftBedroom
9 ft ,2 in x 8 ftExterior
Parking
Garage spaces 1
Garage type Open
Other parking spaces 0
Total parking spaces 1
Property History
 63
63


