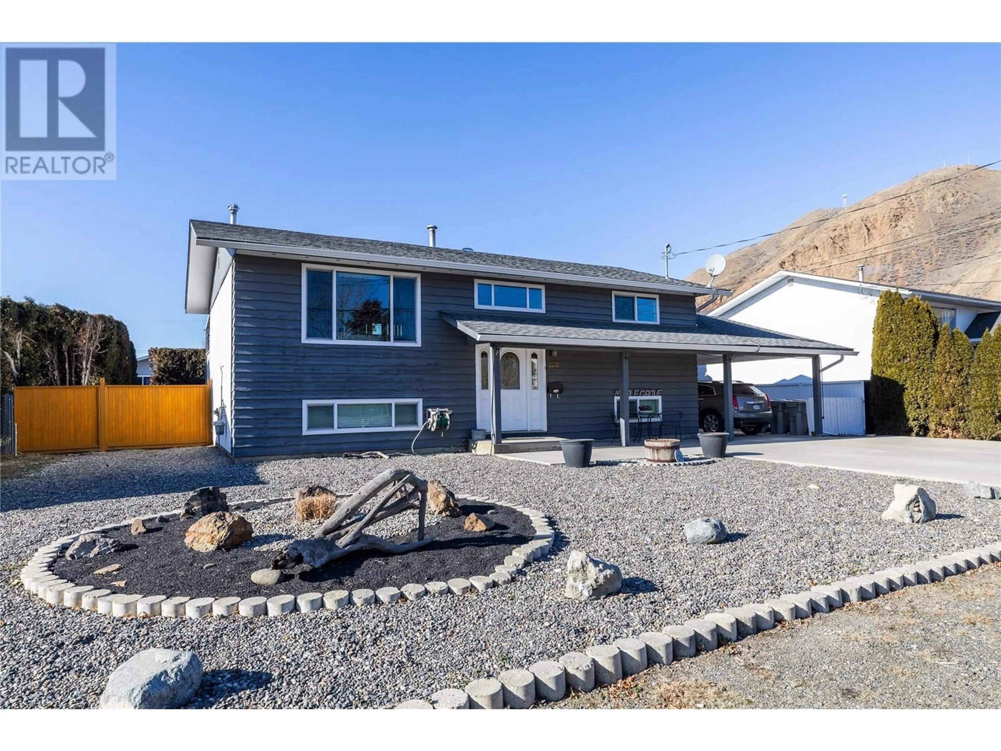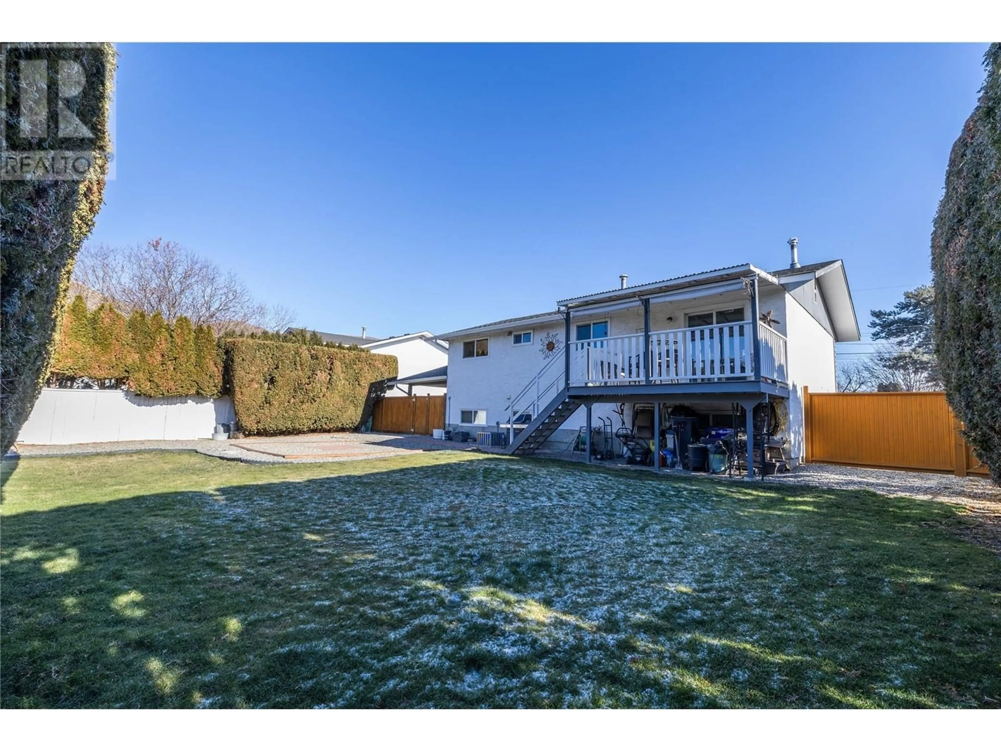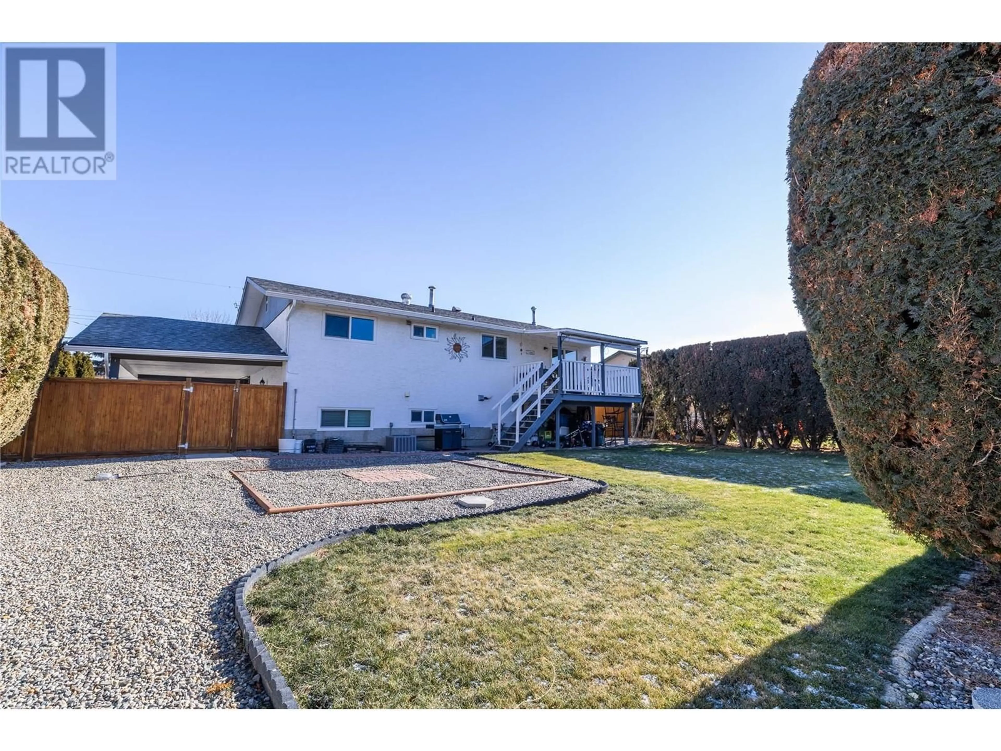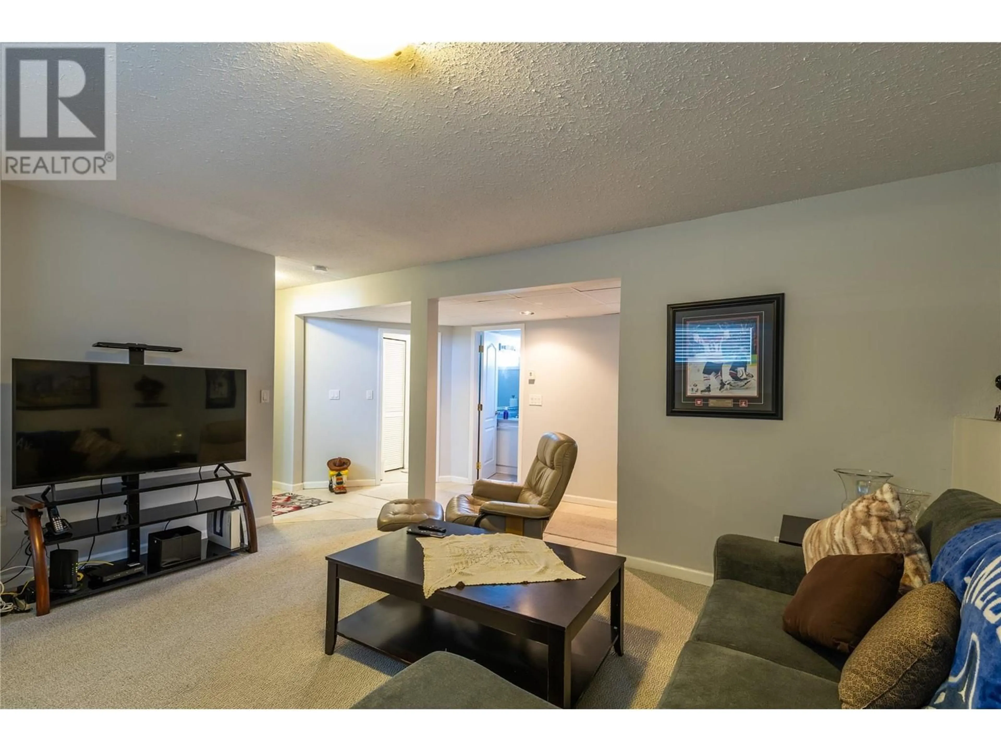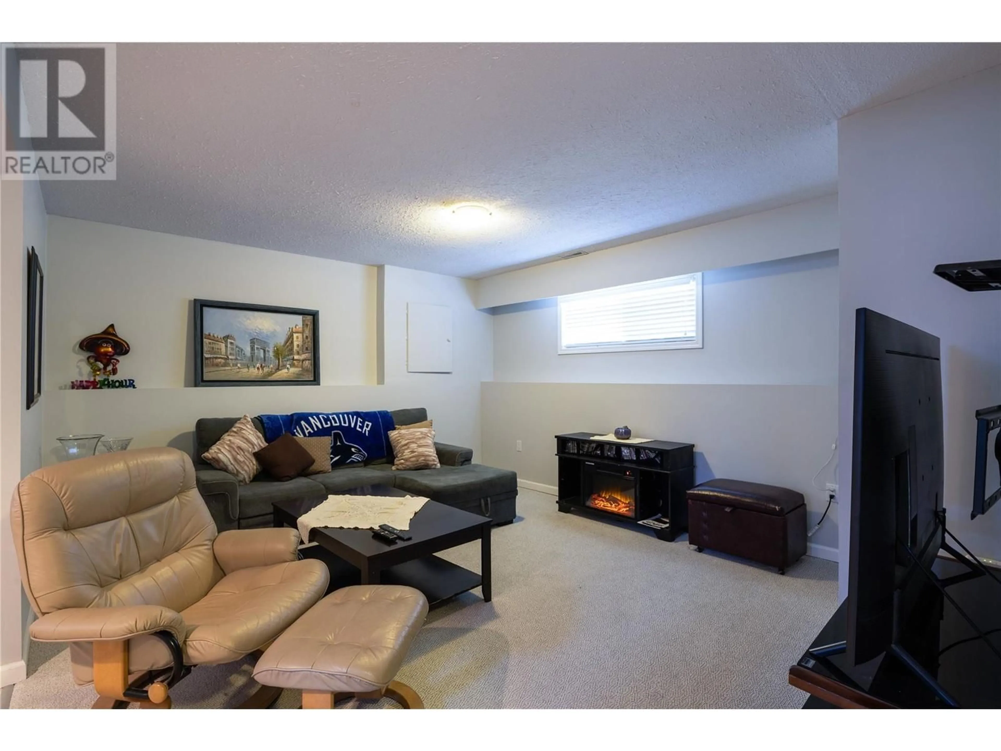1130 De Monte Street, Kamloops, British Columbia V2B5N6
Contact us about this property
Highlights
Estimated ValueThis is the price Wahi expects this property to sell for.
The calculation is powered by our Instant Home Value Estimate, which uses current market and property price trends to estimate your home’s value with a 90% accuracy rate.Not available
Price/Sqft$313/sqft
Est. Mortgage$2,834/mo
Tax Amount ()-
Days On Market10 days
Description
Welcome to sunny Brocklehurst. This 4 bedroom, 2 bathroom family home is located on a no through street and within a few blocks of schools, shopping and recreation facilities. Numerous updates include new flooring, recent bathrooms and H/W tank in 2022. Kitchen appliances, washer/dryer and A/C in 2021, furnace in 2015 and windows and roof in 2008. Access to large, private fully fenced back yard from spacious, covered patio and carport. Pad in back yard for above ground pool and installed electrical for the pool pump, hot tub etc. Loads of parking for RV and family vehicles. Please book your showings today and take advantage of this incredible family home. Some notice required for showings please. (id:39198)
Property Details
Interior
Features
Basement Floor
3pc Bathroom
Foyer
11' x 7'Family room
15' x 13'Bedroom
13' x 12'Exterior
Features
Parking
Garage spaces 5
Garage type Carport
Other parking spaces 0
Total parking spaces 5
Property History
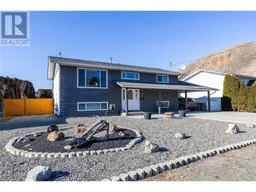 26
26
