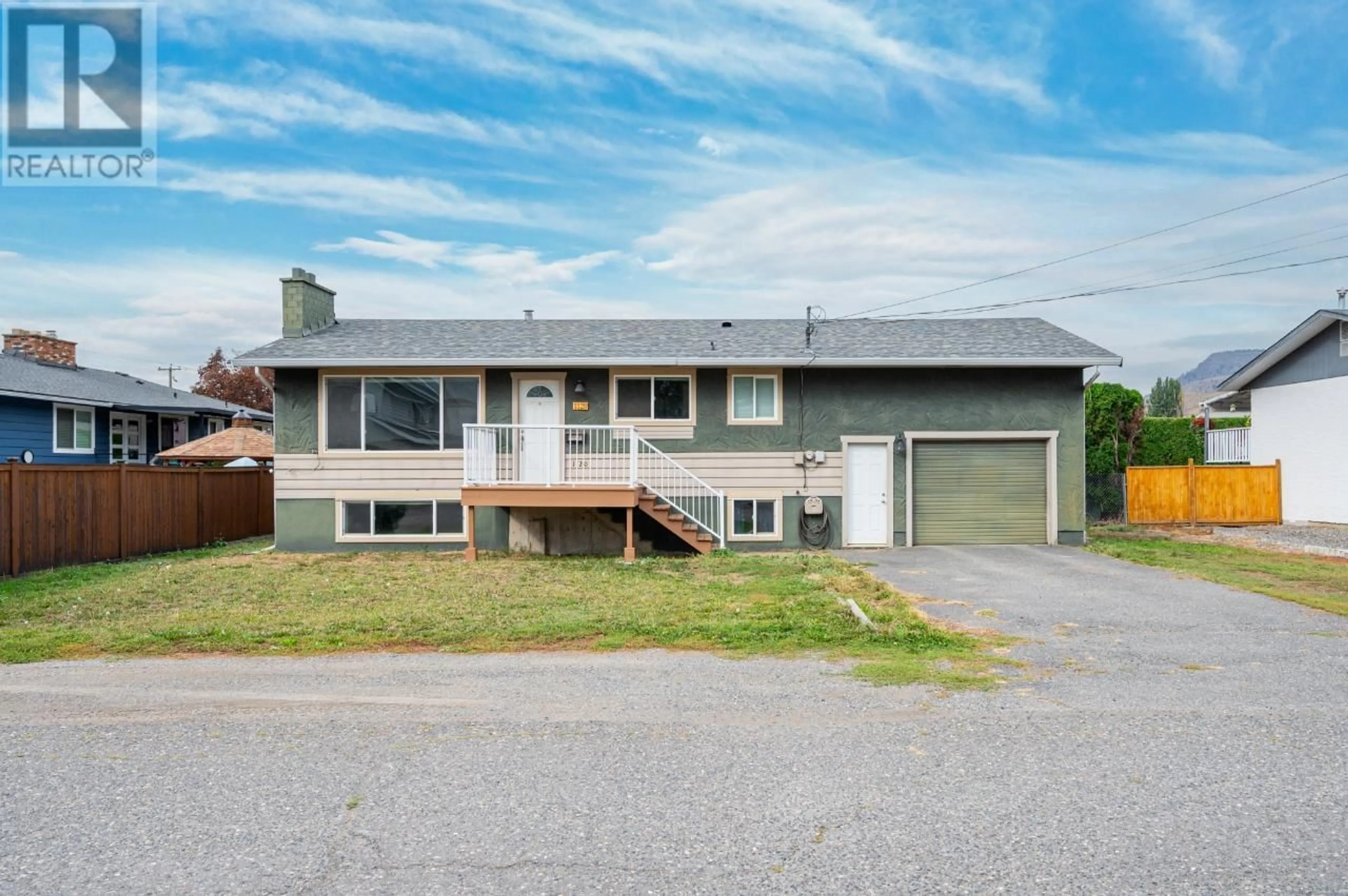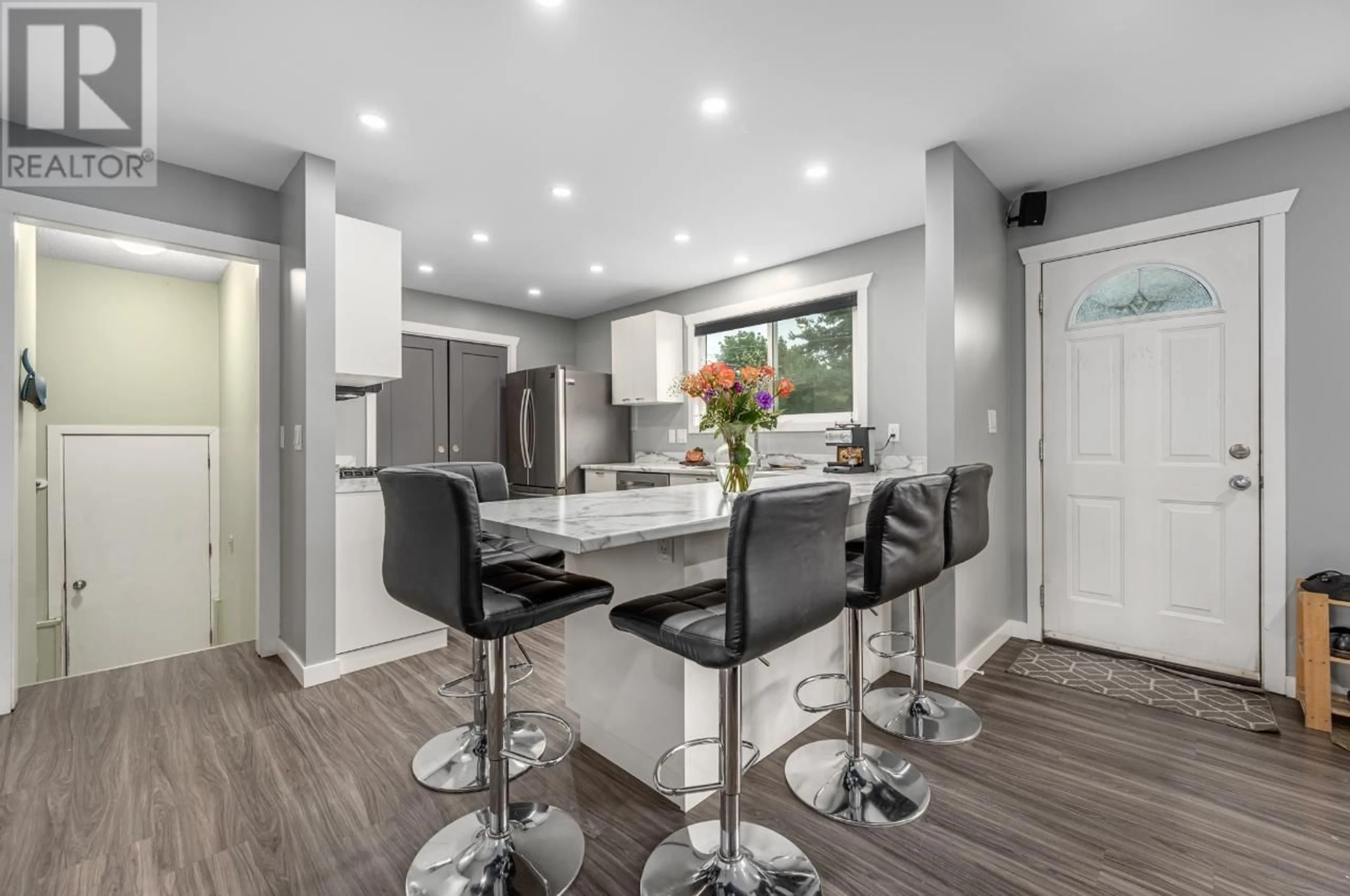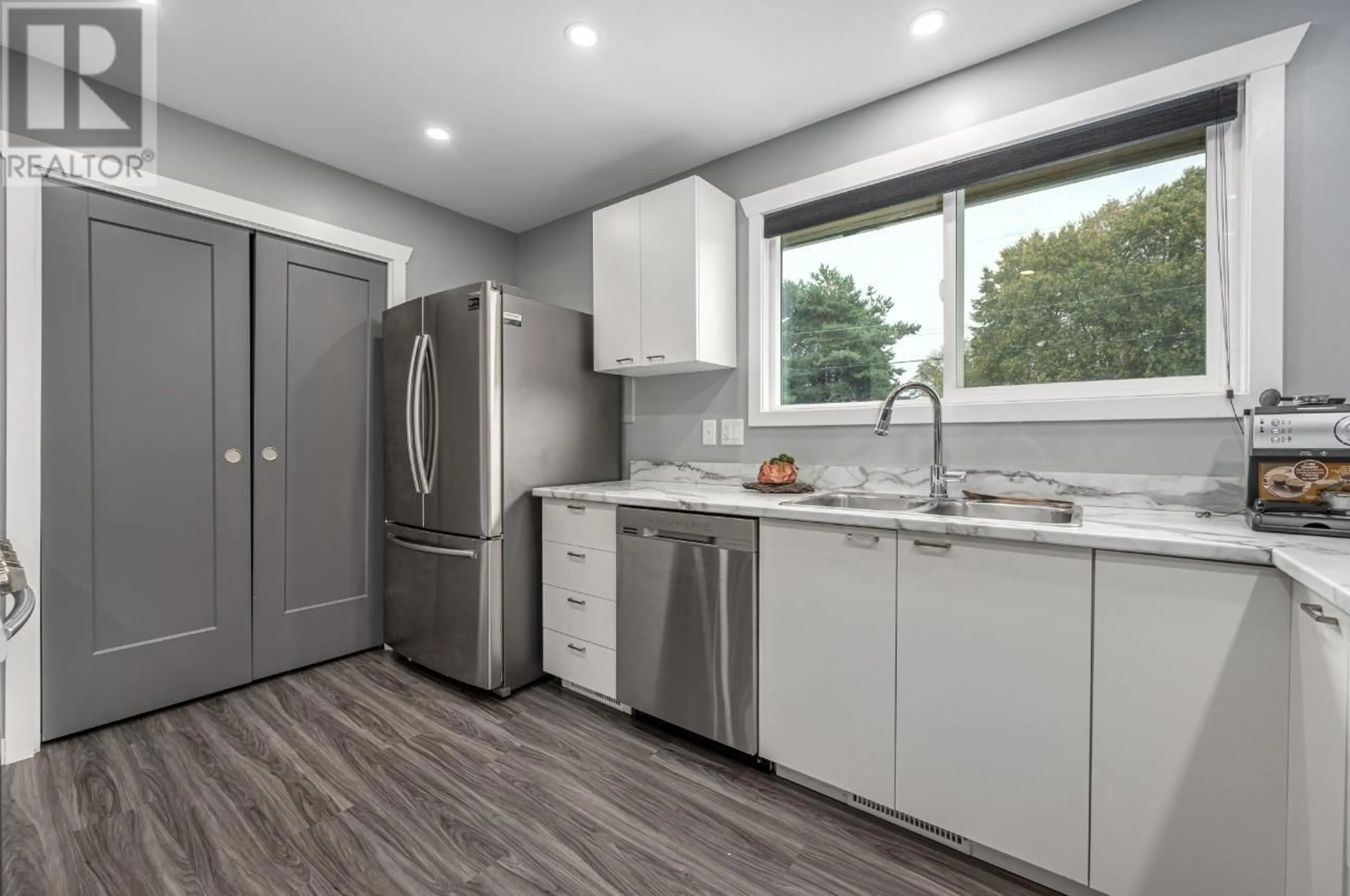1120 DE MONTE STREET, Kamloops, British Columbia V2B5N6
Contact us about this property
Highlights
Estimated ValueThis is the price Wahi expects this property to sell for.
The calculation is powered by our Instant Home Value Estimate, which uses current market and property price trends to estimate your home’s value with a 90% accuracy rate.Not available
Price/Sqft$344/sqft
Est. Mortgage$2,576/mo
Tax Amount ()-
Days On Market1 year
Description
Welcome to your new home! This 4 bedrooms, 2 baths gem is located in a fantastic neighborhood close to the highly-anticipated new Parkcrest Elementary School, scheduled to open in 2024. All the big ticket items such as windows, roof, kitchen, bathrooms, paint and flooring on the main floor, upgraded insulation, furnace, C/A and hot tub have been updated. The heart of the home is the inviting main floor, where you'll discover a beautiful new kitchen complete with pot lights, gas range, spacious pantry, SS appliances and a massive island/ eating bar. The master bedroom features a walk-in closet. Additionally, the main floor boasts a welcoming living room, another bedroom and a 4 pce bathroom. Venture downstairs to find a spacious family room (currently being used as a master bedroom), along with a 3-piece bathroom, laundry and two more bedrooms. Imagine the possibilities this space holds for your family's unique needs. Step outside to the entertainment-sized covered patio. Imagine hosting family BBQs or enjoying evening cocktails while soaking in the newer hot tub. The private backyard is flat and fenced and offers plenty of space for kids and pets to play. Ample room for your vehicles in the driveway plus one-car garage with a bonus loft storage area - perfect for stashing away seasonal items and belongings. Don't miss the opportunity to make this house your forever home. With its updates and prime location, it's truly a great place to call home. (id:39198)
Property Details
Interior
Features
Basement Floor
3pc Bathroom
Bedroom
12 ft x 12 ft ,2 inFamily room
12 ft ,1 in x 21 ftLaundry room
9 ft ,8 in x 14 ft ,1 inProperty History
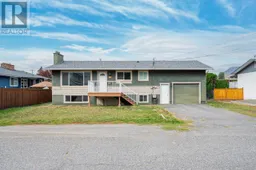 21
21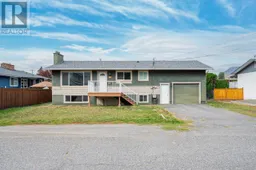 21
21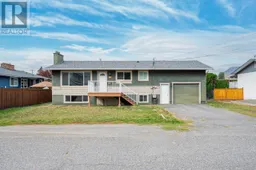 21
21
