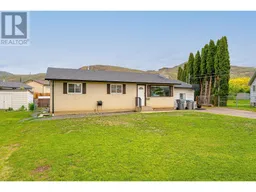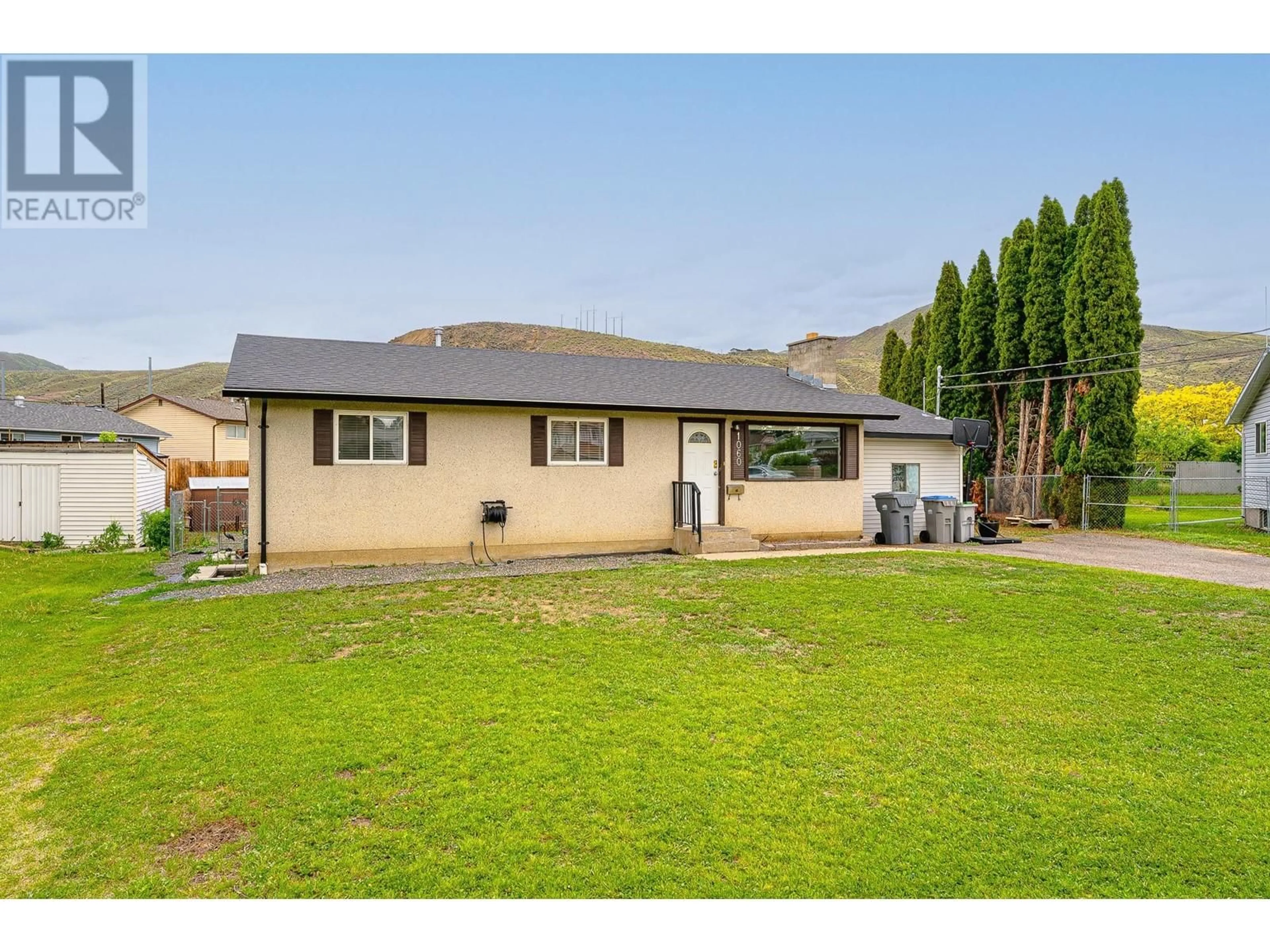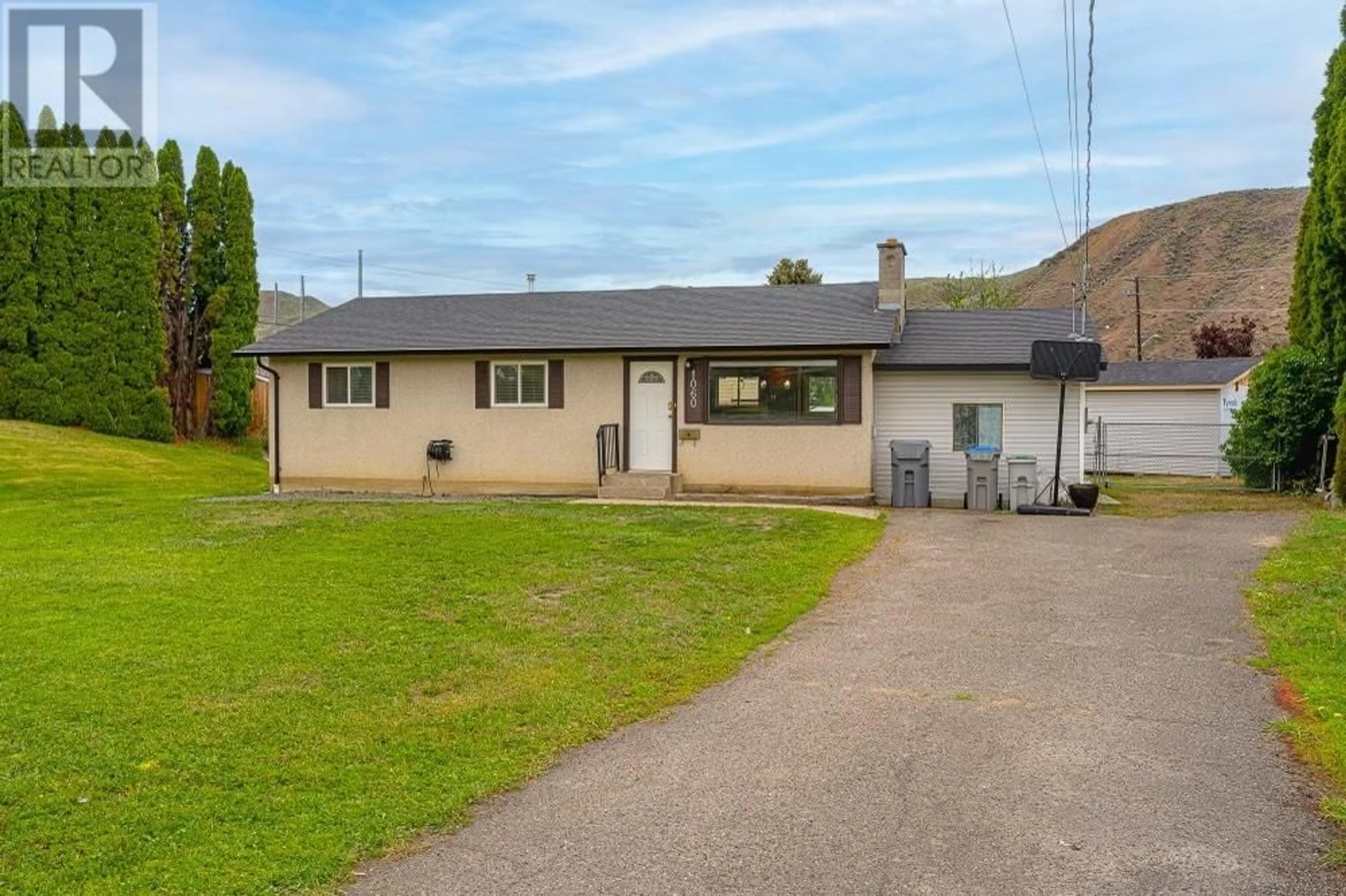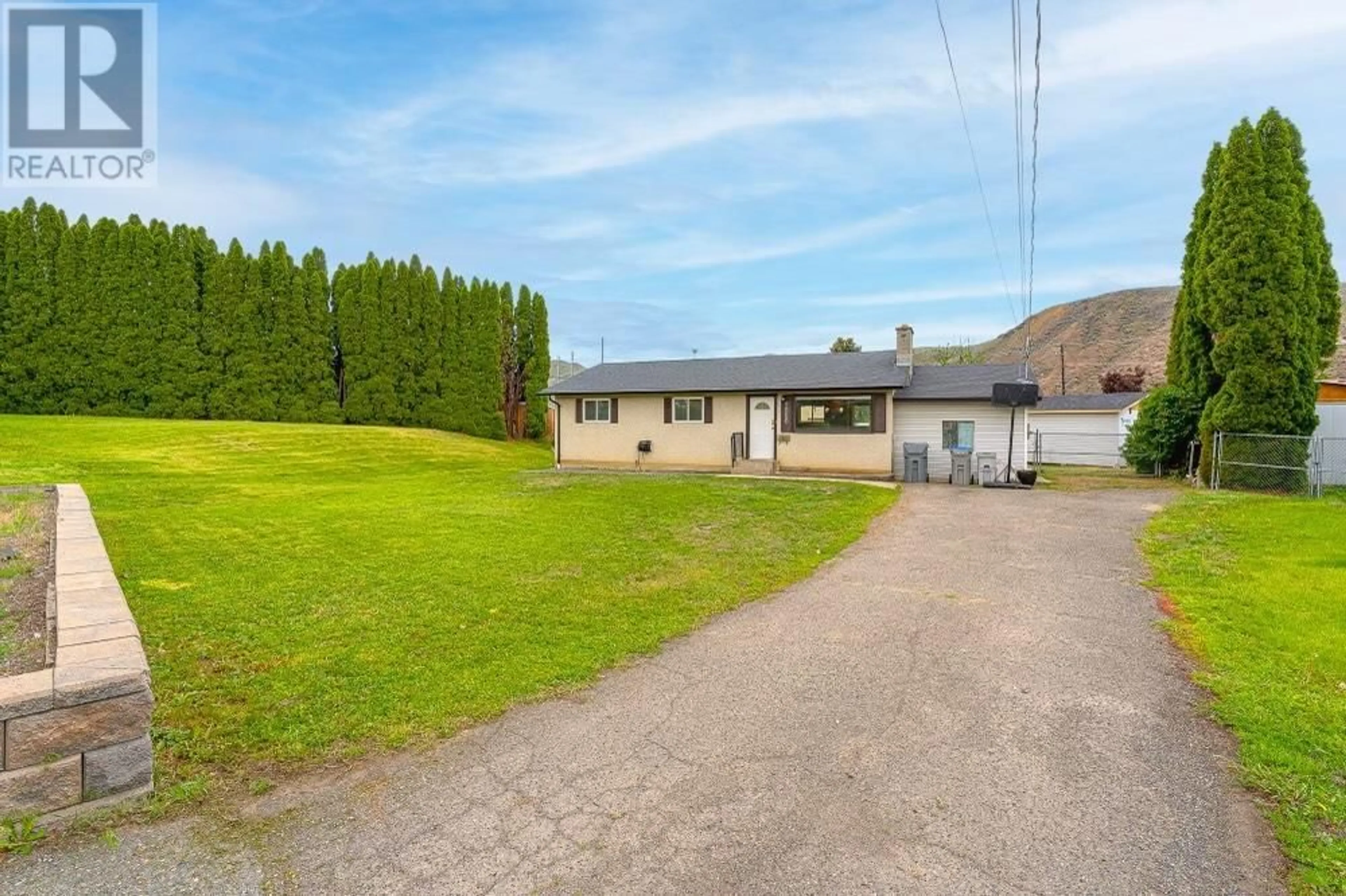1060 NORTH GLEN DRIVE, Kamloops, British Columbia
Contact us about this property
Highlights
Estimated ValueThis is the price Wahi expects this property to sell for.
The calculation is powered by our Instant Home Value Estimate, which uses current market and property price trends to estimate your home’s value with a 90% accuracy rate.Not available
Price/Sqft$318/sqft
Est. Mortgage$2,834/mo
Tax Amount ()-
Days On Market139 days
Description
This delightful property is tucked away on a serene cul-de-sac, offering easy access to schools, parks, shopping, and more--an ideal location for families. As you step inside, you'll be welcomed by a warm and inviting atmosphere. The main floor includes three bedrooms and a well-appointed bathroom, ensuring ample space for comfortable living. A separate laundry area adds convenience to your daily routine. Downstairs, you'll find a self-contained two-bedroom in-law suite, perfect for additional rental income or a private space for guests, offering versatile possibilities. The expansive backyard invites endless potential, whether it's for summer barbecues, children's playtime, or creating your own gardening oasis--all within the privacy of your own property. With plenty of space to unleash your creativity, the backyard is ready for your personal touch. Don't miss the opportunity to own this gem in the heart of Kamloops. Whether you're a savvy investor, a first-time buyer, or a growing family, this home has everything you need and more. Schedule a showing today and turn your dream of homeownership into reality. (id:39198)
Property Details
Interior
Features
Basement Floor
4pc Bathroom
Kitchen
9 ft ,8 in x 12 ft ,9 inLiving room
14 ft ,3 in x 12 ftBedroom
7 ft ,11 in x 12 ft ,5 inExterior
Parking
Garage spaces 1
Garage type Open
Other parking spaces 0
Total parking spaces 1
Property History
 52
52


