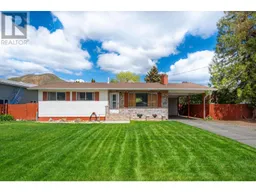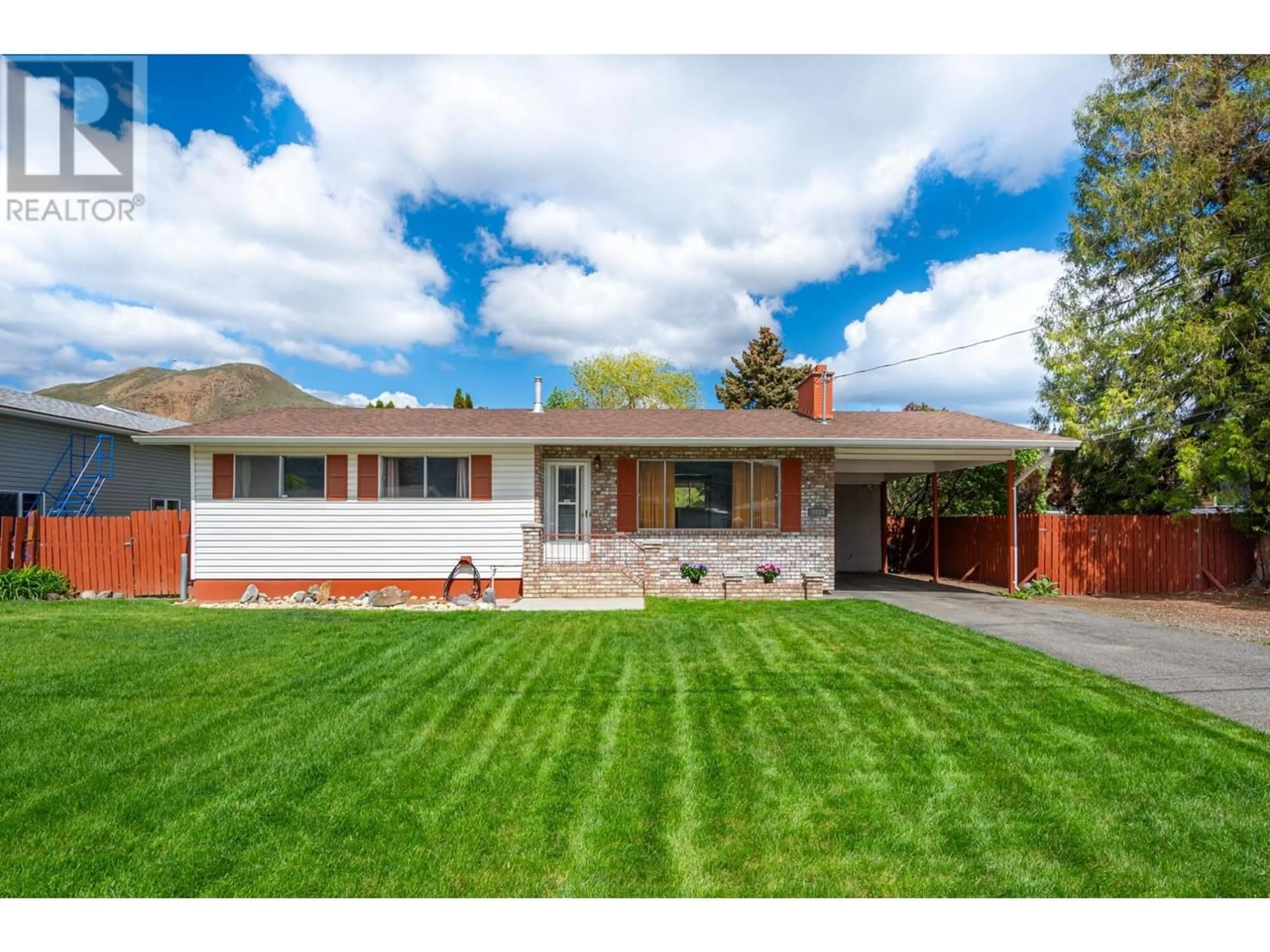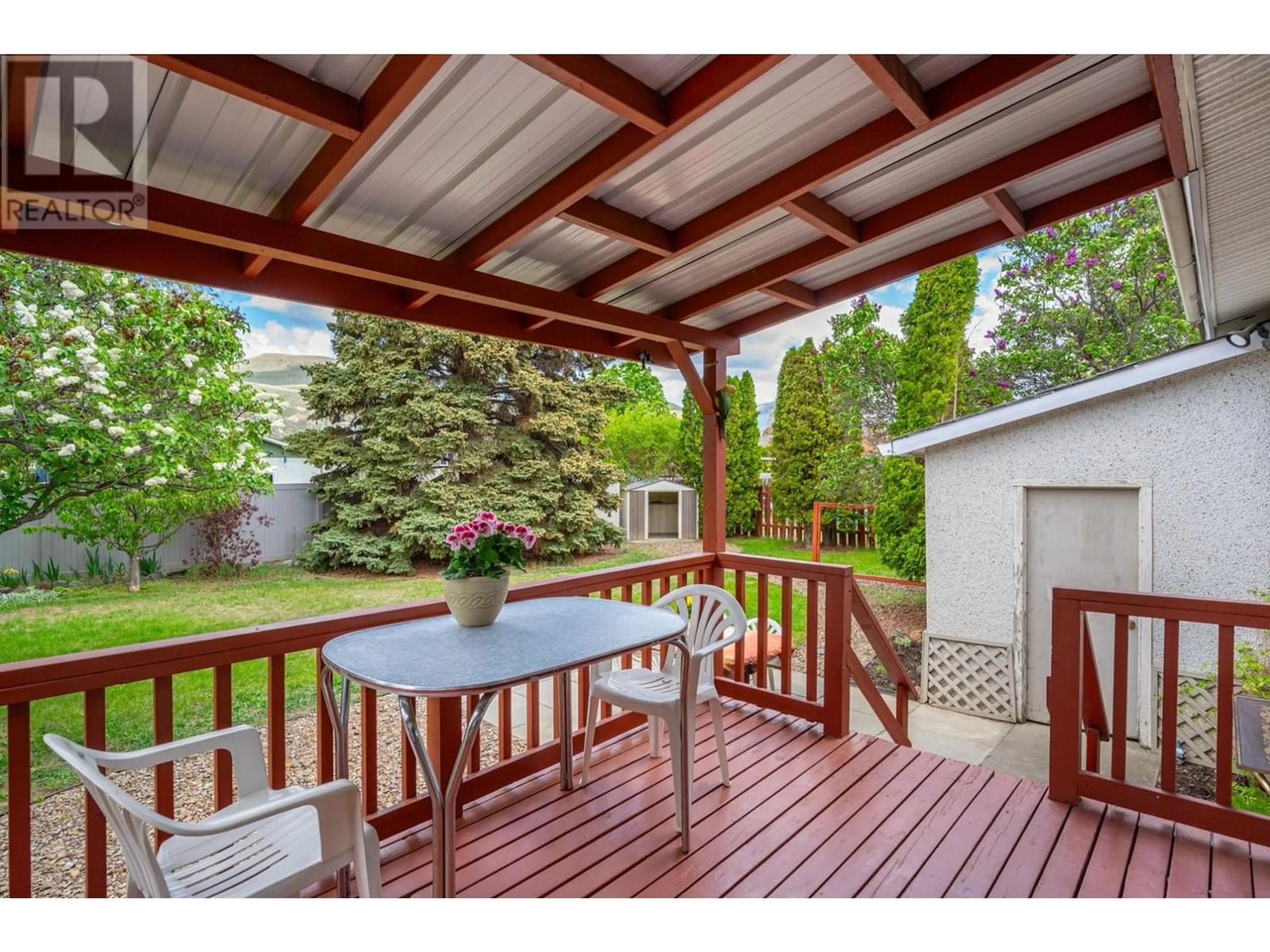1055 CALMAR PLACE, Kamloops, British Columbia V2B4T2
Contact us about this property
Highlights
Estimated ValueThis is the price Wahi expects this property to sell for.
The calculation is powered by our Instant Home Value Estimate, which uses current market and property price trends to estimate your home’s value with a 90% accuracy rate.Not available
Price/Sqft$322/sqft
Est. Mortgage$2,781/mo
Tax Amount ()-
Days On Market168 days
Description
Welcome to 1055 Calmar Pl. Located on a quiet sunny street in a desirable Brock neighborhood. This well maintained 4 bedrooms, 2 baths home sits on a generous 10,044 sqft flat lot, providing ample space for all your dreams to unfold. Convenient location close to schools including the highly anticipated new Parkcrest Elementary school, transit, amenities and Downtown 15-minutes away. Lovely, South facing, bright home offers plenty of natural light. Main floor boasts 3 bedrooms, laminate flooring, an open kitchen, dining, and living room layout and patio door access to the covered deck. Basement level has a bedroom with a walk-in closet, full bathroom, family room, laundry and ample storage. A second bedroom could be an easy conversion if necessary. Explore the potential of basement rental income, as the owner did with Airbnb. Step into your own private oasis, where a fully fenced backyard awaits. Trees, garden area, covered deck and patio create the ideal setting for entertaining or relaxing. This home comes with ample parking, including covered parking and room for an RV. Semi-detached workshop, garden sheds and underground irrigation. Updates over the years include roof, hot water tank, furnace, some new windows, paint, bathroom upgrades, carpet and handrail on stairs, some appliances, smart thermostat, fixtures, north vinyl fence, brand new front landscaping and gravel parking strip. With endless possibilities don't miss out on the opportunity to call this house your home. (id:39198)
Property Details
Interior
Features
Basement Floor
Bedroom
15 ft ,1 in x 10 ft ,11 inLaundry room
12 ft ,7 in x 11 ftUtility room
16 ft ,9 in x 13 ftRecreational, Games room
19 ft ,9 in x 10 ft ,6 inProperty History
 43
43

