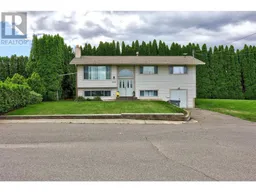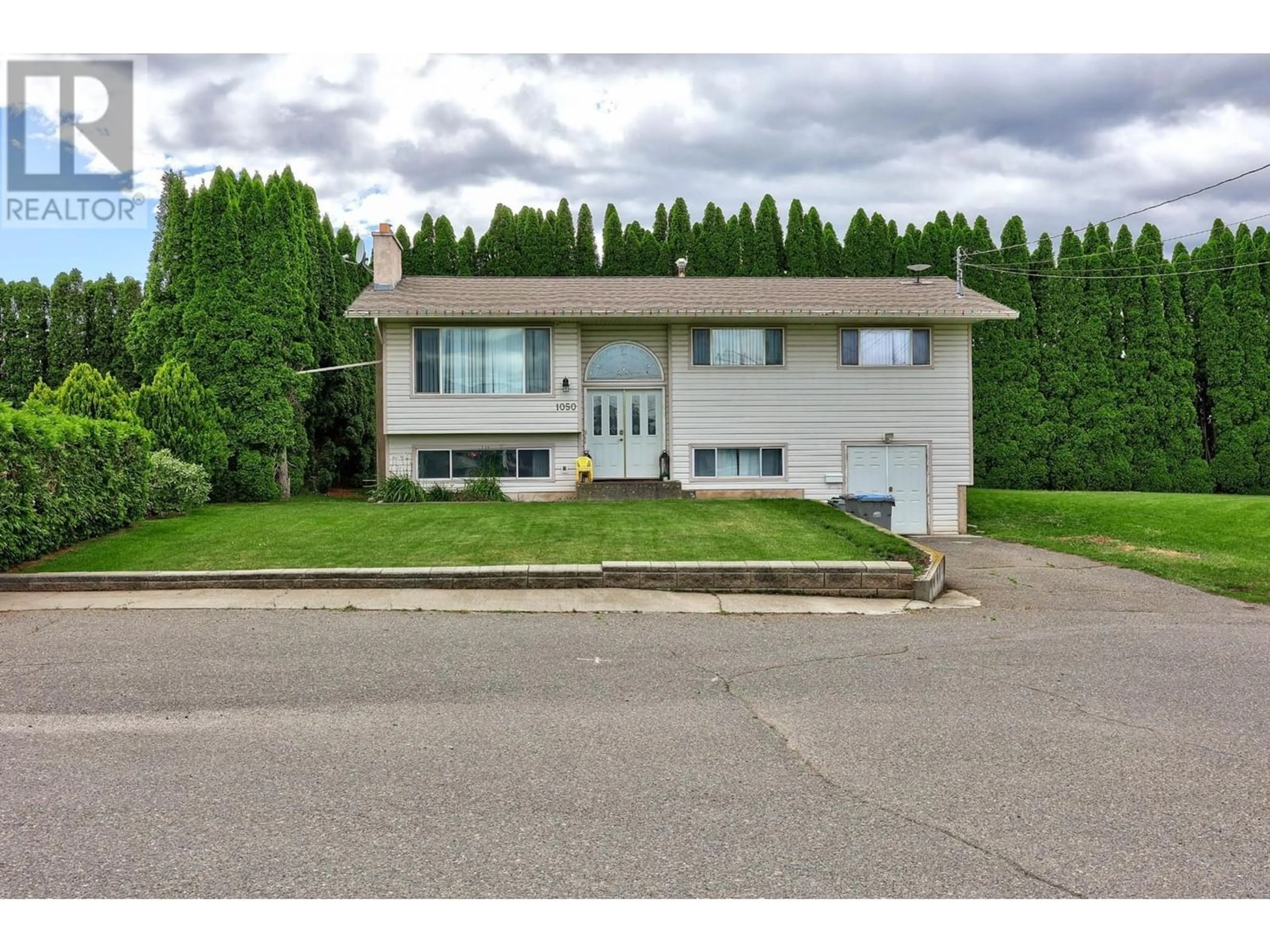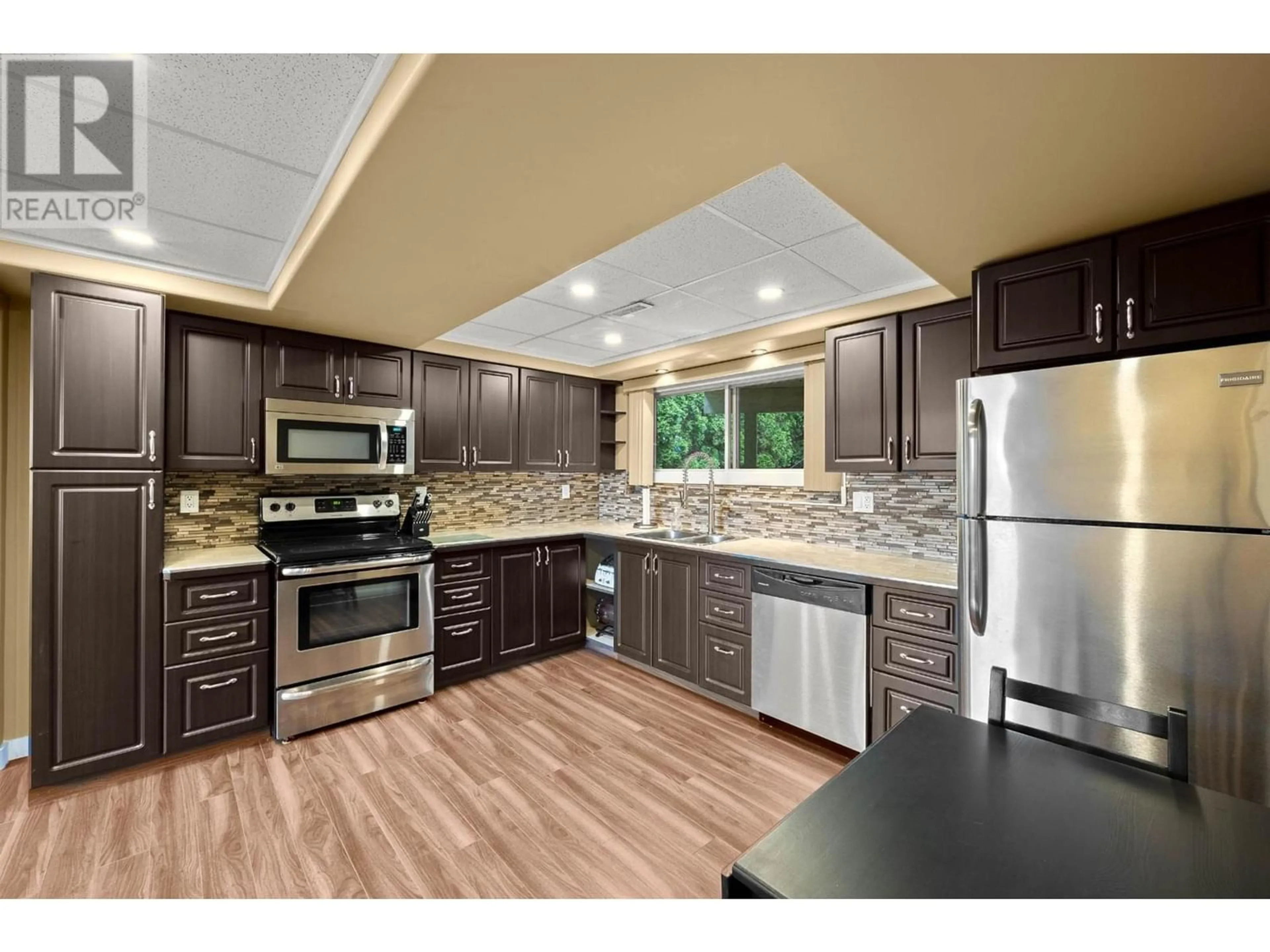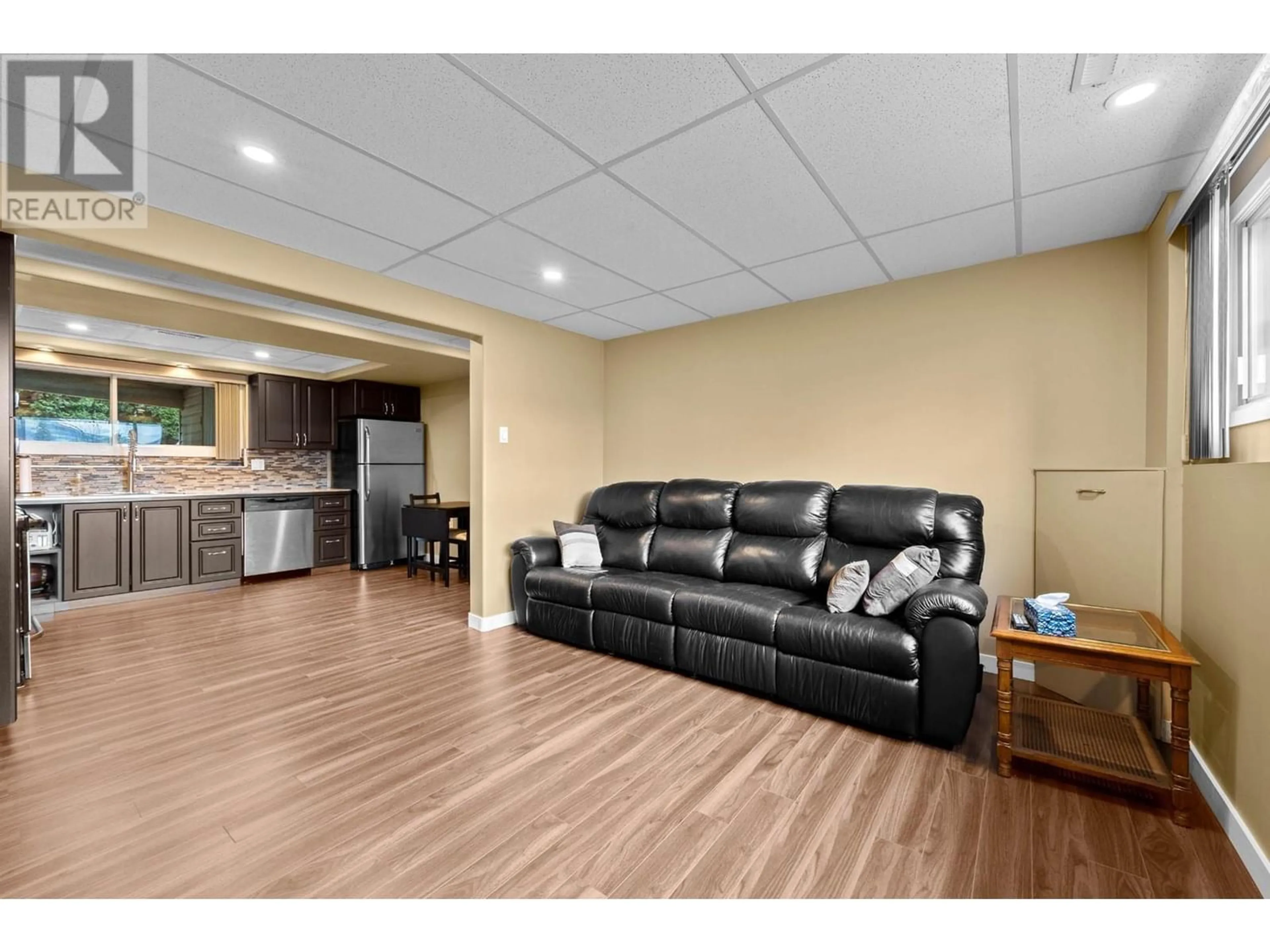1050 NORTH GLEN DRIVE, Kamloops, British Columbia V2B5C1
Contact us about this property
Highlights
Estimated ValueThis is the price Wahi expects this property to sell for.
The calculation is powered by our Instant Home Value Estimate, which uses current market and property price trends to estimate your home’s value with a 90% accuracy rate.Not available
Price/Sqft$300/sqft
Est. Mortgage$2,899/mth
Tax Amount ()-
Days On Market14 days
Description
North Glen family home is ready for its next chapter! Located in the heart of a friendly neighborhood, you'll find shopping, entertainment, and schools a stone's throw away. Sitting on nearly a quarter acre of land, the possibilities are endless--imagine adding a detached garage or even a carriage home (to be confirmed). The main floor boasts an open floor plan with three bedrooms, a laundry area, and access to an oversized sundeck perfect for enjoying the private backyard. The lower level features a beautifully detailed, newer one-bedroom suite. There's also potential for expansion, with room for an additional entertainment area and bedroom. This exceptionally well-cared-for family home offers plenty of opportunity and room to grow. Lets not forget about the ten appliances and large storage shed, plus RV parking. For complete details and showings, contact the listing agent; tenant occupied property upstairs. (id:39198)
Property Details
Interior
Features
Basement Floor
Kitchen
11 ft x 13 ftLiving room
12 ft x 13 ftBedroom
11 ft x 9 ftLaundry room
5 ft x 9 ftExterior
Parking
Garage spaces 1
Garage type Open
Other parking spaces 0
Total parking spaces 1
Property History
 41
41


