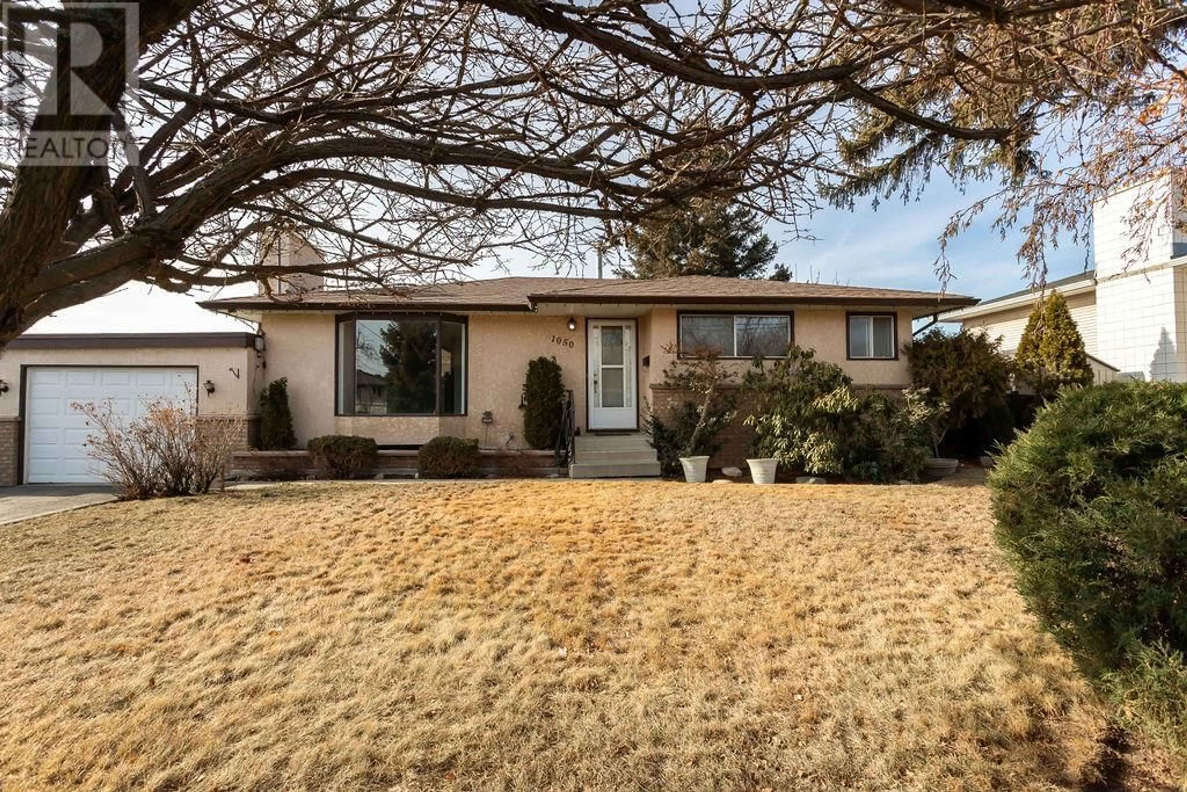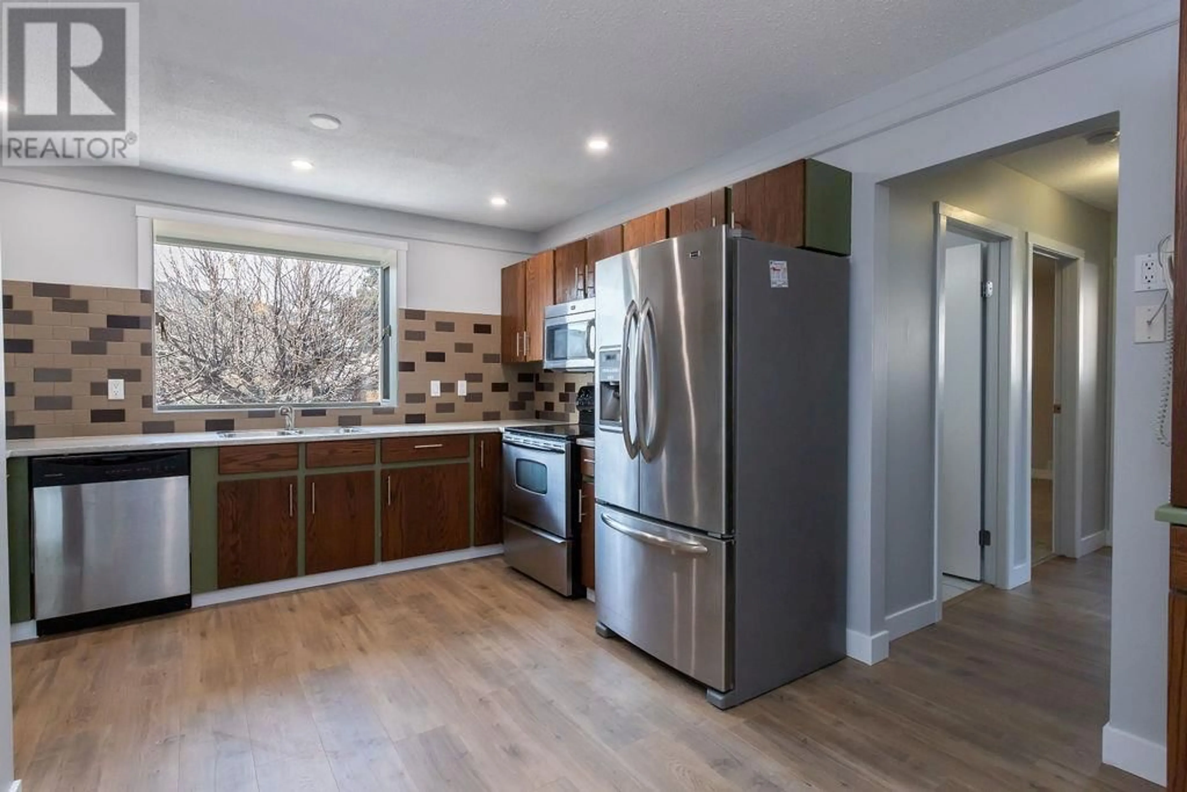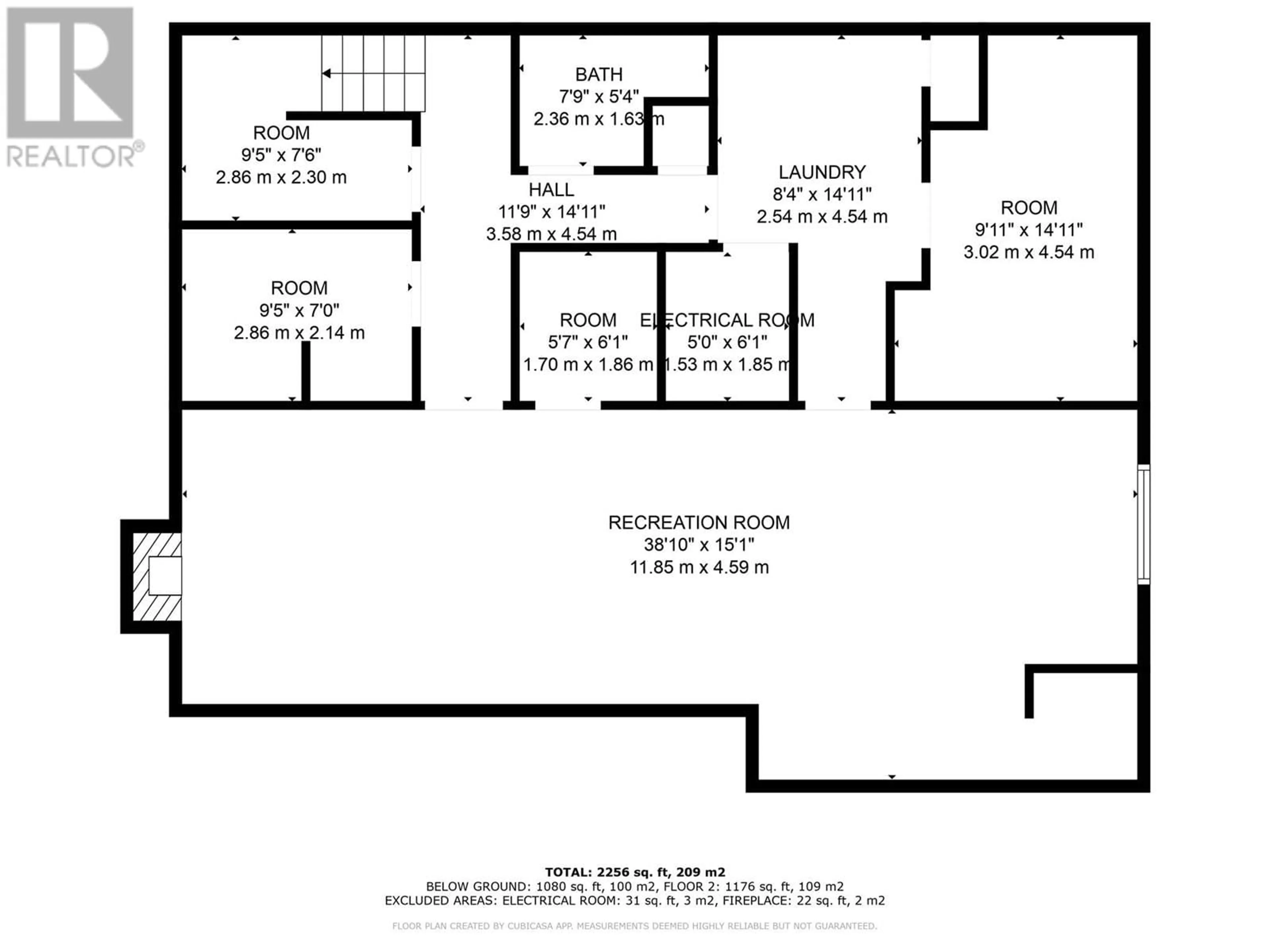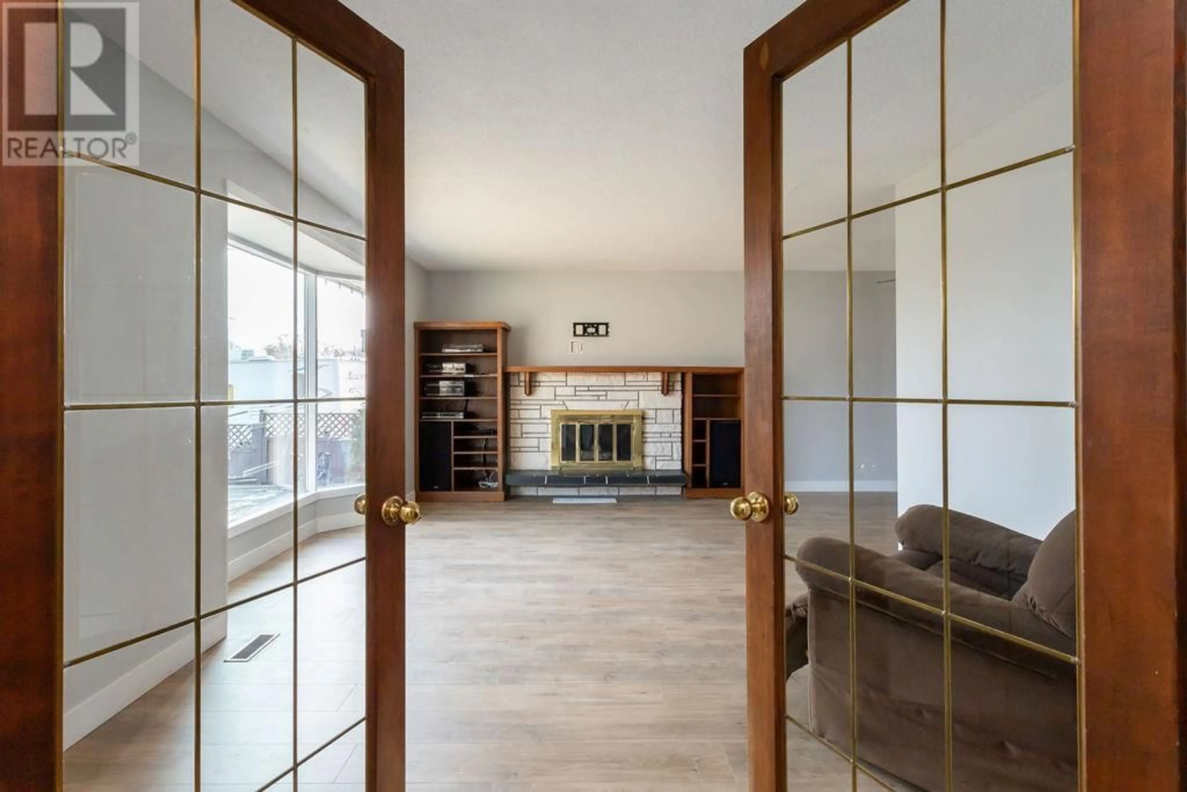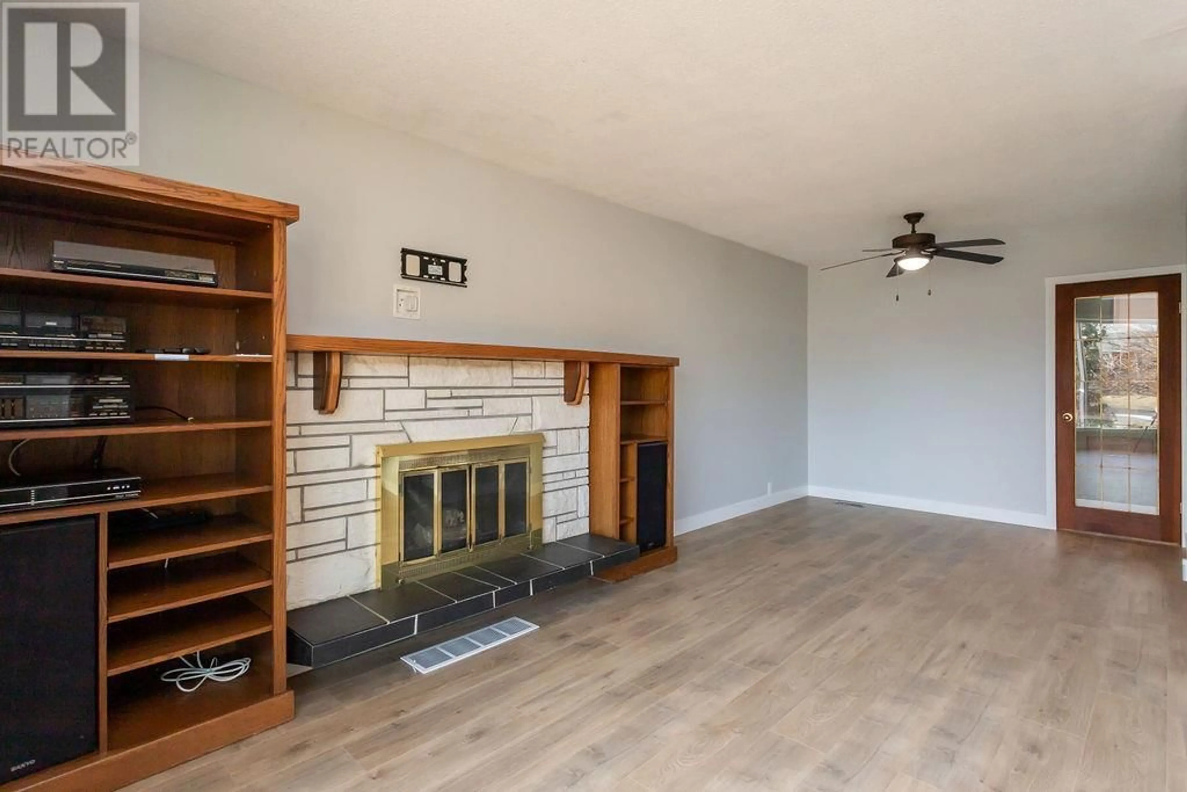1050 Nicolani Drive, Kamloops, British Columbia V2B5B5
Contact us about this property
Highlights
Estimated ValueThis is the price Wahi expects this property to sell for.
The calculation is powered by our Instant Home Value Estimate, which uses current market and property price trends to estimate your home’s value with a 90% accuracy rate.Not available
Price/Sqft$274/sqft
Est. Mortgage$2,855/mo
Tax Amount ()-
Days On Market3 days
Description
**OPEN HOUSE Saturday FEB 22 from 11 am - 1 pm** This 4-bedroom, 3 bathroom family home sits on a large lot in a fantastic, family-friendly neighborhood close to schools and all amenities. The full basement has suite potential with a wet bar. Inside, the updated kitchen is nice and bright with a breakfast bar - primary bedroom features a walk-in closet and a 2-piece ensuite. The main bathroom has also been updated with tile and a modern vanity. The private back patio offers space for a hot tub, plus a serene setting with fruit trees, garden beds, and pond. The 1-car garage doubles as a powered workshop, and there’s even a separate insulated workshop with power.  Recent updates include roof, heat pump, kitchen appliances, fresh laminate flooring, baseboards, and paint upstairs. Quick possession available. All measurements approx. (id:39198)
Upcoming Open House
Property Details
Interior
Features
Basement Floor
Other
6'1'' x 5'7''Utility room
6'1'' x 5'0''3pc Bathroom
5'4'' x 7'9''Other
7'0'' x 9'5''Exterior
Features
Parking
Garage spaces 1
Garage type Attached Garage
Other parking spaces 0
Total parking spaces 1
Property History
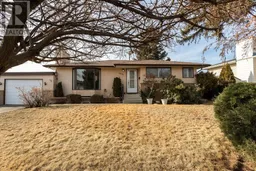 56
56
