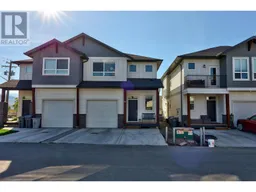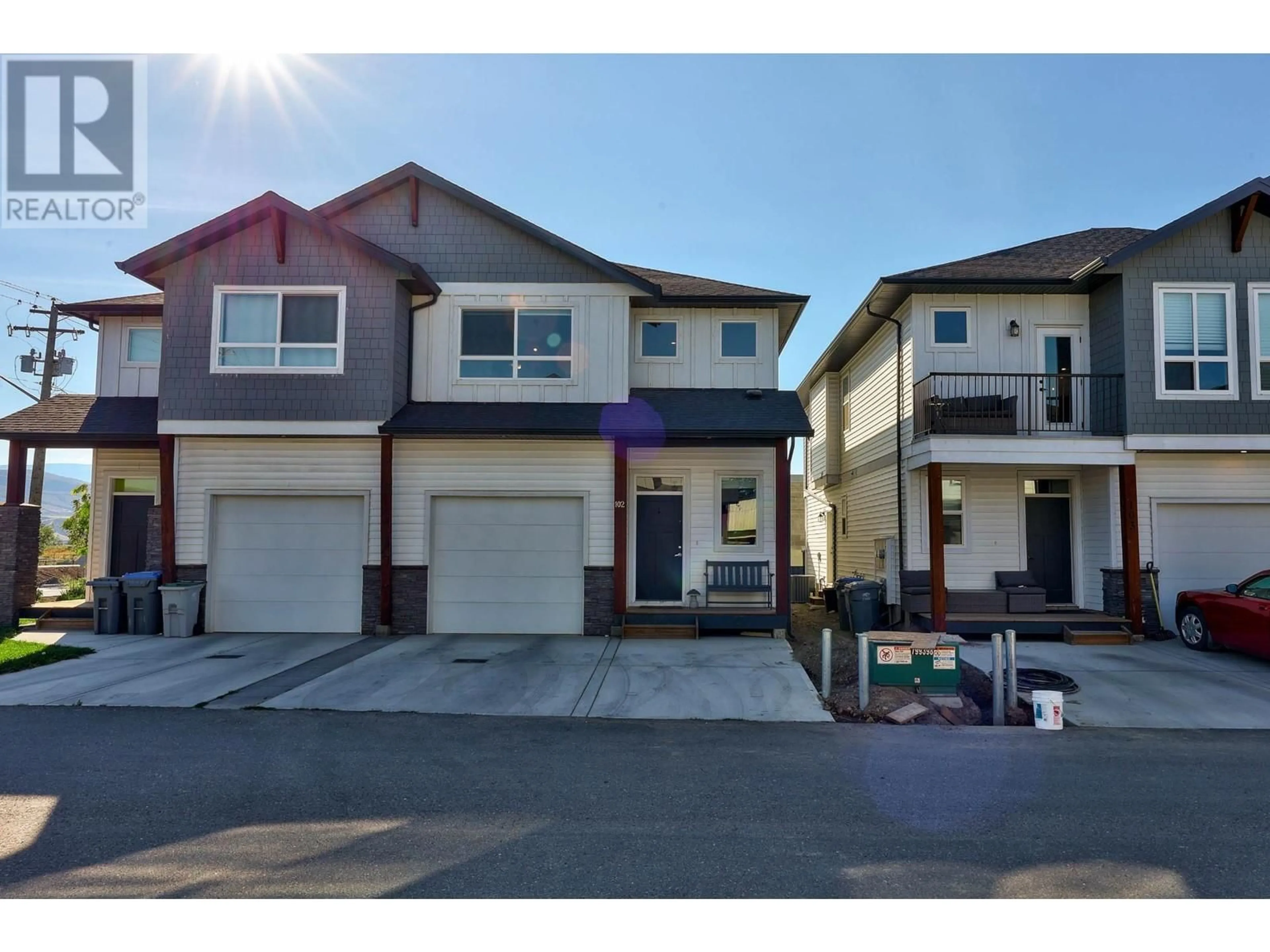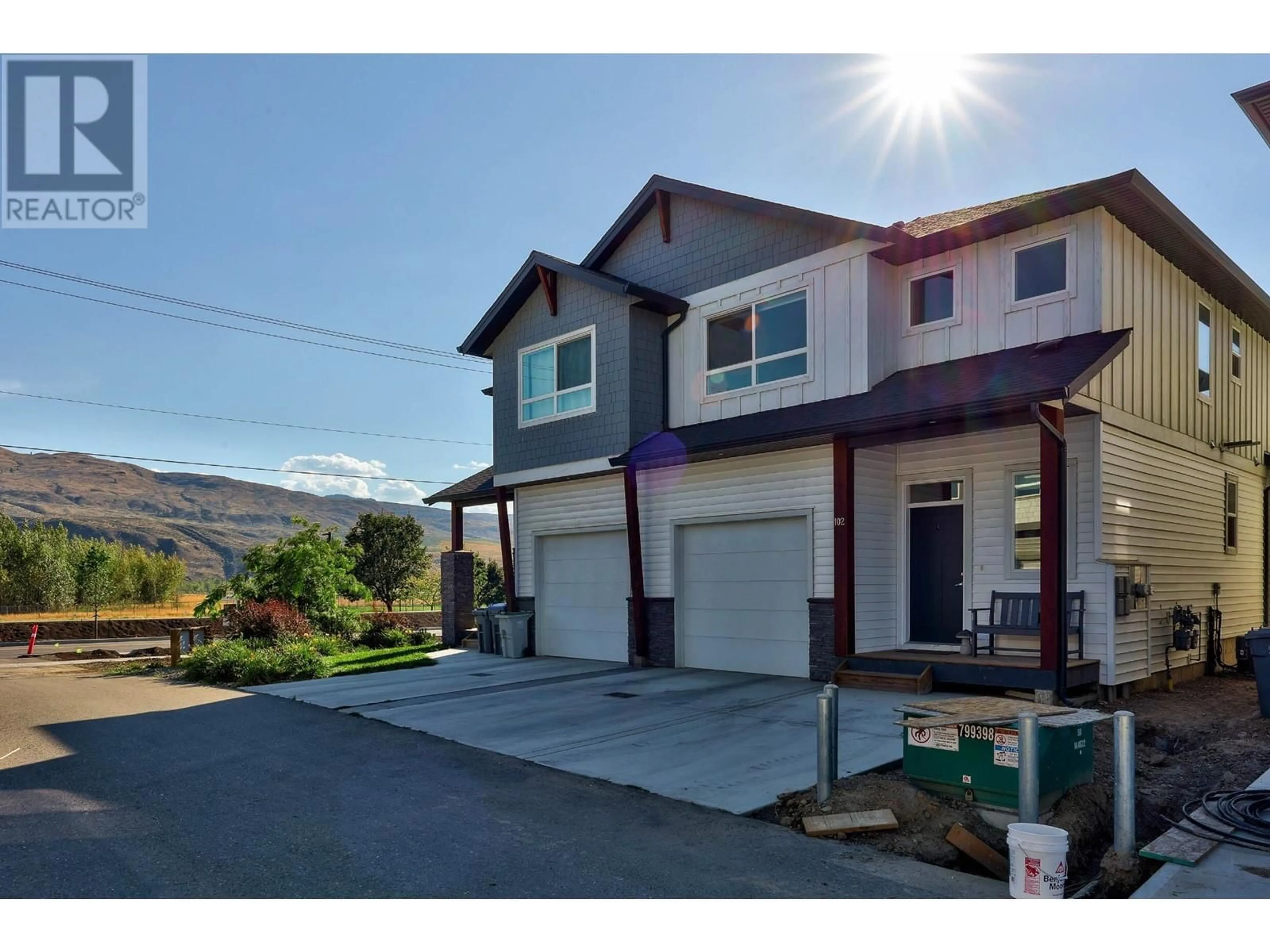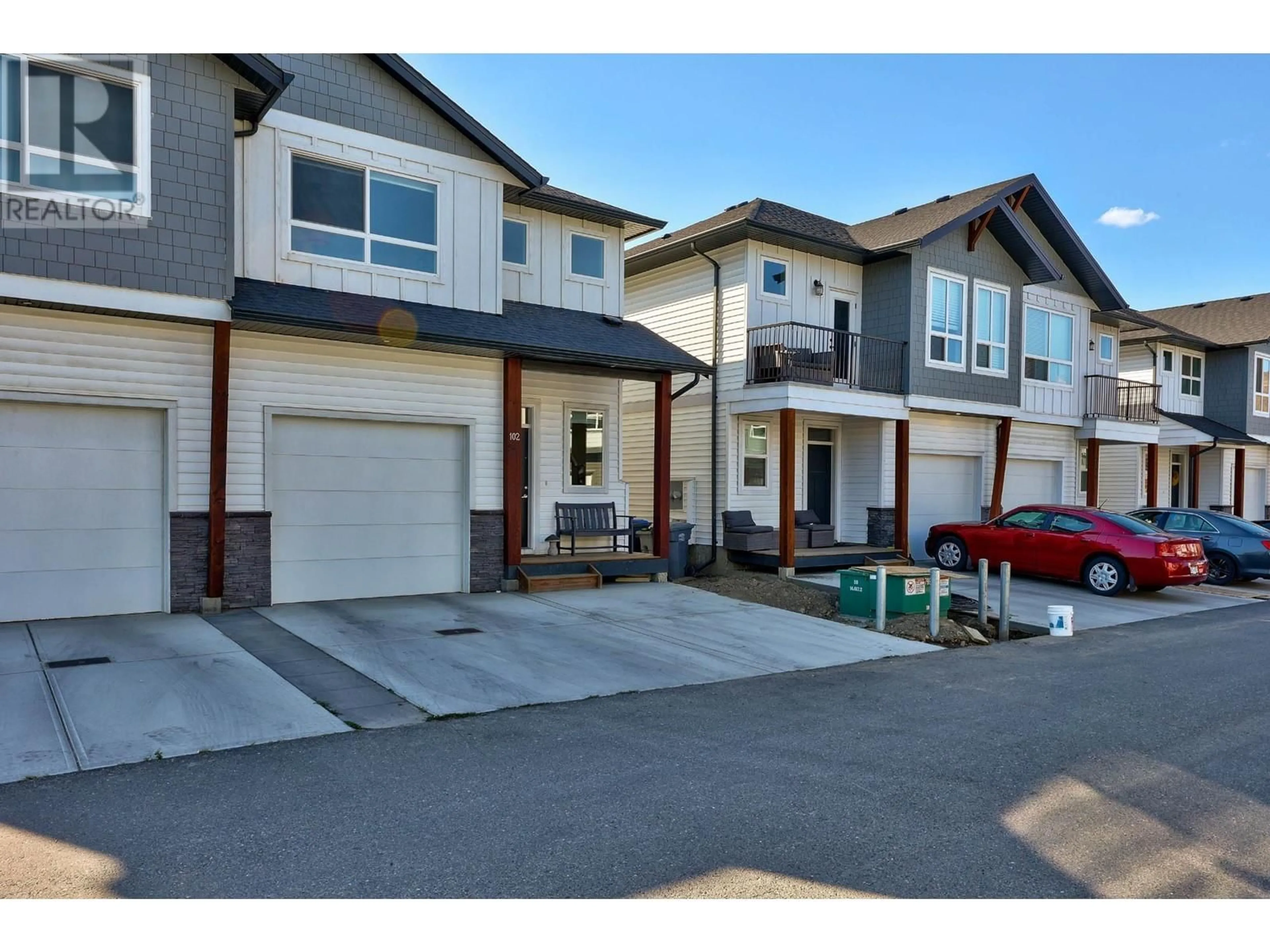102-2648 TRANQUILLE RD, Kamloops, British Columbia
Contact us about this property
Highlights
Estimated ValueThis is the price Wahi expects this property to sell for.
The calculation is powered by our Instant Home Value Estimate, which uses current market and property price trends to estimate your home’s value with a 90% accuracy rate.Not available
Price/Sqft$356/sqft
Est. Mortgage$2,254/mth
Maintenance fees$150/mth
Tax Amount ()-
Days On Market1 day
Description
Welcome to Skyway Estates in Brocklehurst! GST has been paid on this modern 3-bedroom, 2.5 bath townhouse. The open-concept main floor features a spacious living area with fireplace, dining, and a well-equipped kitchen, with quartz countertops and walk in pantry as well as a 2 pc bathroom. Upstairs, you'll find a laundry room, 4pc main bath, three generous bedrooms, including a master with a private 3pc ensuite and his/hers closets. A bonus 5ft crawl space provides ample storage, while the attached 1 car garage and driveway offer convenience for parking. Low bare-land strata fee of $150 per month. Located in a desirable neighbourhood just steps to the rivers trail, this home is perfect for families or anyone seeking low-maintenance living in Kamloops. (id:39198)
Upcoming Open House
Property Details
Interior
Features
Above Floor
4pc Bathroom
3pc Ensuite bath
Primary Bedroom
13 ft x 11 ft ,10 inBedroom
13 ft ,2 in x 9 ft ,6 inExterior
Parking
Garage spaces 1
Garage type Garage
Other parking spaces 0
Total parking spaces 1
Property History
 22
22


