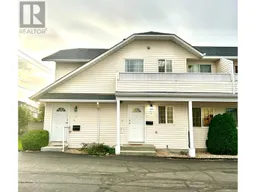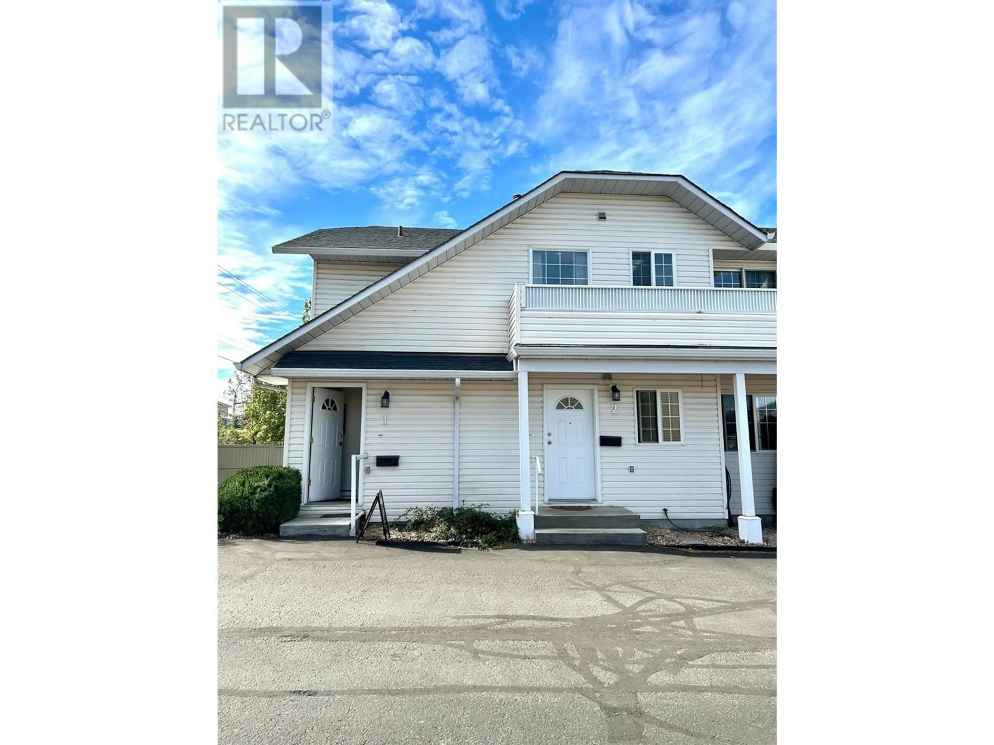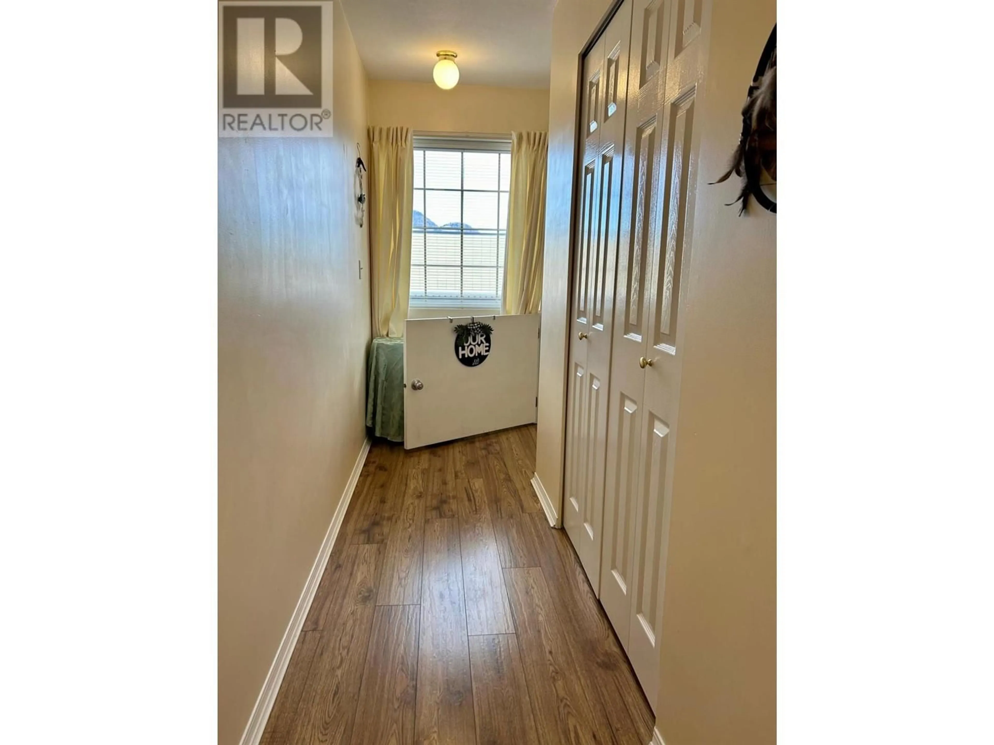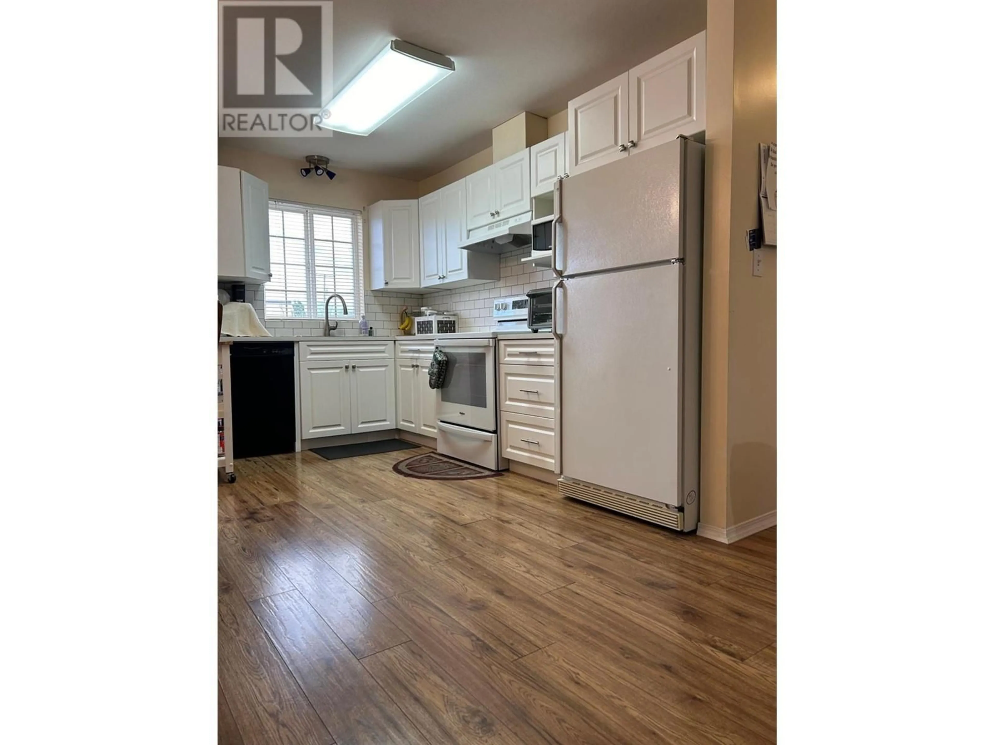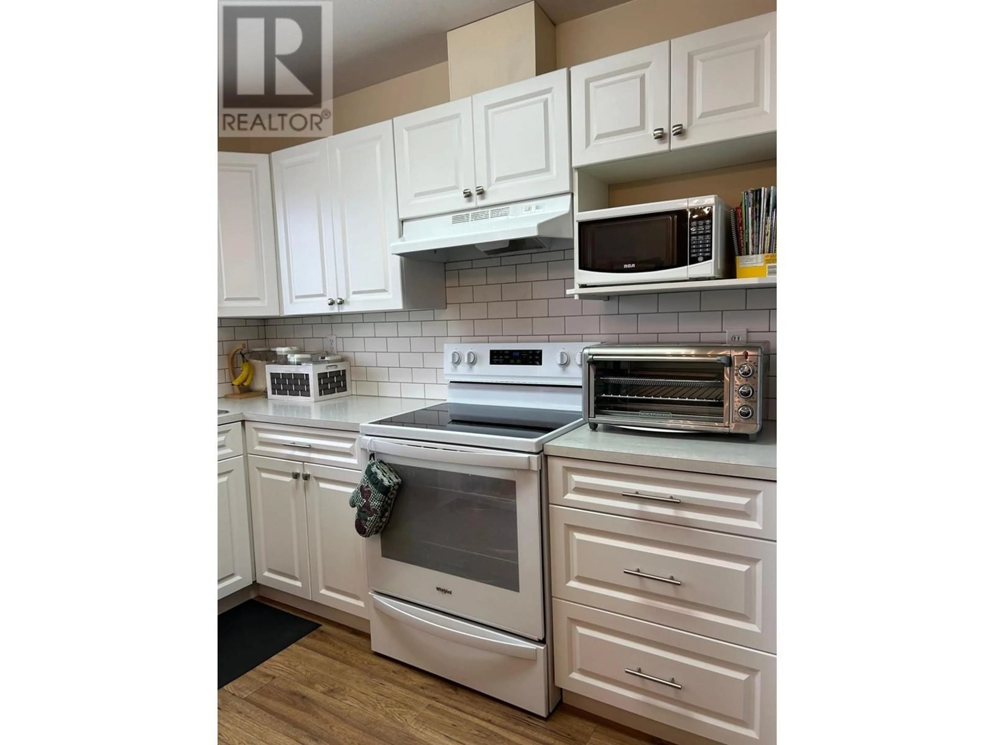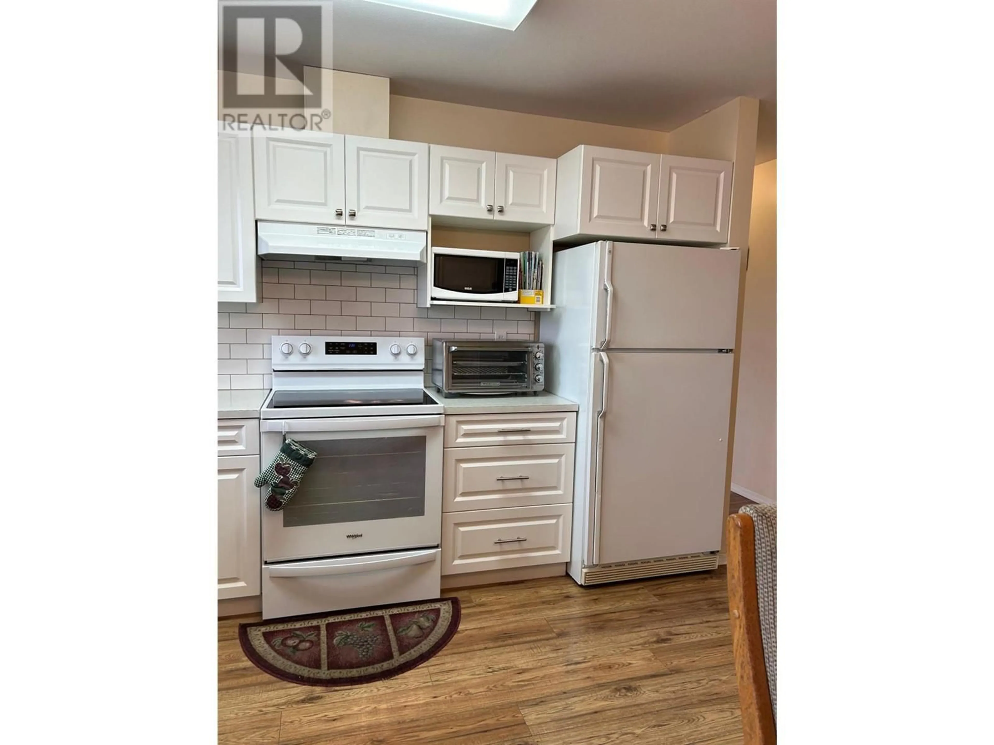1876 TRANQUILLE Road Unit# 1, Kamloops, British Columbia V2B3L8
Contact us about this property
Highlights
Estimated ValueThis is the price Wahi expects this property to sell for.
The calculation is powered by our Instant Home Value Estimate, which uses current market and property price trends to estimate your home’s value with a 90% accuracy rate.Not available
Price/Sqft$357/sqft
Est. Mortgage$1,482/mo
Maintenance fees$238/mo
Tax Amount ()-
Days On Market16 days
Description
This well maintained top floor end unit townhome is perfect for first time home buyers, young family, downsizing and investors. Excellent value for this two bedroom, one and a half bath townhome. Centrally located in Brocklehurst, you are next to shopping, rec centre, restaurants, transit, airport, dog park, schools and so much more. This home comes with two parking stalls in front of your unit. Huge living area with a gas fire place, bright kitchen/dining opens to the large deck to enjoy a morning coffee. Insuite laundry too. Well maintained strata with newer roof and fence. Low Strata fee $238.11. Give me a call to view or for more information. (id:39198)
Property Details
Interior
Features
Main level Floor
4pc Bathroom
2pc Ensuite bath
Primary Bedroom
10'0'' x 13'0''Bedroom
12'11'' x 10'0''Exterior
Features
Parking
Garage spaces 2
Garage type -
Other parking spaces 0
Total parking spaces 2
Condo Details
Inclusions
Property History
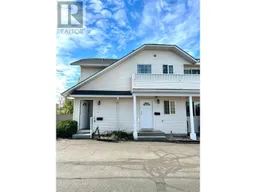 27
27